広いキッチン (中間色木目調キャビネット、シェーカースタイル扉のキャビネット、クッションフロア、エプロンフロントシンク) の写真
絞り込み:
資材コスト
並び替え:今日の人気順
写真 1〜20 枚目(全 35 枚)
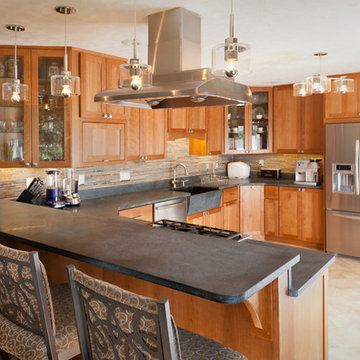
This kitchen has custom cherry cabinetry, soapstone counter-tops with a soapstone sink, slate back-splash, an island hood and all new stainless appliances. Photo by Bealer Photographic Arts.

Groveland-Natural
オーランドにある広いカントリー風のおしゃれなキッチン (エプロンフロントシンク、シェーカースタイル扉のキャビネット、中間色木目調キャビネット、シルバーの調理設備、クッションフロア) の写真
オーランドにある広いカントリー風のおしゃれなキッチン (エプロンフロントシンク、シェーカースタイル扉のキャビネット、中間色木目調キャビネット、シルバーの調理設備、クッションフロア) の写真
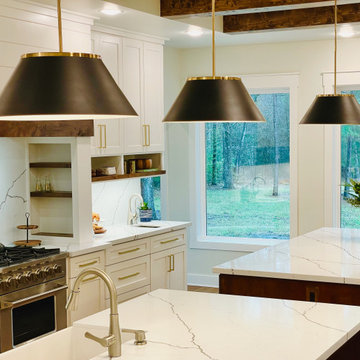
This kitchen from our latest #ShireAddition project has it all! Professional 8 burner range, pot filler, double islands, prep sink, loads of open and closed storage & a hidden pantry!
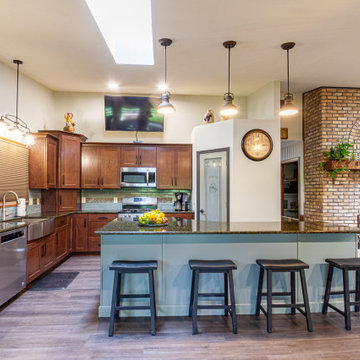
We installed a structural beam and opened up walls to create an open concept kitchen and dining room that's perfect for entertaining. We installed new cabinets, counters, backsplash, custom pantry door, lighting and floors.
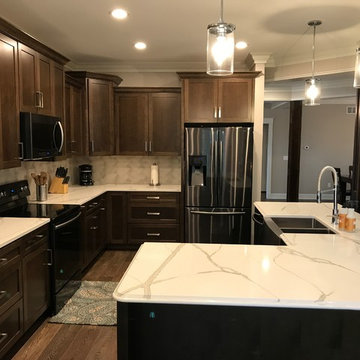
This kitchen was designed using KraftMaid Cabinetry's Lyndale door in saddle with Zodiaq's Calacatta Natura quartz tops. Hardware is Berenson's Elevate Collection in Brushed Nickel.
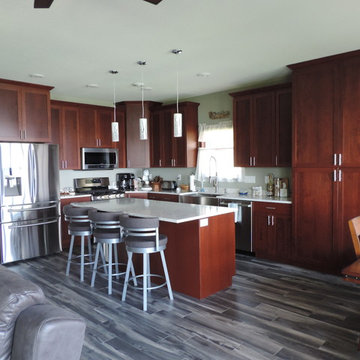
他の地域にある広いトランジショナルスタイルのおしゃれなキッチン (エプロンフロントシンク、シェーカースタイル扉のキャビネット、中間色木目調キャビネット、クオーツストーンカウンター、シルバーの調理設備、クッションフロア、グレーの床、白いキッチンカウンター) の写真
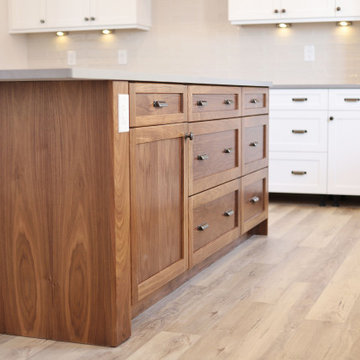
Do you love kitchen gadgets? So does this kitchen. Storage everywhere!
他の地域にある広いカントリー風のおしゃれなキッチン (エプロンフロントシンク、シェーカースタイル扉のキャビネット、中間色木目調キャビネット、珪岩カウンター、白いキッチンパネル、セラミックタイルのキッチンパネル、クッションフロア、茶色い床、グレーのキッチンカウンター) の写真
他の地域にある広いカントリー風のおしゃれなキッチン (エプロンフロントシンク、シェーカースタイル扉のキャビネット、中間色木目調キャビネット、珪岩カウンター、白いキッチンパネル、セラミックタイルのキッチンパネル、クッションフロア、茶色い床、グレーのキッチンカウンター) の写真
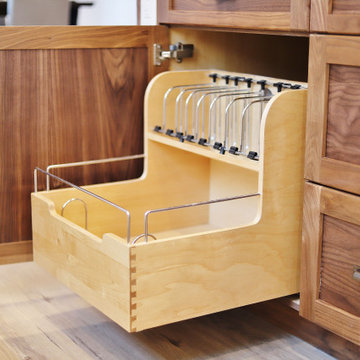
No more stacking pots on top of pots and wasting time finding lids! This pot drawer is conveniently located in the island for easy access.
他の地域にある広いカントリー風のおしゃれなキッチン (エプロンフロントシンク、シェーカースタイル扉のキャビネット、中間色木目調キャビネット、珪岩カウンター、白いキッチンパネル、セラミックタイルのキッチンパネル、クッションフロア、茶色い床、グレーのキッチンカウンター) の写真
他の地域にある広いカントリー風のおしゃれなキッチン (エプロンフロントシンク、シェーカースタイル扉のキャビネット、中間色木目調キャビネット、珪岩カウンター、白いキッチンパネル、セラミックタイルのキッチンパネル、クッションフロア、茶色い床、グレーのキッチンカウンター) の写真
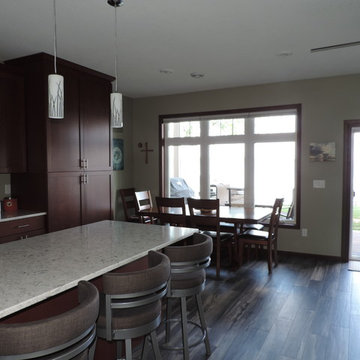
ミネアポリスにある広いトランジショナルスタイルのおしゃれなキッチン (エプロンフロントシンク、シェーカースタイル扉のキャビネット、中間色木目調キャビネット、クオーツストーンカウンター、シルバーの調理設備、クッションフロア、グレーの床、白いキッチンカウンター) の写真
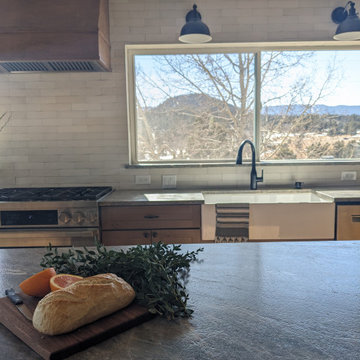
This gorgeous kitchen remodel was a dream project for dream clients!
デンバーにある高級な広いラスティックスタイルのおしゃれなキッチン (エプロンフロントシンク、シェーカースタイル扉のキャビネット、中間色木目調キャビネット、珪岩カウンター、白いキッチンパネル、セラミックタイルのキッチンパネル、シルバーの調理設備、クッションフロア、表し梁) の写真
デンバーにある高級な広いラスティックスタイルのおしゃれなキッチン (エプロンフロントシンク、シェーカースタイル扉のキャビネット、中間色木目調キャビネット、珪岩カウンター、白いキッチンパネル、セラミックタイルのキッチンパネル、シルバーの調理設備、クッションフロア、表し梁) の写真
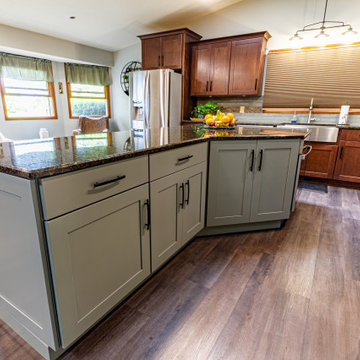
We installed a structural beam and opened up walls to create an open concept kitchen and dining room that's perfect for entertaining. We installed new cabinets, counters, backsplash, custom pantry door, lighting and floors.
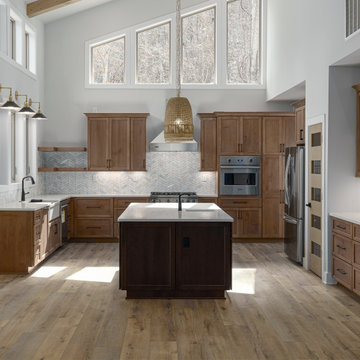
Kitchen
アトランタにある広いモダンスタイルのおしゃれなキッチン (エプロンフロントシンク、シェーカースタイル扉のキャビネット、中間色木目調キャビネット、クオーツストーンカウンター、白いキッチンパネル、ガラスタイルのキッチンパネル、シルバーの調理設備、クッションフロア、茶色い床、白いキッチンカウンター、表し梁) の写真
アトランタにある広いモダンスタイルのおしゃれなキッチン (エプロンフロントシンク、シェーカースタイル扉のキャビネット、中間色木目調キャビネット、クオーツストーンカウンター、白いキッチンパネル、ガラスタイルのキッチンパネル、シルバーの調理設備、クッションフロア、茶色い床、白いキッチンカウンター、表し梁) の写真
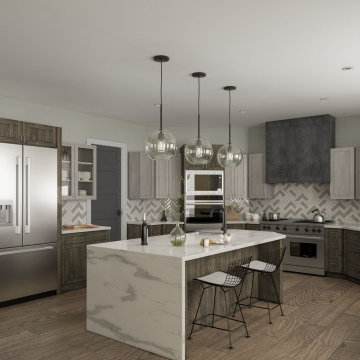
Custom home in Talking Rock Ranch, Prescott, AZ. Cabico cabinetry, Delta plumbing fixtures, Dacor appliances, Neolith countertops, and Sonneman light fixtures.
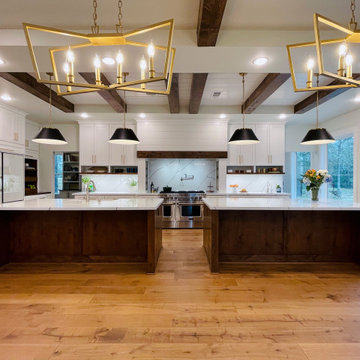
This kitchen from our latest #ShireAddition project has it all! Professional 8 burner range, pot filler, double islands, prep sink, loads of open and closed storage & a hidden pantry!
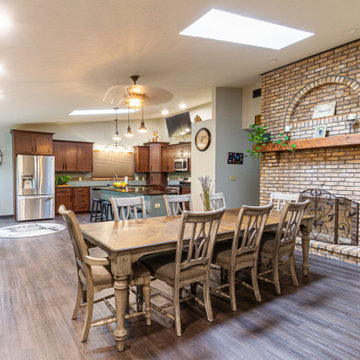
We installed a structural beam and opened up walls to create an open concept kitchen and dining room that's perfect for entertaining. We installed new cabinets, counters, backsplash, custom pantry door, lighting and floors.
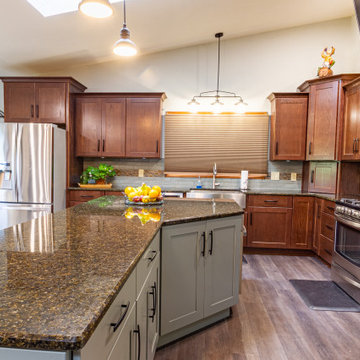
We installed a structural beam and opened up walls to create an open concept kitchen and dining room that's perfect for entertaining. We installed new cabinets, counters, backsplash, custom pantry door, lighting and floors.
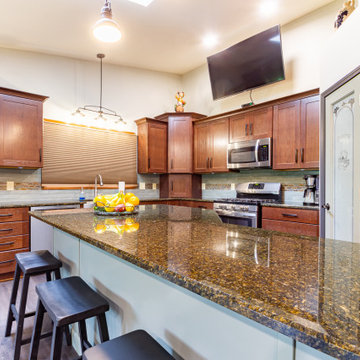
We installed a structural beam and opened up walls to create an open concept kitchen and dining room that's perfect for entertaining. We installed new cabinets, counters, backsplash, custom pantry door, lighting and floors.
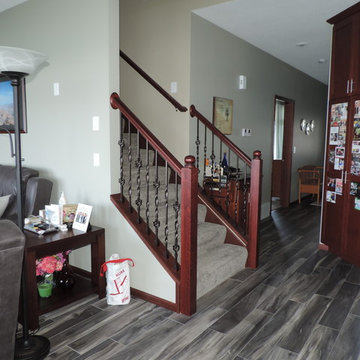
ミネアポリスにある広いトランジショナルスタイルのおしゃれなキッチン (エプロンフロントシンク、シェーカースタイル扉のキャビネット、中間色木目調キャビネット、クオーツストーンカウンター、シルバーの調理設備、クッションフロア、グレーの床、白いキッチンカウンター) の写真
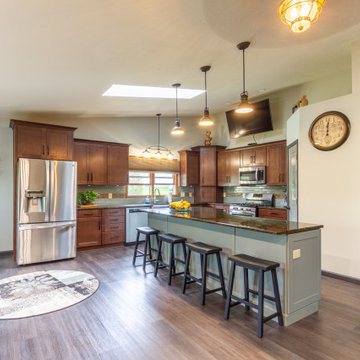
We installed a structural beam and opened up walls to create an open concept kitchen and dining room that's perfect for entertaining. We installed new cabinets, counters, backsplash, custom pantry door, lighting and floors.
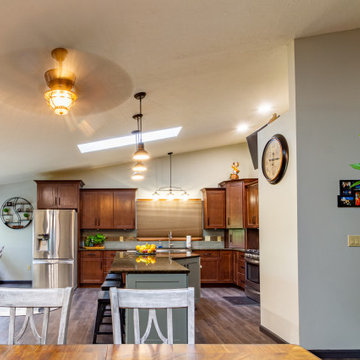
We installed a structural beam and opened up walls to create an open concept kitchen and dining room that's perfect for entertaining. We installed new cabinets, counters, backsplash, custom pantry door, lighting and floors.
広いキッチン (中間色木目調キャビネット、シェーカースタイル扉のキャビネット、クッションフロア、エプロンフロントシンク) の写真
1