緑色の、ターコイズブルーのII型キッチン (中間色木目調キャビネット、シェーカースタイル扉のキャビネット、無垢フローリング) の写真
絞り込み:
資材コスト
並び替え:今日の人気順
写真 1〜8 枚目(全 8 枚)
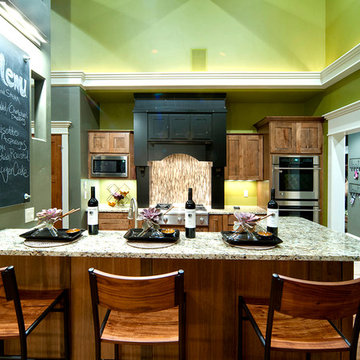
Phil Bell
他の地域にあるお手頃価格の小さなカントリー風のおしゃれなキッチン (アンダーカウンターシンク、シェーカースタイル扉のキャビネット、中間色木目調キャビネット、御影石カウンター、ベージュキッチンパネル、ガラスタイルのキッチンパネル、シルバーの調理設備、無垢フローリング) の写真
他の地域にあるお手頃価格の小さなカントリー風のおしゃれなキッチン (アンダーカウンターシンク、シェーカースタイル扉のキャビネット、中間色木目調キャビネット、御影石カウンター、ベージュキッチンパネル、ガラスタイルのキッチンパネル、シルバーの調理設備、無垢フローリング) の写真
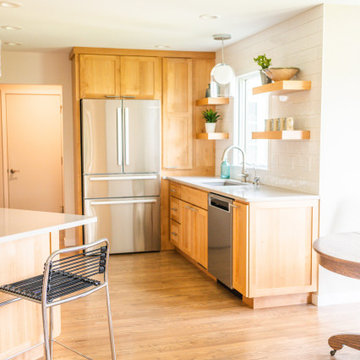
Project by Wiles Design Group. Their Cedar Rapids-based design studio serves the entire Midwest, including Iowa City, Dubuque, Davenport, and Waterloo, as well as North Missouri and St. Louis.
For more about Wiles Design Group, see here: https://wilesdesigngroup.com/
To learn more about this project, see here: https://wilesdesigngroup.com/open-and-bright-kitchen-and-living-room
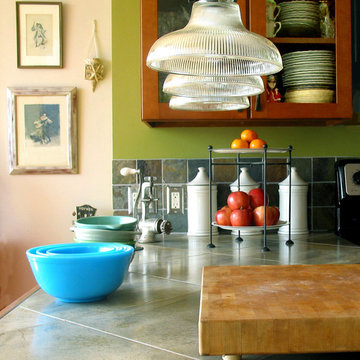
Kitchen counter tops are slate, and blue Bauer bowls sit upon them. The wall color contains a hint of a 'rosy blush', really Baked Scone from Behr. Two favorite antique book prints in frames hang in the dining room, and everything looks like a still life painted in oils! Belltown Condo Remodel, Seattle, WA. Belltown Design. Photography by Paula McHugh
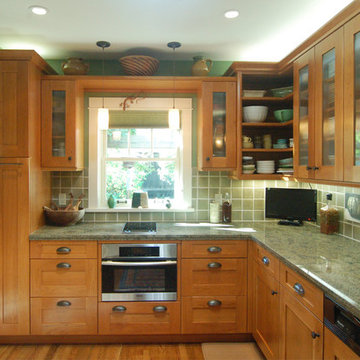
Prior to moving into their new home, these clients came to San Luis Kitchen to change out the kitchen. They wanted a contemporary kitchen with hints of the traditional and homey. A secondary cooking station hosts an undercounter microwave and a small induction cooktop right next to the pull-out pantry cabinet.
Wood-Mode Fine Custom Cabinetry: Sonoma
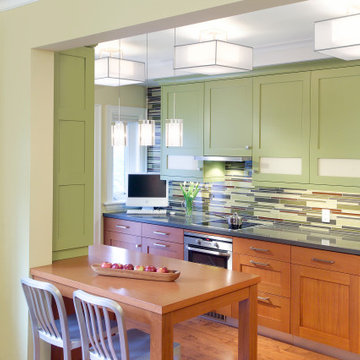
トロントにあるお手頃価格の小さなトランジショナルスタイルのおしゃれなキッチン (アンダーカウンターシンク、シェーカースタイル扉のキャビネット、中間色木目調キャビネット、クオーツストーンカウンター、マルチカラーのキッチンパネル、ガラスタイルのキッチンパネル、シルバーの調理設備、無垢フローリング、アイランドなし、茶色い床、グレーのキッチンカウンター) の写真
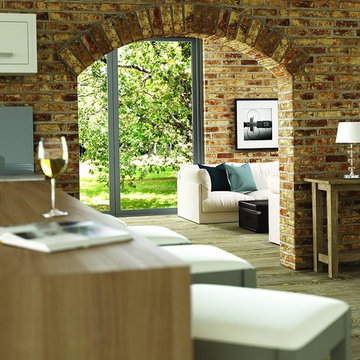
A kitchen for the contemporary purist. Based on traditional foundations, but with sleek and minimal styling, forged for the modern home of today. Smooth painted finishes are durable and hardy to absorb the realities of daily family life.
For those who are a little more daring this is the perfect range to use a stronger, bolder painted finish to create an unparalleled statement. The Jerwood still offers all the customisation of sizing and finishing though, so a harmonious and individual environment is still easily within reach.
Shown here in the contemporary stone grey finish for the island and wall base units, and then mixed with classic snow. Open frame systems are used to create easily accessible storage space, and break the run of enclosed units.
Subtle curves soften the edges, and a splash back and polished chrome handles help add the finishing touches to what is a truly classic contemporary space.
We’ve created an exceptional palette of 21 painted finishes, plus the option for bespoke tailor made finishes. All the options have been specifically designed to blend and combine in a multitude of variations. Don’t be afraid to mix different finishes – they are intended so that you can create an environment completely personalised to your requirements.
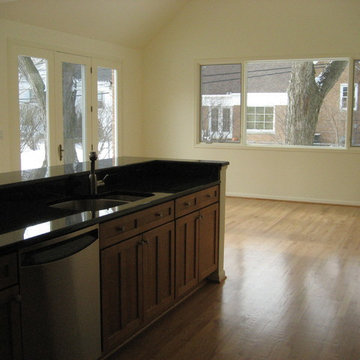
シカゴにある低価格の中くらいなミッドセンチュリースタイルのおしゃれなキッチン (アンダーカウンターシンク、シェーカースタイル扉のキャビネット、中間色木目調キャビネット、御影石カウンター、黒いキッチンパネル、石スラブのキッチンパネル、シルバーの調理設備、無垢フローリング) の写真
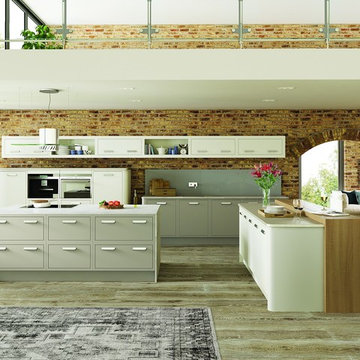
A kitchen for the contemporary purist. Based on traditional foundations, but with sleek and minimal styling, forged for the modern home of today. Smooth painted finishes are durable and hardy to absorb the realities of daily family life.
For those who are a little more daring this is the perfect range to use a stronger, bolder painted finish to create an unparalleled statement. The Jerwood still offers all the customisation of sizing and finishing though, so a harmonious and individual environment is still easily within reach.
Shown here in the contemporary stone grey finish for the island and wall base units, and then mixed with classic snow. Open frame systems are used to create easily accessible storage space, and break the run of enclosed units.
Subtle curves soften the edges, and a splash back and polished chrome handles help add the finishing touches to what is a truly classic contemporary space.
We’ve created an exceptional palette of 21 painted finishes, plus the option for bespoke tailor made finishes. All the options have been specifically designed to blend and combine in a multitude of variations. Don’t be afraid to mix different finishes – they are intended so that you can create an environment completely personalised to your requirements.
緑色の、ターコイズブルーのII型キッチン (中間色木目調キャビネット、シェーカースタイル扉のキャビネット、無垢フローリング) の写真
1