中くらいな黒いキッチン (中間色木目調キャビネット、シェーカースタイル扉のキャビネット) の写真
絞り込み:
資材コスト
並び替え:今日の人気順
写真 1〜20 枚目(全 405 枚)
1/5

This cabinet column could be used also be used as a small pantry. It features pocket doors to store a coffee station and small microwave, mugs and coffee accessories.
This cabinetry features a Shaker style door with "eagle rock" stain on maple; the countertop is honed, absolute black granite. The "ash gray" cabinet pulls are from Top Knobs. The backsplash is a white 2 x 8.5 inch field tile by Market Collection.

シャーロットにある高級な中くらいなラスティックスタイルのおしゃれなキッチン (アンダーカウンターシンク、シェーカースタイル扉のキャビネット、中間色木目調キャビネット、御影石カウンター、ベージュキッチンパネル、磁器タイルのキッチンパネル、シルバーの調理設備、濃色無垢フローリング) の写真
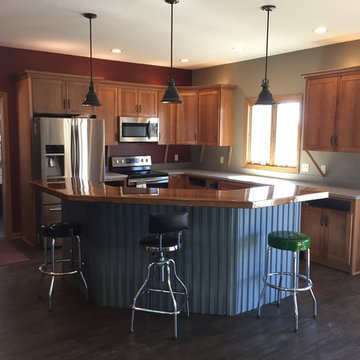
KraftMaid Vantage Hickory Lyndale Full Overlay Cabinets in Sunset with LG Hi-Macs Grey Granite Solid Surface Counters
他の地域にある中くらいなトラディショナルスタイルのおしゃれなキッチン (シェーカースタイル扉のキャビネット、中間色木目調キャビネット、ステンレスカウンター) の写真
他の地域にある中くらいなトラディショナルスタイルのおしゃれなキッチン (シェーカースタイル扉のキャビネット、中間色木目調キャビネット、ステンレスカウンター) の写真

Our clients approached us nearly two years ago seeking professional guidance amid the overwhelming selection process and challenges in visualizing the final outcome of their Kokomo, IN, new build construction. The final result is a warm, sophisticated sanctuary that effortlessly embodies comfort and elegance.
This open-concept kitchen features two islands – one dedicated to meal prep and the other for dining. Abundant storage in stylish cabinets enhances functionality. Thoughtful lighting design illuminates the space, and a breakfast area adjacent to the kitchen completes the seamless blend of style and practicality.
...
Project completed by Wendy Langston's Everything Home interior design firm, which serves Carmel, Zionsville, Fishers, Westfield, Noblesville, and Indianapolis.
For more about Everything Home, see here: https://everythinghomedesigns.com/
To learn more about this project, see here: https://everythinghomedesigns.com/portfolio/kokomo-luxury-home-interior-design/
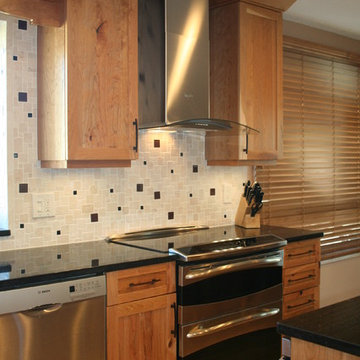
Kitchen has Shaker style cabinetry in Rustic Cherry wood with granite countertops. This is a drop in range that is a double oven.
アルバカーキにある高級な中くらいなラスティックスタイルのおしゃれなキッチン (シェーカースタイル扉のキャビネット、シルバーの調理設備、淡色無垢フローリング、アンダーカウンターシンク、中間色木目調キャビネット、クオーツストーンカウンター、ベージュキッチンパネル、セラミックタイルのキッチンパネル、茶色い床) の写真
アルバカーキにある高級な中くらいなラスティックスタイルのおしゃれなキッチン (シェーカースタイル扉のキャビネット、シルバーの調理設備、淡色無垢フローリング、アンダーカウンターシンク、中間色木目調キャビネット、クオーツストーンカウンター、ベージュキッチンパネル、セラミックタイルのキッチンパネル、茶色い床) の写真

シアトルにある高級な中くらいなモダンスタイルのおしゃれなキッチン (アンダーカウンターシンク、シェーカースタイル扉のキャビネット、中間色木目調キャビネット、珪岩カウンター、グレーのキッチンパネル、サブウェイタイルのキッチンパネル、シルバーの調理設備、濃色無垢フローリング) の写真

The owners wanted to take advantage of their views, add more natural light, increase storage, and have the kitchen function more efficiently. From dark and feeling closed-in, it was transformed to open, inviting and a place they enjoy every day. All the wall cabinets were removed and a bank of three tall windows were added for more light and ventilation.
After a new layout was designed, materials and finishes were selected. The first thing that is noticed when you walk into the room is the wall behind the range. The large expanse is very unique, like a work of natural art. When viewed it can look like waves or patches of clouds. The wall is a full slab of Dekton. The color is inspired by the industrial look of oxidized steel, with shades of grey, brown and black with metallic effects.
Mixed woods and stains were used for the cabinets. Storage was maximized, each drawer and cabinet have a function. The island is a perfect landing spot for groceries, meal prep or a buffet. Floating shelves add and open look.
The elegant banquette was custom built for the space. It has a slanted back for comfort and with styled legs it keeps it airy and light. The “L” shape optimizes the space and created a natural conversation spot and view of the water.
The kitchen has French doors that access an expansive deck, perfect for entertaining. The space was designed for this active couple making it a place to entertain and live everyday with joy.
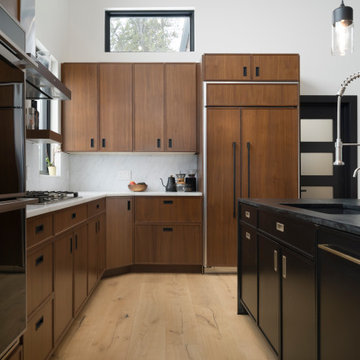
Designer: David Preaus
Cabinet Manufacturer: Bridgewood
Wood Species: Walnut, Maple (Island)
Finish: Carmel Satin, Tricorn Black (Island)
Door Style: Cologne (Skinny Shaker)
Photos by: Joe Kusumoto

samantha goh
サンディエゴにある高級な中くらいなトランジショナルスタイルのおしゃれなキッチン (エプロンフロントシンク、シェーカースタイル扉のキャビネット、御影石カウンター、テラコッタタイルのキッチンパネル、シルバーの調理設備、茶色い床、黒いキッチンカウンター、中間色木目調キャビネット、グレーのキッチンパネル、無垢フローリング) の写真
サンディエゴにある高級な中くらいなトランジショナルスタイルのおしゃれなキッチン (エプロンフロントシンク、シェーカースタイル扉のキャビネット、御影石カウンター、テラコッタタイルのキッチンパネル、シルバーの調理設備、茶色い床、黒いキッチンカウンター、中間色木目調キャビネット、グレーのキッチンパネル、無垢フローリング) の写真

This kitchen proves small East sac bungalows can have high function and all the storage of a larger kitchen. A large peninsula overlooks the dining and living room for an open concept. A lower countertop areas gives prep surface for baking and use of small appliances. Geometric hexite tiles by fireclay are finished with pale blue grout, which complements the upper cabinets. The same hexite pattern was recreated by a local artist on the refrigerator panes. A textured striped linen fabric by Ralph Lauren was selected for the interior clerestory windows of the wall cabinets.

This modern farmhouse kitchen features a beautiful combination of Navy Blue painted and gray stained Hickory cabinets that’s sure to be an eye-catcher. The elegant “Morel” stain blends and harmonizes the natural Hickory wood grain while emphasizing the grain with a subtle gray tone that beautifully coordinated with the cool, deep blue paint.
The “Gale Force” SW 7605 blue paint from Sherwin-Williams is a stunning deep blue paint color that is sophisticated, fun, and creative. It’s a stunning statement-making color that’s sure to be a classic for years to come and represents the latest in color trends. It’s no surprise this beautiful navy blue has been a part of Dura Supreme’s Curated Color Collection for several years, making the top 6 colors for 2017 through 2020.
Beyond the beautiful exterior, there is so much well-thought-out storage and function behind each and every cabinet door. The two beautiful blue countertop towers that frame the modern wood hood and cooktop are two intricately designed larder cabinets built to meet the homeowner’s exact needs.
The larder cabinet on the left is designed as a beverage center with apothecary drawers designed for housing beverage stir sticks, sugar packets, creamers, and other misc. coffee and home bar supplies. A wine glass rack and shelves provides optimal storage for a full collection of glassware while a power supply in the back helps power coffee & espresso (machines, blenders, grinders and other small appliances that could be used for daily beverage creations. The roll-out shelf makes it easier to fill clean and operate each appliance while also making it easy to put away. Pocket doors tuck out of the way and into the cabinet so you can easily leave open for your household or guests to access, but easily shut the cabinet doors and conceal when you’re ready to tidy up.
Beneath the beverage center larder is a drawer designed with 2 layers of multi-tasking storage for utensils and additional beverage supplies storage with space for tea packets, and a full drawer of K-Cup storage. The cabinet below uses powered roll-out shelves to create the perfect breakfast center with power for a toaster and divided storage to organize all the daily fixings and pantry items the household needs for their morning routine.
On the right, the second larder is the ultimate hub and center for the homeowner’s baking tasks. A wide roll-out shelf helps store heavy small appliances like a KitchenAid Mixer while making them easy to use, clean, and put away. Shelves and a set of apothecary drawers help house an assortment of baking tools, ingredients, mixing bowls and cookbooks. Beneath the counter a drawer and a set of roll-out shelves in various heights provides more easy access storage for pantry items, misc. baking accessories, rolling pins, mixing bowls, and more.
The kitchen island provides a large worktop, seating for 3-4 guests, and even more storage! The back of the island includes an appliance lift cabinet used for a sewing machine for the homeowner’s beloved hobby, a deep drawer built for organizing a full collection of dishware, a waste recycling bin, and more!
All and all this kitchen is as functional as it is beautiful!
Request a FREE Dura Supreme Brochure Packet:
http://www.durasupreme.com/request-brochure
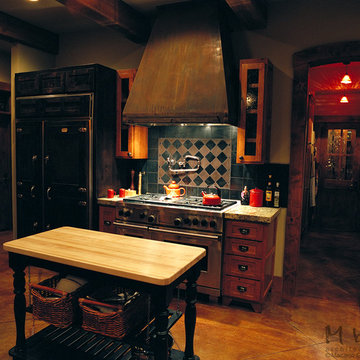
Kitchen and butler's pantry. Photo: Macario Giraldo
サクラメントにある中くらいなラスティックスタイルのおしゃれなキッチン (シェーカースタイル扉のキャビネット、中間色木目調キャビネット、緑のキッチンパネル、シルバーの調理設備、コンクリートの床) の写真
サクラメントにある中くらいなラスティックスタイルのおしゃれなキッチン (シェーカースタイル扉のキャビネット、中間色木目調キャビネット、緑のキッチンパネル、シルバーの調理設備、コンクリートの床) の写真
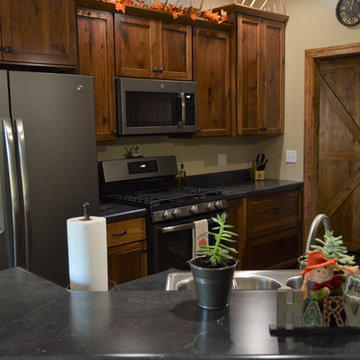
Haas Signature Collection
Wood Species: Rustic Hickory
Cabinet Finish: Pecan
Door Style: Shakertown V
Countertop: Laminate, Ultra Form-No Drip edge, Coved Backsplash, Black Alicante color

サンフランシスコにある中くらいなトラディショナルスタイルのおしゃれなキッチン (ダブルシンク、中間色木目調キャビネット、白いキッチンパネル、淡色無垢フローリング、シルバーの調理設備、セラミックタイルのキッチンパネル、茶色い床、シェーカースタイル扉のキャビネット) の写真

Project by Wiles Design Group. Their Cedar Rapids-based design studio serves the entire Midwest, including Iowa City, Dubuque, Davenport, and Waterloo, as well as North Missouri and St. Louis.
For more about Wiles Design Group, see here: https://wilesdesigngroup.com/
To learn more about this project, see here: https://wilesdesigngroup.com/ecletic-and-warm-home
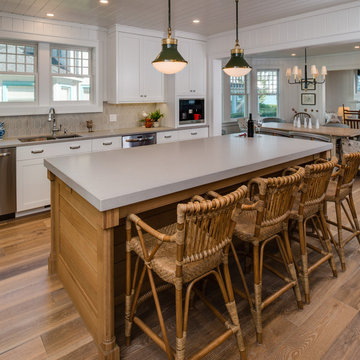
Birchwood Construction had the pleasure of working with Jonathan Lee Architects to revitalize this beautiful waterfront cottage. Located in the historic Belvedere Club community, the home's exterior design pays homage to its original 1800s grand Southern style. To honor the iconic look of this era, Birchwood craftsmen cut and shaped custom rafter tails and an elegant, custom-made, screen door. The home is framed by a wraparound front porch providing incomparable Lake Charlevoix views.
The interior is embellished with unique flat matte-finished countertops in the kitchen. The raw look complements and contrasts with the high gloss grey tile backsplash. Custom wood paneling captures the cottage feel throughout the rest of the home. McCaffery Painting and Decorating provided the finishing touches by giving the remodeled rooms a fresh coat of paint.
Photo credit: Phoenix Photographic
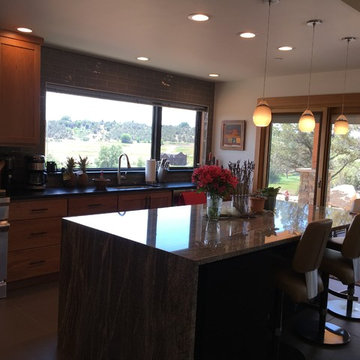
デンバーにある高級な中くらいなエクレクティックスタイルのおしゃれなキッチン (アンダーカウンターシンク、シェーカースタイル扉のキャビネット、中間色木目調キャビネット、御影石カウンター、グレーのキッチンパネル、セラミックタイルのキッチンパネル、シルバーの調理設備、磁器タイルの床) の写真
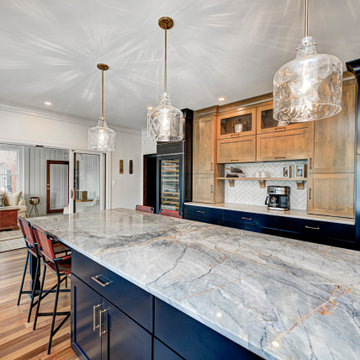
The centerpiece of this exquisite kitchen is the deep navy island adorned with a stunning quartzite slab. Its rich hue adds a touch of sophistication and serves as a captivating focal point. Complementing this bold choice, the two-tone color-blocked cabinet design elevates the overall aesthetic, showcasing a perfect blend of style and functionality. Light counters and a thoughtfully selected backsplash ensure a bright and inviting atmosphere.
The intelligent layout separates the work zones, allowing for seamless workflow, while the strategic placement of the island seating around three sides ensures ample space and prevents any crowding. A larger window positioned above the sink not only floods the kitchen with natural light but also provides a picturesque view of the surrounding environment. And to create a cozy corner for relaxation, a delightful coffee nook is nestled in front of the lower windows, allowing for moments of tranquility and appreciation of the beautiful surroundings.
---
Project completed by Wendy Langston's Everything Home interior design firm, which serves Carmel, Zionsville, Fishers, Westfield, Noblesville, and Indianapolis.
For more about Everything Home, see here: https://everythinghomedesigns.com/
To learn more about this project, see here:
https://everythinghomedesigns.com/portfolio/carmel-indiana-elegant-functional-kitchen-design
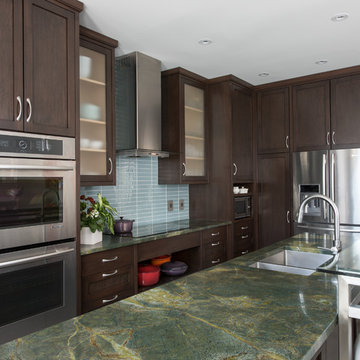
The kitchen was opened up to the family room resulting in an exotic yet modern combination of design elements. A gourmet delight with extensive storage and zones for everyone including the family pets. The modern fireplace with custom glass surround and TV above is fully visible when large groups gather or simply everyday family time. Room for a growing art collection was also a consideration. This renovation has completely changed my clients lives and it is "Spiced Just Right".
Stephani Buchman Photography
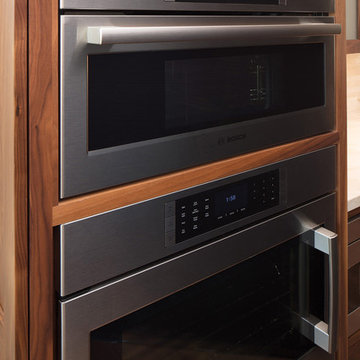
Kitchen Design: Jan Kepler, Custom Cabinetry: Plato Woodwork, Contractor: Holland & Knapp, Photography: Elliott Johnson
サンルイスオビスポにある中くらいなトランジショナルスタイルのおしゃれなキッチン (アンダーカウンターシンク、シェーカースタイル扉のキャビネット、中間色木目調キャビネット、珪岩カウンター、ベージュキッチンパネル、石タイルのキッチンパネル、シルバーの調理設備、無垢フローリング、茶色い床) の写真
サンルイスオビスポにある中くらいなトランジショナルスタイルのおしゃれなキッチン (アンダーカウンターシンク、シェーカースタイル扉のキャビネット、中間色木目調キャビネット、珪岩カウンター、ベージュキッチンパネル、石タイルのキッチンパネル、シルバーの調理設備、無垢フローリング、茶色い床) の写真
中くらいな黒いキッチン (中間色木目調キャビネット、シェーカースタイル扉のキャビネット) の写真
1