ベージュのキッチン (中間色木目調キャビネット、シェーカースタイル扉のキャビネット、クッションフロア、アンダーカウンターシンク) の写真
絞り込み:
資材コスト
並び替え:今日の人気順
写真 1〜20 枚目(全 26 枚)
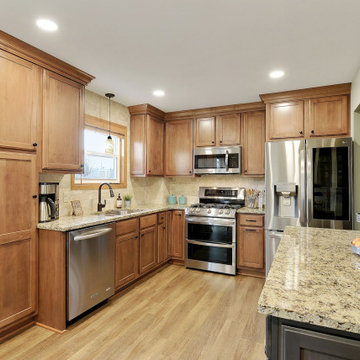
LVP flooring that pulls in the various wood tones found within the existing millwork and new cabinetry help to blend and pull the finishes together.
ミネアポリスにあるお手頃価格の小さなトランジショナルスタイルのおしゃれなキッチン (アンダーカウンターシンク、シェーカースタイル扉のキャビネット、中間色木目調キャビネット、御影石カウンター、ベージュキッチンパネル、トラバーチンのキッチンパネル、シルバーの調理設備、クッションフロア、茶色い床、マルチカラーのキッチンカウンター) の写真
ミネアポリスにあるお手頃価格の小さなトランジショナルスタイルのおしゃれなキッチン (アンダーカウンターシンク、シェーカースタイル扉のキャビネット、中間色木目調キャビネット、御影石カウンター、ベージュキッチンパネル、トラバーチンのキッチンパネル、シルバーの調理設備、クッションフロア、茶色い床、マルチカラーのキッチンカウンター) の写真

The island was designed to feel like furniture in this compact, narrow space. 2 stools for enjoying a coffee while looking out the sink window. Upper cabinets and wall paint were done in a creamy white paint to lighten the space. Rustic wood cabinets create texture and a connection to nature. Craftsman hardware and a black hood modernize this bungalow while natural colored ceramics like the backsplash tile and pendant lights bring the boho vibe. Adornments are all plants in this Biophilic design.

Plenty of light in this kitchen remodel by Angie! Paired with the rich, transitional cabinets the MSI Cashmere Carrarra countertops, light natural stone backsplash and white walls make this kitchen remodel feel incredibly open and airy. Large stainless pulls blend well with the appliances and don't distract from the overall beauty of the space.
The Dura Supreme stained Cherry Hazelnut finish on a wide modified shaker door and drawer front creates a transitional feel when paired with the other muted selections that really let the cabinetry shine!
Schedule a free consultation with one of our designers today:
https://paramount-kitchens.com/
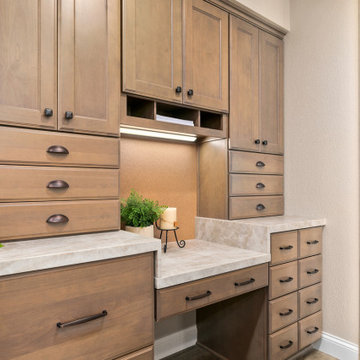
This kitchen was your typical builder basic design. Lot's of cabinets with no thought for function. An odd shaped island that took up space, but didn't provide much storage. We straightened out the island to create more storage and loads of function. It now has the sink, dishwasher, trash center, bookcase, mixer cabinet and microwave drawer plus more! We removed the wall double ovens and added a 48" range instead. This allowed us to flank either side of the fridge with roll out pantry cabinets. An appliance garage was added to the corner. The range has a custom hood over it that blends seamlessly with the cabinets. The client needed a space to sit and check the mail so we created an office space at the end of the wall. Behind the blinds is a new 10' slider for access to the patio. Luxury vinyl plank flooring went in throughout the house. Custom pendant lights were hung in clusters of three above the island. The kitchen was painted Accessible Beige by SW.
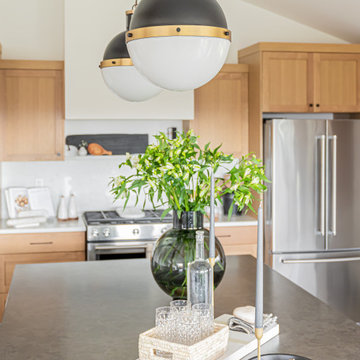
バンクーバーにある高級な中くらいなカントリー風のおしゃれなキッチン (アンダーカウンターシンク、シェーカースタイル扉のキャビネット、中間色木目調キャビネット、珪岩カウンター、マルチカラーのキッチンパネル、磁器タイルのキッチンパネル、シルバーの調理設備、クッションフロア、茶色い床、マルチカラーのキッチンカウンター、三角天井) の写真
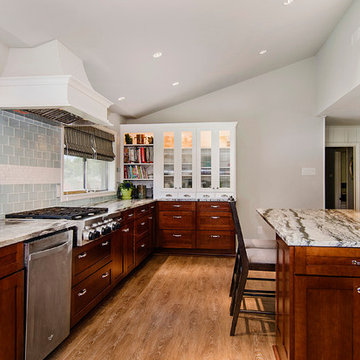
This kitchen was once segmented off, by opening up the space and creating an island for seating, storage and prep space, this North Dallas kitchen was transformed into a unique and open space. Gorgeous quartzite countertop creates a visual statement while uniquely patterned back splash displays the homeowners distinctive taste! Floorplan design by Chad Hatfield, CR, CKBR. Photography by Lauren Brown of Versatile Imaging.
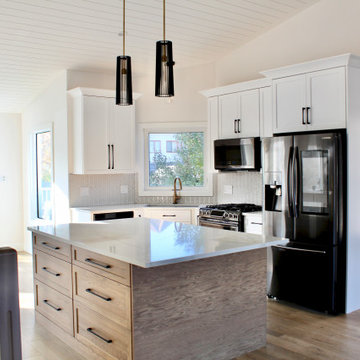
エドモントンにある高級な広いモダンスタイルのおしゃれなキッチン (アンダーカウンターシンク、シェーカースタイル扉のキャビネット、中間色木目調キャビネット、クオーツストーンカウンター、白いキッチンパネル、セメントタイルのキッチンパネル、黒い調理設備、クッションフロア、ベージュの床、白いキッチンカウンター) の写真
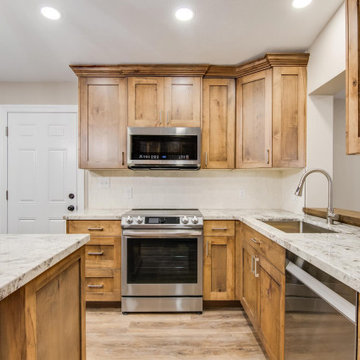
Another view if the finished kitchen.
ソルトレイクシティにあるお手頃価格の中くらいなおしゃれなキッチン (アンダーカウンターシンク、シェーカースタイル扉のキャビネット、中間色木目調キャビネット、珪岩カウンター、白いキッチンパネル、セラミックタイルのキッチンパネル、シルバーの調理設備、クッションフロア、茶色い床、マルチカラーのキッチンカウンター) の写真
ソルトレイクシティにあるお手頃価格の中くらいなおしゃれなキッチン (アンダーカウンターシンク、シェーカースタイル扉のキャビネット、中間色木目調キャビネット、珪岩カウンター、白いキッチンパネル、セラミックタイルのキッチンパネル、シルバーの調理設備、クッションフロア、茶色い床、マルチカラーのキッチンカウンター) の写真
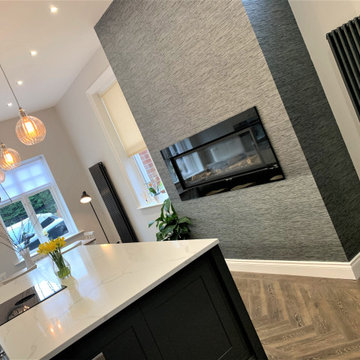
A classical transformation with a contemporary twist were the main design considerations for our latest project. The existing kitchen and space were dated and not in keeping with the style of the property. Our brief was to create a family kitchen, a room to entertain with occasional dining at the island and formal dining to incorporate the family dining table.
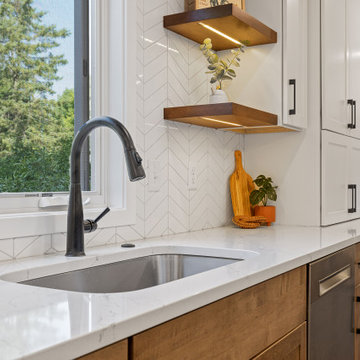
Long-time clients called us (Landmark Remodeling and PID) back to tackle their kitchen and subsequently the remainder of the main floor. We had worked away over the last 5 years doing smaller projects, knowing one day they would pull the trigger on their kitchen space.
After two small boys and working from home through the pandemic, they decided it was time to tear down the wall separating the kitchen and formal dining room and make one large kitchen for their busy, growing family.
We proposed a few layout options and when they chose the one with a 14 foot island we were so excited!
Photographer- Chris Holden Photos
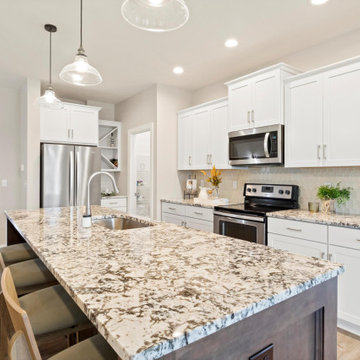
ニューヨークにある中くらいなおしゃれなキッチン (アンダーカウンターシンク、シェーカースタイル扉のキャビネット、中間色木目調キャビネット、御影石カウンター、白いキッチンパネル、ガラスタイルのキッチンパネル、シルバーの調理設備、クッションフロア、茶色い床、マルチカラーのキッチンカウンター) の写真
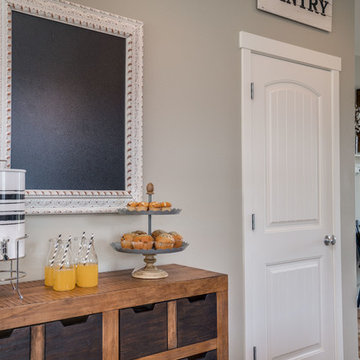
シアトルにあるトラディショナルスタイルのおしゃれなキッチン (アンダーカウンターシンク、シェーカースタイル扉のキャビネット、中間色木目調キャビネット、御影石カウンター、シルバーの調理設備、クッションフロア) の写真
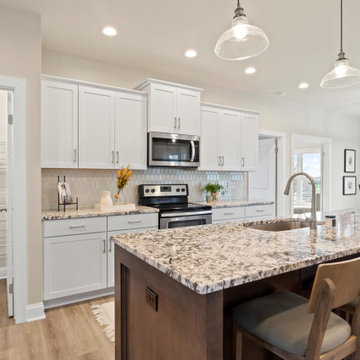
ニューヨークにある中くらいなおしゃれなキッチン (アンダーカウンターシンク、シェーカースタイル扉のキャビネット、中間色木目調キャビネット、御影石カウンター、白いキッチンパネル、ガラスタイルのキッチンパネル、シルバーの調理設備、クッションフロア、茶色い床、マルチカラーのキッチンカウンター) の写真
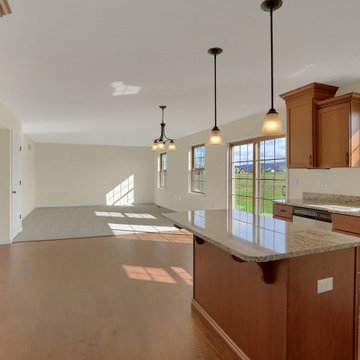
他の地域にある広いトラディショナルスタイルのおしゃれなキッチン (アンダーカウンターシンク、シェーカースタイル扉のキャビネット、中間色木目調キャビネット、御影石カウンター、シルバーの調理設備、クッションフロア、茶色い床、ベージュのキッチンカウンター) の写真
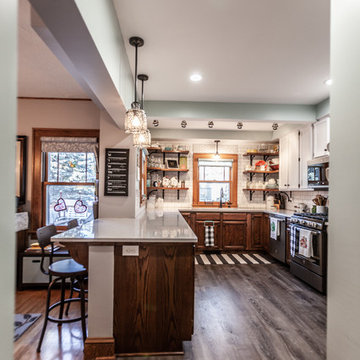
Project 3362-1 NE Minneapolis Traditional Kitchen Refresh - Castle Building & Remodeling, Inc. Twin Cities MN 55418
This project was a unique kitchen refresh project. The original Northeast Minneapolis home was built in 1920, and sometime in the 90’s an addition with a remodeled kitchen was completed.
While the current homeowners appreciated the size and general layout of the kitchen, they wanted a more open floor plan to the dining room and to add some additional storage within the existing kitchen space.
An old desk area was not useful for them, so that was removed and the fridge was moved to that area. New cabinets were added in the corner for some additional storage space for the homeowner’s baking goods and was set up as a coffee area.
Where the old fridge once stood, the wall was opened up to create a new, wider opening to the dining room with a new peninsula for their kids and guests to sit. With some challenges in finding significant plumbing and HVAC in the wall being opened, the end result is a little different than originally planned – but that is the story of remodeling!
All the original oak and new, matched oak cabinets were stained darker on the bottom, and painted white on the top.
New Cambria countertops add a classic touch to the space, and the homeowners did a fantastic job of installing their own tile backsplash and Adura luxury vinyl flooring. They now have a more classic yet eclectic space to entertain their guests (and children) in for years to come.
Designed by: Natalie Hanson
See full details, including before photos at https://www.castlebri.com/kitchens/project-3362-1/
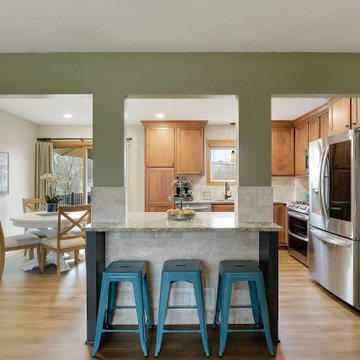
View from the living room. LVP flooring that pulls in the various wood tones found within the existing millwork and new cabinetry help to blend and pull the finishes together.
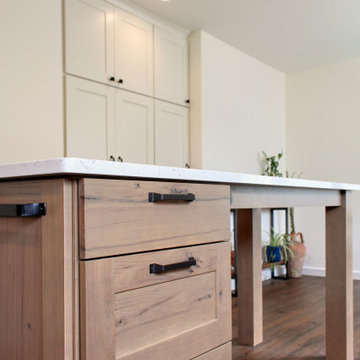
The island was designed to feel like furniture in this compact, narrow space. 2 stools for enjoying a coffee while looking out the sink window. Upper cabinets and wall paint were done in a creamy white paint to lighten the space. Rustic wood cabinets create texture and a connection to nature. Craftsman hardware and a black hood modernize this bungalow while natural colored ceramics like the backsplash tile and pendant lights bring the boho vibe. Adornments are all plants in this Biophilic design.
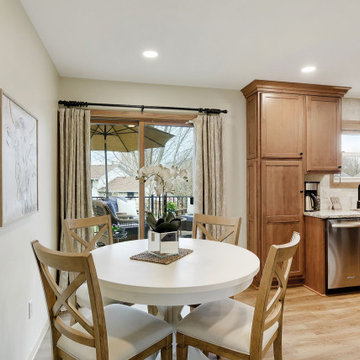
Dining room view within the open concept kitchen. LVP flooring that pulls in the various wood tones found within the existing millwork and new cabinetry help to blend and pull the finishes together.
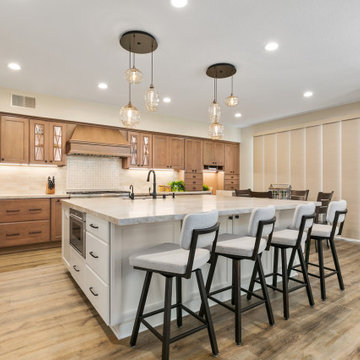
This kitchen was your typical builder basic design. Lot's of cabinets with no thought for function. An odd shaped island that took up space, but didn't provide much storage. We straightened out the island to create more storage and loads of function. It now has the sink, dishwasher, trash center, bookcase, mixer cabinet and microwave drawer plus more! We removed the wall double ovens and added a 48" range instead. This allowed us to flank either side of the fridge with roll out pantry cabinets. An appliance garage was added to the corner. The range has a custom hood over it that blends seamlessly with the cabinets. The client needed a space to sit and check the mail so we created an office space at the end of the wall. Behind the blinds is a new 10' slider for access to the patio. Luxury vinyl plank flooring went in throughout the house. Custom pendant lights were hung in clusters of three above the island. The kitchen was painted Accessible Beige by SW.
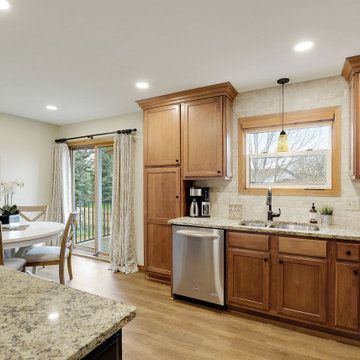
LVP flooring that pulls in the various wood tones found within the existing millwork and new cabinetry help to blend and pull the finishes together.
ミネアポリスにあるお手頃価格の小さなトランジショナルスタイルのおしゃれなキッチン (アンダーカウンターシンク、シェーカースタイル扉のキャビネット、中間色木目調キャビネット、御影石カウンター、ベージュキッチンパネル、トラバーチンのキッチンパネル、シルバーの調理設備、クッションフロア、茶色い床、マルチカラーのキッチンカウンター) の写真
ミネアポリスにあるお手頃価格の小さなトランジショナルスタイルのおしゃれなキッチン (アンダーカウンターシンク、シェーカースタイル扉のキャビネット、中間色木目調キャビネット、御影石カウンター、ベージュキッチンパネル、トラバーチンのキッチンパネル、シルバーの調理設備、クッションフロア、茶色い床、マルチカラーのキッチンカウンター) の写真
ベージュのキッチン (中間色木目調キャビネット、シェーカースタイル扉のキャビネット、クッションフロア、アンダーカウンターシンク) の写真
1