II型キッチン (中間色木目調キャビネット、落し込みパネル扉のキャビネット、クオーツストーンカウンター、無垢フローリング) の写真
絞り込み:
資材コスト
並び替え:今日の人気順
写真 1〜20 枚目(全 75 枚)
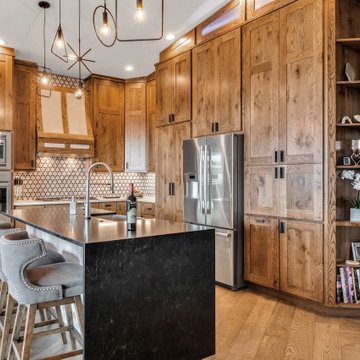
Kitchen Cabinets follow slope of vaulted ceiling with lights.
他の地域にある高級な小さなトランジショナルスタイルのおしゃれなキッチン (アンダーカウンターシンク、落し込みパネル扉のキャビネット、クオーツストーンカウンター、ベージュキッチンパネル、モザイクタイルのキッチンパネル、シルバーの調理設備、無垢フローリング、茶色い床、黒いキッチンカウンター、中間色木目調キャビネット) の写真
他の地域にある高級な小さなトランジショナルスタイルのおしゃれなキッチン (アンダーカウンターシンク、落し込みパネル扉のキャビネット、クオーツストーンカウンター、ベージュキッチンパネル、モザイクタイルのキッチンパネル、シルバーの調理設備、無垢フローリング、茶色い床、黒いキッチンカウンター、中間色木目調キャビネット) の写真
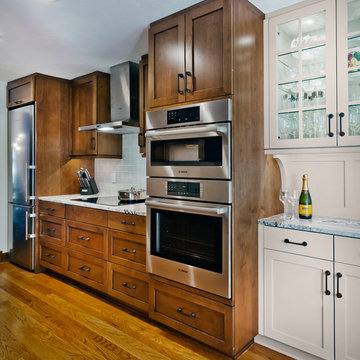
ミネアポリスにある中くらいなトラディショナルスタイルのおしゃれなキッチン (アンダーカウンターシンク、落し込みパネル扉のキャビネット、中間色木目調キャビネット、クオーツストーンカウンター、白いキッチンパネル、サブウェイタイルのキッチンパネル、シルバーの調理設備、無垢フローリング、アイランドなし、茶色い床) の写真
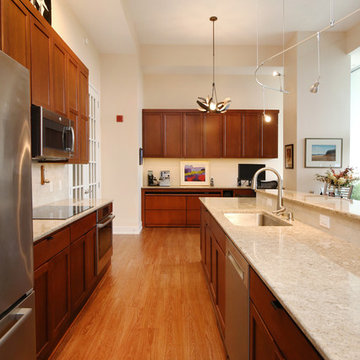
This fourth-floor condo kitchen remodel was completed after the homeowners experienced water damage while away. Thompson Remodeling developed a galley kitchen design featuring clean lines and plenty of storage. Special touches included matching the cabinetry to an existing file cabinet that was to become part of the adjacent office area, special storage for dog food in the peninsula, and leaving an area above the cabinets to display the owner's quilts.
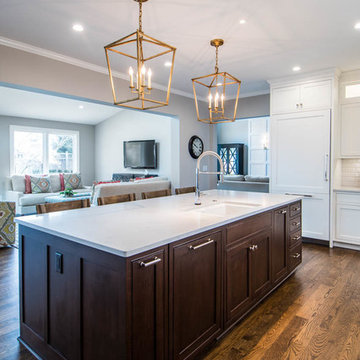
These clients requested a first-floor makeover of their home involving an outdated sunroom and a new kitchen, as well as adding a pantry, locker area, and updating their laundry and powder bath. The new sunroom was rebuilt with a contemporary feel that blends perfectly with the home’s architecture. An abundance of natural light floods these spaces through the floor to ceiling windows and oversized skylights. An existing exterior kitchen wall was removed completely to open the space into a new modern kitchen, complete with custom white painted cabinetry with a walnut stained island. Just off the kitchen, a glass-front "lighted dish pantry" was incorporated into a hallway alcove. This space also has a large walk-in pantry that provides a space for the microwave and plenty of compartmentalized built-in storage. The back-hall area features white custom-built lockers for shoes and back packs, with stained a walnut bench. And to round out the renovation, the laundry and powder bath also received complete updates with custom built cabinetry and new countertops. The transformation is a stunning modern first floor renovation that is timeless in style and is a hub for this growing family to enjoy for years to come.

To open the space and ease the entry into the dining room, a large cased opening was created between the kitchen and dining room. Existing window locations were maintained and copper sconces were installed above, providing both visual interest and functional task lighting.
Andrea Rugg Photography
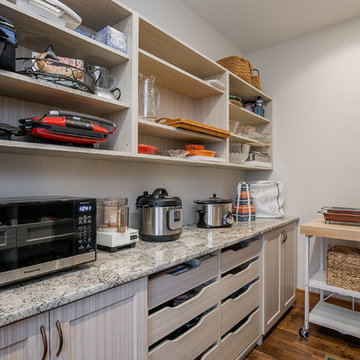
This large pantry features custom cabinetry in a light stain to give this space a larger feel. Open shelves and drawers provide various areas for storage. Countertop space allows for larger appliance storage such as the microwave and crockpot.
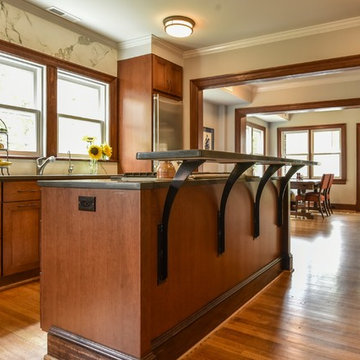
We moved the kitchen to the center of the home -- between the living and dining areas. It's a small kitchen but functions well with 2 work spaces and a pantry closet.
This picture shows the custom brackets fabricated to support the raised eating counter.
The backsplash is Dekton -- a porcelain product that comes in large slabs and resembles marble -- helping maintain the traditional palette of the home. The counters are Caesarstone Coastal Gray.
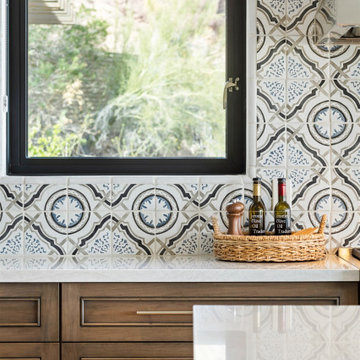
フェニックスにある広いコンテンポラリースタイルのおしゃれなキッチン (ドロップインシンク、落し込みパネル扉のキャビネット、中間色木目調キャビネット、クオーツストーンカウンター、マルチカラーのキッチンパネル、セラミックタイルのキッチンパネル、シルバーの調理設備、無垢フローリング、ベージュの床、白いキッチンカウンター) の写真
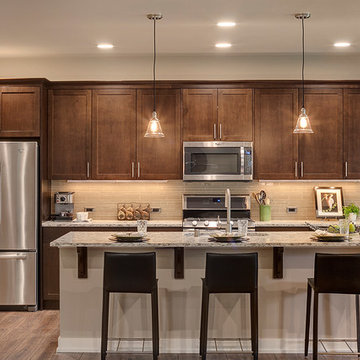
Photo Credit: Matt Edington
シアトルにある高級なトラディショナルスタイルのおしゃれなキッチン (アンダーカウンターシンク、落し込みパネル扉のキャビネット、中間色木目調キャビネット、クオーツストーンカウンター、ベージュキッチンパネル、ガラスタイルのキッチンパネル、シルバーの調理設備、無垢フローリング) の写真
シアトルにある高級なトラディショナルスタイルのおしゃれなキッチン (アンダーカウンターシンク、落し込みパネル扉のキャビネット、中間色木目調キャビネット、クオーツストーンカウンター、ベージュキッチンパネル、ガラスタイルのキッチンパネル、シルバーの調理設備、無垢フローリング) の写真
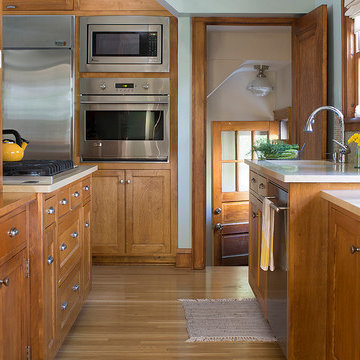
When working with old homes, there is often that one piece that you love and want to build a room around. In this case, the floor to birch buffet [front left of image] was that piece. A well-preserved storage work horse was salvaged, refinished and relocated to fit in the new kitchen layout. The new custom birch cabinetry was designed and stained to match. The result is a new kitchen that blends effortlessly with the old.
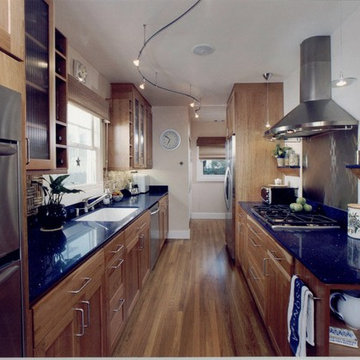
The gorgeous blue counter tops really stand out in this galley styled kitchen. Track lighting runs the full length and each light is pointed towards a work area.
Dave Adams Photographer
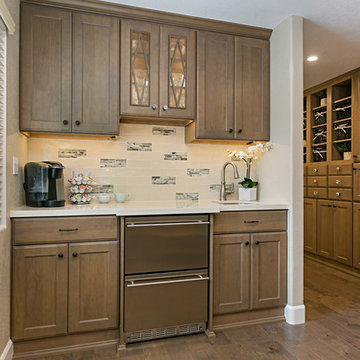
A complete face lift was needed to bring this large great room back to life. We opened the hallway from the garage entrance for easier access, as well as the opening to the dining room. The laundry was relocated upstairs to make room for large cabinets to house crafting supplies. A beverage center was created to hold everything for a great cup of coffee. A beverage fridge and sink were added to create a wet bar. The refrigerator was relocated for better function. New appliances were added in stainless steel including a beautiful stainless and glass range hood. The focal point, a blue island in the color "rain" with a Dekton counter top is the center piece of the large room. A message center at the end of the wall helps with daily organization.
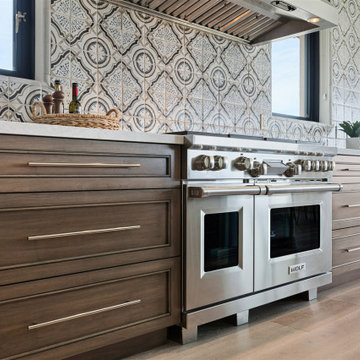
フェニックスにある広いコンテンポラリースタイルのおしゃれなキッチン (ドロップインシンク、落し込みパネル扉のキャビネット、中間色木目調キャビネット、クオーツストーンカウンター、マルチカラーのキッチンパネル、セラミックタイルのキッチンパネル、シルバーの調理設備、無垢フローリング、ベージュの床、白いキッチンカウンター) の写真
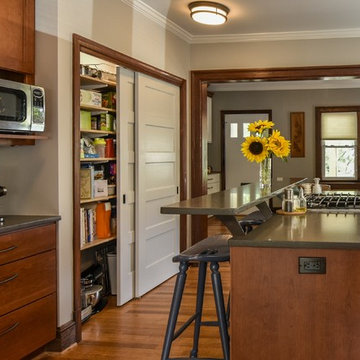
We moved the kitchen to the center of the home -- between the living and dining areas. It's a small kitchen but functions well with 2 work spaces and a pantry closet.
This picture shows the second work space with a coffee service and microwave. Next to it is a pantry closet. While only 15" deep, it provide lots of efficient storage space.
The raised eating counter allows guest to gather round the cook while staying out of the action.
The backsplash is Dekton -- a porcelain product that comes in large slabs and resembles marble -- helping maintain the traditional palette of the home. The counters are Caesarstone Coastal Gray.
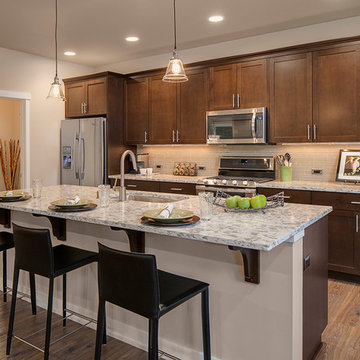
Photo Credit: Matt Edington
シアトルにある高級なトラディショナルスタイルのおしゃれなキッチン (アンダーカウンターシンク、落し込みパネル扉のキャビネット、中間色木目調キャビネット、クオーツストーンカウンター、ベージュキッチンパネル、ガラスタイルのキッチンパネル、シルバーの調理設備、無垢フローリング) の写真
シアトルにある高級なトラディショナルスタイルのおしゃれなキッチン (アンダーカウンターシンク、落し込みパネル扉のキャビネット、中間色木目調キャビネット、クオーツストーンカウンター、ベージュキッチンパネル、ガラスタイルのキッチンパネル、シルバーの調理設備、無垢フローリング) の写真
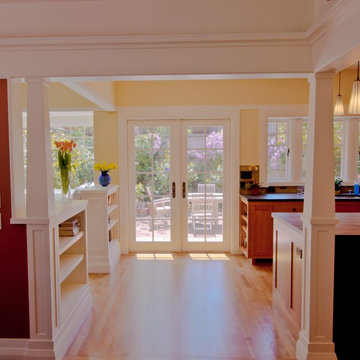
Character and Harmony
Centering the new doors to the back garden in alignment with the entry doors to the formal dining room enables much-needed natural light to flow into the central portion of the house. Respecting the symmetry so often found in Craftsman architecture allows the updated kitchen to maintain harmony with the original character of the home.
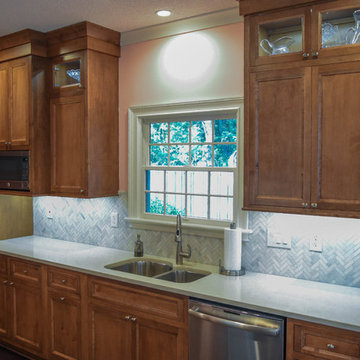
ジャクソンビルにある高級な広いトランジショナルスタイルのおしゃれなキッチン (ダブルシンク、落し込みパネル扉のキャビネット、中間色木目調キャビネット、クオーツストーンカウンター、グレーのキッチンパネル、磁器タイルのキッチンパネル、シルバーの調理設備、無垢フローリング、アイランドなし) の写真
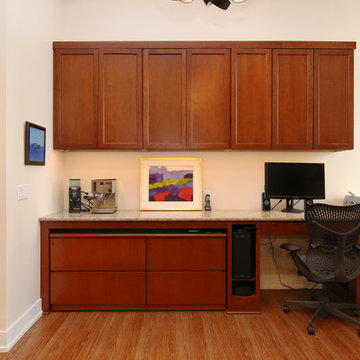
This fourth-floor condo kitchen remodel was completed after the homeowners experienced water damage while away. Thompson Remodeling developed a galley kitchen design featuring clean lines and plenty of storage. Special touches included matching the cabinetry to an existing file cabinet that was to become part of the adjacent office area, special storage for dog food in the peninsula, and leaving an area above the cabinets to display the owner's quilts.
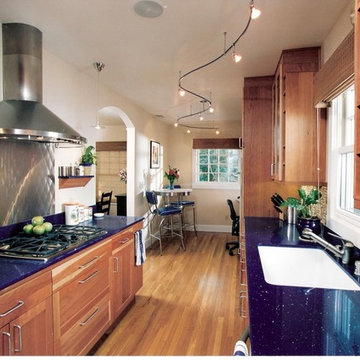
サクラメントにある中くらいなトラディショナルスタイルのおしゃれなキッチン (ドロップインシンク、中間色木目調キャビネット、シルバーの調理設備、落し込みパネル扉のキャビネット、クオーツストーンカウンター、メタリックのキッチンパネル、メタルタイルのキッチンパネル、無垢フローリング、アイランドなし) の写真
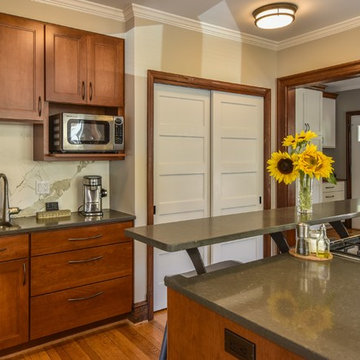
We moved the kitchen to the center of the home -- between the living and dining areas. It's a small kitchen but functions well with 2 work spaces and a pantry closet.
This picture shows the second work space with a coffee service and microwave. Next to it is a pantry closet. While only 15" deep, it provide lots of efficient storage space.
The raised eating counter allows guest to gather round the cook while staying out of the action.
The backsplash is Dekton -- a porcelain product that comes in large slabs and resembles marble -- helping maintain the traditional palette of the home. The counters are Caesarstone Coastal Gray.
II型キッチン (中間色木目調キャビネット、落し込みパネル扉のキャビネット、クオーツストーンカウンター、無垢フローリング) の写真
1