白いキッチン (中間色木目調キャビネット、落し込みパネル扉のキャビネット) の写真
絞り込み:
資材コスト
並び替え:今日の人気順
写真 101〜120 枚目(全 566 枚)
1/4
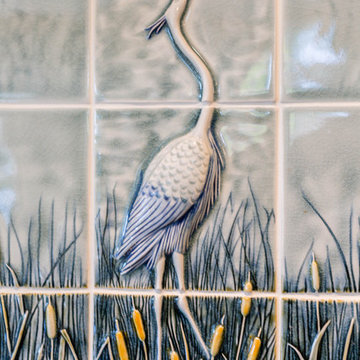
Close up of the gorgeous back splash! Marsh grasses and a hungry blue heron.
ニューヨークにあるラグジュアリーな広いトラディショナルスタイルのおしゃれなキッチン (アンダーカウンターシンク、落し込みパネル扉のキャビネット、中間色木目調キャビネット、御影石カウンター、青いキッチンパネル、セラミックタイルのキッチンパネル、パネルと同色の調理設備、無垢フローリング) の写真
ニューヨークにあるラグジュアリーな広いトラディショナルスタイルのおしゃれなキッチン (アンダーカウンターシンク、落し込みパネル扉のキャビネット、中間色木目調キャビネット、御影石カウンター、青いキッチンパネル、セラミックタイルのキッチンパネル、パネルと同色の調理設備、無垢フローリング) の写真
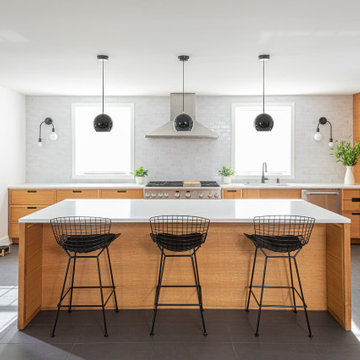
Add range to your range area by using our white glazed thin backsplash brick which provides texture and variation to the kitchen.
DESIGN
Foreground Design
PHOTOS
Steve Belkowitz
Tile Shown: Glazed Thin Brick in White Mountains
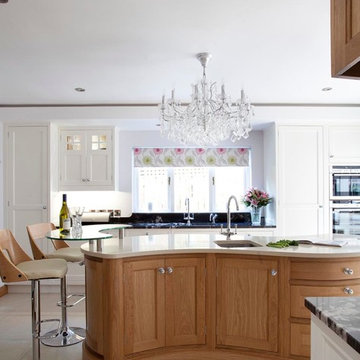
他の地域にある中くらいなトラディショナルスタイルのおしゃれなアイランドキッチン (アンダーカウンターシンク、落し込みパネル扉のキャビネット、中間色木目調キャビネット、珪岩カウンター、黒いキッチンパネル、石スラブのキッチンパネル、シルバーの調理設備、セラミックタイルの床) の写真
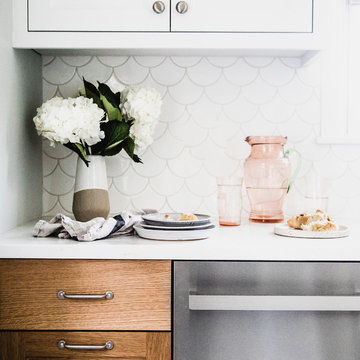
Amanda Paa
ミネアポリスにある北欧スタイルのおしゃれなキッチン (アンダーカウンターシンク、落し込みパネル扉のキャビネット、中間色木目調キャビネット、クオーツストーンカウンター、白いキッチンパネル、磁器タイルのキッチンパネル、グレーの床、白いキッチンカウンター) の写真
ミネアポリスにある北欧スタイルのおしゃれなキッチン (アンダーカウンターシンク、落し込みパネル扉のキャビネット、中間色木目調キャビネット、クオーツストーンカウンター、白いキッチンパネル、磁器タイルのキッチンパネル、グレーの床、白いキッチンカウンター) の写真
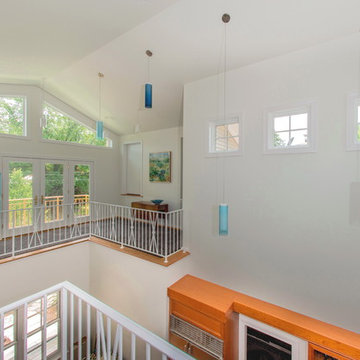
View from cantilevered julliet balcony toward front of house through kitchen atrium space. Walkway provides access to second floor spaces as well as views into the kitchen below. Entire space flooded with natural light from surrounding windows. Pendant light fixtures add visual interest to space. Fitted carpet and rugs on oak flooring. Owners pets gain access to catwalk over wall cabinets. Small ramps subsequently installed to assist stranded cats....view next photo.
Photo: Ron Freudenheim
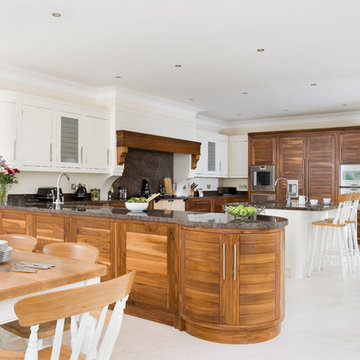
American black walnut horizon in frame kitchen set in the centre of Dublin. 4cm Labrador Antique granite work surfaces are mixed with hand painted furniture in Farrow & Ball pointing. Built in Gaggenau appliances throughout
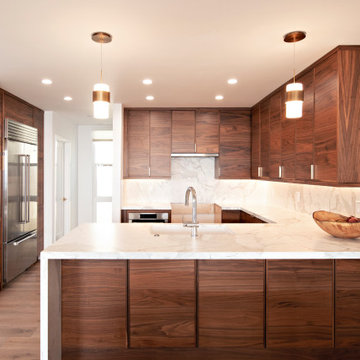
A small kitchen gets a breath of fresh air with walnut veneer cabinets, done with a very thin shaker style door. Warm white marble countertops fold up into the backsplash, unifying the kitchen from top to bottom. Polished chrome fixtures sparkle in this adept kitchen remodel.
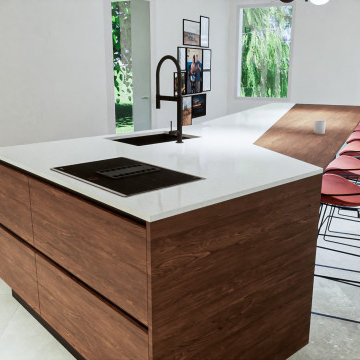
モンペリエにあるお手頃価格の中くらいなコンテンポラリースタイルのおしゃれなキッチン (一体型シンク、落し込みパネル扉のキャビネット、中間色木目調キャビネット、珪岩カウンター、黒い調理設備、白いキッチンカウンター) の写真
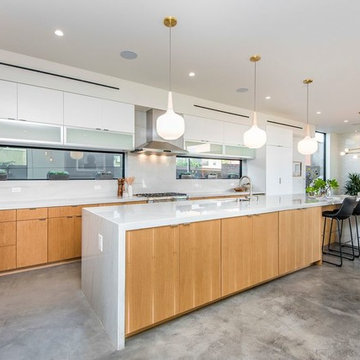
Candy
ロサンゼルスにあるお手頃価格の広いモダンスタイルのおしゃれなキッチン (ダブルシンク、落し込みパネル扉のキャビネット、中間色木目調キャビネット、クオーツストーンカウンター、白いキッチンパネル、サブウェイタイルのキッチンパネル、シルバーの調理設備、コンクリートの床、グレーの床、白いキッチンカウンター) の写真
ロサンゼルスにあるお手頃価格の広いモダンスタイルのおしゃれなキッチン (ダブルシンク、落し込みパネル扉のキャビネット、中間色木目調キャビネット、クオーツストーンカウンター、白いキッチンパネル、サブウェイタイルのキッチンパネル、シルバーの調理設備、コンクリートの床、グレーの床、白いキッチンカウンター) の写真
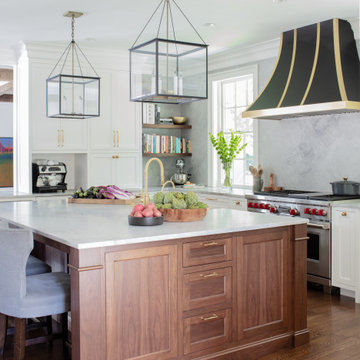
Transitional kitchen with Wicked White quartzite perimeter tops, island, and full-height backsplash. Complemented by white cabinets, brushed gold hardware, rustic wood cabinets and flooring, Wolf range top, and pendant fixtures.
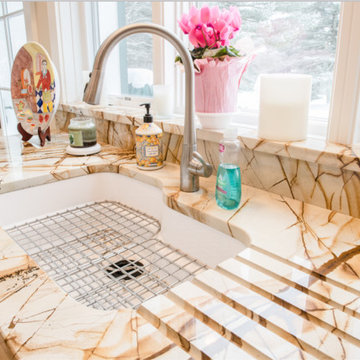
プロビデンスにある高級な巨大なラスティックスタイルのおしゃれなキッチン (アンダーカウンターシンク、落し込みパネル扉のキャビネット、中間色木目調キャビネット、御影石カウンター、ベージュキッチンパネル、石タイルのキッチンパネル、シルバーの調理設備、淡色無垢フローリング) の写真
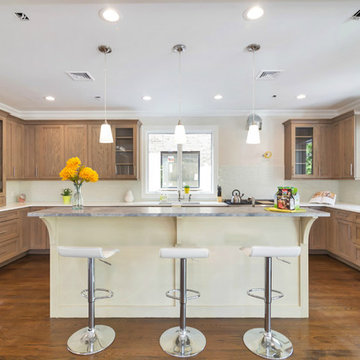
ニューヨークにある高級な広いトランジショナルスタイルのおしゃれなキッチン (アンダーカウンターシンク、落し込みパネル扉のキャビネット、中間色木目調キャビネット、御影石カウンター、シルバーの調理設備、濃色無垢フローリング) の写真
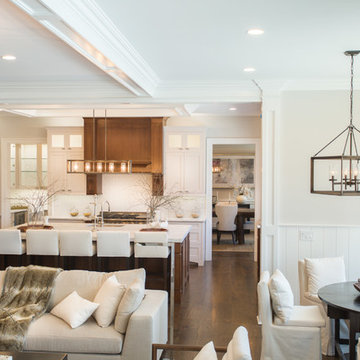
RCCM, Inc.
ニューヨークにあるラグジュアリーな巨大なトランジショナルスタイルのおしゃれなキッチン (エプロンフロントシンク、落し込みパネル扉のキャビネット、中間色木目調キャビネット、御影石カウンター、白いキッチンパネル、セラミックタイルのキッチンパネル、パネルと同色の調理設備、無垢フローリング) の写真
ニューヨークにあるラグジュアリーな巨大なトランジショナルスタイルのおしゃれなキッチン (エプロンフロントシンク、落し込みパネル扉のキャビネット、中間色木目調キャビネット、御影石カウンター、白いキッチンパネル、セラミックタイルのキッチンパネル、パネルと同色の調理設備、無垢フローリング) の写真
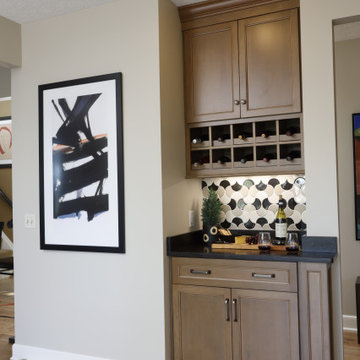
クリーブランドにある高級な中くらいなおしゃれなキッチン (アンダーカウンターシンク、落し込みパネル扉のキャビネット、中間色木目調キャビネット、御影石カウンター、白いキッチンパネル、テラコッタタイルのキッチンパネル、シルバーの調理設備、磁器タイルの床、アイランドなし、ベージュの床、黒いキッチンカウンター) の写真
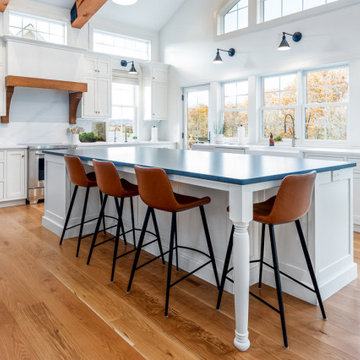
This kitchen was an addition to the existing home, gracious archway connects to the original section of the house that was once the kitchen and now is dining.
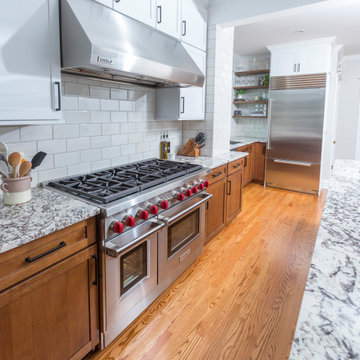
These homeowners wanted a new kitchen that would honor the heritage of their 100 year old home located in Cincinnati's Hyde Park neighborhood, but would also accommodate their growing family. With Wolf Subzero Cove appliances, stylish upper shelving, and a Rookwood tile backdrop, the new space has been modernized, yet seamlessly flows with this historic details of this home.
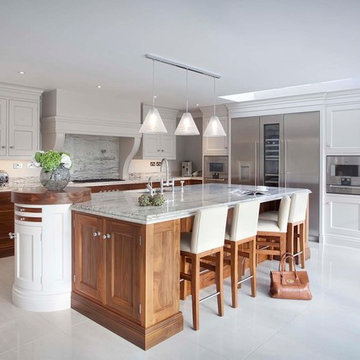
This design delivers on personality, substance and gravitas in any home which it graces. The Cavendish collection focuses on practical functionality, with uncluttered surfaces and systematic storage, yet it evokes style and a tactile luxuriousness with the inclusion of natural wood accents.
The Cavendish is the epitome of a classic contemporary kitchen with beautiful clean lines and timeless elegance combined with state-of-the-art appliances. This stunning kitchen is a clever take on a renowned classic. With a choice of oak veneer or walnut veneer, the Cavendish collection makes it is simple to find the perfect kitchen to complete your home.
Kitchen features:
- Broad beaded framing.
- Panelled end gables.
- Overmantle features stepped detailing and a curved gable down to worktop.
- Rotunda unit with 80mm walnut top and pull out chopping boards.
- Polished chrome knobs in two sizes.
- Butt hinges on cupboards.
- Perrin and Rowe mixer tap with rinse and a Quooker boiling water tap, all polished chrome.
- Under mounted stainless steel sink.
- 50mm River white premium granite worktop, featuring Double Domus edge detail.
- River white premium granite continues as a splashback behind the hob.
Kitchen appliances:
- Top of the range integrated cooling appliances include 672mm fridge, freezer and a glass fronted 610mm wine climate cabinet.
- Separate controllable climate zones ensure food is kept in the best environment in the refrigeration unit, the freezer features automatic regulation of the temperature as well as an external water and ice dispenser. Intelligent technology ensures wine is protected using multiple temperature zones and specialist lighting showcases prized wines.
- The cooking appliances are made up of a gas cooktop with five burners, two combination steam ovens, two warming drawers and a large 900mm oven.
- Pyrolytic cleaning, touch controls and automatic door opening are just a few of the features of these high-end kitchen appliances.
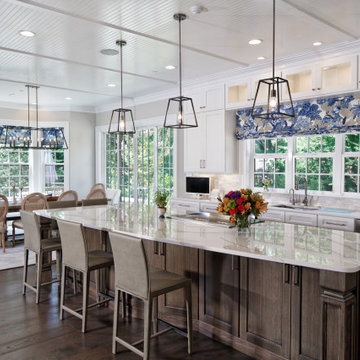
ワシントンD.C.にあるラグジュアリーな巨大なトラディショナルスタイルのおしゃれなキッチン (茶色い床、塗装板張りの天井、中間色木目調キャビネット、シルバーの調理設備、アンダーカウンターシンク、落し込みパネル扉のキャビネット、御影石カウンター、マルチカラーのキッチンパネル、セラミックタイルのキッチンパネル、濃色無垢フローリング、マルチカラーのキッチンカウンター) の写真
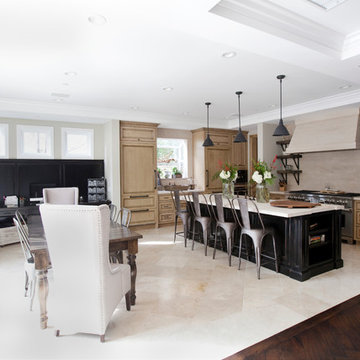
Custom eastern pine driftwood kitchen shelves.
Beaumaniere limestone kitchen countertops.
Flooring is floated Crema Marfel marble.
Photography: Jean Laughton
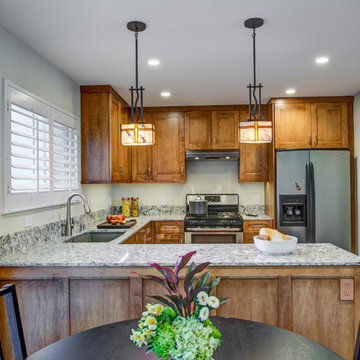
This kitchen project was for a first time home buyer and new Doctor. It was important to the client to maximize the space in the kitchen and to create adequate storage for his plates, pots and pans. Sufficient countertop space was also important in order to accommodate guests during parties and game nights.
Medium brown tones were used throughout the space in order to create warm and inviting feeling in the kitchen and guest bath.
Schedule an appointment with one of our Designers!
http://www.gkandb.com/
DESIGNER: JANIS MANACSA
PHOTOGRAPHY: TREVE JOHNSON PHOTOGRAPHY
CABINETS: DURA SUPREME CABINETRY
COUNTERTOP: CAMBRIA BELLINGHAM
白いキッチン (中間色木目調キャビネット、落し込みパネル扉のキャビネット) の写真
6