白いキッチン (中間色木目調キャビネット、レイズドパネル扉のキャビネット) の写真
絞り込み:
資材コスト
並び替え:今日の人気順
写真 41〜60 枚目(全 423 枚)
1/4
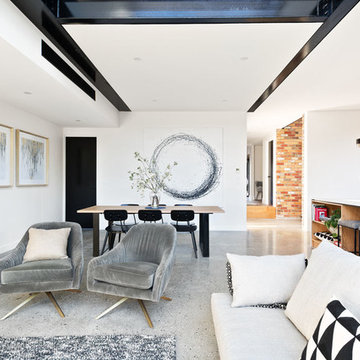
The kitchen presents as elegant and clean. The structural steel is expressed in a gorgeous gloss black.
Photography info@aspect11.com.au | 0432 254 203
Westgarth Homes 0433 145 611
https://www.instagram.com/steel.reveals/
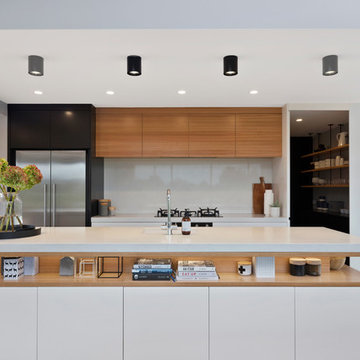
Set within the picturesque eco-subdivision of Ferndale, this single level pavilion style property can double as either a family home or relaxing getaway destination. Encapsulating easy living in a compact, yet well considered floor plan, the home perfects style and functionality. Built with relaxed entertaining in mind, the mix of neutral colour tones, textures and natural materials combine to create a modern, lodge-like feel.
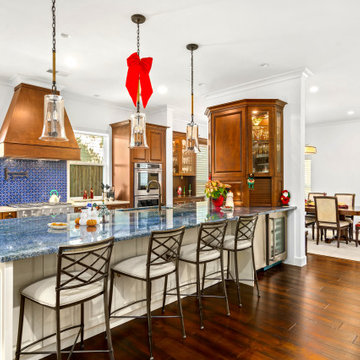
2019 Remodel/Addition Featuring Designer Appliances, Blue Bahia Countertops, Quartz, Custom Raised Panel Cabinets, Wrought Iron Stairs Railing & Much More.
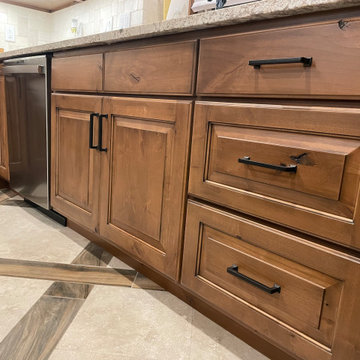
Custom kitchen with knotty alder cabinets.
デンバーにある高級なトラディショナルスタイルのおしゃれなアイランドキッチン (アンダーカウンターシンク、レイズドパネル扉のキャビネット、中間色木目調キャビネット、御影石カウンター、ベージュキッチンパネル、セメントタイルのキッチンパネル、シルバーの調理設備、セメントタイルの床、ベージュの床、ベージュのキッチンカウンター) の写真
デンバーにある高級なトラディショナルスタイルのおしゃれなアイランドキッチン (アンダーカウンターシンク、レイズドパネル扉のキャビネット、中間色木目調キャビネット、御影石カウンター、ベージュキッチンパネル、セメントタイルのキッチンパネル、シルバーの調理設備、セメントタイルの床、ベージュの床、ベージュのキッチンカウンター) の写真
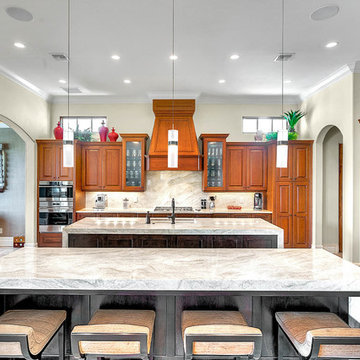
オーランドにある高級な広い地中海スタイルのおしゃれなキッチン (アンダーカウンターシンク、レイズドパネル扉のキャビネット、中間色木目調キャビネット、珪岩カウンター、白いキッチンパネル、石スラブのキッチンパネル、パネルと同色の調理設備、トラバーチンの床、ベージュの床) の写真
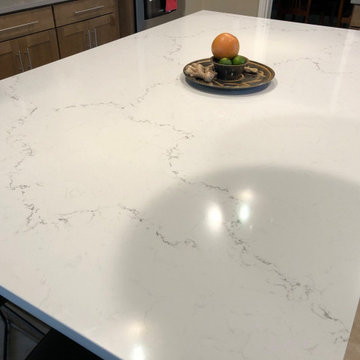
オースティンにある低価格の小さなトラディショナルスタイルのおしゃれなキッチン (アンダーカウンターシンク、レイズドパネル扉のキャビネット、中間色木目調キャビネット、クオーツストーンカウンター、マルチカラーのキッチンパネル、モザイクタイルのキッチンパネル、シルバーの調理設備、セラミックタイルの床、ベージュの床、マルチカラーのキッチンカウンター) の写真
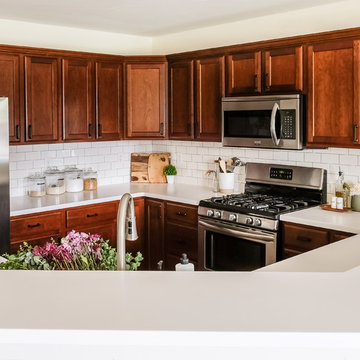
White and Wood 'Budget Kitchen Makeover'
他の地域にあるお手頃価格の中くらいなカントリー風のおしゃれなキッチン (エプロンフロントシンク、レイズドパネル扉のキャビネット、中間色木目調キャビネット、人工大理石カウンター、白いキッチンパネル、サブウェイタイルのキッチンパネル、シルバーの調理設備、ラミネートの床、茶色い床、白いキッチンカウンター) の写真
他の地域にあるお手頃価格の中くらいなカントリー風のおしゃれなキッチン (エプロンフロントシンク、レイズドパネル扉のキャビネット、中間色木目調キャビネット、人工大理石カウンター、白いキッチンパネル、サブウェイタイルのキッチンパネル、シルバーの調理設備、ラミネートの床、茶色い床、白いキッチンカウンター) の写真
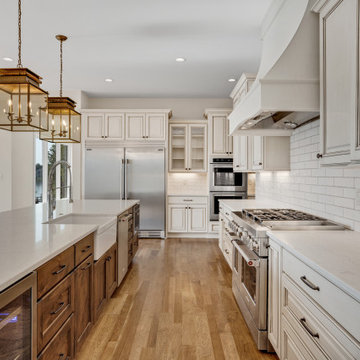
他の地域にある高級な巨大なトラディショナルスタイルのおしゃれなキッチン (エプロンフロントシンク、レイズドパネル扉のキャビネット、中間色木目調キャビネット、クオーツストーンカウンター、白いキッチンパネル、サブウェイタイルのキッチンパネル、シルバーの調理設備、淡色無垢フローリング、茶色い床、白いキッチンカウンター) の写真
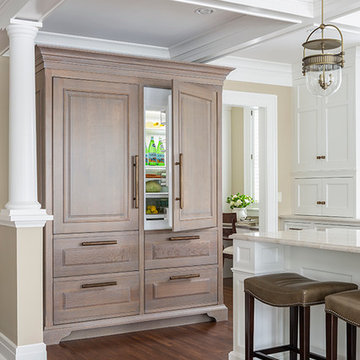
Co-Designed with Rosemary Merrill, AKBD while at Casa Verde Design
Andrea Rugg Photography
ミネアポリスにある広いトラディショナルスタイルのおしゃれなキッチン (アンダーカウンターシンク、レイズドパネル扉のキャビネット、中間色木目調キャビネット、珪岩カウンター、白いキッチンパネル、石タイルのキッチンパネル、パネルと同色の調理設備、無垢フローリング) の写真
ミネアポリスにある広いトラディショナルスタイルのおしゃれなキッチン (アンダーカウンターシンク、レイズドパネル扉のキャビネット、中間色木目調キャビネット、珪岩カウンター、白いキッチンパネル、石タイルのキッチンパネル、パネルと同色の調理設備、無垢フローリング) の写真
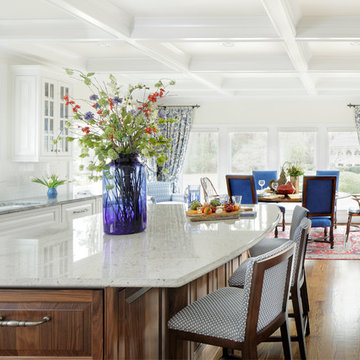
Chris Luker Photography
バーミングハムにあるラグジュアリーな広いトラディショナルスタイルのおしゃれなキッチン (ダブルシンク、レイズドパネル扉のキャビネット、中間色木目調キャビネット、大理石カウンター、白いキッチンパネル、シルバーの調理設備、無垢フローリング) の写真
バーミングハムにあるラグジュアリーな広いトラディショナルスタイルのおしゃれなキッチン (ダブルシンク、レイズドパネル扉のキャビネット、中間色木目調キャビネット、大理石カウンター、白いキッチンパネル、シルバーの調理設備、無垢フローリング) の写真
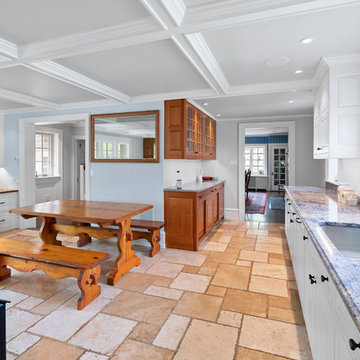
This European kitchen has several different areas and functions. Each area has its own specific details but are tied together with distinctive farmhouse feel, created by combining medium wood and white cabinetry, different styles of cabinetry, mixed metals, warm, earth toned tile floors, blue granite countertops and a subtle blue and white backsplash. The hand-hammered copper counter on the peninsula ties in with the hammered copper farmhouse sink. The blue azul granite countertops have a deep layer of texture and beautifully play off the blue and white Italian tile backsplash and accent wall. The high gloss black hood was custom-made and has chrome banding. The French Lacanche stove has soft gold controls. This kitchen also has radiant heat under its earth toned limestone floors. A special feature of this kitchen is the wood burning stove. Part of the original 1904 house, we repainted it and set it on a platform. We made the platform a cohesive part of the space defining wall by using a herringbone pattern trim, fluted porcelain tile and crown moulding with roping. The office area’s built in desk and cabinets provide a convenient work and storage space. Topping the room off is a coffered ceiling.
In this classic English Tudor home located in Penn Valley, PA, we renovated the kitchen, mudroom, deck, patio, and the exterior walkways and driveway. The European kitchen features high end finishes and appliances, and heated floors for year-round comfort! The outdoor areas are spacious and inviting. The open trellis over the hot tub provides just the right amount of shelter. These clients were referred to us by their architect, and we had a great time working with them to mix classic European styles in with contemporary, current spaces.
Rudloff Custom Builders has won Best of Houzz for Customer Service in 2014, 2015 2016, 2017 and 2019. We also were voted Best of Design in 2016, 2017, 2018, 2019 which only 2% of professionals receive. Rudloff Custom Builders has been featured on Houzz in their Kitchen of the Week, What to Know About Using Reclaimed Wood in the Kitchen as well as included in their Bathroom WorkBook article. We are a full service, certified remodeling company that covers all of the Philadelphia suburban area. This business, like most others, developed from a friendship of young entrepreneurs who wanted to make a difference in their clients’ lives, one household at a time. This relationship between partners is much more than a friendship. Edward and Stephen Rudloff are brothers who have renovated and built custom homes together paying close attention to detail. They are carpenters by trade and understand concept and execution. Rudloff Custom Builders will provide services for you with the highest level of professionalism, quality, detail, punctuality and craftsmanship, every step of the way along our journey together.
Specializing in residential construction allows us to connect with our clients early in the design phase to ensure that every detail is captured as you imagined. One stop shopping is essentially what you will receive with Rudloff Custom Builders from design of your project to the construction of your dreams, executed by on-site project managers and skilled craftsmen. Our concept: envision our client’s ideas and make them a reality. Our mission: CREATING LIFETIME RELATIONSHIPS BUILT ON TRUST AND INTEGRITY.
Photo Credit: Linda McManus Images
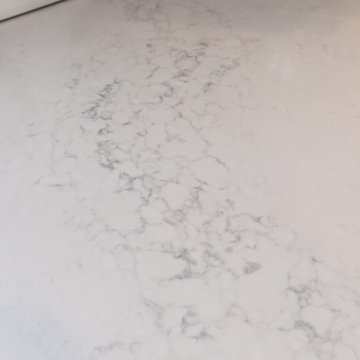
Traditional Kitchen Update with raised panel stained cabinetry and stainless appliances.
アトランタにある中くらいなトラディショナルスタイルのおしゃれなキッチン (アンダーカウンターシンク、レイズドパネル扉のキャビネット、中間色木目調キャビネット、クオーツストーンカウンター、白いキッチンパネル、セラミックタイルのキッチンパネル、シルバーの調理設備、磁器タイルの床、ベージュの床、白いキッチンカウンター) の写真
アトランタにある中くらいなトラディショナルスタイルのおしゃれなキッチン (アンダーカウンターシンク、レイズドパネル扉のキャビネット、中間色木目調キャビネット、クオーツストーンカウンター、白いキッチンパネル、セラミックタイルのキッチンパネル、シルバーの調理設備、磁器タイルの床、ベージュの床、白いキッチンカウンター) の写真
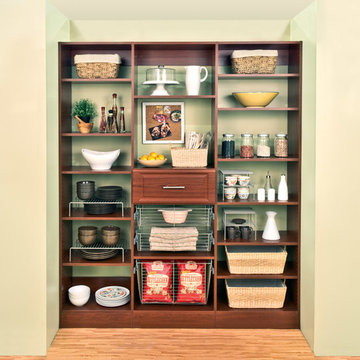
他の地域にある小さなトランジショナルスタイルのおしゃれなキッチン (レイズドパネル扉のキャビネット、中間色木目調キャビネット、淡色無垢フローリング、ベージュの床) の写真
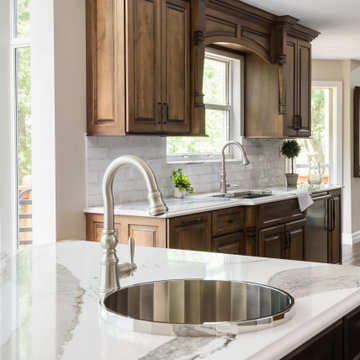
Photography for White Pines Wood Products, design by Dee Loyd.
セントルイスにある広いトラディショナルスタイルのおしゃれなマルチアイランドキッチン (ドロップインシンク、レイズドパネル扉のキャビネット、中間色木目調キャビネット、クオーツストーンカウンター、白いキッチンパネル、サブウェイタイルのキッチンパネル、シルバーの調理設備、茶色い床、白いキッチンカウンター) の写真
セントルイスにある広いトラディショナルスタイルのおしゃれなマルチアイランドキッチン (ドロップインシンク、レイズドパネル扉のキャビネット、中間色木目調キャビネット、クオーツストーンカウンター、白いキッチンパネル、サブウェイタイルのキッチンパネル、シルバーの調理設備、茶色い床、白いキッチンカウンター) の写真
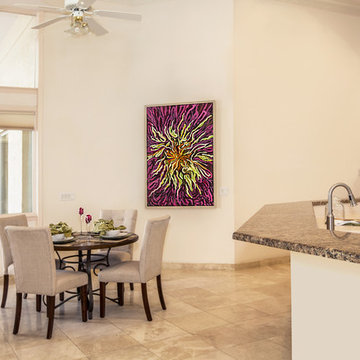
Large Art for the staging of a real estate listing by Linda Driggs with Michael Saunders, Sarasota, Florida. Original Art and Photography by Christina Cook Lee, of Real Big Art. Staging design by Doshia Wagner of NonStop Staging.
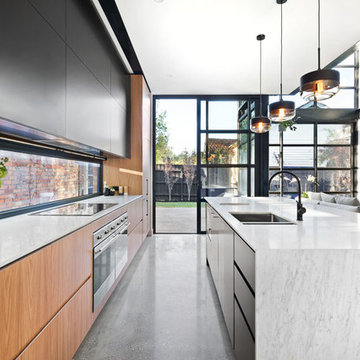
The kitchen presents as elegant and clean. The one piece splash-back window gives a glimpse of the beautifully mottled, recycled brick.
Photography info@aspect11.com.au | 0432 254 203
Westgarth Homes 0433 145 611
https://www.instagram.com/steel.reveals/
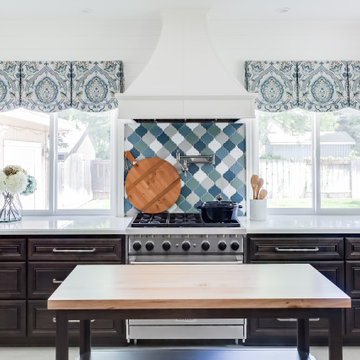
Once upon a time, this kitchen had ceilings only 8 feet high, only one window, no real storage, and very little light. Now, this glorious, cheery space boasts 10 foot ceilings, three new, giant windows, and incredibly efficient drawer storage with all the bells and whistles a home cook may ask for. This view is of the cheery backsplash, flanked between two new large windows allowing for greater sunlight and airflow.
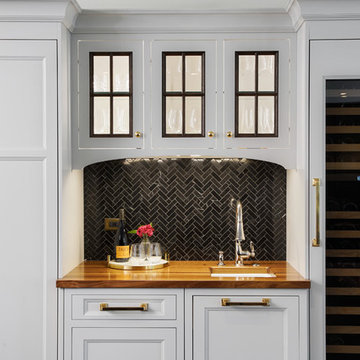
Expansive transitional kitchen featuring two-toned cabinetry, gold hardware, Sub-Zero integrated freezer and wine storage, Thermador dishwasher, marble chevron black backsplash, Grothouse Lumber wood countertop, bar sink and glass-faced showcase cabinetry.
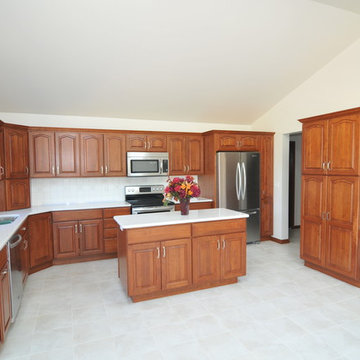
他の地域にあるお手頃価格の広いトラディショナルスタイルのおしゃれなキッチン (アンダーカウンターシンク、レイズドパネル扉のキャビネット、中間色木目調キャビネット、御影石カウンター、白いキッチンパネル、磁器タイルのキッチンパネル、シルバーの調理設備、セラミックタイルの床、ベージュの床) の写真
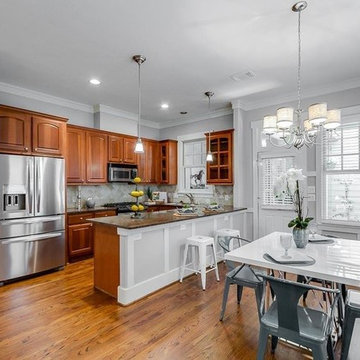
オレンジカウンティにある中くらいなトランジショナルスタイルのおしゃれなキッチン (アンダーカウンターシンク、レイズドパネル扉のキャビネット、中間色木目調キャビネット、御影石カウンター、グレーのキッチンパネル、セラミックタイルのキッチンパネル、シルバーの調理設備、無垢フローリング、茶色い床、茶色いキッチンカウンター) の写真
白いキッチン (中間色木目調キャビネット、レイズドパネル扉のキャビネット) の写真
3