白いキッチン (中間色木目調キャビネット、レイズドパネル扉のキャビネット、トラバーチンの床) の写真
絞り込み:
資材コスト
並び替え:今日の人気順
写真 1〜17 枚目(全 17 枚)
1/5

Warm traditional kitchen design with a full Travertine wall to set the overall tone. We wanted the cabinets to pop, so we kept the granite, floors and back splash light, and used sage with black glazed custom cabinets and darker glass tile for contrast. #kitchen #design #cabinets #kitchencabinets #kitchendesign #trends #kitchentrends #designtrends #modernkitchen #moderndesign #transitionaldesign #transitionalkitchens #farmhousekitchen #farmhousedesign #scottsdalekitchens #scottsdalecabinets #scottsdaledesign #phoenixkitchen #phoenixdesign #phoenixcabinets
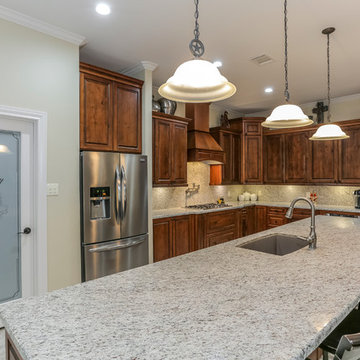
ヒューストンにあるラスティックスタイルのおしゃれなキッチン (アンダーカウンターシンク、レイズドパネル扉のキャビネット、中間色木目調キャビネット、御影石カウンター、グレーのキッチンパネル、石スラブのキッチンパネル、シルバーの調理設備、トラバーチンの床) の写真
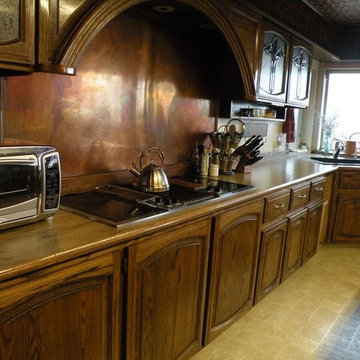
シアトルにある広いトラディショナルスタイルのおしゃれなキッチン (ドロップインシンク、レイズドパネル扉のキャビネット、中間色木目調キャビネット、木材カウンター、メタリックのキッチンパネル、トラバーチンの床、黒い調理設備) の写真
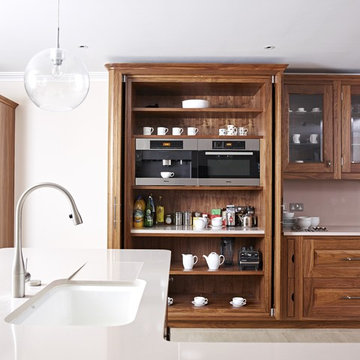
This traditional Walnut Kitchen is a classic design for this contemporary family home in South West London. The large open plan living space has dining space for 8 and soft seating to watch TV and relax too. All the furniture is scaled to suit the large open plan space.
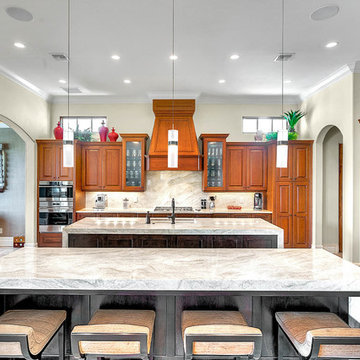
オーランドにある高級な広い地中海スタイルのおしゃれなキッチン (アンダーカウンターシンク、レイズドパネル扉のキャビネット、中間色木目調キャビネット、珪岩カウンター、白いキッチンパネル、石スラブのキッチンパネル、パネルと同色の調理設備、トラバーチンの床、ベージュの床) の写真
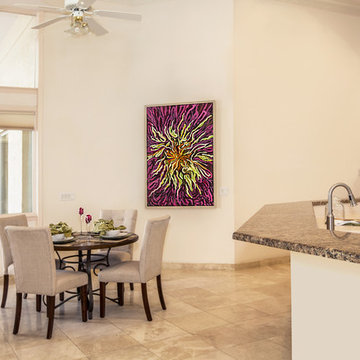
Large Art for the staging of a real estate listing by Linda Driggs with Michael Saunders, Sarasota, Florida. Original Art and Photography by Christina Cook Lee, of Real Big Art. Staging design by Doshia Wagner of NonStop Staging.
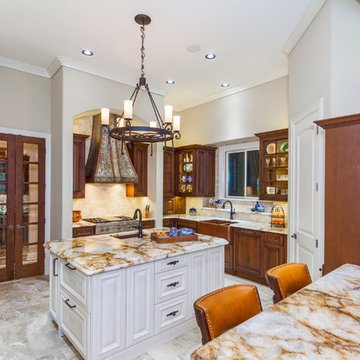
The stunning counter material was the starting inspiration for this space. The clients love copper and we were able to use it for the under mounted prep sink, the apron sink, and in the custom vent hood. A custom iron chandelier with alabaster shades accents the island area. The bar was once at 42" high and we lowered it to 36" This allowed us to open up the room and create a larger surface for the clients to use an additional eating and working space. Tre Dunham with Fine Focus Photography
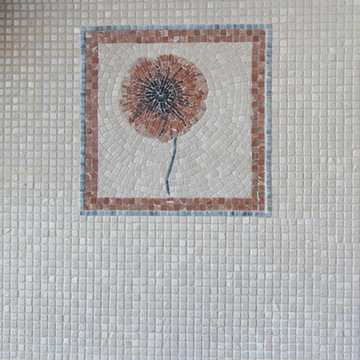
JM Kitchen & Bath Denver Colorado
デンバーにある小さなトラディショナルスタイルのおしゃれなアイランドキッチン (レイズドパネル扉のキャビネット、中間色木目調キャビネット、御影石カウンター、ベージュキッチンパネル、モザイクタイルのキッチンパネル、シルバーの調理設備、トラバーチンの床) の写真
デンバーにある小さなトラディショナルスタイルのおしゃれなアイランドキッチン (レイズドパネル扉のキャビネット、中間色木目調キャビネット、御影石カウンター、ベージュキッチンパネル、モザイクタイルのキッチンパネル、シルバーの調理設備、トラバーチンの床) の写真
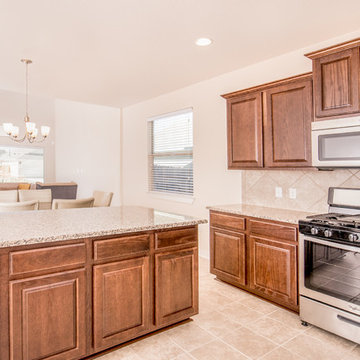
オースティンにあるトラディショナルスタイルのおしゃれなキッチン (レイズドパネル扉のキャビネット、中間色木目調キャビネット、御影石カウンター、ベージュキッチンパネル、セラミックタイルのキッチンパネル、シルバーの調理設備、トラバーチンの床) の写真
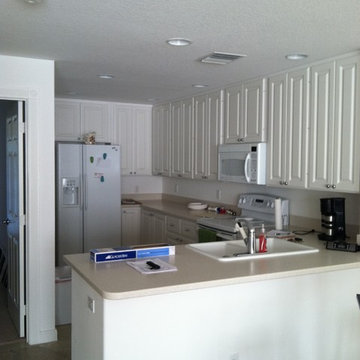
Before
他の地域にある小さなトランジショナルスタイルのおしゃれなキッチン (中間色木目調キャビネット、人工大理石カウンター、アイランドなし、ダブルシンク、レイズドパネル扉のキャビネット、ベージュキッチンパネル、セラミックタイルのキッチンパネル、白い調理設備、トラバーチンの床) の写真
他の地域にある小さなトランジショナルスタイルのおしゃれなキッチン (中間色木目調キャビネット、人工大理石カウンター、アイランドなし、ダブルシンク、レイズドパネル扉のキャビネット、ベージュキッチンパネル、セラミックタイルのキッチンパネル、白い調理設備、トラバーチンの床) の写真
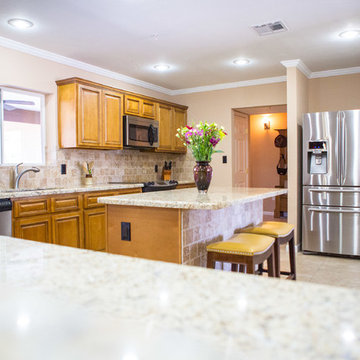
Blue Stitch Photography
フェニックスにある広いトラディショナルスタイルのおしゃれなキッチン (アンダーカウンターシンク、レイズドパネル扉のキャビネット、中間色木目調キャビネット、御影石カウンター、ベージュキッチンパネル、石タイルのキッチンパネル、シルバーの調理設備、トラバーチンの床) の写真
フェニックスにある広いトラディショナルスタイルのおしゃれなキッチン (アンダーカウンターシンク、レイズドパネル扉のキャビネット、中間色木目調キャビネット、御影石カウンター、ベージュキッチンパネル、石タイルのキッチンパネル、シルバーの調理設備、トラバーチンの床) の写真
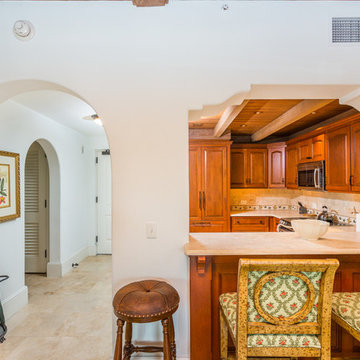
アトランタにある地中海スタイルのおしゃれなキッチン (レイズドパネル扉のキャビネット、中間色木目調キャビネット、御影石カウンター、ベージュキッチンパネル、シルバーの調理設備、トラバーチンの床) の写真
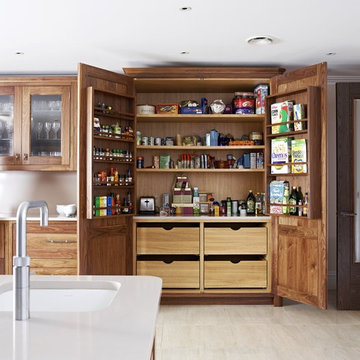
This traditional Walnut Kitchen is a classic design for this contemporary family home in South West London. The large open plan living space has dining space for 8 and soft seating to watch TV and relax too. All the furniture is scaled to suit the large open plan space.
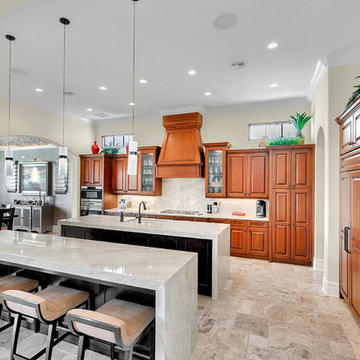
オーランドにある高級な広い地中海スタイルのおしゃれなキッチン (アンダーカウンターシンク、レイズドパネル扉のキャビネット、中間色木目調キャビネット、珪岩カウンター、白いキッチンパネル、石スラブのキッチンパネル、パネルと同色の調理設備、トラバーチンの床、ベージュの床) の写真
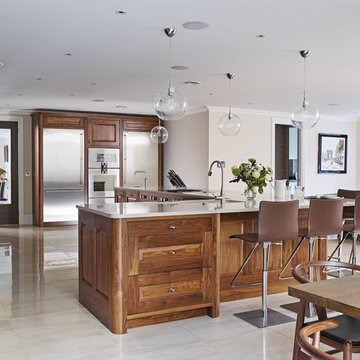
This traditional Walnut Kitchen is a classic design for this contemporary family home in South West London. The large open plan living space has dining space for 8 and soft seating to watch TV and relax too. All the furniture is scaled to suit the large open plan space.
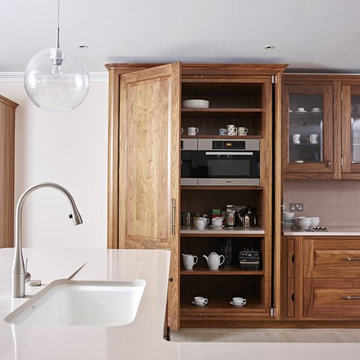
This traditional Walnut Kitchen is a classic design for this contemporary family home in South West London. The large open plan living space has dining space for 8 and soft seating to watch TV and relax too. All the furniture is scaled to suit the large open plan space.
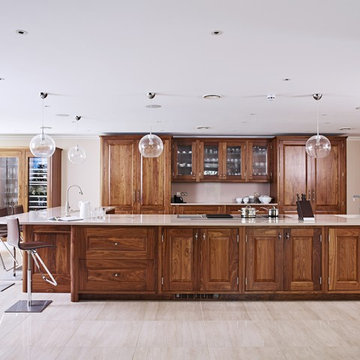
This traditional Walnut Kitchen is a classic design for this contemporary family home in South West London. The large open plan living space has dining space for 8 and soft seating to watch TV and relax too. All the furniture is scaled to suit the large open plan space.
白いキッチン (中間色木目調キャビネット、レイズドパネル扉のキャビネット、トラバーチンの床) の写真
1