広いキッチン (中間色木目調キャビネット、ルーバー扉のキャビネット、落し込みパネル扉のキャビネット) の写真
絞り込み:
資材コスト
並び替え:今日の人気順
写真 1〜20 枚目(全 6,282 枚)
1/5

This inviting gourmet kitchen designed by Curtis Lumber Co., Inc. is perfect for the entertaining lifestyle of the homeowners who wanted a modern farmhouse kitchen in a new construction build. The look was achieved by mixing in a warmer white finish on the upper cabinets with warmer wood tones for the base cabinets and island. The cabinetry is Merillat Masterpiece, Ganon Full overlay Evercore in Warm White Suede sheen on the upper cabinets and Ganon Full overlay Cherry Barley Suede sheen on the base cabinets and floating shelves. The leg of the island has a beautiful taper to it providing a beautiful architectural detail. Shiplap on the window wall and on the back of the island adds a little extra texture to the space. A microwave drawer in a base cabinet, placed near the refrigerator, creates a separate cooking zone. Tucked in on the outskirts of the kitchen is a beverage refrigerator providing easy access away from cooking areas Ascendra Pulls from Tob Knobs in flat black adorn the cabinetry.
Photos property of Curtis Lumber Co., Inc.

Transitional kitchen with beautiful wood cabinets with natural finish, dark brown and black accents, brick backsplash, double stoves, large fridge, gas stovetop, two sinks, and stunning views

This Adirondack inspired kitchen, designed by Curtis Lumber Company, features a corner fireplace that adds a warm cozy ambiance to the heart of this home. The cabinetry is Merillat Masterpiece: Montesano Door Style in Quartersawn Oak Cognac. Photos property of Curtis Lumber Company.

ダラスにある高級な広いトランジショナルスタイルのおしゃれなキッチン (エプロンフロントシンク、落し込みパネル扉のキャビネット、中間色木目調キャビネット、マルチカラーのキッチンパネル、茶色い床、珪岩カウンター、トラバーチンのキッチンパネル、シルバーの調理設備、無垢フローリング、白いキッチンカウンター) の写真

Italian farmhouse custom kitchen complete with hand carved wood details, flush marble island and quartz counter surfaces, faux finish cabinetry, clay ceiling and wall details, wolf, subzero and Miele appliances and custom light fixtures.

3″x8″ Subway Tile – 614 Matador Red(discontinued), 1015R Caribbean Blue, 406W Aged Moss, 920 Midnight Sky, 1950E Indian Summer, 713 Peacock Green, 65R Amber / Texture – Bloom, Pine, Sun
Photos by Troy Thies
Project with KOR Interior Design
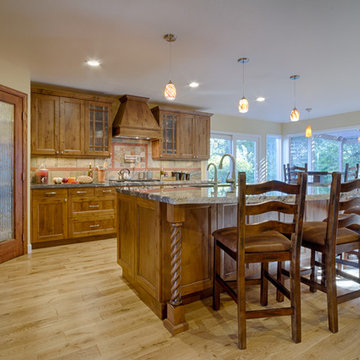
Photography by Brian Ashby Media.
Contractor: Beckner Contracting Residential
サンフランシスコにある高級な広いサンタフェスタイルのおしゃれなキッチン (アンダーカウンターシンク、落し込みパネル扉のキャビネット、中間色木目調キャビネット、大理石カウンター、マルチカラーのキッチンパネル、石タイルのキッチンパネル、シルバーの調理設備、淡色無垢フローリング) の写真
サンフランシスコにある高級な広いサンタフェスタイルのおしゃれなキッチン (アンダーカウンターシンク、落し込みパネル扉のキャビネット、中間色木目調キャビネット、大理石カウンター、マルチカラーのキッチンパネル、石タイルのキッチンパネル、シルバーの調理設備、淡色無垢フローリング) の写真
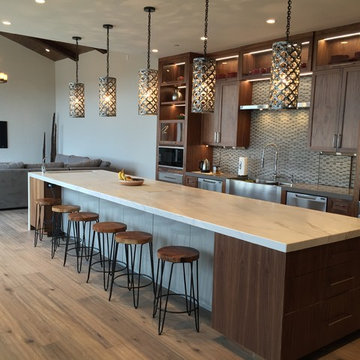
Kitchen
サンフランシスコにあるラグジュアリーな広いトランジショナルスタイルのおしゃれなキッチン (エプロンフロントシンク、落し込みパネル扉のキャビネット、中間色木目調キャビネット、大理石カウンター、モザイクタイルのキッチンパネル、シルバーの調理設備、淡色無垢フローリング) の写真
サンフランシスコにあるラグジュアリーな広いトランジショナルスタイルのおしゃれなキッチン (エプロンフロントシンク、落し込みパネル扉のキャビネット、中間色木目調キャビネット、大理石カウンター、モザイクタイルのキッチンパネル、シルバーの調理設備、淡色無垢フローリング) の写真

Harper Point Photography
デンバーにある高級な広いラスティックスタイルのおしゃれなキッチン (アンダーカウンターシンク、落し込みパネル扉のキャビネット、中間色木目調キャビネット、ソープストーンカウンター、ベージュキッチンパネル、セラミックタイルのキッチンパネル、シルバーの調理設備、セラミックタイルの床) の写真
デンバーにある高級な広いラスティックスタイルのおしゃれなキッチン (アンダーカウンターシンク、落し込みパネル扉のキャビネット、中間色木目調キャビネット、ソープストーンカウンター、ベージュキッチンパネル、セラミックタイルのキッチンパネル、シルバーの調理設備、セラミックタイルの床) の写真

Home Built by Arjay Builders, Inc.
Photo by Amoura Productions
Cabinetry Provided by Eurowood Cabinetry, Inc.
オマハにある高級な広いトラディショナルスタイルのおしゃれなキッチン (落し込みパネル扉のキャビネット、中間色木目調キャビネット、御影石カウンター、茶色いキッチンパネル、石スラブのキッチンパネル、シルバーの調理設備、磁器タイルの床、アンダーカウンターシンク、ベージュの床) の写真
オマハにある高級な広いトラディショナルスタイルのおしゃれなキッチン (落し込みパネル扉のキャビネット、中間色木目調キャビネット、御影石カウンター、茶色いキッチンパネル、石スラブのキッチンパネル、シルバーの調理設備、磁器タイルの床、アンダーカウンターシンク、ベージュの床) の写真

Keith Gegg
セントルイスにある広いトラディショナルスタイルのおしゃれなアイランドキッチン (アンダーカウンターシンク、落し込みパネル扉のキャビネット、中間色木目調キャビネット、クオーツストーンカウンター、茶色いキッチンパネル、磁器タイルのキッチンパネル、パネルと同色の調理設備、磁器タイルの床) の写真
セントルイスにある広いトラディショナルスタイルのおしゃれなアイランドキッチン (アンダーカウンターシンク、落し込みパネル扉のキャビネット、中間色木目調キャビネット、クオーツストーンカウンター、茶色いキッチンパネル、磁器タイルのキッチンパネル、パネルと同色の調理設備、磁器タイルの床) の写真

ジャクソンビルにある広いトランジショナルスタイルのおしゃれなキッチン (アンダーカウンターシンク、落し込みパネル扉のキャビネット、中間色木目調キャビネット、大理石カウンター、白いキッチンパネル、大理石のキッチンパネル、パネルと同色の調理設備、クッションフロア、茶色い床、白いキッチンカウンター) の写真
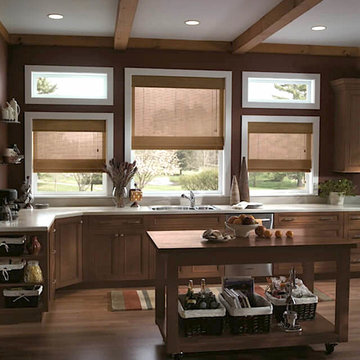
シャーロットにある広いカントリー風のおしゃれなキッチン (ドロップインシンク、落し込みパネル扉のキャビネット、中間色木目調キャビネット、シルバーの調理設備、無垢フローリング、茶色い床、ベージュのキッチンカウンター) の写真

Southwestern style kitchen with rustic wood island and limestone counters.
Architect: Urban Design Associates
Builder: R-Net Custom Homes
Interiors: Billie Springer
Photography: Thompson Photographic

An Architectural and Interior Design Masterpiece! This luxurious waterfront estate resides on 4 acres of a private peninsula, surrounded by 3 sides of an expanse of water with unparalleled, panoramic views. 1500 ft of private white sand beach, private pier and 2 boat slips on Ono Harbor. Spacious, exquisite formal living room, dining room, large study/office with mahogany, built in bookshelves. Family Room with additional breakfast area. Guest Rooms share an additional Family Room. Unsurpassed Master Suite with water views of Bellville Bay and Bay St. John featuring a marble tub, custom tile outdoor shower, and dressing area. Expansive outdoor living areas showcasing a saltwater pool with swim up bar and fire pit. The magnificent kitchen offers access to a butler pantry, balcony and an outdoor kitchen with sitting area. This home features Brazilian Wood Floors and French Limestone Tiles throughout. Custom Copper handrails leads you to the crow's nest that offers 360degree views.
Photos: Shawn Seals, Fovea 360 LLC
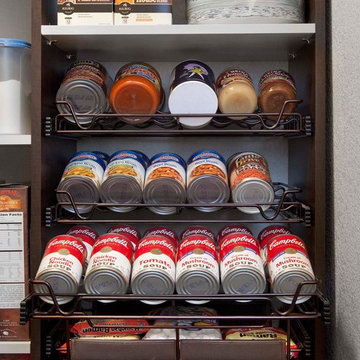
デンバーにある高級な広いトラディショナルスタイルのおしゃれなキッチン (落し込みパネル扉のキャビネット、中間色木目調キャビネット、セラミックタイルの床、アイランドなし) の写真

Tying multiple floors together using 6”x36” dark grey wood-looking tile, laid on a staggered patterned worked well with the tile and concrete floors next to it.
Two-toned cabinetry of wired brushed hickory with a grey stain wash, combined with maple wood in a dark slate finish is a current trend.
Counter tops: combination of splashy granite and white Caesarstone grounded the display. A custom-designed table of ash wood, with heavy distressing and grey washed stain added warmth.
Show custom features:
Arched glass door cabinets with crown moulding to match.
Unique Features: drawer in drawer for pot lids, pull out drawer in toe kick for dog dishes, toe space step stool, swing up mixer shelf, pull out spice storage.
Built in Banquette seating with table and docking station for family meals and working.
Custom open shelves and wine rack with detailed legs anchor the three sides of the island.
Backsplash rail with spice rack, knife and utensil holder add more storage space.
A floating soffit matches the shape of island and helps lower the showroom ceiling height to what would be found in a normal home. It includes: pendant lights for the snack bar, chandelier for the table and recess for task lights over the sink.
The large triangular shaped island has eleven foot legs. It fills the unusual space and creates three separate areas: a work space, snack bar/room divider and table area.

デンバーにあるラグジュアリーな広いラスティックスタイルのおしゃれなキッチン (落し込みパネル扉のキャビネット、中間色木目調キャビネット、御影石カウンター、グレーのキッチンパネル、セラミックタイルのキッチンパネル、シルバーの調理設備、シングルシンク、淡色無垢フローリング、茶色い床) の写真
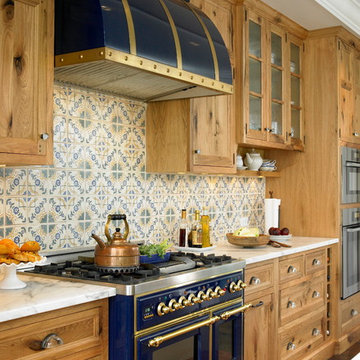
The Majestic range from Ilve in cobalt blue. The bonnet hood was custom designed to match the range. Cabinets in knotty butternut with antique glass panels, glass cup pulls. The hand painted tile backsplash was custom designed in this color palette of blue, gold, light brown and notes of soft green.
Photo by Nancy E. Hill

This is a view of the bar, island, and appliances wall
Lloyd Martindale
CkCustomRemodeling.com
ポートランドにある高級な広いトランジショナルスタイルのおしゃれなキッチン (落し込みパネル扉のキャビネット、中間色木目調キャビネット、珪岩カウンター、モザイクタイルのキッチンパネル、シルバーの調理設備、磁器タイルの床、アンダーカウンターシンク、マルチカラーのキッチンパネル) の写真
ポートランドにある高級な広いトランジショナルスタイルのおしゃれなキッチン (落し込みパネル扉のキャビネット、中間色木目調キャビネット、珪岩カウンター、モザイクタイルのキッチンパネル、シルバーの調理設備、磁器タイルの床、アンダーカウンターシンク、マルチカラーのキッチンパネル) の写真
広いキッチン (中間色木目調キャビネット、ルーバー扉のキャビネット、落し込みパネル扉のキャビネット) の写真
1