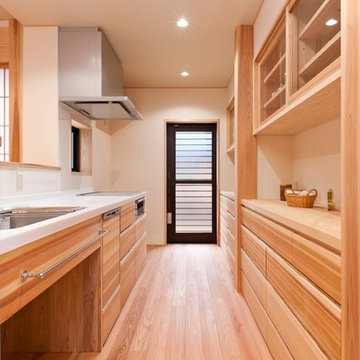キッチン (中間色木目調キャビネット、ガラス扉のキャビネット) の写真
絞り込み:
資材コスト
並び替え:今日の人気順
写真 1〜20 枚目(全 63 枚)
1/5

For this project, the initial inspiration for our clients came from seeing a modern industrial design featuring barnwood and metals in our showroom. Once our clients saw this, we were commissioned to completely renovate their outdated and dysfunctional kitchen and our in-house design team came up with this new this space that incorporated old world aesthetics with modern farmhouse functions and sensibilities. Now our clients have a beautiful, one-of-a-kind kitchen which is perfecting for hosting and spending time in.
Modern Farm House kitchen built in Milan Italy. Imported barn wood made and set in gun metal trays mixed with chalk board finish doors and steel framed wired glass upper cabinets. Industrial meets modern farm house
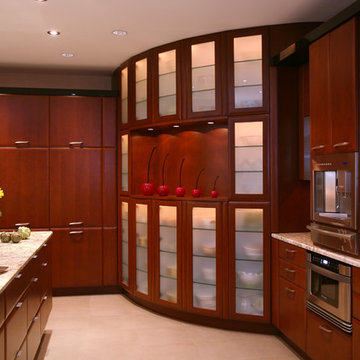
Custom Kitchen
ニューアークにある広いコンテンポラリースタイルのおしゃれなキッチン (ガラス扉のキャビネット、アンダーカウンターシンク、中間色木目調キャビネット、御影石カウンター、シルバーの調理設備、セラミックタイルの床) の写真
ニューアークにある広いコンテンポラリースタイルのおしゃれなキッチン (ガラス扉のキャビネット、アンダーカウンターシンク、中間色木目調キャビネット、御影石カウンター、シルバーの調理設備、セラミックタイルの床) の写真

Bay Area Custom Cabinetry: wine bar sideboard in family room connects to galley kitchen. This custom cabinetry built-in has two wind refrigerators installed side-by-side, one having a hinged door on the right side and the other on the left. The countertop is made of seafoam green granite and the backsplash is natural slate. These custom cabinets were made in our own award-winning artisanal cabinet studio.
This Bay Area Custom home is featured in this video: http://www.billfryconstruction.com/videos/custom-cabinets/index.html
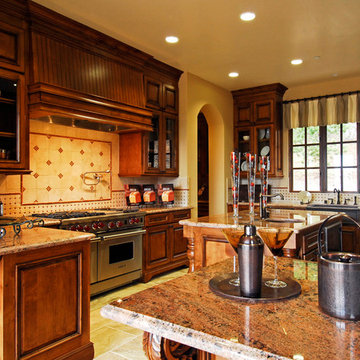
サンフランシスコにあるラグジュアリーな中くらいな地中海スタイルのおしゃれなキッチン (ガラス扉のキャビネット、中間色木目調キャビネット、大理石カウンター、ベージュキッチンパネル、シルバーの調理設備、ドロップインシンク、石タイルのキッチンパネル、トラバーチンの床) の写真
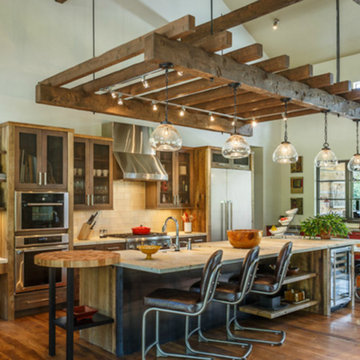
デンバーにある広いラスティックスタイルのおしゃれなキッチン (エプロンフロントシンク、ガラス扉のキャビネット、中間色木目調キャビネット、白いキッチンパネル、シルバーの調理設備、濃色無垢フローリング) の写真
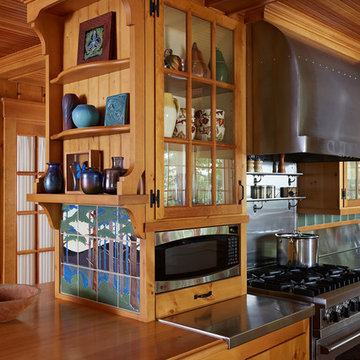
Architecture & Interior Design: David Heide Design Studio -- Photos: Susan Gilmore Photography
ミネアポリスにあるラスティックスタイルのおしゃれなキッチン (ガラス扉のキャビネット、中間色木目調キャビネット、緑のキッチンパネル、セラミックタイルのキッチンパネル、シルバーの調理設備、無垢フローリング、木材カウンター) の写真
ミネアポリスにあるラスティックスタイルのおしゃれなキッチン (ガラス扉のキャビネット、中間色木目調キャビネット、緑のキッチンパネル、セラミックタイルのキッチンパネル、シルバーの調理設備、無垢フローリング、木材カウンター) の写真
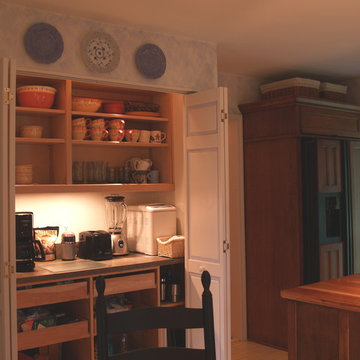
The Working Pantry completely eliminates a lot of hi-tech clutter when its doors are closed.
フィラデルフィアにあるお手頃価格の小さなトラディショナルスタイルのおしゃれなキッチン (エプロンフロントシンク、ガラス扉のキャビネット、中間色木目調キャビネット、木材カウンター、木材のキッチンパネル、パネルと同色の調理設備、淡色無垢フローリング) の写真
フィラデルフィアにあるお手頃価格の小さなトラディショナルスタイルのおしゃれなキッチン (エプロンフロントシンク、ガラス扉のキャビネット、中間色木目調キャビネット、木材カウンター、木材のキッチンパネル、パネルと同色の調理設備、淡色無垢フローリング) の写真
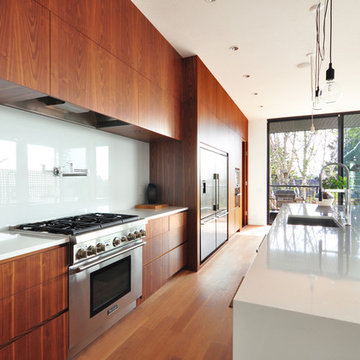
Oliver Dang
カルガリーにある広いコンテンポラリースタイルのおしゃれなキッチン (シングルシンク、ガラス扉のキャビネット、中間色木目調キャビネット、クオーツストーンカウンター、白いキッチンパネル、ガラス板のキッチンパネル、シルバーの調理設備、淡色無垢フローリング) の写真
カルガリーにある広いコンテンポラリースタイルのおしゃれなキッチン (シングルシンク、ガラス扉のキャビネット、中間色木目調キャビネット、クオーツストーンカウンター、白いキッチンパネル、ガラス板のキッチンパネル、シルバーの調理設備、淡色無垢フローリング) の写真
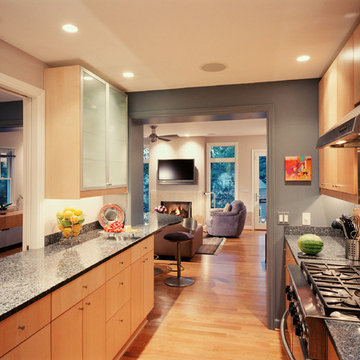
Robert Lautman
ワシントンD.C.にあるコンテンポラリースタイルのおしゃれなキッチン (ガラス扉のキャビネット、中間色木目調キャビネット、シルバーの調理設備) の写真
ワシントンD.C.にあるコンテンポラリースタイルのおしゃれなキッチン (ガラス扉のキャビネット、中間色木目調キャビネット、シルバーの調理設備) の写真
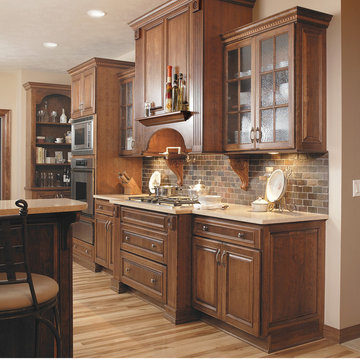
Door style: Hamilton | Species: Cherry | Finish: Truffle with Carmel glaze
Showplace cherry in the Truffle stain with Carmel glazing is a perfect match for handsome Hamilton.The kitchen in this ambitious new-construction project is actually a wide galley layout, with the addition of a small peninsula on one side. Take note of the graceful display cabinets, joined by a window bench, that frame each side of a large window.
Learn more about FREE Showplace glazing: http://www.showplacewood.com/ProdGuide1/ProdGuideGlaze1.html

We installed this beautiful wide plank hickory floor, sanded and finished it.
デンバーにある高級な巨大なモダンスタイルのおしゃれなキッチン (ガラス扉のキャビネット、中間色木目調キャビネット、コンクリートカウンター、緑のキッチンパネル、ガラスタイルのキッチンパネル、シルバーの調理設備、淡色無垢フローリング、茶色い床、緑のキッチンカウンター) の写真
デンバーにある高級な巨大なモダンスタイルのおしゃれなキッチン (ガラス扉のキャビネット、中間色木目調キャビネット、コンクリートカウンター、緑のキッチンパネル、ガラスタイルのキッチンパネル、シルバーの調理設備、淡色無垢フローリング、茶色い床、緑のキッチンカウンター) の写真
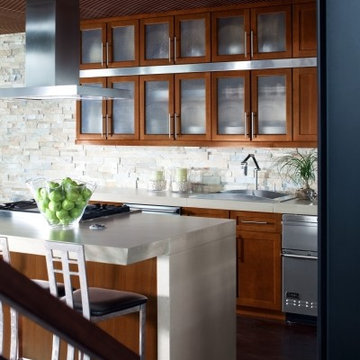
ルイビルにある高級な広いコンテンポラリースタイルのおしゃれなキッチン (ドロップインシンク、ガラス扉のキャビネット、中間色木目調キャビネット、人工大理石カウンター、グレーのキッチンパネル、石タイルのキッチンパネル、シルバーの調理設備、濃色無垢フローリング) の写真
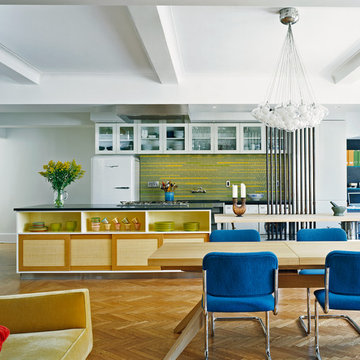
Catherine Tighe
ニューヨークにあるエクレクティックスタイルのおしゃれなキッチン (中間色木目調キャビネット、茶色い床、ガラス扉のキャビネット、緑のキッチンパネル、白い調理設備、淡色無垢フローリング、黒いキッチンカウンター、壁紙) の写真
ニューヨークにあるエクレクティックスタイルのおしゃれなキッチン (中間色木目調キャビネット、茶色い床、ガラス扉のキャビネット、緑のキッチンパネル、白い調理設備、淡色無垢フローリング、黒いキッチンカウンター、壁紙) の写真
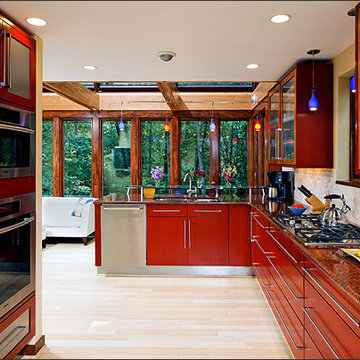
Spacious and Beautiful Kitchen - To make the kitchen feel more open to the yard, we removed the rear wall and “bumped out” . To make the kitchen larger and less narrow, we moved the kitchen wall further into the adjacent dining room, adding more than two feet of space. To give the kitchen a more updated look, our interior designer worked with the client’s preferred color palette and developed cabinets and lighting fixtures that are bold without taking away from the abundance of nature now seen through the new glass wall at the rear of the home. We added all the latest in appliances and conveniences. The final result is a kitchen that has significantly increased the appeal of the entire home, bringing in lots of natural light and sized appropriately for today’s cook. The after kitchen has opened up the space to take advantage of the beautiful wooded lot views. A close up of the glass counter top. Using a durable glass, the owners love the look of the “floating” top.
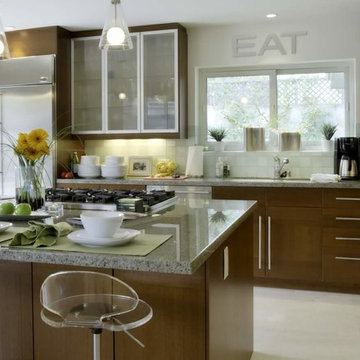
フェニックスにある広いトラディショナルスタイルのおしゃれなキッチン (ダブルシンク、ガラス扉のキャビネット、中間色木目調キャビネット、御影石カウンター、白いキッチンパネル、シルバーの調理設備、白い床) の写真
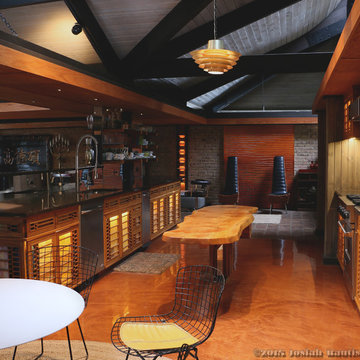
Custom Kitchen with Oak and Art Glass and Onyx Stone Inserts with Craftsman Features, All Oak Interiors, Stainless Steel Appliances and Grohe Sink and Faucet, Large Hardwood Slab Island with Epoxy Marine Grade Varnish Coat, Engineered Quartz Countertop Slabs, Open Glass Shelving with Mirror Plat Glass, Very Open Plan Photo by Transcend Studios LLC
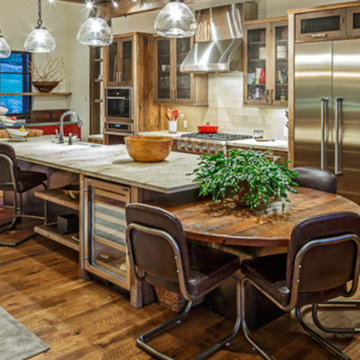
デンバーにある広いラスティックスタイルのおしゃれなキッチン (エプロンフロントシンク、ガラス扉のキャビネット、中間色木目調キャビネット、白いキッチンパネル、シルバーの調理設備、濃色無垢フローリング) の写真
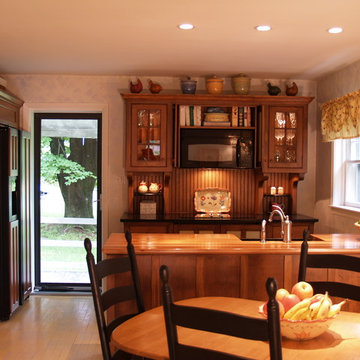
The range conceals 2 ovens, the sink workstation conceals the dishwasher behind flipper doors, and the GE Profile refrigerator is partially concealed as well. 29"deep workstations provide lots of extra counter space and storage space, eliminating the need for wall to wall cabinetry.
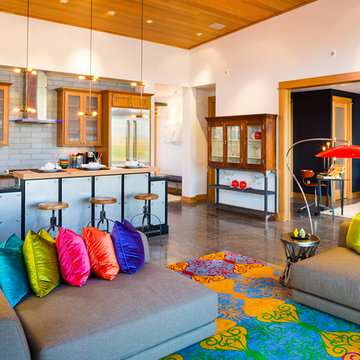
© Karl Neumann
他の地域にあるコンテンポラリースタイルのおしゃれなキッチン (ガラス扉のキャビネット、中間色木目調キャビネット、木材カウンター、グレーのキッチンパネル、シルバーの調理設備) の写真
他の地域にあるコンテンポラリースタイルのおしゃれなキッチン (ガラス扉のキャビネット、中間色木目調キャビネット、木材カウンター、グレーのキッチンパネル、シルバーの調理設備) の写真
キッチン (中間色木目調キャビネット、ガラス扉のキャビネット) の写真
1
