キッチン (中間色木目調キャビネット、インセット扉のキャビネット、オニキスカウンター、珪岩カウンター、人工大理石カウンター、グレーの床、緑の床、ピンクの床、赤い床) の写真
絞り込み:
資材コスト
並び替え:今日の人気順
写真 1〜20 枚目(全 69 枚)
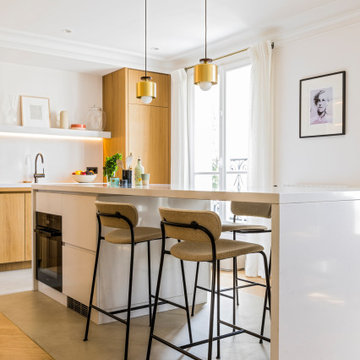
Photo : Romain Ricard
パリにある高級な広いコンテンポラリースタイルのおしゃれなキッチン (アンダーカウンターシンク、インセット扉のキャビネット、中間色木目調キャビネット、珪岩カウンター、白いキッチンパネル、クオーツストーンのキッチンパネル、パネルと同色の調理設備、コンクリートの床、グレーの床、白いキッチンカウンター) の写真
パリにある高級な広いコンテンポラリースタイルのおしゃれなキッチン (アンダーカウンターシンク、インセット扉のキャビネット、中間色木目調キャビネット、珪岩カウンター、白いキッチンパネル、クオーツストーンのキッチンパネル、パネルと同色の調理設備、コンクリートの床、グレーの床、白いキッチンカウンター) の写真
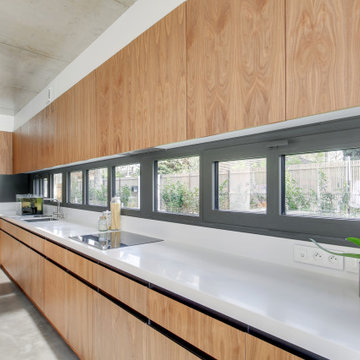
Vaucresson. 2019 // CUISINE.
Fabrication sur-mesure de l'aménagement de cuisine:
Ilôt, Plan de travail et crédence en résine minérale, blanc pur.
Façades en plaquage noyer, vernis hydro mat.
Intérieur en Mélaminé blanc, chants noirs.
Prises de main en acier, noires.
Equipements de cuisine : poubelle intégrée sur plan, prises electriques sur Ilôt, éclairage Led en sous-face des meubles hauts, évier sous plan, équipements encastrés (hotte, frigo, four, micro-onde), tiroirs et portes, poubelle extractible.
avec l'agence Salama.

My client called me in for a "Design Perspective". She hated her floors and wanted my professional opinion. I questioned whether I should be brutally honest, and her response was "absolutely". Then truth be told, "your countertops bother me more than your floors". My client has a stunningly beautiful home and her countertops were not in "the same league". So the project scope expanded from new floors to include countertops, backsplash, plumbing fixtures and hardware. While we were at it, her overly froufrou corbels were updated along with dishwashers that "drove her crazy". Since there was plenty of "demo" in store, she elected to lower her breakfast bar to counter height at the same time to connect her nook more seamlessly with her kitchen.
The process: at our first slab warehouse stop, within ten minutes, we uncovered the most beautiful slabs of Taj Mahal ever. No need to keep looking. The slabs had perfect coloration and veining. So different from any other slab of Taj Mahal, it really ought to have its own name. Countertop selection was easy as was the subway and Arabesque backsplash tile. Polished chrome, with its blend of warm and cool tones, was the obvious choice for her plumbing fixture and hardware finish. Finding the right floor tile was what proved to be most challenging, but my client was up to the task. Several weeks of shopping and numerous samples hauled home led us to the perfect limestone.
Once her room was complete, better barstools were in order. Hancock and Moore with their huge assortment of leather colors and textures was our clear choice. The Ellie barstools selected embody the perfect blend of form and comfort.
Her new limestone flooring extends into her Butler's pantry, pool bath, powder bath and sewing room, so wait, there is still more to do.
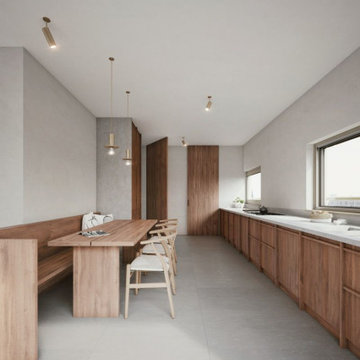
コロンバスにある高級な巨大なコンテンポラリースタイルのおしゃれなキッチン (アンダーカウンターシンク、インセット扉のキャビネット、中間色木目調キャビネット、珪岩カウンター、シルバーの調理設備、コンクリートの床、グレーの床、白いキッチンカウンター) の写真
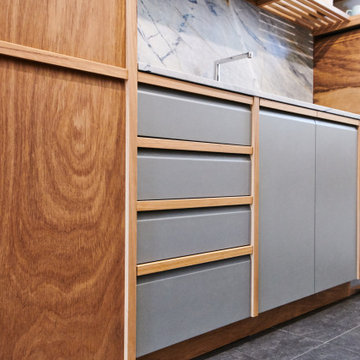
Our client's galley kitchen lacked practical storage with an outdated layout that didn’t flow. They approached Matter to maximise the available storage with a more cohesive layout to suit their evolving needs in the years ahead. They allowed near free reign over design and materials, with one simple request that each are equally contemporary and functional.
Our design solution combines hard-wearing Blackbutt plywood and grey Forescolor MDF for the door and drawer fronts with laminate-face plywood carcasses. As the MDF has a full colour core, we added a new handle design that cut into the face on a taper, enabling a larger finger-pull and play of light on the surface. Solid Blackbutt handles and vertical partitions are a contemporary take on traditional frame and panel doors. For a touch of indulgence, we added beautifully dramatic Faustina quartzite bench tops and splashbacks from Artedomus.
All lower cupboards were replaced with drawers featuring adjustable partitions and a large pull-out Kesseböhmer pantry to ensure food is easily accessed. The oven and microwave were moved next to the stove area and raised for better accessibility. A bench top appliance nook hides away the kettle and toaster behind a custom-made Blackbutt tambour door. We also replaced a section of overhead cupboards with slatted shelving and a mirrored backing that reflects natural light to open up the tight space. Lastly, we added a pull-up bench at the end of the galley to allow our client all the surface area they need to continue to cook meals with complete ease.
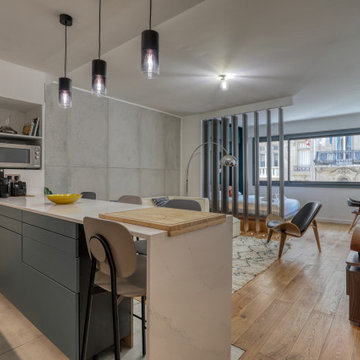
CUISINE
Le mur de la salle de bain fut reculé de 60cm afin d’offrir un espace cuisine confortable pour un usage quotidien.
Le plan de travail est doublé d’un bar en quartz* marbrée “calacatta” offrant ainsi près de 2m60 d’espace pour cuisiner, le bar est quant à lui posé sur les meubles de cuisine et comporte un débord arrière de 20 cm pour que les convives puissent y glisser leurs jambes ainsi qu’un jambage pour les diners en tête à tête. Cette configuration a permis de conserver un espace ouvert et fonctionnel tout en faisant office de table à manger (6 convives peuvent s’y installer en tout confort).
Les façades des meubles de cuisine sont réalisées sur-mesure chez Bocklip dans une teinte Farrow and Ball « Bleu de Nimes » ainsi qu’avec un placage en chine véritable. La crédence ainsi que l’arrière des meubles présents sous le bar sont recouverts d’un miroir fumé afin de renforcer la sensation d’espace tout en créant un lien avec la table basse du salon.
Afin de permettre un usage quotidien confortable la cuisine est également doté de nombreux et profonds placards sur mesures cachés dans le mur jouxtant les plans de travail.
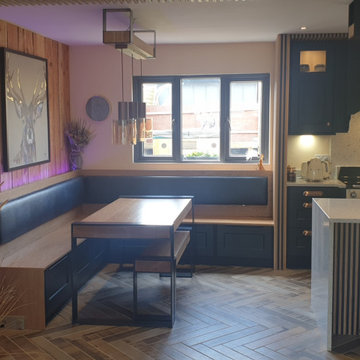
Bespoke Kitchen/Diner designed, manufactured and fitted by Alder Interiors.
Details:
Door Name = Ashton Style Doors (high quality engineered/moisture-resistant boards)
Door Colour = Farrow & Ball Railings;
Worktops = 30mm Bellagio Quartz worktops & full upstands were used throughout;
Island Worktop = Waterfall feature quartz was used on the island;
Paneling = Birch ply was used as the feature paneling;
Table & Bench seating = Solid oak table & bench with 10mm steel coated in black was used in the dining area. The seating area has additional storage with a matching lighting feature that was made from the same materials.
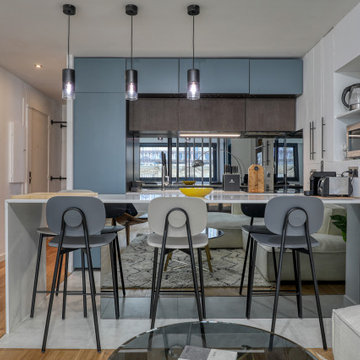
CUISINE
Le mur de la salle de bain fut reculé de 60cm afin d’offrir un espace cuisine confortable pour un usage quotidien.
Le plan de travail est doublé d’un bar en quartz* marbrée “calacatta” offrant ainsi près de 2m60 d’espace pour cuisiner, le bar est quant à lui posé sur les meubles de cuisine et comporte un débord arrière de 20 cm pour que les convives puissent y glisser leurs jambes ainsi qu’un jambage pour les diners en tête à tête. Cette configuration a permis de conserver un espace ouvert et fonctionnel tout en faisant office de table à manger (6 convives peuvent s’y installer en tout confort).
Les façades des meubles de cuisine sont réalisées sur-mesure chez Bocklip dans une teinte Farrow and Ball « Bleu de Nimes » ainsi qu’avec un placage en chine véritable. La crédence ainsi que l’arrière des meubles présents sous le bar sont recouverts d’un miroir fumé afin de renforcer la sensation d’espace tout en créant un lien avec la table basse du salon.
Afin de permettre un usage quotidien confortable la cuisine est également doté de nombreux et profonds placards sur mesures cachés dans le mur jouxtant les plans de travail.
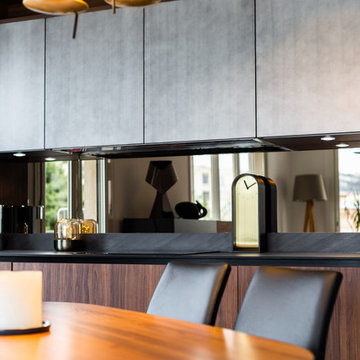
ニースにあるラグジュアリーな広いミッドセンチュリースタイルのおしゃれなキッチン (一体型シンク、インセット扉のキャビネット、中間色木目調キャビネット、珪岩カウンター、茶色いキッチンパネル、木材のキッチンパネル、黒い調理設備、大理石の床、アイランドなし、グレーの床、黒いキッチンカウンター) の写真
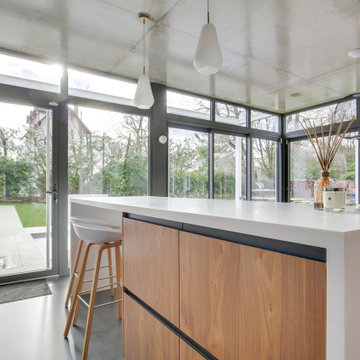
Vaucresson. 2019 // CUISINE.
Fabrication sur-mesure de l'aménagement de cuisine:
Ilôt, Plan de travail et crédence en résine minérale, blanc pur.
Façades en plaquage noyer, vernis hydro mat.
Intérieur en Mélaminé blanc, chants noirs.
Prises de main en acier, noires.
Equipements de cuisine : poubelle intégrée sur plan, prises electriques sur Ilôt, éclairage Led en sous-face des meubles hauts, évier sous plan, équipements encastrés (hotte, frigo, four, micro-onde), tiroirs et portes, poubelle extractible.
avec l'agence Salama.
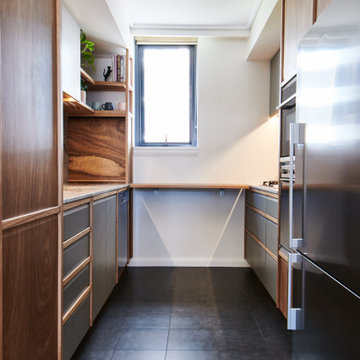
Our client's galley kitchen lacked practical storage with an outdated layout that didn’t flow. They approached Matter to maximise the available storage with a more cohesive layout to suit their evolving needs in the years ahead. They allowed near free reign over design and materials, with one simple request that each are equally contemporary and functional.
Our design solution combines hard-wearing Blackbutt plywood and grey Forescolor MDF for the door and drawer fronts with laminate-face plywood carcasses. As the MDF has a full colour core, we added a new handle design that cut into the face on a taper, enabling a larger finger-pull and play of light on the surface. Solid Blackbutt handles and vertical partitions are a contemporary take on traditional frame and panel doors. For a touch of indulgence, we added beautifully dramatic Faustina quartzite bench tops and splashbacks from Artedomus.
All lower cupboards were replaced with drawers featuring adjustable partitions and a large pull-out Kesseböhmer pantry to ensure food is easily accessed. The oven and microwave were moved next to the stove area and raised for better accessibility. A bench top appliance nook hides away the kettle and toaster behind a custom-made Blackbutt tambour door. We also replaced a section of overhead cupboards with slatted shelving and a mirrored backing that reflects natural light to open up the tight space. Lastly, we added a pull-up bench at the end of the galley to allow our client all the surface area they need to continue to cook meals with complete ease.
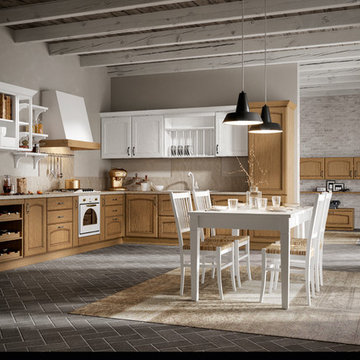
Cantica with its framed doors is the classic/contemporary kitchen that even coordinates well with slightly more industrial, modern settings.
サンディエゴにあるお手頃価格の中くらいなトラディショナルスタイルのおしゃれなキッチン (一体型シンク、インセット扉のキャビネット、中間色木目調キャビネット、珪岩カウンター、ベージュキッチンパネル、セラミックタイルのキッチンパネル、白い調理設備、セラミックタイルの床、アイランドなし、グレーの床) の写真
サンディエゴにあるお手頃価格の中くらいなトラディショナルスタイルのおしゃれなキッチン (一体型シンク、インセット扉のキャビネット、中間色木目調キャビネット、珪岩カウンター、ベージュキッチンパネル、セラミックタイルのキッチンパネル、白い調理設備、セラミックタイルの床、アイランドなし、グレーの床) の写真
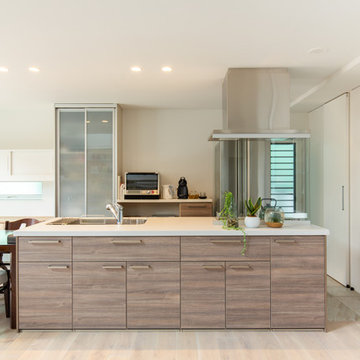
リゾートをイメージしたパッシブハウスです。SE構法によるLDKの大きな吹抜け周りは2階の回廊が取り囲み、2階の部屋からも近くに感じられる空間となっている。また南面に大きく空いた開口からはたくさんの日差しを取り入れ冬でも暖か、夏場は電動シェードにより日差しをカットするパッシブデザインとなっている。随所にタイルや木をコーディネートし、南国リゾート感のあるインテリアにコーディネートとしている。
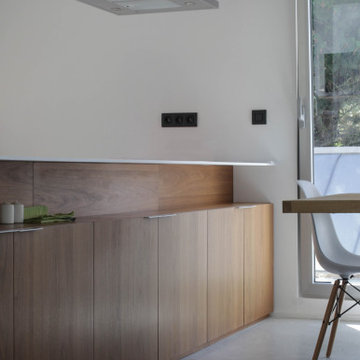
Cuisine contemporaine sur mesure, en chêne naturel et céramique. La composition est claire, offrant un long linéaire et beaucoup de rangement tout en dégageant l'espace en hauteur pour apprécier l'espace sous-plafond. Les poignées en inox sont fines et regroupées par deux pour simplifier l'ensemble.
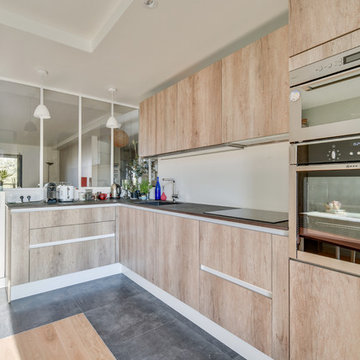
パリにある高級な広いコンテンポラリースタイルのおしゃれなL型キッチン (一体型シンク、インセット扉のキャビネット、中間色木目調キャビネット、珪岩カウンター、シルバーの調理設備、セメントタイルの床、グレーの床、グレーのキッチンカウンター) の写真
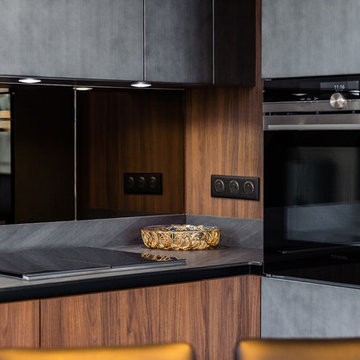
ニースにあるラグジュアリーな広いミッドセンチュリースタイルのおしゃれなキッチン (一体型シンク、インセット扉のキャビネット、中間色木目調キャビネット、珪岩カウンター、茶色いキッチンパネル、木材のキッチンパネル、黒い調理設備、大理石の床、アイランドなし、グレーの床、黒いキッチンカウンター) の写真
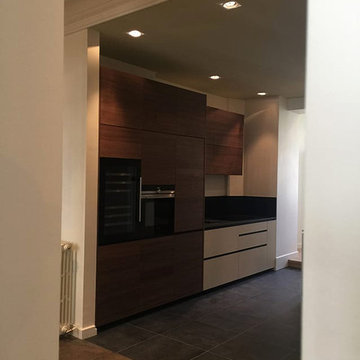
リヨンにある高級な広いトランジショナルスタイルのおしゃれなキッチン (シングルシンク、インセット扉のキャビネット、中間色木目調キャビネット、人工大理石カウンター、茶色いキッチンパネル、木材のキッチンパネル、シルバーの調理設備、セメントタイルの床、グレーの床) の写真
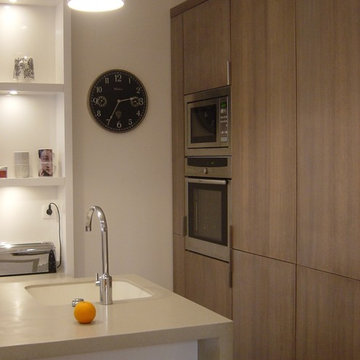
La cuisine est ouverte sur le dégagement avec un demi-ilôt en quartz beige. L'électro-ménager et les rangement sont intégrés dans les placards qui forment un lambris.
DOM PALATCHI
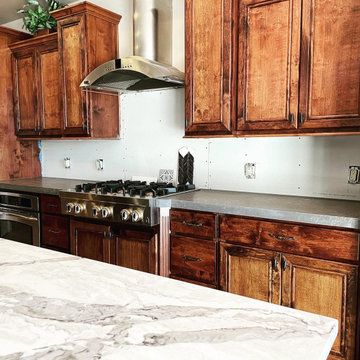
Hardwood Floors refinished
New quartz countertops
New sink, 6 burner stove,
Refinished Cabinets, mantles, front door
New Carpet throughout
New Banister
New backsplash
Powder room remodel
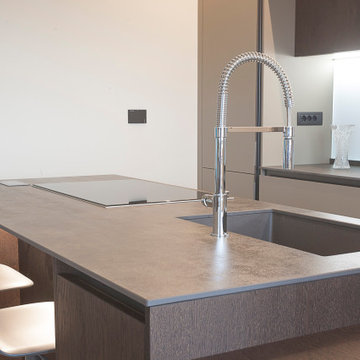
A destra è possibile visionare La cucina ad isola con illuminazione a led indiretta e due sgabelli moderni. E' possibile vedere anche la cappa a scomparsa incastonata nel controsoffitto in cartongesso illuminato da tripli faretti a loed ad incasso. Tocco di prestigio la parete paraschizzi in vetro bianco retroilluminato e la doppia sequenza di pensili sospesi a due profondità per utlizzara al massimo la capienza contenitiva disponibile. Sull'isola il focus è rappresentato dal piano ad induzione abbinato al grande lavello integrato con miscelatore professionale.
Una parete tv totalmente sospesa ma dotata di ampi spazi contenitivi. Al centro viene posizionato un tv Oled 4k da 55 Pollici. Il legno colo bruno venato viene contrapposto alla tinta Petrolio in modo da creare vivacità in un ambiente dai toni neutri. Le ampie sedute in cuoio pregiato color Grigio Tabacco, abbinate al grande divano in cuoio, creano una zona relax versatile e modulare adatta ad ospitare più persone. In alto è possibile visionare le velette a luce indiretta dimmerabili e le bocchette del sistema di climatizzazione canalizzato.
キッチン (中間色木目調キャビネット、インセット扉のキャビネット、オニキスカウンター、珪岩カウンター、人工大理石カウンター、グレーの床、緑の床、ピンクの床、赤い床) の写真
1