緑色のキッチン (中間色木目調キャビネット、インセット扉のキャビネット、フラットパネル扉のキャビネット、ガラス扉のキャビネット) の写真
絞り込み:
資材コスト
並び替え:今日の人気順
写真 1〜20 枚目(全 343 枚)

ロサンゼルスにある広いミッドセンチュリースタイルのおしゃれなキッチン (アンダーカウンターシンク、フラットパネル扉のキャビネット、青いキッチンパネル、シルバーの調理設備、グレーの床、中間色木目調キャビネット、珪岩カウンター、ガラスタイルのキッチンパネル、セメントタイルの床、窓) の写真

The kitchen is designed for two serious home chefs who often entertain guests for dinner parties. Merging the kitchen and dining room into a singular space was a strategic design decision to both foster their style of ‘chefs table’ entertaining, and also make the most efficient use of valuable floor space - a common consideration in most Toronto homes. The table becomes an island-like surface for additional prep space, and also as the surface upon which the meal is eventually enjoyed.
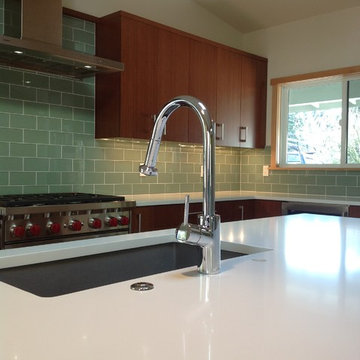
シアトルにあるラグジュアリーな中くらいなコンテンポラリースタイルのおしゃれなキッチン (アンダーカウンターシンク、フラットパネル扉のキャビネット、中間色木目調キャビネット、人工大理石カウンター、緑のキッチンパネル、セラミックタイルのキッチンパネル、シルバーの調理設備、無垢フローリング) の写真

他の地域にある中くらいなカントリー風のおしゃれなキッチン (カラー調理設備、セラミックタイルの床、ダブルシンク、フラットパネル扉のキャビネット、中間色木目調キャビネット、ラミネートカウンター、緑のキッチンパネル、塗装板のキッチンパネル、赤い床、白いキッチンカウンター) の写真

オースティンにある中くらいなミッドセンチュリースタイルのおしゃれなキッチン (ドロップインシンク、フラットパネル扉のキャビネット、緑のキッチンパネル、シルバーの調理設備、テラゾーの床、アイランドなし、白い床、黒いキッチンカウンター、中間色木目調キャビネット) の写真
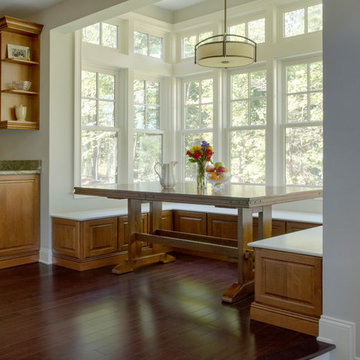
An open house lot is like a blank canvas. When Mathew first visited the wooded lot where this home would ultimately be built, the landscape spoke to him clearly. Standing with the homeowner, it took Mathew only twenty minutes to produce an initial color sketch that captured his vision - a long, circular driveway and a home with many gables set at a picturesque angle that complemented the contours of the lot perfectly.
The interior was designed using a modern mix of architectural styles – a dash of craftsman combined with some colonial elements – to create a sophisticated yet truly comfortable home that would never look or feel ostentatious.
Features include a bright, open study off the entry. This office space is flanked on two sides by walls of expansive windows and provides a view out to the driveway and the woods beyond. There is also a contemporary, two-story great room with a see-through fireplace. This space is the heart of the home and provides a gracious transition, through two sets of double French doors, to a four-season porch located in the landscape of the rear yard.
This home offers the best in modern amenities and design sensibilities while still maintaining an approachable sense of warmth and ease.
Photo by Eric Roth

ロサンゼルスにあるラグジュアリーな小さなコンテンポラリースタイルのおしゃれなキッチン (アンダーカウンターシンク、中間色木目調キャビネット、御影石カウンター、ガラスまたは窓のキッチンパネル、シルバーの調理設備、茶色い床、フラットパネル扉のキャビネット、無垢フローリング、グレーのキッチンカウンター) の写真

ポートランドにある高級な中くらいなミッドセンチュリースタイルのおしゃれなII型キッチン (エプロンフロントシンク、フラットパネル扉のキャビネット、中間色木目調キャビネット、クオーツストーンカウンター、白いキッチンパネル、磁器タイルのキッチンパネル、シルバーの調理設備、クッションフロア、グレーの床、白いキッチンカウンター) の写真
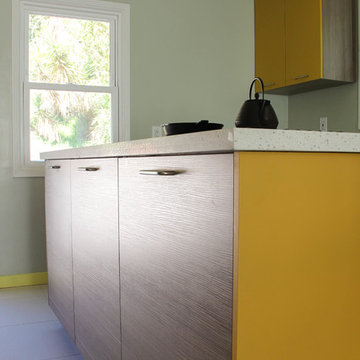
Bluehaus Interiors
ロサンゼルスにある小さなコンテンポラリースタイルのおしゃれなキッチン (ドロップインシンク、フラットパネル扉のキャビネット、中間色木目調キャビネット、クオーツストーンカウンター、白いキッチンパネル、シルバーの調理設備) の写真
ロサンゼルスにある小さなコンテンポラリースタイルのおしゃれなキッチン (ドロップインシンク、フラットパネル扉のキャビネット、中間色木目調キャビネット、クオーツストーンカウンター、白いキッチンパネル、シルバーの調理設備) の写真

Another Barry Makariou commission, this woodland scene photographic wallpaper makes an incredible kitchen backdrop.
Wallpapered.com
他の地域にあるコンテンポラリースタイルのおしゃれなダイニングキッチン (フラットパネル扉のキャビネット、中間色木目調キャビネット、壁紙) の写真
他の地域にあるコンテンポラリースタイルのおしゃれなダイニングキッチン (フラットパネル扉のキャビネット、中間色木目調キャビネット、壁紙) の写真
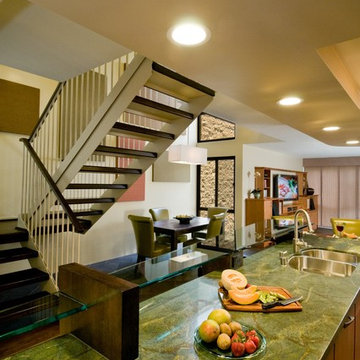
Photography: Augie Salbosa
ハワイにあるコンテンポラリースタイルのおしゃれなダイニングキッチン (ダブルシンク、フラットパネル扉のキャビネット、中間色木目調キャビネット) の写真
ハワイにあるコンテンポラリースタイルのおしゃれなダイニングキッチン (ダブルシンク、フラットパネル扉のキャビネット、中間色木目調キャビネット) の写真
Lauren Colton
シアトルにある小さなミッドセンチュリースタイルのおしゃれなキッチン (シングルシンク、フラットパネル扉のキャビネット、中間色木目調キャビネット、大理石カウンター、白いキッチンパネル、石スラブのキッチンパネル、パネルと同色の調理設備、無垢フローリング、茶色い床) の写真
シアトルにある小さなミッドセンチュリースタイルのおしゃれなキッチン (シングルシンク、フラットパネル扉のキャビネット、中間色木目調キャビネット、大理石カウンター、白いキッチンパネル、石スラブのキッチンパネル、パネルと同色の調理設備、無垢フローリング、茶色い床) の写真
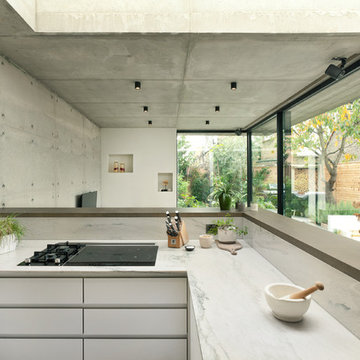
Rosangela Borgese
ロンドンにある高級な小さなコンテンポラリースタイルのおしゃれなキッチン (アンダーカウンターシンク、フラットパネル扉のキャビネット、中間色木目調キャビネット、大理石カウンター、白いキッチンパネル、石スラブのキッチンパネル、パネルと同色の調理設備、淡色無垢フローリング) の写真
ロンドンにある高級な小さなコンテンポラリースタイルのおしゃれなキッチン (アンダーカウンターシンク、フラットパネル扉のキャビネット、中間色木目調キャビネット、大理石カウンター、白いキッチンパネル、石スラブのキッチンパネル、パネルと同色の調理設備、淡色無垢フローリング) の写真

他の地域にあるお手頃価格の中くらいなコンテンポラリースタイルのおしゃれなキッチン (アンダーカウンターシンク、フラットパネル扉のキャビネット、中間色木目調キャビネット、木材カウンター、緑のキッチンパネル、セラミックタイルのキッチンパネル、シルバーの調理設備、淡色無垢フローリング、白いキッチンカウンター、三角天井) の写真

Matthew Millman
サンフランシスコにあるコンテンポラリースタイルのおしゃれなキッチン (フラットパネル扉のキャビネット、中間色木目調キャビネット、緑のキッチンパネル、ガラス板のキッチンパネル、緑のキッチンカウンター) の写真
サンフランシスコにあるコンテンポラリースタイルのおしゃれなキッチン (フラットパネル扉のキャビネット、中間色木目調キャビネット、緑のキッチンパネル、ガラス板のキッチンパネル、緑のキッチンカウンター) の写真
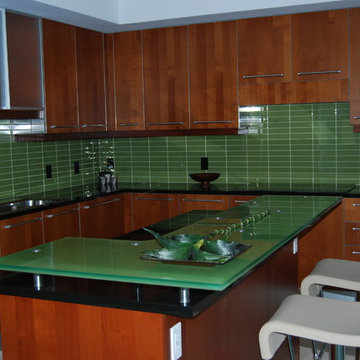
3/4" back painted glass top. Installed with stainless steel standoffs and custom made stainless legs.
Aventura, FL.
マイアミにあるモダンスタイルのおしゃれなキッチン (アンダーカウンターシンク、フラットパネル扉のキャビネット、中間色木目調キャビネット、御影石カウンター、緑のキッチンパネル、ガラスタイルのキッチンパネル、シルバーの調理設備) の写真
マイアミにあるモダンスタイルのおしゃれなキッチン (アンダーカウンターシンク、フラットパネル扉のキャビネット、中間色木目調キャビネット、御影石カウンター、緑のキッチンパネル、ガラスタイルのキッチンパネル、シルバーの調理設備) の写真

Based on a mid century modern concept
ロサンゼルスにある高級なコンテンポラリースタイルのおしゃれなキッチン (モザイクタイルのキッチンパネル、フラットパネル扉のキャビネット、中間色木目調キャビネット、マルチカラーのキッチンパネル、クオーツストーンカウンター、アンダーカウンターシンク、シルバーの調理設備、コンクリートの床、緑のキッチンカウンター) の写真
ロサンゼルスにある高級なコンテンポラリースタイルのおしゃれなキッチン (モザイクタイルのキッチンパネル、フラットパネル扉のキャビネット、中間色木目調キャビネット、マルチカラーのキッチンパネル、クオーツストーンカウンター、アンダーカウンターシンク、シルバーの調理設備、コンクリートの床、緑のキッチンカウンター) の写真
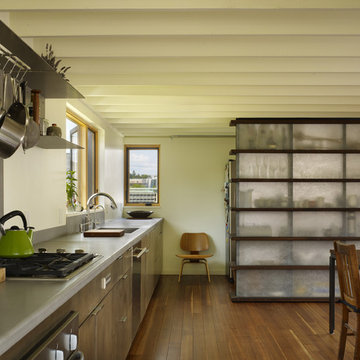
The modern kitchen designed by chadbourne + doss architects is a composition of wood and stainless steel. The Pantry is enclosed in translucent fiberglass acrylic.
Photo by Benjamin Benschneider
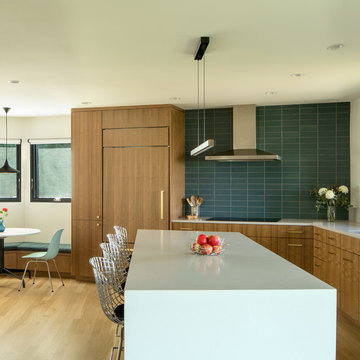
Expanded and updated kitchen with quarter sawn walnut cabinets, gray caesarstone counters and backsplash tile from the Modern line of Ann Sacks.
Photo: Jeremy Bittermann

Photographer: Matt Clayton
Lazenby’s Light Natural polished concrete is a creative addition to Sommer Pyne’s brainchild, House Curious. Designed to be a perfect environment for regular use and to add to the homeowners desire to “create magic for lovely people”.
Lazenby’s Light Natural polished concrete floors have been installed 100mm deep over underfloor heating. Inside and out, House Curious comprises 207m² of Lazenby’s mottled, satin finished, iconic concrete floors creating elegant architectural lines throughout.
Due to logistics and project programme the internal and external areas were installed at 2 different times. Four external steps were installed at a separate time due to their size at approx. 8m long and all shutters were stripped so that the faces could be rendered. This technique ensured that the steps were as close a match as possible to the connecting patio, forming a sleek architectural space.
緑色のキッチン (中間色木目調キャビネット、インセット扉のキャビネット、フラットパネル扉のキャビネット、ガラス扉のキャビネット) の写真
1