キッチン (中間色木目調キャビネット、ピンクのキャビネット、落し込みパネル扉のキャビネット、マルチカラーのキッチンカウンター) の写真
絞り込み:
資材コスト
並び替え:今日の人気順
写真 1〜20 枚目(全 689 枚)
1/5

After a not-so-great experience with a previous contractor, this homeowner came to Kraft Custom Construction in search of a better outcome. Not only was she wanting a more functional kitchen to enjoy cooking in, she also sought out a team with a clear process and great communication.
Two elements of the original floorplan shaped the design of the new kitchen: a protruding pantry that blocked the flow from the front door into the main living space, and two large columns in the middle of the living room.
Using a refined French-Country design aesthetic, we completed structural modifications to reframe the pantry, and integrated a new custom buffet cabinet to tie in the old columns with new wood ceiling beams. Other design solutions include more usable countertop space, a recessed spice cabinet, numerous drawer organizers, and updated appliances and finishes all around.
This bright new kitchen is both comfortable yet elegant, and the perfect place to cook for the family or entertain a group of guests.

Welcome to the essential refined mountain rustic home: warm, homey, and sturdy. The house’s structure is genuine heavy timber framing, skillfully constructed with mortise and tenon joinery. Distressed beams and posts have been reclaimed from old American barns to enjoy a second life as they define varied, inviting spaces. Traditional carpentry is at its best in the great room’s exquisitely crafted wood trusses. Rugged Lodge is a retreat that’s hard to return from.
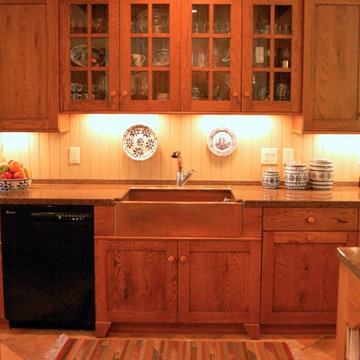
ジャクソンビルにあるラグジュアリーな巨大なラスティックスタイルのおしゃれなキッチン (エプロンフロントシンク、落し込みパネル扉のキャビネット、中間色木目調キャビネット、御影石カウンター、ベージュキッチンパネル、ガラスまたは窓のキッチンパネル、シルバーの調理設備、磁器タイルの床、オレンジの床、マルチカラーのキッチンカウンター) の写真
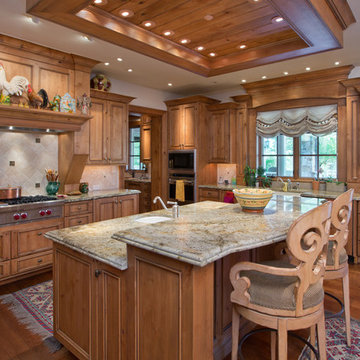
デンバーにある地中海スタイルのおしゃれなアイランドキッチン (アンダーカウンターシンク、落し込みパネル扉のキャビネット、中間色木目調キャビネット、マルチカラーのキッチンパネル、シルバーの調理設備、無垢フローリング、茶色い床、マルチカラーのキッチンカウンター、窓) の写真

ボストンにある高級な中くらいなトランジショナルスタイルのおしゃれなコの字型キッチン (アンダーカウンターシンク、落し込みパネル扉のキャビネット、中間色木目調キャビネット、御影石カウンター、ガラスタイルのキッチンパネル、シルバーの調理設備、無垢フローリング、アイランドなし、三角天井、ベージュキッチンパネル、茶色い床、マルチカラーのキッチンカウンター) の写真

Featured in this kitchen is Fusion/ Chestnut cabinets to creat this design as customer wanted to find a color and style of which would work with her older bar stools that she loved. As always loaded with customer convenant items such as Deluxe Lazy susan, pot & pan drawers, dovetail soft close rollouts and drawers, all plywood construction, glass insert doors, trash rollout. And design elements like Corbels post legs and long stailess handels. The back splash is made up of high gloss ceramic tile and a multi colored glass deco tile pattern for behind stove and a deco strip. The graniite tops are Tan/Brown granite with ogee edge at bar area and pencil edge at rest of tops.

The Kitchen features a large center island with plenty of seating. It was painted a dark brown pulling in the darker tones of the surrounding granite countertops and tile accents.

Arts and Crafts kitchen remodel in turn-of-the-century Portland Four Square, featuring a custom built-in eating nook, five-color inlay marmoleum flooring, maximized storage, and a one-of-a-kind handmade ceramic tile backsplash.
Photography by Kuda Photography
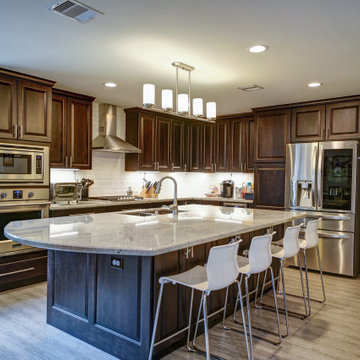
Kitchen remodel in Oak Forest
ヒューストンにあるトラディショナルスタイルのおしゃれなキッチン (アンダーカウンターシンク、落し込みパネル扉のキャビネット、中間色木目調キャビネット、クオーツストーンカウンター、白いキッチンパネル、磁器タイルのキッチンパネル、シルバーの調理設備、無垢フローリング、茶色い床、マルチカラーのキッチンカウンター) の写真
ヒューストンにあるトラディショナルスタイルのおしゃれなキッチン (アンダーカウンターシンク、落し込みパネル扉のキャビネット、中間色木目調キャビネット、クオーツストーンカウンター、白いキッチンパネル、磁器タイルのキッチンパネル、シルバーの調理設備、無垢フローリング、茶色い床、マルチカラーのキッチンカウンター) の写真
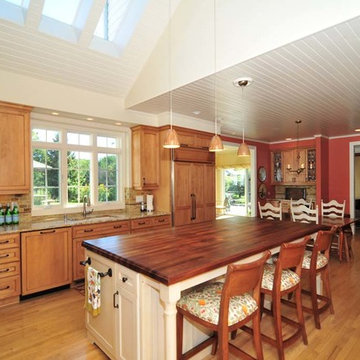
ミルウォーキーにある広いカントリー風のおしゃれなキッチン (アンダーカウンターシンク、落し込みパネル扉のキャビネット、中間色木目調キャビネット、御影石カウンター、マルチカラーのキッチンパネル、石タイルのキッチンパネル、パネルと同色の調理設備、無垢フローリング、茶色い床、マルチカラーのキッチンカウンター) の写真

Opening up to the dining room plus natural light from window and added light from sconces, display cabinet, undercabinet LEDs and ceiling pendant enliven what was a dark galley kitchen.

We remodeled this spacious kitchen to make it more functional by adding accessories inside every one of the Showplace cabinets. The clients wanted to make a statement with the Atlas granite that they selected so we incorporated in not only for the countertops in the kitchen and butler's kitchen but also for the backsplash and nook table top.
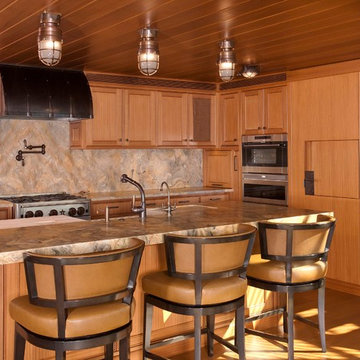
シアトルにあるビーチスタイルのおしゃれなアイランドキッチン (落し込みパネル扉のキャビネット、中間色木目調キャビネット、マルチカラーのキッチンパネル、石スラブのキッチンパネル、シルバーの調理設備、無垢フローリング、マルチカラーのキッチンカウンター) の写真
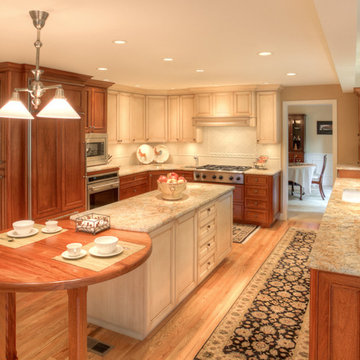
Re-arranging the hallway from the previous turn-right-turn-left-turn-right one on one angled hall was key to this project
Photo by William Feemster
シアトルにある広いトラディショナルスタイルのおしゃれなキッチン (アンダーカウンターシンク、落し込みパネル扉のキャビネット、中間色木目調キャビネット、御影石カウンター、白いキッチンパネル、セラミックタイルのキッチンパネル、パネルと同色の調理設備、淡色無垢フローリング、茶色い床、マルチカラーのキッチンカウンター) の写真
シアトルにある広いトラディショナルスタイルのおしゃれなキッチン (アンダーカウンターシンク、落し込みパネル扉のキャビネット、中間色木目調キャビネット、御影石カウンター、白いキッチンパネル、セラミックタイルのキッチンパネル、パネルと同色の調理設備、淡色無垢フローリング、茶色い床、マルチカラーのキッチンカウンター) の写真
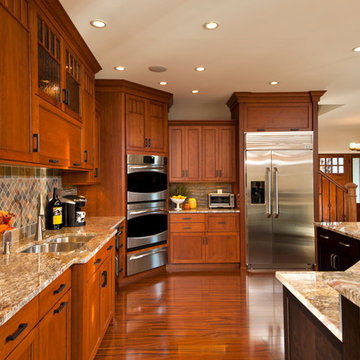
Randall Perry Photography
ボストンにある広いトラディショナルスタイルのおしゃれなキッチン (落し込みパネル扉のキャビネット、御影石カウンター、マルチカラーのキッチンパネル、シルバーの調理設備、茶色い床、アンダーカウンターシンク、中間色木目調キャビネット、スレートのキッチンパネル、無垢フローリング、マルチカラーのキッチンカウンター) の写真
ボストンにある広いトラディショナルスタイルのおしゃれなキッチン (落し込みパネル扉のキャビネット、御影石カウンター、マルチカラーのキッチンパネル、シルバーの調理設備、茶色い床、アンダーカウンターシンク、中間色木目調キャビネット、スレートのキッチンパネル、無垢フローリング、マルチカラーのキッチンカウンター) の写真
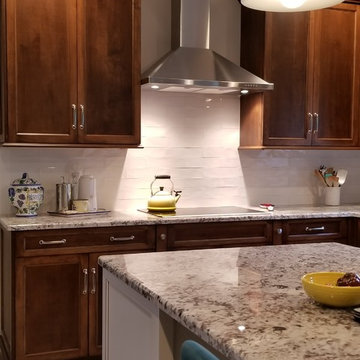
Crown, proportional to the upper cabinets and the ceiling height, was selected.
フィラデルフィアにある高級な中くらいなトランジショナルスタイルのおしゃれなキッチン (アンダーカウンターシンク、落し込みパネル扉のキャビネット、中間色木目調キャビネット、御影石カウンター、白いキッチンパネル、サブウェイタイルのキッチンパネル、シルバーの調理設備、磁器タイルの床、ベージュの床、マルチカラーのキッチンカウンター) の写真
フィラデルフィアにある高級な中くらいなトランジショナルスタイルのおしゃれなキッチン (アンダーカウンターシンク、落し込みパネル扉のキャビネット、中間色木目調キャビネット、御影石カウンター、白いキッチンパネル、サブウェイタイルのキッチンパネル、シルバーの調理設備、磁器タイルの床、ベージュの床、マルチカラーのキッチンカウンター) の写真
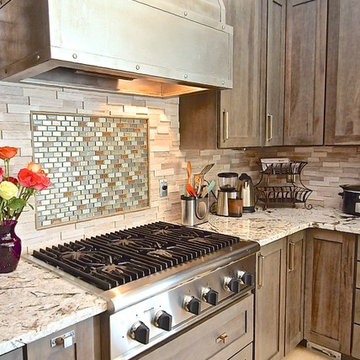
This gorgeous kitchen features an industrial range hood with a decorative stove backsplash and a six-burner stovetop. The materials in this kitchen blend together effortlessly.

シアトルにある中くらいなトランジショナルスタイルのおしゃれなキッチン (アンダーカウンターシンク、落し込みパネル扉のキャビネット、中間色木目調キャビネット、御影石カウンター、マルチカラーのキッチンパネル、石タイルのキッチンパネル、シルバーの調理設備、クッションフロア、マルチカラーの床、マルチカラーのキッチンカウンター) の写真

ジャクソンビルにあるラグジュアリーな巨大なラスティックスタイルのおしゃれなキッチン (エプロンフロントシンク、落し込みパネル扉のキャビネット、中間色木目調キャビネット、御影石カウンター、ベージュキッチンパネル、ガラスまたは窓のキッチンパネル、シルバーの調理設備、磁器タイルの床、オレンジの床、マルチカラーのキッチンカウンター) の写真
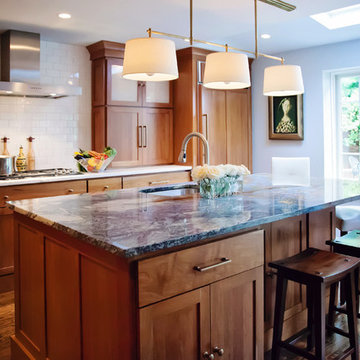
Sr. Kitchen designer at the Tague Design Showroom opens up her home to show how she brought together the perfect marriage of form and function in her own kitchen.
Brenda Carpenter Photography
キッチン (中間色木目調キャビネット、ピンクのキャビネット、落し込みパネル扉のキャビネット、マルチカラーのキッチンカウンター) の写真
1