広いキッチン (淡色木目調キャビネット、ドロップインシンク) の写真
絞り込み:
資材コスト
並び替え:今日の人気順
写真 141〜160 枚目(全 1,541 枚)
1/4
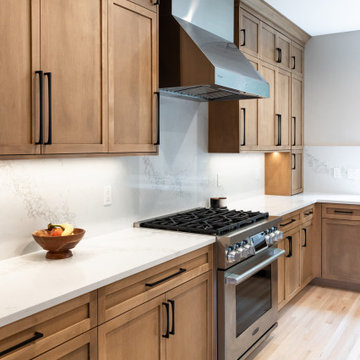
Gorgeous kitchen renovation featuring elegant maple shaker cabinets. Abundant unique features, such as concealed refrigerator and dishwasher panels, a convenient pull-out pantry, and discreetly integrated kitchen appliances. The spacious layout boasts a massive picture window with a view of the backyard.
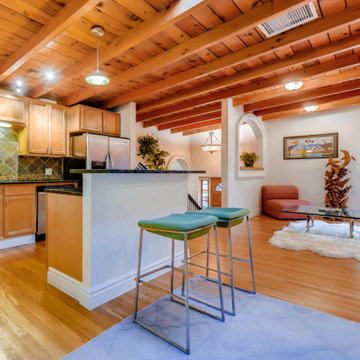
Do you love revamping and redecorating your living spaces?
We do too. It’s all the upgrades, big and small, that make a space perfect for you. A fresh coat of paint, a new piece of furniture, a new plant -- small changes or upgrades result in beautiful and bright transformations. We view it as a continuous process that keeps an environment organized, energetic and fresh. The abarnai Home & Studio is the focal point of this philosophy; it is continually undergoing upgrades, small and big, as the seasons change, our inspirations are sparked, and our styles change.
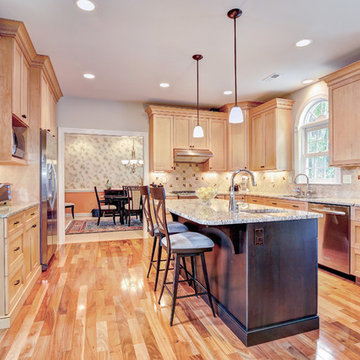
This Ambler, PA Kitchen remodel was a part of a whole-house renovation by Meridian Construction. The custom dual-tone cabinetry is a beautiful feature that brings out the richness of the maple wood, while the subtle color choices keep this space simple, clean, and current. The arched window over the sink, along with the new sliding doors gives this space a ton of natural light. A secondary prep sink with large contemporary faucet at the island makes for a perfect spot to start tonight’s dinner. Design and Construction by Meridian.
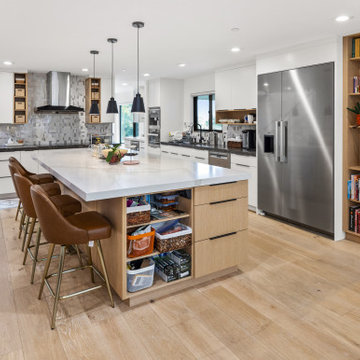
サンフランシスコにあるラグジュアリーな広いモダンスタイルのおしゃれなキッチン (ドロップインシンク、フラットパネル扉のキャビネット、淡色木目調キャビネット、グレーのキッチンパネル、ガラスタイルのキッチンパネル、シルバーの調理設備、淡色無垢フローリング、黄色い床、白いキッチンカウンター) の写真
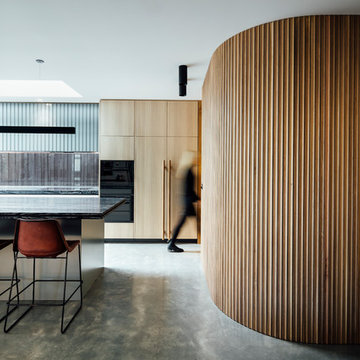
Builder - TCON Group
Architect - Pleysier Perkins
Photo - Michael Kai
メルボルンにある広いモダンスタイルのおしゃれなキッチン (ドロップインシンク、淡色木目調キャビネット、ガラスまたは窓のキッチンパネル、黒い調理設備、コンクリートの床、グレーの床、マルチカラーのキッチンカウンター) の写真
メルボルンにある広いモダンスタイルのおしゃれなキッチン (ドロップインシンク、淡色木目調キャビネット、ガラスまたは窓のキッチンパネル、黒い調理設備、コンクリートの床、グレーの床、マルチカラーのキッチンカウンター) の写真
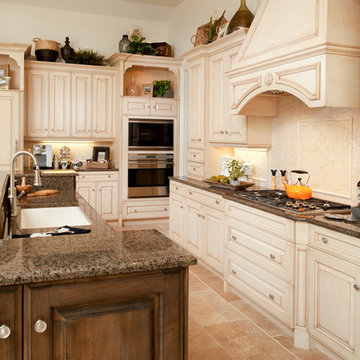
FrazierFoto
オーランドにあるラグジュアリーな広いトラディショナルスタイルのおしゃれなキッチン (ドロップインシンク、レイズドパネル扉のキャビネット、淡色木目調キャビネット、御影石カウンター、ベージュキッチンパネル、シルバーの調理設備) の写真
オーランドにあるラグジュアリーな広いトラディショナルスタイルのおしゃれなキッチン (ドロップインシンク、レイズドパネル扉のキャビネット、淡色木目調キャビネット、御影石カウンター、ベージュキッチンパネル、シルバーの調理設備) の写真
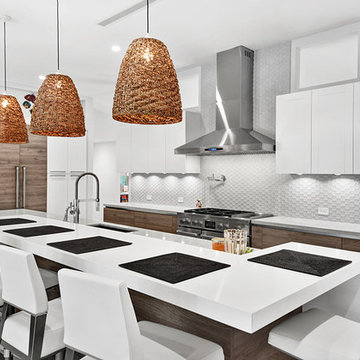
Daniel Grill Images, LLC
マイアミにある広いモダンスタイルのおしゃれなキッチン (ドロップインシンク、淡色木目調キャビネット、クオーツストーンカウンター、グレーのキッチンパネル、磁器タイルのキッチンパネル、パネルと同色の調理設備、磁器タイルの床、グレーの床、白いキッチンカウンター) の写真
マイアミにある広いモダンスタイルのおしゃれなキッチン (ドロップインシンク、淡色木目調キャビネット、クオーツストーンカウンター、グレーのキッチンパネル、磁器タイルのキッチンパネル、パネルと同色の調理設備、磁器タイルの床、グレーの床、白いキッチンカウンター) の写真
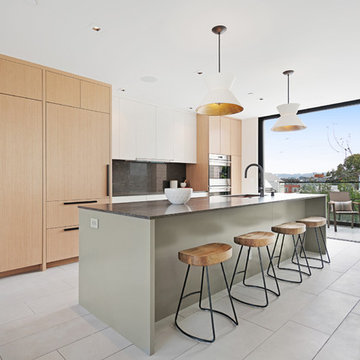
State of the art kitchen with Subzero fridge and freezer, Wolf induction cooktop, dual Wolf wall ovens, Bosch dishwasher, and Silestone custom built island.
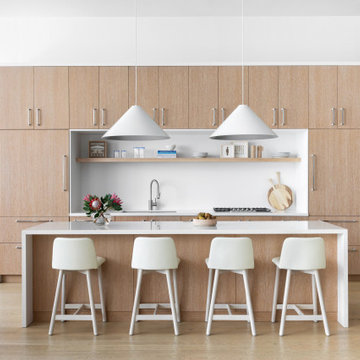
Light and transitional loft living for a young family in Dumbo, Brooklyn.
ニューヨークにある高級な広いコンテンポラリースタイルのおしゃれなキッチン (ドロップインシンク、フラットパネル扉のキャビネット、淡色木目調キャビネット、木材カウンター、白いキッチンパネル、大理石のキッチンパネル、シルバーの調理設備、淡色無垢フローリング、茶色い床、白いキッチンカウンター) の写真
ニューヨークにある高級な広いコンテンポラリースタイルのおしゃれなキッチン (ドロップインシンク、フラットパネル扉のキャビネット、淡色木目調キャビネット、木材カウンター、白いキッチンパネル、大理石のキッチンパネル、シルバーの調理設備、淡色無垢フローリング、茶色い床、白いキッチンカウンター) の写真
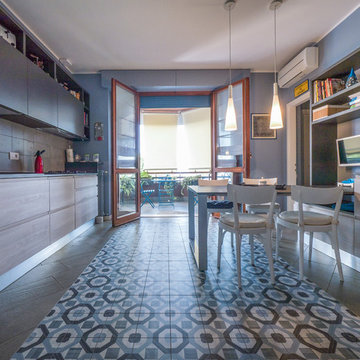
Liadesign
高級な広いコンテンポラリースタイルのおしゃれなキッチン (ドロップインシンク、フラットパネル扉のキャビネット、淡色木目調キャビネット、ラミネートカウンター、ベージュキッチンパネル、セラミックタイルのキッチンパネル、シルバーの調理設備、セラミックタイルの床) の写真
高級な広いコンテンポラリースタイルのおしゃれなキッチン (ドロップインシンク、フラットパネル扉のキャビネット、淡色木目調キャビネット、ラミネートカウンター、ベージュキッチンパネル、セラミックタイルのキッチンパネル、シルバーの調理設備、セラミックタイルの床) の写真
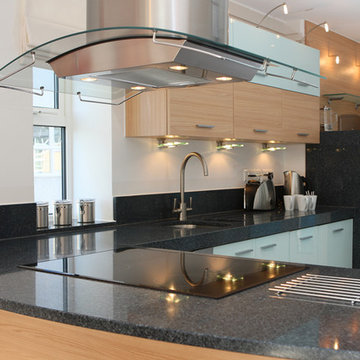
Modern kitchen design with granite counter tops and light tone kitchen cabinetry.(stainless steel appliances)
ロサンゼルスにある高級な広いコンテンポラリースタイルのおしゃれなキッチン (ドロップインシンク、シェーカースタイル扉のキャビネット、淡色木目調キャビネット、御影石カウンター、シルバーの調理設備、アイランドなし) の写真
ロサンゼルスにある高級な広いコンテンポラリースタイルのおしゃれなキッチン (ドロップインシンク、シェーカースタイル扉のキャビネット、淡色木目調キャビネット、御影石カウンター、シルバーの調理設備、アイランドなし) の写真
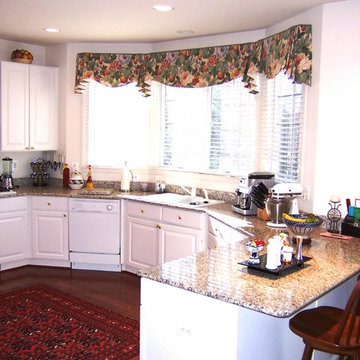
Warm golds in the counter top, reds in the rug, and a green garden view are brought together in this floral valance over a broad kitchen bay window.
Photo by Linda H. Bassert, Masterworks Window Fashions & Design
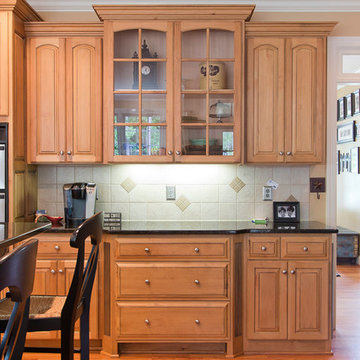
Saimir Ogranaja
ローリーにあるお手頃価格の広いトラディショナルスタイルのおしゃれなキッチン (ドロップインシンク、レイズドパネル扉のキャビネット、淡色木目調キャビネット、御影石カウンター、茶色いキッチンパネル、セラミックタイルのキッチンパネル、シルバーの調理設備、無垢フローリング、アイランドなし) の写真
ローリーにあるお手頃価格の広いトラディショナルスタイルのおしゃれなキッチン (ドロップインシンク、レイズドパネル扉のキャビネット、淡色木目調キャビネット、御影石カウンター、茶色いキッチンパネル、セラミックタイルのキッチンパネル、シルバーの調理設備、無垢フローリング、アイランドなし) の写真
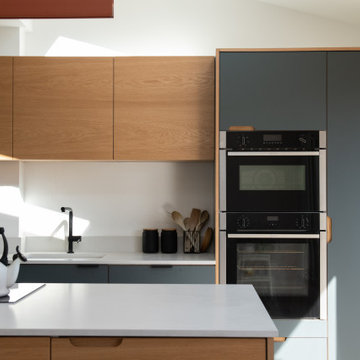
A large extension made space for a beautiful and airy kitchen where the whole family like to gather.
ロンドンにあるお手頃価格の広い北欧スタイルのおしゃれなキッチン (ドロップインシンク、フラットパネル扉のキャビネット、淡色木目調キャビネット、珪岩カウンター、白いキッチンパネル、パネルと同色の調理設備、ラミネートの床、茶色い床、グレーのキッチンカウンター) の写真
ロンドンにあるお手頃価格の広い北欧スタイルのおしゃれなキッチン (ドロップインシンク、フラットパネル扉のキャビネット、淡色木目調キャビネット、珪岩カウンター、白いキッチンパネル、パネルと同色の調理設備、ラミネートの床、茶色い床、グレーのキッチンカウンター) の写真
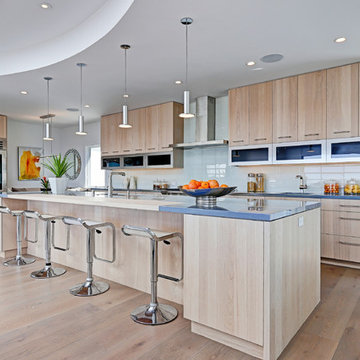
ロサンゼルスにあるラグジュアリーな広いコンテンポラリースタイルのおしゃれなキッチン (ドロップインシンク、フラットパネル扉のキャビネット、淡色木目調キャビネット、珪岩カウンター、白いキッチンパネル、ガラスタイルのキッチンパネル、シルバーの調理設備、淡色無垢フローリング) の写真
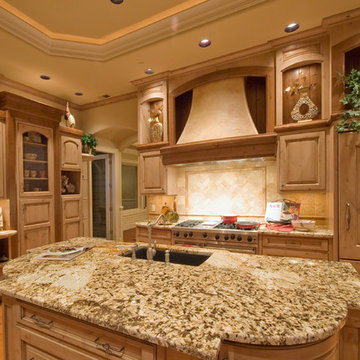
Kitchen remodeled with light tone cabinets, custom made counter tops, stainless steel stove, and light tone wood floors.
ロサンゼルスにある高級な広いカントリー風のおしゃれなキッチン (ドロップインシンク、レイズドパネル扉のキャビネット、淡色木目調キャビネット、シルバーの調理設備、淡色無垢フローリング、ベージュキッチンパネル、セラミックタイルのキッチンパネル、御影石カウンター) の写真
ロサンゼルスにある高級な広いカントリー風のおしゃれなキッチン (ドロップインシンク、レイズドパネル扉のキャビネット、淡色木目調キャビネット、シルバーの調理設備、淡色無垢フローリング、ベージュキッチンパネル、セラミックタイルのキッチンパネル、御影石カウンター) の写真
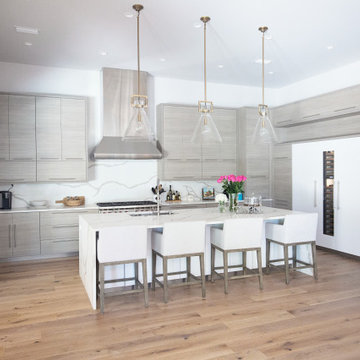
Project Number: M1041
Design/Manufacturer/Installer: Marquis Fine Cabinetry
Collection: Milano
Finishes: Bianco Lucido, Fantasia
Features: Under Cabinet Lighting, Aluminum Toe Kick, Adjustable Legs/Soft Close (Standard)
Cabinet/Drawer Extra Options: Large Walnut Peg System Pull, Cutlery Tray, Utility Tray, Knife Block Insert, Spice Rack Tray, Trash Bay Pullout
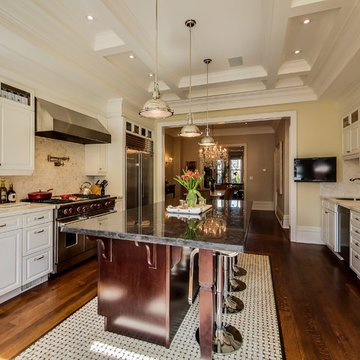
Custom kosher kitchen with inlay mosaic flooring underneath the stained island. Calacatta countertop and backsplash combined with antique brown counter over the island. Wall ovens and concealed pantry. Coffered ceiling centered over the island.
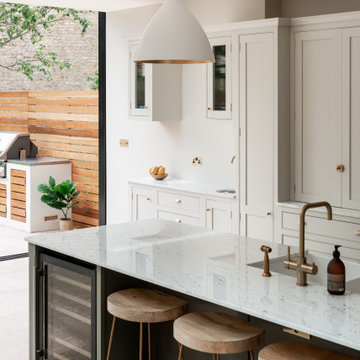
The client’s choice of a planed cedar fence provides a warm accent to the scheme, which is mirrored in the design for the freestanding BBQ and then referenced again in the warm copper tones of the internal pendants, switches, faucets and stools.
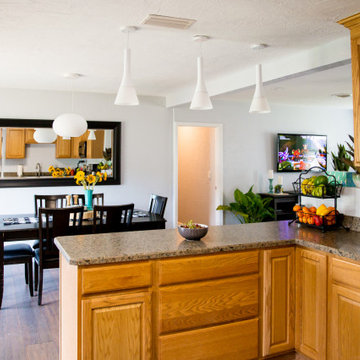
Inspired by summers at the cabin among redwoods and pines. Weathered rustic notes with deep reds and subtle grays.
Pet safe, kid-friendly... and mess-proof.
広いキッチン (淡色木目調キャビネット、ドロップインシンク) の写真
8