II型キッチン (淡色木目調キャビネット、青いキッチンカウンター) の写真
絞り込み:
資材コスト
並び替え:今日の人気順
写真 1〜20 枚目(全 28 枚)
1/4

チャールストンにあるラグジュアリーな中くらいなビーチスタイルのおしゃれなキッチン (アンダーカウンターシンク、フラットパネル扉のキャビネット、淡色木目調キャビネット、珪岩カウンター、テラコッタタイルのキッチンパネル、パネルと同色の調理設備、塗装フローリング、青い床、青いキッチンカウンター) の写真

他の地域にある高級な小さなラスティックスタイルのおしゃれなキッチン (エプロンフロントシンク、シェーカースタイル扉のキャビネット、淡色木目調キャビネット、御影石カウンター、スレートのキッチンパネル、シルバーの調理設備、スレートの床、アイランドなし、青いキッチンカウンター、板張り天井) の写真
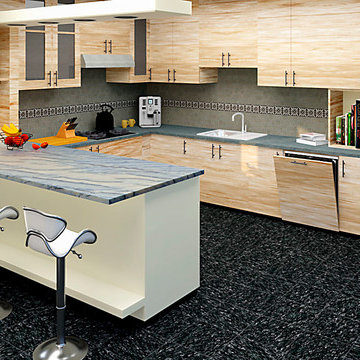
This is a 3D design and visualisation of a modern kitchen.
Image 1 day light setting.
他の地域にある中くらいなモダンスタイルのおしゃれなキッチン (シングルシンク、フラットパネル扉のキャビネット、淡色木目調キャビネット、御影石カウンター、ベージュキッチンパネル、石タイルのキッチンパネル、パネルと同色の調理設備、セラミックタイルの床、黒い床、青いキッチンカウンター) の写真
他の地域にある中くらいなモダンスタイルのおしゃれなキッチン (シングルシンク、フラットパネル扉のキャビネット、淡色木目調キャビネット、御影石カウンター、ベージュキッチンパネル、石タイルのキッチンパネル、パネルと同色の調理設備、セラミックタイルの床、黒い床、青いキッチンカウンター) の写真
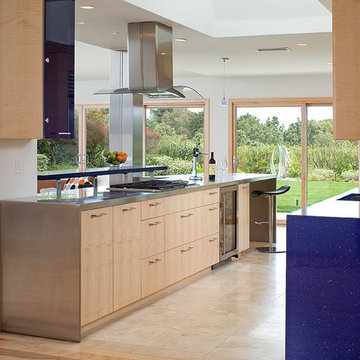
サンディエゴにある中くらいなコンテンポラリースタイルのおしゃれなキッチン (アンダーカウンターシンク、フラットパネル扉のキャビネット、淡色木目調キャビネット、ステンレスカウンター、青いキッチンパネル、石スラブのキッチンパネル、シルバーの調理設備、磁器タイルの床、ベージュの床、青いキッチンカウンター) の写真
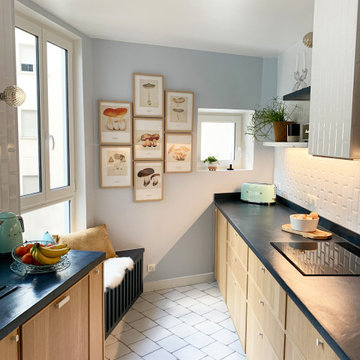
En gagnant deux fenêtres supplémentaires, la cuisine est désormais baignée de lumière.
パリにある高級な広いトランジショナルスタイルのおしゃれなキッチン (一体型シンク、インセット扉のキャビネット、淡色木目調キャビネット、コンクリートカウンター、白いキッチンパネル、セラミックタイルのキッチンパネル、シルバーの調理設備、セラミックタイルの床、アイランドなし、ベージュの床、青いキッチンカウンター) の写真
パリにある高級な広いトランジショナルスタイルのおしゃれなキッチン (一体型シンク、インセット扉のキャビネット、淡色木目調キャビネット、コンクリートカウンター、白いキッチンパネル、セラミックタイルのキッチンパネル、シルバーの調理設備、セラミックタイルの床、アイランドなし、ベージュの床、青いキッチンカウンター) の写真
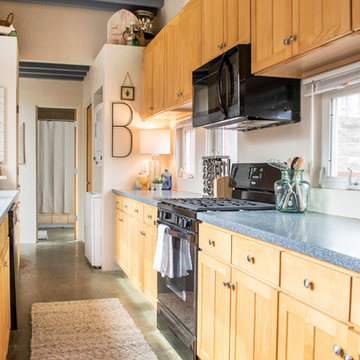
アルバカーキにある広いモダンスタイルのおしゃれなキッチン (ドロップインシンク、シェーカースタイル扉のキャビネット、淡色木目調キャビネット、御影石カウンター、黒い調理設備、コンクリートの床、アイランドなし、緑の床、青いキッチンカウンター) の写真

This house was designed to maintain clean sustainability and durability. Minimal, simple, modern design techniques were implemented to create an open floor plan with natural light. The entry of the home, clad in wood, was created as a transitional space between the exterior and the living spaces by creating a feeling of compression before entering into the voluminous, light filled, living area. The large volume, tall windows and natural light of the living area allows for light and views to the exterior in all directions. This project also considered our clients' need for storage and love for travel by creating storage space for an Airstream camper in the oversized 2 car garage at the back of the property. As in all of our homes, we designed and built this project with increased energy efficiency standards in mind. Our standards begin below grade by designing our foundations with insulated concrete forms (ICF) for all of our exterior foundation walls, providing the below grade walls with an R value of 23. As a standard, we also install a passive radon system and a heat recovery ventilator to efficiently mitigate the indoor air quality within all of the homes we build.
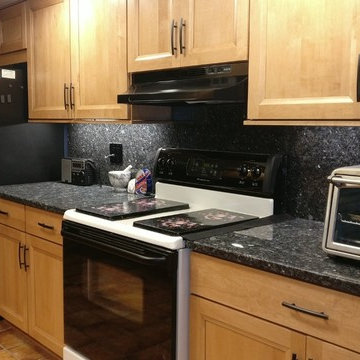
マイアミにあるお手頃価格の中くらいなトランジショナルスタイルのおしゃれなキッチン (アンダーカウンターシンク、シェーカースタイル扉のキャビネット、淡色木目調キャビネット、御影石カウンター、青いキッチンパネル、石スラブのキッチンパネル、シルバーの調理設備、セラミックタイルの床、アイランドなし、マルチカラーの床、青いキッチンカウンター) の写真
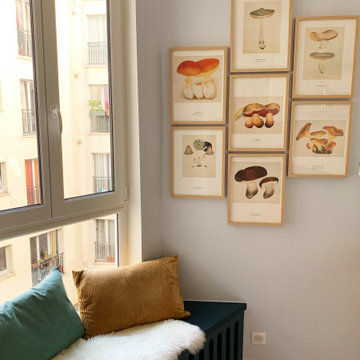
Au fond de la cuisine, on profite de la nouvelle fenêtre sur un banc / cache radiateur réalisé sur mesure et recouvert de béton ciré. Au mur, une collection d'affiches chinées apporte une ambiance champêtre à ce recoin.

チャールストンにあるラグジュアリーな中くらいなビーチスタイルのおしゃれなキッチン (アンダーカウンターシンク、フラットパネル扉のキャビネット、淡色木目調キャビネット、珪岩カウンター、テラコッタタイルのキッチンパネル、パネルと同色の調理設備、塗装フローリング、青い床、青いキッチンカウンター) の写真
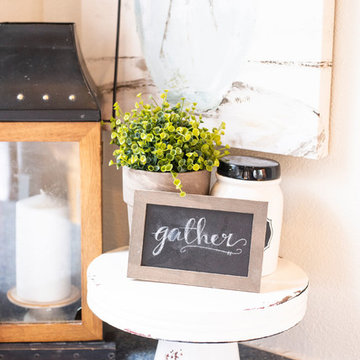
アルバカーキにある広いモダンスタイルのおしゃれなキッチン (ドロップインシンク、シェーカースタイル扉のキャビネット、淡色木目調キャビネット、御影石カウンター、黒い調理設備、コンクリートの床、アイランドなし、緑の床、青いキッチンカウンター) の写真
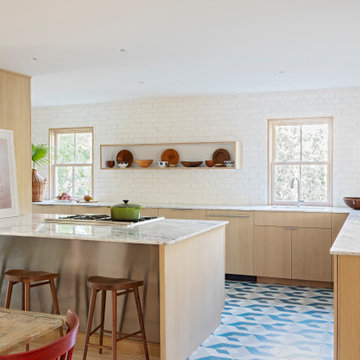
チャールストンにあるラグジュアリーな中くらいなビーチスタイルのおしゃれなキッチン (アンダーカウンターシンク、フラットパネル扉のキャビネット、淡色木目調キャビネット、珪岩カウンター、テラコッタタイルのキッチンパネル、パネルと同色の調理設備、塗装フローリング、青い床、青いキッチンカウンター) の写真

他の地域にある高級な小さなラスティックスタイルのおしゃれなキッチン (エプロンフロントシンク、シェーカースタイル扉のキャビネット、淡色木目調キャビネット、御影石カウンター、スレートのキッチンパネル、シルバーの調理設備、スレートの床、アイランドなし、青いキッチンカウンター、板張り天井) の写真
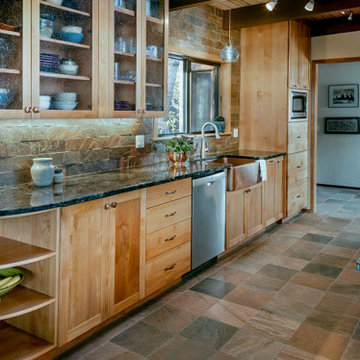
We opened up walls on both entrances of this galley-style Kitchen, utilizing the limited space this Kitchen had, to increase it's size without increasing its footprint.
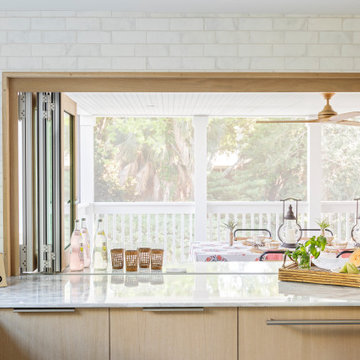
チャールストンにあるラグジュアリーな中くらいなビーチスタイルのおしゃれなキッチン (アンダーカウンターシンク、フラットパネル扉のキャビネット、淡色木目調キャビネット、珪岩カウンター、テラコッタタイルのキッチンパネル、パネルと同色の調理設備、塗装フローリング、青い床、青いキッチンカウンター) の写真
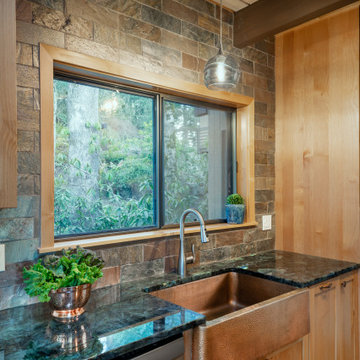
This Kitchen fixtures really complement the style of the home. The iridescent countertops are a stunning focal point, and the copper slate backsplash is full height to give the Kitchen its finishing touch. All of this is complemented by the hammered copper farmhouse sink and glass pendant over it.
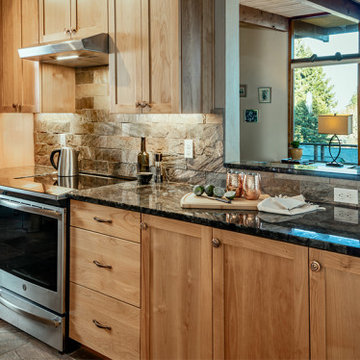
This was a galley-style Kitchen that initially had no view out of their large windows overlooking the city. We punched through the wall to create an opening that allows the cook to see their beautiful view and chat with family and friends in the living room.
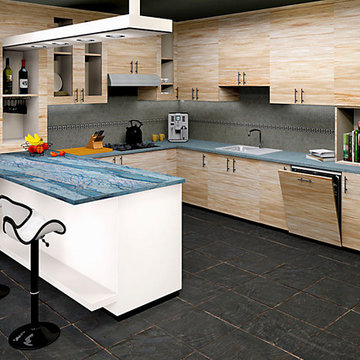
This is a 3D design and visualisation of a modern kitchen.
Image 2 night time setting.
他の地域にある中くらいなモダンスタイルのおしゃれなキッチン (シングルシンク、フラットパネル扉のキャビネット、淡色木目調キャビネット、御影石カウンター、ベージュキッチンパネル、石タイルのキッチンパネル、パネルと同色の調理設備、セラミックタイルの床、黒い床、青いキッチンカウンター) の写真
他の地域にある中くらいなモダンスタイルのおしゃれなキッチン (シングルシンク、フラットパネル扉のキャビネット、淡色木目調キャビネット、御影石カウンター、ベージュキッチンパネル、石タイルのキッチンパネル、パネルと同色の調理設備、セラミックタイルの床、黒い床、青いキッチンカウンター) の写真
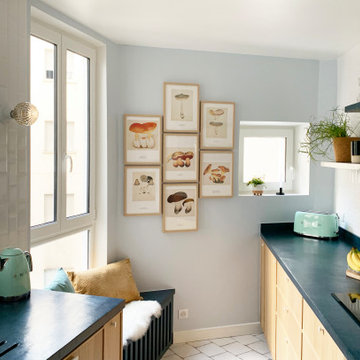
L'ensemble est lumineux, fonctionnel et chaleureux !
パリにある高級な広いトランジショナルスタイルのおしゃれなキッチン (一体型シンク、インセット扉のキャビネット、淡色木目調キャビネット、コンクリートカウンター、白いキッチンパネル、セラミックタイルのキッチンパネル、シルバーの調理設備、セラミックタイルの床、アイランドなし、ベージュの床、青いキッチンカウンター) の写真
パリにある高級な広いトランジショナルスタイルのおしゃれなキッチン (一体型シンク、インセット扉のキャビネット、淡色木目調キャビネット、コンクリートカウンター、白いキッチンパネル、セラミックタイルのキッチンパネル、シルバーの調理設備、セラミックタイルの床、アイランドなし、ベージュの床、青いキッチンカウンター) の写真
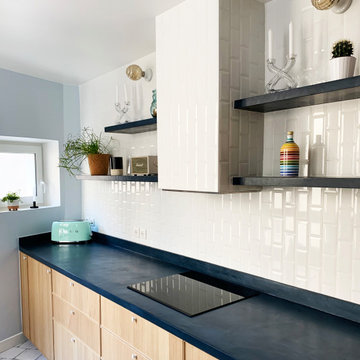
La plan de travail et les étagères ont été réalisés sur mesure en MDF recouvert de béton ciré couleur Ink de Mercadier.
La hotte a été traitée comme un élément architectural, en créant un caisson recouvert de carrelage métro.
Pour contrebalancer la profondeur de la cuisine et apporter des lignes verticales, l'intégralité du mur a été carrelé et la pose du carrelage métro a subi un twist a 90° !
II型キッチン (淡色木目調キャビネット、青いキッチンカウンター) の写真
1