グレーのキッチン (淡色木目調キャビネット、大理石カウンター、再生ガラスカウンター) の写真
絞り込み:
資材コスト
並び替え:今日の人気順
写真 1〜20 枚目(全 256 枚)
1/5

Modern Transitional home with Custom Steel Hood as well as metal bi-folding cabinet doors that fold up and down
デンバーにある高級な広いモダンスタイルのおしゃれなキッチン (フラットパネル扉のキャビネット、アンダーカウンターシンク、淡色木目調キャビネット、大理石カウンター、白いキッチンパネル、石スラブのキッチンパネル、シルバーの調理設備、無垢フローリング) の写真
デンバーにある高級な広いモダンスタイルのおしゃれなキッチン (フラットパネル扉のキャビネット、アンダーカウンターシンク、淡色木目調キャビネット、大理石カウンター、白いキッチンパネル、石スラブのキッチンパネル、シルバーの調理設備、無垢フローリング) の写真

Martha O'Hara Interiors, Furnishings & Photo Styling | John Kraemer & Sons, Builder | Charlie and Co Design, Architect | Corey Gaffer Photography
Please Note: All “related,” “similar,” and “sponsored” products tagged or listed by Houzz are not actual products pictured. They have not been approved by Martha O’Hara Interiors nor any of the professionals credited. For information about our work, please contact design@oharainteriors.com.

This expansive Victorian had tremendous historic charm but hadn’t seen a kitchen renovation since the 1950s. The homeowners wanted to take advantage of their views of the backyard and raised the roof and pushed the kitchen into the back of the house, where expansive windows could allow southern light into the kitchen all day. A warm historic gray/beige was chosen for the cabinetry, which was contrasted with character oak cabinetry on the appliance wall and bar in a modern chevron detail. Kitchen Design: Sarah Robertson, Studio Dearborn Architect: Ned Stoll, Interior finishes Tami Wassong Interiors
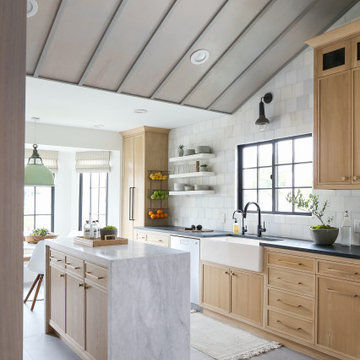
オレンジカウンティにあるビーチスタイルのおしゃれなキッチン (淡色木目調キャビネット、大理石カウンター、エプロンフロントシンク、大理石のキッチンパネル、シルバーの調理設備、セラミックタイルの床、グレーの床) の写真
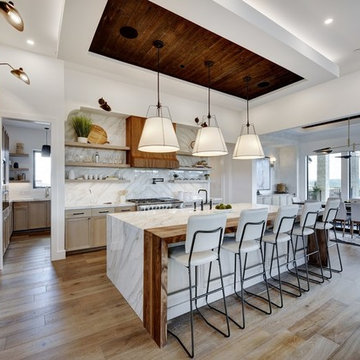
オースティンにある中くらいなコンテンポラリースタイルのおしゃれなキッチン (エプロンフロントシンク、シェーカースタイル扉のキャビネット、淡色木目調キャビネット、大理石カウンター、グレーのキッチンパネル、大理石のキッチンパネル、シルバーの調理設備、無垢フローリング、茶色い床、白いキッチンカウンター) の写真
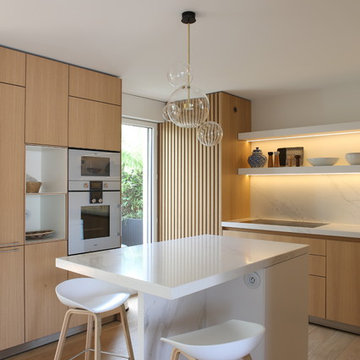
パリにある中くらいなコンテンポラリースタイルのおしゃれなアイランドキッチン (大理石カウンター、淡色無垢フローリング、ベージュの床、白いキッチンカウンター、フラットパネル扉のキャビネット、淡色木目調キャビネット、白いキッチンパネル、大理石のキッチンパネル) の写真

As we shift our gaze within this captivating open-plan kitchen, the design narrative continues to unfold seamlessly. The veneer doors and shaker-style wall cabinet doors blend effortlessly, offering a perfect marriage of contemporary and traditional elements.
From this different vantage point, our attention is drawn to the exquisite island design, where rhythmic arches extend a graceful invitation towards the adjacent living room. These enchanting arches mirror the design finesse seen in the wall cabinets, creating an unbroken visual thread that weaves through the entire space.

ニューヨークにある中くらいなエクレクティックスタイルのおしゃれなキッチン (淡色木目調キャビネット、パネルと同色の調理設備、淡色無垢フローリング、グレーの床、白いキッチンカウンター、アンダーカウンターシンク、シェーカースタイル扉のキャビネット、大理石カウンター、壁紙) の写真

Project Number: M1041
Design/Manufacturer/Installer: Marquis Fine Cabinetry
Collection: Milano
Finishes: Bianco Lucido, Fantasia
Features: Under Cabinet Lighting, Aluminum Toe Kick, Adjustable Legs/Soft Close (Standard)
Cabinet/Drawer Extra Options: Large Walnut Peg System Pull, Cutlery Tray, Utility Tray, Knife Block Insert, Spice Rack Tray, Trash Bay Pullout
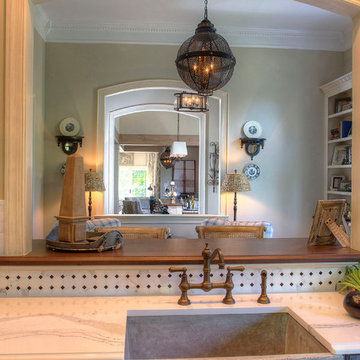
フィラデルフィアにある高級な広いカントリー風のおしゃれなキッチン (エプロンフロントシンク、レイズドパネル扉のキャビネット、淡色木目調キャビネット、大理石カウンター、白いキッチンパネル、モザイクタイルのキッチンパネル) の写真
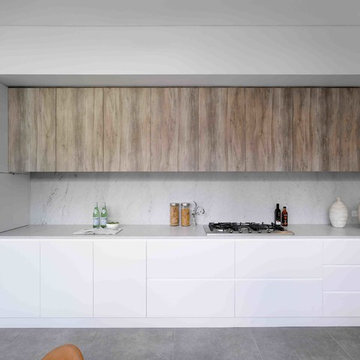
Photo Credit: Archishot
シドニーにある中くらいなモダンスタイルのおしゃれなキッチン (フラットパネル扉のキャビネット、淡色木目調キャビネット、大理石カウンター、グレーのキッチンパネル、大理石のキッチンパネル、ライムストーンの床、グレーの床、グレーのキッチンカウンター) の写真
シドニーにある中くらいなモダンスタイルのおしゃれなキッチン (フラットパネル扉のキャビネット、淡色木目調キャビネット、大理石カウンター、グレーのキッチンパネル、大理石のキッチンパネル、ライムストーンの床、グレーの床、グレーのキッチンカウンター) の写真
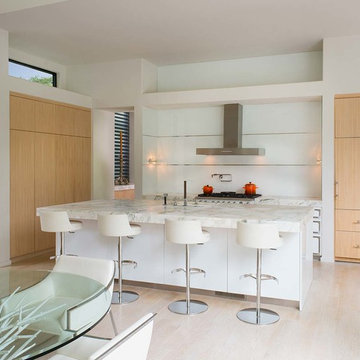
ダラスにある広いモダンスタイルのおしゃれなキッチン (アンダーカウンターシンク、フラットパネル扉のキャビネット、淡色木目調キャビネット、大理石カウンター、パネルと同色の調理設備、淡色無垢フローリング、ベージュの床、ターコイズのキッチンカウンター) の写真
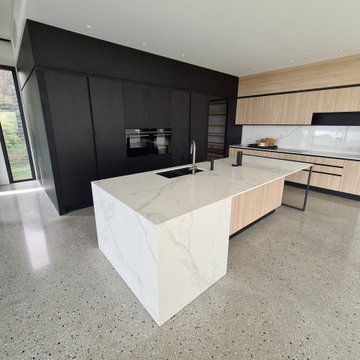
GALAXY-Polished Concrete Floor in Semi Gloss sheen finish with Full Stone exposure revealing the customized selection of pebbles & stones within the 32 MPa concrete slab. Customizing your concrete is done prior to pouring concrete with Pre Mix Concrete supplier
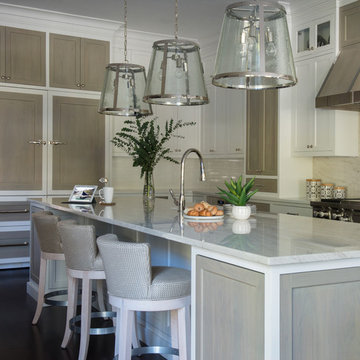
The details of this kitchen hint at a nautical theme with the latch handles of the refridgerator and polished nickel finishes. Photography by Jane Beiles

サンフランシスコにある高級な中くらいなモダンスタイルのおしゃれなキッチン (アンダーカウンターシンク、フラットパネル扉のキャビネット、淡色木目調キャビネット、大理石カウンター、白いキッチンパネル、シルバーの調理設備、淡色無垢フローリング、ベージュの床、ガラス板のキッチンパネル、グレーのキッチンカウンター) の写真
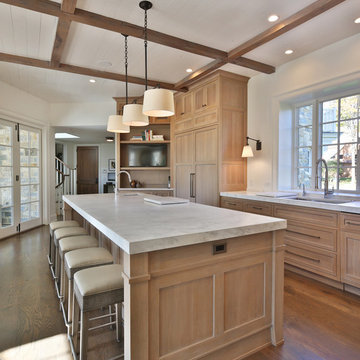
コロンバスにある高級な広いトランジショナルスタイルのおしゃれなキッチン (アンダーカウンターシンク、フラットパネル扉のキャビネット、淡色木目調キャビネット、大理石カウンター、白いキッチンパネル、大理石のキッチンパネル、パネルと同色の調理設備、濃色無垢フローリング、白いキッチンカウンター) の写真

Blake Worthington, Rebecca Duke
ロサンゼルスにあるラグジュアリーな広いカントリー風のおしゃれなキッチン (大理石カウンター、白いキッチンパネル、サブウェイタイルのキッチンパネル、淡色無垢フローリング、ベージュの床、エプロンフロントシンク、落し込みパネル扉のキャビネット、淡色木目調キャビネット、シルバーの調理設備) の写真
ロサンゼルスにあるラグジュアリーな広いカントリー風のおしゃれなキッチン (大理石カウンター、白いキッチンパネル、サブウェイタイルのキッチンパネル、淡色無垢フローリング、ベージュの床、エプロンフロントシンク、落し込みパネル扉のキャビネット、淡色木目調キャビネット、シルバーの調理設備) の写真

Builder: John Kraemer & Sons, Inc. - Architect: Charlie & Co. Design, Ltd. - Interior Design: Martha O’Hara Interiors - Photo: Spacecrafting Photography

This expansive Victorian had tremendous historic charm but hadn’t seen a kitchen renovation since the 1950s. The homeowners wanted to take advantage of their views of the backyard and raised the roof and pushed the kitchen into the back of the house, where expansive windows could allow southern light into the kitchen all day. A warm historic gray/beige was chosen for the cabinetry, which was contrasted with character oak cabinetry on the appliance wall and bar in a modern chevron detail. Kitchen Design: Sarah Robertson, Studio Dearborn Architect: Ned Stoll, Interior finishes Tami Wassong Interiors

Blake Worthington, Rebecca Duke
ロサンゼルスにあるラグジュアリーな広いカントリー風のおしゃれなキッチン (エプロンフロントシンク、落し込みパネル扉のキャビネット、大理石カウンター、白いキッチンパネル、サブウェイタイルのキッチンパネル、シルバーの調理設備、淡色無垢フローリング、ベージュの床、淡色木目調キャビネット) の写真
ロサンゼルスにあるラグジュアリーな広いカントリー風のおしゃれなキッチン (エプロンフロントシンク、落し込みパネル扉のキャビネット、大理石カウンター、白いキッチンパネル、サブウェイタイルのキッチンパネル、シルバーの調理設備、淡色無垢フローリング、ベージュの床、淡色木目調キャビネット) の写真
グレーのキッチン (淡色木目調キャビネット、大理石カウンター、再生ガラスカウンター) の写真
1