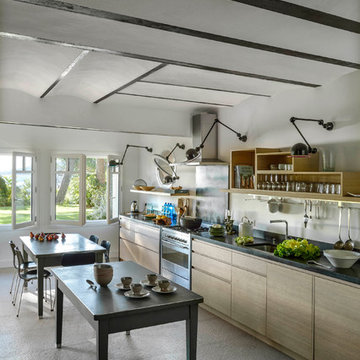グレーの、ターコイズブルーのキッチン (淡色木目調キャビネット) の写真
絞り込み:
資材コスト
並び替え:今日の人気順
写真 1〜20 枚目(全 281 枚)
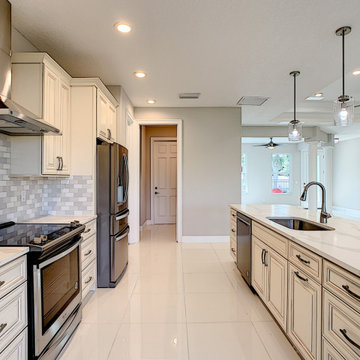
Certified Green home. 38 Mar Azul N, Ponce Inlet, Florida
NEW CONSTRUCTION. Masonry construction with Hurricane standards included. Walk into the front door and see thru to the covered 377 sq Ft Lanai. Open the QUAD sliders for the
indoor/outdoor lifestyle. Outdoor shower and plumbed for a outdoor kitchen.Inside is beautiful Porcelain tile thru out. Open floor plan for living, kitchen and dining with soaring ceilings and recessed lighting. The kitchen has a Quartz 10 Foot long Island and walk in pantry. All bedrooms have their own bath and walk in closet plus a half bath for guests.
It is definitely a must see to appreciate all the features.
https://www.nodalview.com/BxkyYmbx5AcAbWvKcG9D1DgQ?viewer=mls
Ponce Inlet
Ponce Inlet is small, quiet safe seaside community at the end of the Daytona Beach peninsula. You are walking distance to the beach ,river, jetty, lighthouse and the Park.You are less than an hour away from Orlando.
Las Olas
Las Olas is the only gated subdivision in Ponce Inlet. There is a deeded beach walkway for the residents. Walking distance to the beach and the river. It is restricted for the protection of the values of the residences.
https://floridagreenconstruction.us
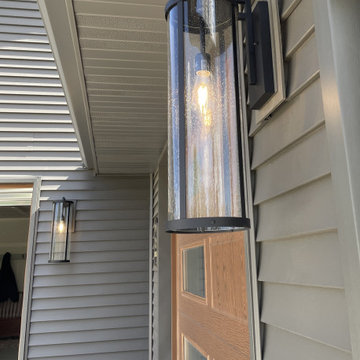
Skinny Shaker kitchen in Koch Bedford door and Birch Pecan stain. MSI quartz countertops in Calacatta Ultra, Engineered White Oak flooring, and KitchenAid appliances also featured. Cabinetry, Lighting, Flooring, Tile, Appliances, and Countertops by Village Home Stores for Hazelwood Homes.
ロサンゼルスにある北欧スタイルのおしゃれなキッチン (アンダーカウンターシンク、フラットパネル扉のキャビネット、淡色木目調キャビネット、御影石カウンター、シルバーの調理設備、淡色無垢フローリング、ベージュの床、黒いキッチンカウンター) の写真

マドリードにあるお手頃価格の中くらいなモダンスタイルのおしゃれなキッチン (一体型シンク、落し込みパネル扉のキャビネット、淡色木目調キャビネット、ラミネートカウンター、グレーのキッチンパネル、トラバーチンのキッチンパネル、シルバーの調理設備、トラバーチンの床、グレーの床、グレーのキッチンカウンター) の写真
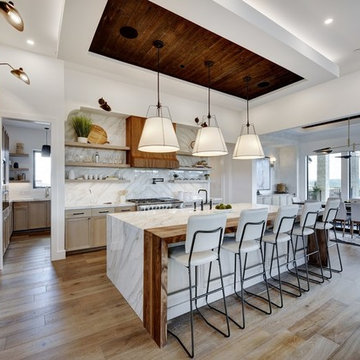
オースティンにある中くらいなコンテンポラリースタイルのおしゃれなキッチン (エプロンフロントシンク、シェーカースタイル扉のキャビネット、淡色木目調キャビネット、大理石カウンター、グレーのキッチンパネル、大理石のキッチンパネル、シルバーの調理設備、無垢フローリング、茶色い床、白いキッチンカウンター) の写真
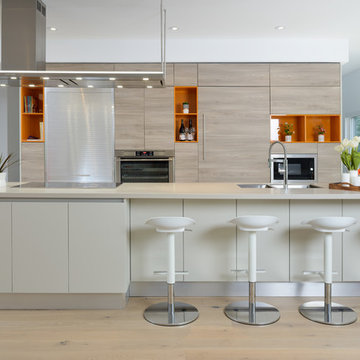
トロントにある中くらいなコンテンポラリースタイルのおしゃれなキッチン (ダブルシンク、淡色無垢フローリング、ベージュの床、フラットパネル扉のキャビネット、淡色木目調キャビネット、珪岩カウンター、パネルと同色の調理設備) の写真
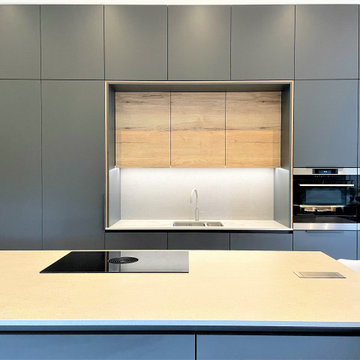
An amazing minimalist inspired breakfasting and dining kitchen project, situated within a split-level open plan living space. Extended height furniture accentuating the room’s vaulted ceiling , adds additional storage and dramatic backdrop to the ‘floating’ effect island and cantilevered breakfast table.

Perched above the beautiful Delaware River in the historic village of New Hope, Bucks County, Pennsylvania sits this magnificent custom home designed by OMNIA Group Architects. According to Partner, Brian Mann,"This riverside property required a nuanced approach so that it could at once be both a part of this eclectic village streetscape and take advantage of the spectacular waterfront setting." Further complicating the study, the lot was narrow, it resides in the floodplain and the program required the Master Suite to be on the main level. To meet these demands, OMNIA dispensed with conventional historicist styles and created an open plan blended with traditional forms punctuated by vast rows of glass windows and doors to bring in the panoramic views of Lambertville, the bridge, the wooded opposite bank and the river. Mann adds, "Because I too live along the river, I have a special respect for its ever changing beauty - and I appreciate that riverfront structures have a responsibility to enhance the views from those on the water." Hence the riverside facade is as beautiful as the street facade. A sweeping front porch integrates the entry with the vibrant pedestrian streetscape. Low garden walls enclose a beautifully landscaped courtyard defining private space without turning its back on the street. Once inside, the natural setting explodes into view across the back of each of the main living spaces. For a home with so few walls, spaces feel surprisingly intimate and well defined. The foyer is elegant and features a free flowing curved stair that rises in a turret like enclosure dotted with windows that follow the ascending stairs like a sculpture. "Using changes in ceiling height, finish materials and lighting, we were able to define spaces without boxing spaces in" says Mann adding, "the dynamic horizontality of the river is echoed along the axis of the living space; the natural movement from kitchen to dining to living rooms following the current of the river." Service elements are concentrated along the front to create a visual and noise barrier from the street and buttress a calm hall that leads to the Master Suite. The master bedroom shares the views of the river, while the bath and closet program are set up for pure luxuriating. The second floor features a common loft area with a large balcony overlooking the water. Two children's suites flank the loft - each with their own exquisitely crafted baths and closets. Continuing the balance between street and river, an open air bell-tower sits above the entry porch to bring life and light to the street. Outdoor living was part of the program from the start. A covered porch with outdoor kitchen and dining and lounge area and a fireplace brings 3-season living to the river. And a lovely curved patio lounge surrounded by grand landscaping by LDG finishes the experience. OMNIA was able to bring their design talents to the finish materials too including cabinetry, lighting, fixtures, colors and furniture.

Edward C. Butera
マイアミにあるラグジュアリーな巨大なコンテンポラリースタイルのおしゃれなキッチン (アンダーカウンターシンク、フラットパネル扉のキャビネット、淡色木目調キャビネット、珪岩カウンター、石スラブのキッチンパネル、パネルと同色の調理設備、淡色無垢フローリング) の写真
マイアミにあるラグジュアリーな巨大なコンテンポラリースタイルのおしゃれなキッチン (アンダーカウンターシンク、フラットパネル扉のキャビネット、淡色木目調キャビネット、珪岩カウンター、石スラブのキッチンパネル、パネルと同色の調理設備、淡色無垢フローリング) の写真
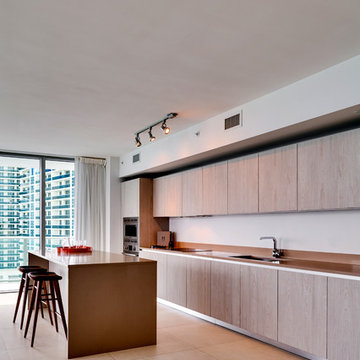
マイアミにあるラグジュアリーな広いモダンスタイルのおしゃれなキッチン (アンダーカウンターシンク、フラットパネル扉のキャビネット、淡色木目調キャビネット、白いキッチンパネル、シルバーの調理設備、ベージュの床、ベージュのキッチンカウンター) の写真
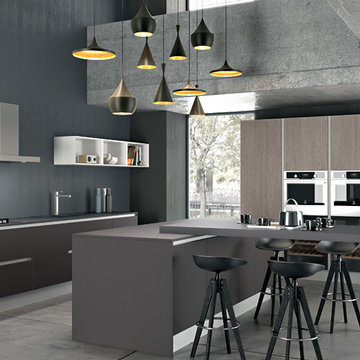
オレンジカウンティにある広いコンテンポラリースタイルのおしゃれなキッチン (フラットパネル扉のキャビネット、淡色木目調キャビネット、シルバーの調理設備、コンクリートの床、グレーの床、クオーツストーンカウンター、グレーのキッチンカウンター) の写真
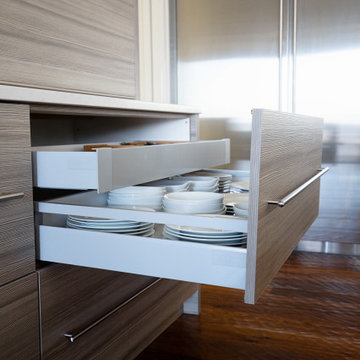
Project Number: M0000
Design/Manufacturer/Installer: Marquis Fine Cabinetry
Collection: Milano
Finishes: Fantasia, Bianco Lucido
Features: Under Cabinet Lighting, Floating Shelving, Adjustable Legs/Soft Close (Standard)
Cabinet/Drawer Extra Options: Tray Insert, Knife Block/Utensil Bin Pullout, Lazy Susan, Trash Bay Pullout, Custom Floating Shelves
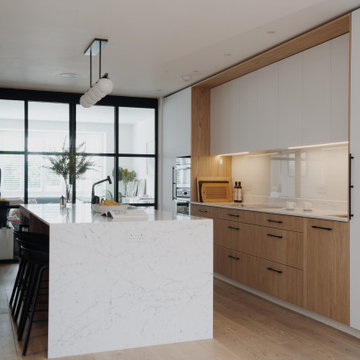
ロンドンにある高級な広い北欧スタイルのおしゃれなキッチン (アンダーカウンターシンク、フラットパネル扉のキャビネット、淡色木目調キャビネット、珪岩カウンター、白いキッチンパネル、シルバーの調理設備、淡色無垢フローリング、白いキッチンカウンター) の写真
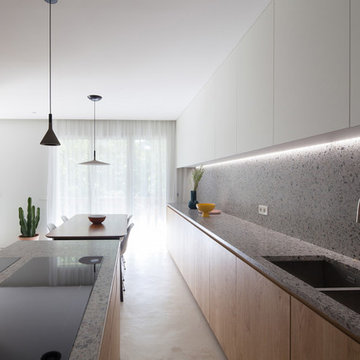
Fotografía de Hugo Hebrard
マドリードにある高級な広いコンテンポラリースタイルのおしゃれなキッチン (ダブルシンク、フラットパネル扉のキャビネット、淡色木目調キャビネット、テラゾーカウンター、マルチカラーのキッチンパネル、パネルと同色の調理設備、コンクリートの床、グレーの床、マルチカラーのキッチンカウンター) の写真
マドリードにある高級な広いコンテンポラリースタイルのおしゃれなキッチン (ダブルシンク、フラットパネル扉のキャビネット、淡色木目調キャビネット、テラゾーカウンター、マルチカラーのキッチンパネル、パネルと同色の調理設備、コンクリートの床、グレーの床、マルチカラーのキッチンカウンター) の写真
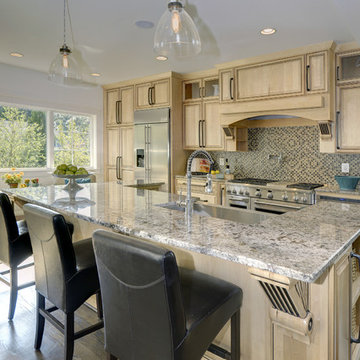
ワシントンD.C.にあるラグジュアリーな広いトランジショナルスタイルのおしゃれなキッチン (エプロンフロントシンク、レイズドパネル扉のキャビネット、淡色木目調キャビネット、御影石カウンター、マルチカラーのキッチンパネル、モザイクタイルのキッチンパネル、シルバーの調理設備、無垢フローリング) の写真

Oak kitchen with bespoke painted shelving to create window seat.
エディンバラにある高級な中くらいなコンテンポラリースタイルのおしゃれなキッチン (シングルシンク、フラットパネル扉のキャビネット、淡色木目調キャビネット、クオーツストーンカウンター、グレーのキッチンパネル、クオーツストーンのキッチンパネル、パネルと同色の調理設備、淡色無垢フローリング、グレーのキッチンカウンター) の写真
エディンバラにある高級な中くらいなコンテンポラリースタイルのおしゃれなキッチン (シングルシンク、フラットパネル扉のキャビネット、淡色木目調キャビネット、クオーツストーンカウンター、グレーのキッチンパネル、クオーツストーンのキッチンパネル、パネルと同色の調理設備、淡色無垢フローリング、グレーのキッチンカウンター) の写真

神戸にある北欧スタイルのおしゃれなキッチン (一体型シンク、淡色木目調キャビネット、ステンレスカウンター、白いキッチンパネル、ガラス板のキッチンパネル、カラー調理設備、無垢フローリング、茶色い床) の写真

Photographer - Ben Park
ロンドンにある中くらいなコンテンポラリースタイルのおしゃれなキッチン (フラットパネル扉のキャビネット、淡色木目調キャビネット、珪岩カウンター、白いキッチンパネル、白い床、白いキッチンカウンター、パネルと同色の調理設備) の写真
ロンドンにある中くらいなコンテンポラリースタイルのおしゃれなキッチン (フラットパネル扉のキャビネット、淡色木目調キャビネット、珪岩カウンター、白いキッチンパネル、白い床、白いキッチンカウンター、パネルと同色の調理設備) の写真
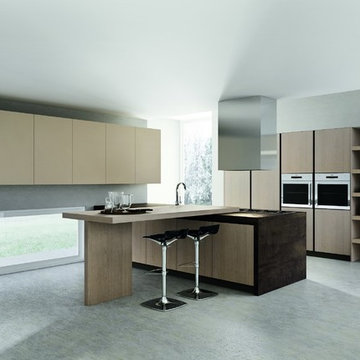
サンタバーバラにあるお手頃価格の広いコンテンポラリースタイルのおしゃれなキッチン (フラットパネル扉のキャビネット、淡色木目調キャビネット、木材カウンター、シルバーの調理設備、コンクリートの床) の写真
グレーの、ターコイズブルーのキッチン (淡色木目調キャビネット) の写真
1
