キッチン (淡色木目調キャビネット、落し込みパネル扉のキャビネット、クッションフロア) の写真
絞り込み:
資材コスト
並び替え:今日の人気順
写真 1〜20 枚目(全 246 枚)
1/4
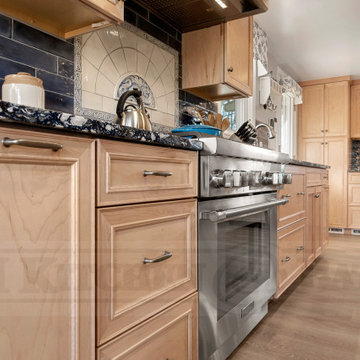
プロビデンスにある高級な広いおしゃれなキッチン (エプロンフロントシンク、落し込みパネル扉のキャビネット、淡色木目調キャビネット、青いキッチンパネル、セラミックタイルのキッチンパネル、シルバーの調理設備、クッションフロア、ベージュの床、黒いキッチンカウンター) の写真
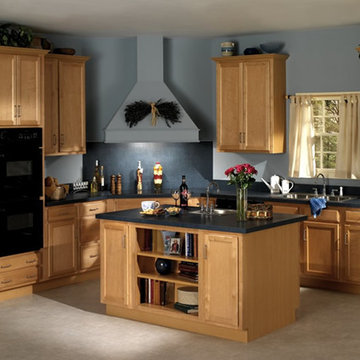
Seacrest 2 Birch Dawn
ダラスにあるお手頃価格の中くらいなコンテンポラリースタイルのおしゃれなキッチン (ドロップインシンク、落し込みパネル扉のキャビネット、淡色木目調キャビネット、ソープストーンカウンター、ベージュキッチンパネル、石タイルのキッチンパネル、黒い調理設備、クッションフロア) の写真
ダラスにあるお手頃価格の中くらいなコンテンポラリースタイルのおしゃれなキッチン (ドロップインシンク、落し込みパネル扉のキャビネット、淡色木目調キャビネット、ソープストーンカウンター、ベージュキッチンパネル、石タイルのキッチンパネル、黒い調理設備、クッションフロア) の写真
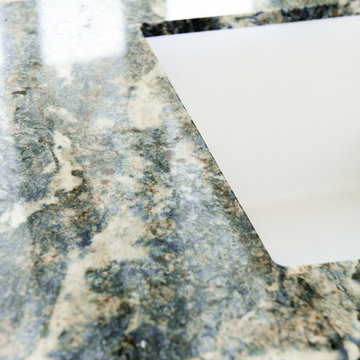
If I were to explain the atmosphere in this home, I’d say it’s happy. Natural light, unbelievable view of Lake Murray, the mountains, the green hills, the sky – I used those natural colors as inspiration to come up with a palette for this project. As a result, we were brave enough to go with 3 cabinet colors (natural, oyster and olive), a gorgeous blue granite that’s named Azurite (a very powerful crystal), new appliance layout, raised ceiling, and a hole in the wall (butler’s window) … quite a lot, considering that client’s original goal was to just reface the existing cabinets (see before photos).
This remodel turned out to be the most accurate representation of my clients, their way of life and what they wanted to highlight in a space so dear to them. You truly feel like you’re in an English countryside cottage with stellar views, quaint vibe and accessories suitable for any modern family. We love the final result and can’t get enough of that warm abundant light!
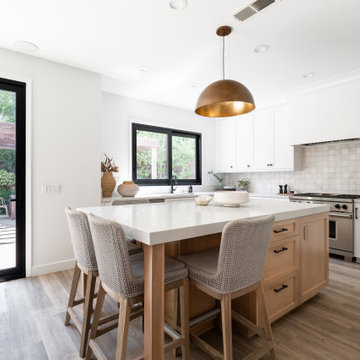
We took a builder basic home and did what others said could not be done. We removed a structural wall that divided the family room -dining area with the living room. Moved the kitchen from its original layout to face the backyard with a view the whole family could enjoy. We focus on clean, simple lines, minimalism, and functionality without sacrificing beauty. White walls, wood floors, modern furniture, and minimalist decor are all hallmark traits of a California aesthetic.
A lot of cost were invested into changing the structure so we keep the materials simple, but we were still able to add wood features in the home like the island, the warm toned light fixture centered over the island adds depth to this personal home.
Designer Bonnie Bagley Catlin
Builder Artistic Design and Remodeling
Photographer James Furman
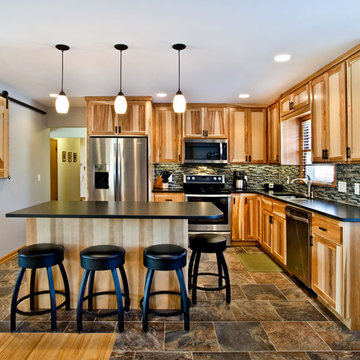
Traffic flows freely in this open floor plan kitchen.
Photo by Patrick O'Loughlin, Content Craftsmen
ミネアポリスにある中くらいなトラディショナルスタイルのおしゃれなキッチン (アンダーカウンターシンク、落し込みパネル扉のキャビネット、淡色木目調キャビネット、マルチカラーのキッチンパネル、シルバーの調理設備、クッションフロア、御影石カウンター、ガラスタイルのキッチンパネル) の写真
ミネアポリスにある中くらいなトラディショナルスタイルのおしゃれなキッチン (アンダーカウンターシンク、落し込みパネル扉のキャビネット、淡色木目調キャビネット、マルチカラーのキッチンパネル、シルバーの調理設備、クッションフロア、御影石カウンター、ガラスタイルのキッチンパネル) の写真
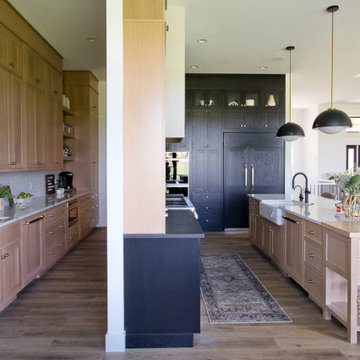
Wood-look Luxury Vinyl Plank: Moda Living, in color Finally Mine
他の地域にあるカントリー風のおしゃれなキッチン (落し込みパネル扉のキャビネット、淡色木目調キャビネット、クオーツストーンカウンター、クッションフロア、茶色い床) の写真
他の地域にあるカントリー風のおしゃれなキッチン (落し込みパネル扉のキャビネット、淡色木目調キャビネット、クオーツストーンカウンター、クッションフロア、茶色い床) の写真
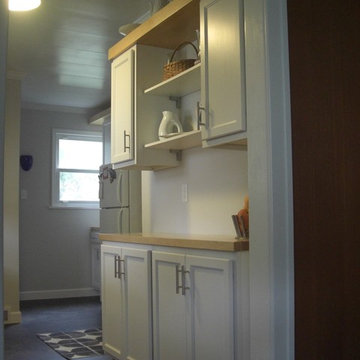
シカゴにある低価格の小さなモダンスタイルのおしゃれなキッチン (アイランドなし、落し込みパネル扉のキャビネット、淡色木目調キャビネット、ステンレスカウンター、ドロップインシンク、クッションフロア) の写真
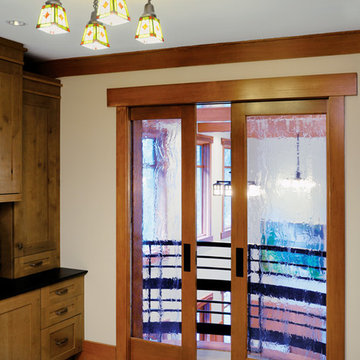
Visit Our Showroom
8000 Locust Mill St.
Ellicott City, MD 21043
Simpson 1501 | shown in fir with seedy baroque glass
1501 INTERIOR FRENCH
SERIES: Interior French & Sash Doors
TYPE: Interior French & Sash
APPLICATIONS: Can be used for a swing door, pocket door, by-pass door, with barn track hardware, with pivot hardware and for any room in the home.
Construction Type: Engineered All-Wood Stiles and Rails with Dowel Pinned Stile/Rail Joinery
Profile: Ovolo Sticking
Glass: 1/8" Single Glazed
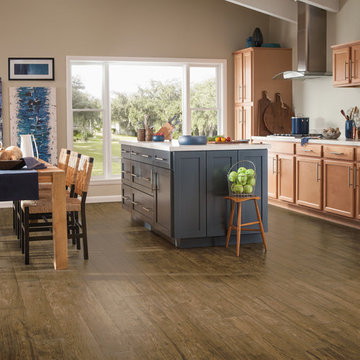
オレンジカウンティにある中くらいなトランジショナルスタイルのおしゃれなキッチン (アンダーカウンターシンク、落し込みパネル扉のキャビネット、淡色木目調キャビネット、珪岩カウンター、シルバーの調理設備、クッションフロア) の写真
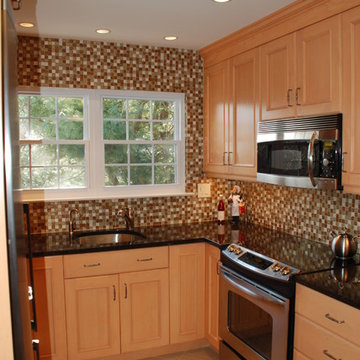
The drop ceiling was eliminated so the cabinets go to the true ceiling creating a wonderful bright open kitchen. The slide in range keeps the sleek lines of the cooking wall. the use of a proper width sink base allowed for a lazy susan in the corner where there had only been a tight blind corner cabinet. Instead of the ugly fluorescent fixture with it's "bug catching" plastic panels we have added clean recessed lighting.
Photos by Brian J. McGarry
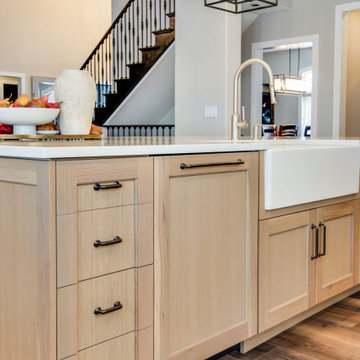
Let’s Transform Your Home with a team of seasoned professionals at Signature Designs Kitchen Bath & Interiors. This remodeling project is a must see including the amazing before and after photos. We upgraded the kitchen and changed the entire flow of this home, by taking out a wall and reconfiguring the kitchen layout around. The finished look is timeless and one the whole family can enjoy with an open concept plan.
We will design you a kitchen that fits your lifestyle, including all the details from the cabinetry to the lighting. Say goodbye to clutter and hello to an organized, beautiful kitchen for your whole family to enjoy!
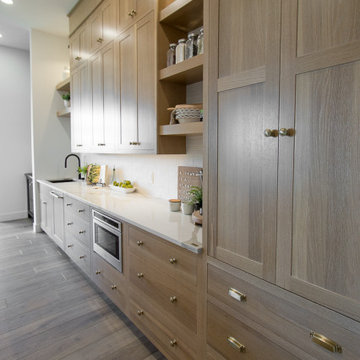
Rift-cut white oak cabinets with wood-look luxury vinyl plank floors
他の地域にあるカントリー風のおしゃれなキッチン (落し込みパネル扉のキャビネット、淡色木目調キャビネット、クオーツストーンカウンター、赤いキッチンパネル、セラミックタイルのキッチンパネル、クッションフロア、茶色い床、白いキッチンカウンター) の写真
他の地域にあるカントリー風のおしゃれなキッチン (落し込みパネル扉のキャビネット、淡色木目調キャビネット、クオーツストーンカウンター、赤いキッチンパネル、セラミックタイルのキッチンパネル、クッションフロア、茶色い床、白いキッチンカウンター) の写真
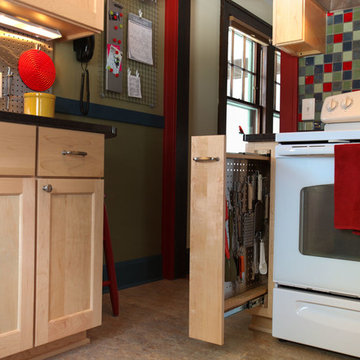
The owners of this 1920's St. Paul home were in need of a new, more functional kitchen. Although the basic elements and style of their original kitchen remained, the transformation was amazing. The clients chose natural maple cabinets and Cambria Durham countertops as a base and added color to the walls and tile backsplash from there. Wanting to keep the unique peg board wall mounts, we updated them to be stainless steel to match the other appliances in the room. A peg board was also added as a pull out side cabinet next to the range. To maximize the use of space, a smaller side cabinet was added above to the left of the range to house glasses and other smaller cabinetry items. The functionality truly maximizes the use of the kitchen, while the design make over is sure to last through the ages.
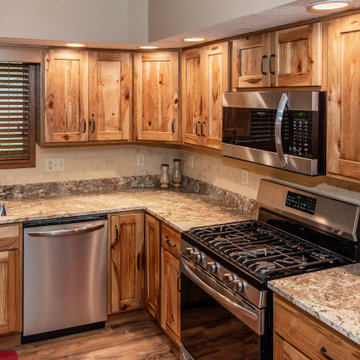
セントルイスにあるお手頃価格の中くらいなラスティックスタイルのおしゃれなキッチン (アンダーカウンターシンク、落し込みパネル扉のキャビネット、淡色木目調キャビネット、御影石カウンター、ベージュキッチンパネル、大理石のキッチンパネル、シルバーの調理設備、クッションフロア、茶色い床、茶色いキッチンカウンター) の写真
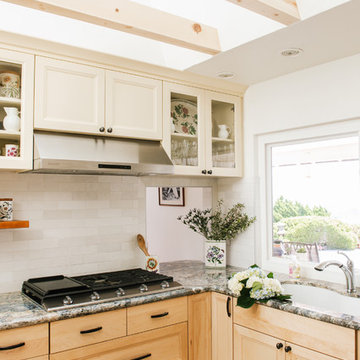
If I were to explain the atmosphere in this home, I’d say it’s happy. Natural light, unbelievable view of Lake Murray, the mountains, the green hills, the sky – I used those natural colors as inspiration to come up with a palette for this project. As a result, we were brave enough to go with 3 cabinet colors (natural, oyster and olive), a gorgeous blue granite that’s named Azurite (a very powerful crystal), new appliance layout, raised ceiling, and a hole in the wall (butler’s window) … quite a lot, considering that client’s original goal was to just reface the existing cabinets (see before photos).
This remodel turned out to be the most accurate representation of my clients, their way of life and what they wanted to highlight in a space so dear to them. You truly feel like you’re in an English countryside cottage with stellar views, quaint vibe and accessories suitable for any modern family. We love the final result and can’t get enough of that warm abundant light!
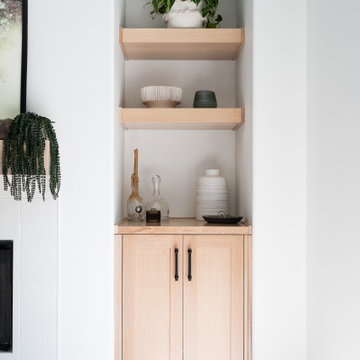
We took a builder basic home and did what others said could not be done. We removed a structural wall that divided the family room -dining area with the living room. Moved the kitchen from its original layout to face the backyard with a view the whole family could enjoy. We focus on clean, simple lines, minimalism, and functionality without sacrificing beauty. White walls, wood floors, modern furniture, and minimalist decor are all hallmark traits of a California aesthetic.
A lot of cost were invested into changing the structure so we keep the materials simple, but we were still able to add wood features in the home like the island, the warm toned light fixture centered over the island adds depth to this personal home.
Designer Bonnie Bagley Catlin
Builder Artistic Design and Remodeling
Photographer James Furman
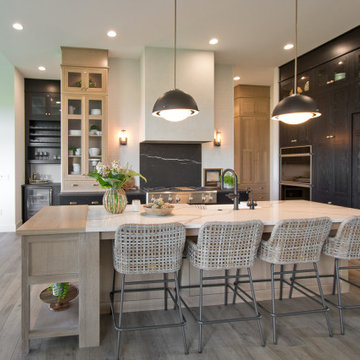
Furniture-style Kitchen is Rift-cut white oak paired with Corian porcelain countertops in color, Calacatta Novello.
他の地域にあるカントリー風のおしゃれなキッチン (アンダーカウンターシンク、落し込みパネル扉のキャビネット、淡色木目調キャビネット、クオーツストーンカウンター、黒いキッチンパネル、クオーツストーンのキッチンパネル、シルバーの調理設備、クッションフロア、茶色い床、白いキッチンカウンター) の写真
他の地域にあるカントリー風のおしゃれなキッチン (アンダーカウンターシンク、落し込みパネル扉のキャビネット、淡色木目調キャビネット、クオーツストーンカウンター、黒いキッチンパネル、クオーツストーンのキッチンパネル、シルバーの調理設備、クッションフロア、茶色い床、白いキッチンカウンター) の写真
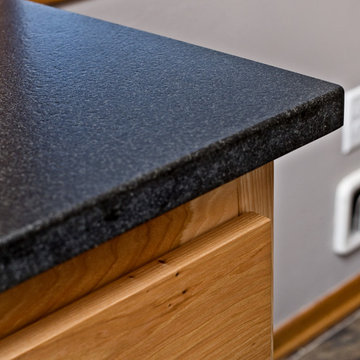
Absolute Black granite countertop features distinctive leathered finish.
Photo by Patrick O'Loughlin, Content Craftsmen
ミネアポリスにあるトラディショナルスタイルのおしゃれなキッチン (クッションフロア、落し込みパネル扉のキャビネット、淡色木目調キャビネット、御影石カウンター) の写真
ミネアポリスにあるトラディショナルスタイルのおしゃれなキッチン (クッションフロア、落し込みパネル扉のキャビネット、淡色木目調キャビネット、御影石カウンター) の写真
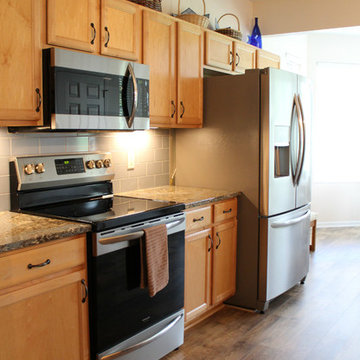
This Madison condo was updated through-out. In the kitchen, we replaced the outdated vinyl with a vinyl plank floor, new Cambria quartz countertops and blue subway tile backsplash.
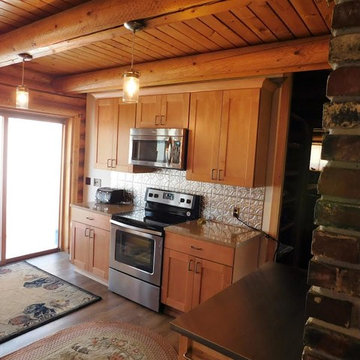
New owner's updating a log home to make it their own - Cabinets are Fabuwood - Birch Natural, Cabinet Pulls are Liberty Hardware - Iron Craft Collection, quartz countertop, vinyl plank flooring.
キッチン (淡色木目調キャビネット、落し込みパネル扉のキャビネット、クッションフロア) の写真
1