キッチン (淡色木目調キャビネット、レイズドパネル扉のキャビネット、落し込みパネル扉のキャビネット、コルクフローリング) の写真
絞り込み:
資材コスト
並び替え:今日の人気順
写真 1〜20 枚目(全 79 枚)
1/5

Lots of storage for appliances and wine - Our clients wanted to remodel their kitchen so that the prep, cooking, clean up and dining areas would blend well and not have too much of a kitchen feel. They asked for a sophisticated look with some classic details and a few contemporary flairs. The result was a reorganized layout (and remodel of the adjacent powder room) that maintained all the beautiful sunlight from their deck windows, but create two separate but complimentary areas for cooking and dining. The refrigerator and pantry are housed in a furniture-like unit creating a hutch-like cabinet that belies its interior with classic styling. Two sinks allow both cooks in the family to work simultaneously. Some glass-fronted cabinets keep the sink wall light and attractive. The recycled glass-tiled detail on the ceramic backsplash brings a hint of color and a reference to the nearby waters. Dan Cutrona Photography

Aaron Ziltener/Neil Kelly Company
ポートランドにある中くらいなモダンスタイルのおしゃれなキッチン (アンダーカウンターシンク、落し込みパネル扉のキャビネット、淡色木目調キャビネット、マルチカラーのキッチンパネル、サブウェイタイルのキッチンパネル、シルバーの調理設備、コルクフローリング) の写真
ポートランドにある中くらいなモダンスタイルのおしゃれなキッチン (アンダーカウンターシンク、落し込みパネル扉のキャビネット、淡色木目調キャビネット、マルチカラーのキッチンパネル、サブウェイタイルのキッチンパネル、シルバーの調理設備、コルクフローリング) の写真

Kitchen Pantry can be a workhorse but should look amazing too. Have fun with wallpaper and playful lights like this Yoyo light pendant.
ニューヨークにある高級な中くらいなエクレクティックスタイルのおしゃれなキッチン (レイズドパネル扉のキャビネット、淡色木目調キャビネット、クオーツストーンカウンター、白いキッチンパネル、クオーツストーンのキッチンパネル、シルバーの調理設備、コルクフローリング、マルチカラーの床、白いキッチンカウンター) の写真
ニューヨークにある高級な中くらいなエクレクティックスタイルのおしゃれなキッチン (レイズドパネル扉のキャビネット、淡色木目調キャビネット、クオーツストーンカウンター、白いキッチンパネル、クオーツストーンのキッチンパネル、シルバーの調理設備、コルクフローリング、マルチカラーの床、白いキッチンカウンター) の写真
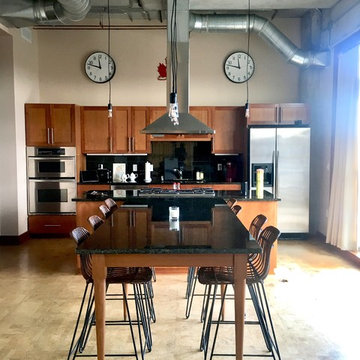
HAVA studios worked with Christine Julian Interiors, LLC for a Hobbs Taylor Loft residence to produce a cherry and granite kitchen/dining table that is attached to the kitchen island in a beautiful loft space. At the other end of this stunning great room we fabricated a cherry build-in for a wine cooler and ice machine that is topped with granite.
Photos by Darin M. White
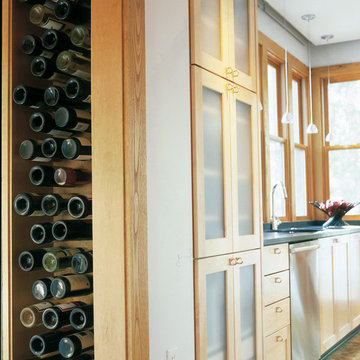
Erik Johnson
他の地域にあるお手頃価格の中くらいなトランジショナルスタイルのおしゃれなキッチン (アンダーカウンターシンク、落し込みパネル扉のキャビネット、淡色木目調キャビネット、御影石カウンター、シルバーの調理設備、コルクフローリング、アイランドなし、茶色い床) の写真
他の地域にあるお手頃価格の中くらいなトランジショナルスタイルのおしゃれなキッチン (アンダーカウンターシンク、落し込みパネル扉のキャビネット、淡色木目調キャビネット、御影石カウンター、シルバーの調理設備、コルクフローリング、アイランドなし、茶色い床) の写真
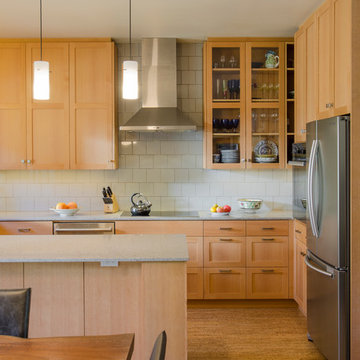
Ankeny Row CoHousing
Net Zero Energy Pocket Neighborhood
An urban community of 5 townhouses and 1 loft surrounding a courtyard, this pocket neighborhood is designed to encourage community interaction. The siting of homes maximizes light, energy and construction efficiency while balancing privacy and orientation to the community. Floor plans accommodate aging in place. Ankeny Row is constructed to the Passive House standard and aims to be net-zero energy use. Shared amenities include a community room, a courtyard, a garden shed, and bike parking/workshop. Interior design by 2Yoke Design
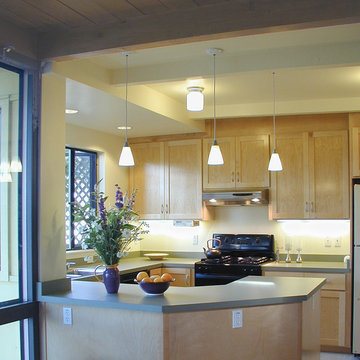
The existing small, closed-off and cramped kitchen was enlarged by four feet and opened to the living and dining areas. Light-colored cabinets and walls brighten the space and balance the dark stained wood ceilings elsewhere in the house. A whitewashed cork floor provides comfort underfoot.
Photo: Erick Mikiten, AIA
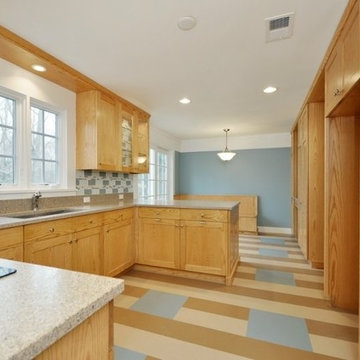
CUSTOM ASH CABINETS display the wood species' distinctive graining. SILESTONE COUNTERTOP mixes sand color with the white, beige and green of the glass and stone tile backsplash. CABANA STRIPE FLOORS in beige and tan cork and rubber is punctuated by light blue "stepping stones."
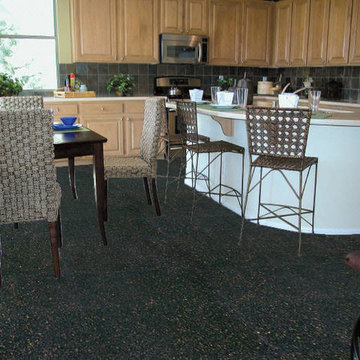
Color: Luminaries-Dark-Mono-Massive
シカゴにあるお手頃価格の中くらいなトラディショナルスタイルのおしゃれなキッチン (レイズドパネル扉のキャビネット、淡色木目調キャビネット、黒い調理設備、コルクフローリング) の写真
シカゴにあるお手頃価格の中くらいなトラディショナルスタイルのおしゃれなキッチン (レイズドパネル扉のキャビネット、淡色木目調キャビネット、黒い調理設備、コルクフローリング) の写真
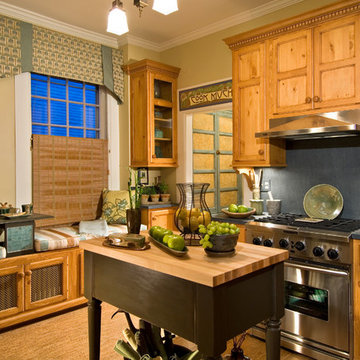
Kitchen, Vanguard Designer Showhouse 2008
Kitchen and Bath World
Randall Perry Photography
C4 Woodworking
ボストンにある小さなトラディショナルスタイルのおしゃれなキッチン (エプロンフロントシンク、落し込みパネル扉のキャビネット、淡色木目調キャビネット、ソープストーンカウンター、グレーのキッチンパネル、石スラブのキッチンパネル、シルバーの調理設備、コルクフローリング) の写真
ボストンにある小さなトラディショナルスタイルのおしゃれなキッチン (エプロンフロントシンク、落し込みパネル扉のキャビネット、淡色木目調キャビネット、ソープストーンカウンター、グレーのキッチンパネル、石スラブのキッチンパネル、シルバーの調理設備、コルクフローリング) の写真
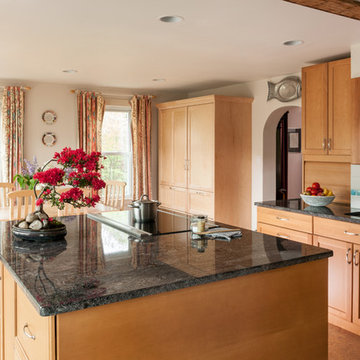
View from Kitchen to Dining - Shows Integrated Fridge and Pantry in Dining Area - Our clients wanted to remodel their kitchen so that the prep, cooking, clean up and dining areas would blend well and not have too much of a kitchen feel. They asked for a sophisticated look with some classic details and a few contemporary flairs. The result was a reorganized layout (and remodel of the adjacent powder room) that maintained all the beautiful sunlight from their deck windows, but create two separate but complimentary areas for cooking and dining. The refrigerator and pantry are housed in a furniture-like unit creating a hutch-like cabinet that belies its interior with classic styling. Two sinks allow both cooks in the family to work simultaneously. Some glass-fronted cabinets keep the sink wall light and attractive. The recycled glass-tiled detail on the ceramic backsplash brings a hint of color and a reference to the nearby waters. Dan Cutrona Photography
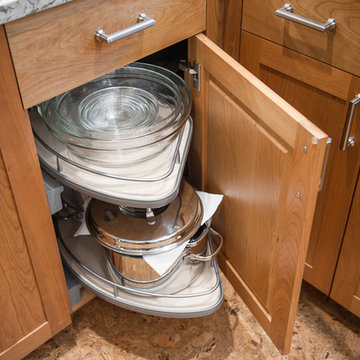
Aaron Ziltener/Neil Kelly Company
ポートランドにある中くらいなモダンスタイルのおしゃれなキッチン (アンダーカウンターシンク、落し込みパネル扉のキャビネット、淡色木目調キャビネット、マルチカラーのキッチンパネル、サブウェイタイルのキッチンパネル、シルバーの調理設備、コルクフローリング) の写真
ポートランドにある中くらいなモダンスタイルのおしゃれなキッチン (アンダーカウンターシンク、落し込みパネル扉のキャビネット、淡色木目調キャビネット、マルチカラーのキッチンパネル、サブウェイタイルのキッチンパネル、シルバーの調理設備、コルクフローリング) の写真
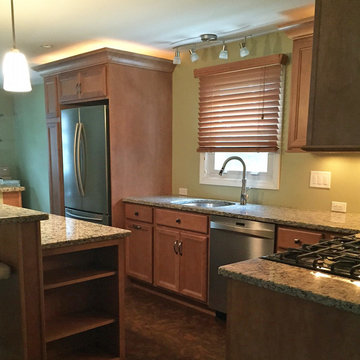
Dramatic crown moulding conceals accent lighting above the refrigerator, open shelves at the island's end allow for display space. The "D" shaped bowl is under-mounted and the offset pull-down faucet makes quick work of dishes and clean-up.
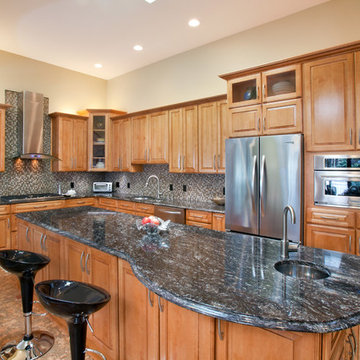
The Signature Kitchens Additions & Baths craftsmen temporarily supported what was an angled wall sort of half a cathedral and then we removed the wall between kitchen and garage. We moved the wall into the garage 2 feet. That precious two feet making the ceiling flat and adding the arches took this kitchen which was sort of a 1960 a frame disaster and tuned it into a beauty. Perhaps your garage backs to the kitchen? Since we are not driving Lincoln Continentals anymore...? Call us Kitchen Addition is our middle name.
Jason Weil Photography
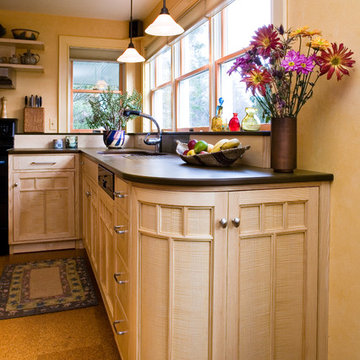
The challenge for this project was to build a completely new kitchen in a newly added-on area of this home. The old kitchen was on the other side to the house and had poor lighting, making entertaining difficult due to to both size and location in the home.
We designed the layout of this kitchen and chose wood finishes that would complement and enhance the natural lighting. We also wanted to showcase the high-quality curly ash wood, and it natural grain.
The result of our work was a brilliant and comfortable kitchen that stands up to daily use and offers more storage, more counter space, and room to entertain and cook with family.
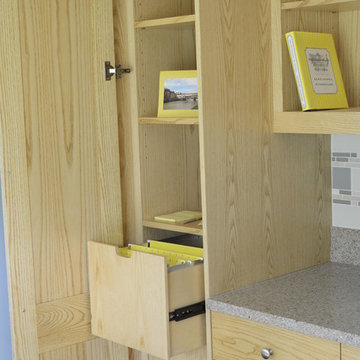
BUILT-IN DESK has bookshelves above and file drawers with room and electric for a fax machine to the left.
ニューヨークにある中くらいなビーチスタイルのおしゃれなキッチン (アンダーカウンターシンク、落し込みパネル扉のキャビネット、淡色木目調キャビネット、マルチカラーのキッチンパネル、ガラスタイルのキッチンパネル、パネルと同色の調理設備、コルクフローリング、マルチカラーの床、ベージュのキッチンカウンター、クオーツストーンカウンター) の写真
ニューヨークにある中くらいなビーチスタイルのおしゃれなキッチン (アンダーカウンターシンク、落し込みパネル扉のキャビネット、淡色木目調キャビネット、マルチカラーのキッチンパネル、ガラスタイルのキッチンパネル、パネルと同色の調理設備、コルクフローリング、マルチカラーの床、ベージュのキッチンカウンター、クオーツストーンカウンター) の写真

This house was designed to maintain clean sustainability and durability. Minimal, simple, modern design techniques were implemented to create an open floor plan with natural light. The entry of the home, clad in wood, was created as a transitional space between the exterior and the living spaces by creating a feeling of compression before entering into the voluminous, light filled, living area. The large volume, tall windows and natural light of the living area allows for light and views to the exterior in all directions. This project also considered our clients' need for storage and love for travel by creating storage space for an Airstream camper in the oversized 2 car garage at the back of the property. As in all of our homes, we designed and built this project with increased energy efficiency standards in mind. Our standards begin below grade by designing our foundations with insulated concrete forms (ICF) for all of our exterior foundation walls, providing the below grade walls with an R value of 23. As a standard, we also install a passive radon system and a heat recovery ventilator to efficiently mitigate the indoor air quality within all of the homes we build.
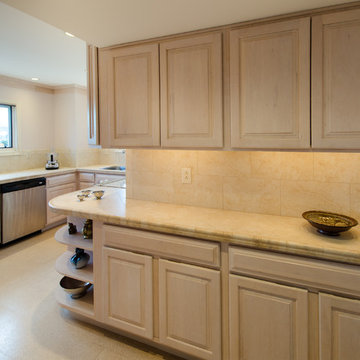
John Magor
リッチモンドにある小さなコンテンポラリースタイルのおしゃれなキッチン (アンダーカウンターシンク、レイズドパネル扉のキャビネット、淡色木目調キャビネット、タイルカウンター、ベージュキッチンパネル、磁器タイルのキッチンパネル、シルバーの調理設備、コルクフローリング、アイランドなし) の写真
リッチモンドにある小さなコンテンポラリースタイルのおしゃれなキッチン (アンダーカウンターシンク、レイズドパネル扉のキャビネット、淡色木目調キャビネット、タイルカウンター、ベージュキッチンパネル、磁器タイルのキッチンパネル、シルバーの調理設備、コルクフローリング、アイランドなし) の写真
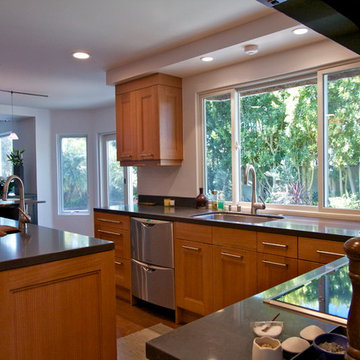
In a two-cook kitchen two sinks are a real advantage. This kitchen also has both an induction cooktop and a gas cooktop. The clients (extremely talented cooks) didn't quiet trust me that once they had induction they wouldn't need gas. They now do, and admit they could have easily lived with only the induction. We also greatly increased the size of the window in this renovation--the feel of the kitchen is almost as important as the function.
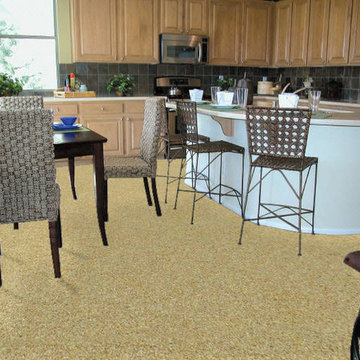
Color: Naturals-Creme-Mono
シカゴにあるお手頃価格の中くらいなトラディショナルスタイルのおしゃれなキッチン (レイズドパネル扉のキャビネット、淡色木目調キャビネット、クオーツストーンカウンター、グレーのキッチンパネル、石タイルのキッチンパネル、黒い調理設備、コルクフローリング) の写真
シカゴにあるお手頃価格の中くらいなトラディショナルスタイルのおしゃれなキッチン (レイズドパネル扉のキャビネット、淡色木目調キャビネット、クオーツストーンカウンター、グレーのキッチンパネル、石タイルのキッチンパネル、黒い調理設備、コルクフローリング) の写真
キッチン (淡色木目調キャビネット、レイズドパネル扉のキャビネット、落し込みパネル扉のキャビネット、コルクフローリング) の写真
1