白いLDK (淡色木目調キャビネット、中間色木目調キャビネット、白い床) の写真
絞り込み:
資材コスト
並び替え:今日の人気順
写真 1〜20 枚目(全 215 枚)

The Atherton House is a family compound for a professional couple in the tech industry, and their two teenage children. After living in Singapore, then Hong Kong, and building homes there, they looked forward to continuing their search for a new place to start a life and set down roots.
The site is located on Atherton Avenue on a flat, 1 acre lot. The neighboring lots are of a similar size, and are filled with mature planting and gardens. The brief on this site was to create a house that would comfortably accommodate the busy lives of each of the family members, as well as provide opportunities for wonder and awe. Views on the site are internal. Our goal was to create an indoor- outdoor home that embraced the benign California climate.
The building was conceived as a classic “H” plan with two wings attached by a double height entertaining space. The “H” shape allows for alcoves of the yard to be embraced by the mass of the building, creating different types of exterior space. The two wings of the home provide some sense of enclosure and privacy along the side property lines. The south wing contains three bedroom suites at the second level, as well as laundry. At the first level there is a guest suite facing east, powder room and a Library facing west.
The north wing is entirely given over to the Primary suite at the top level, including the main bedroom, dressing and bathroom. The bedroom opens out to a roof terrace to the west, overlooking a pool and courtyard below. At the ground floor, the north wing contains the family room, kitchen and dining room. The family room and dining room each have pocketing sliding glass doors that dissolve the boundary between inside and outside.
Connecting the wings is a double high living space meant to be comfortable, delightful and awe-inspiring. A custom fabricated two story circular stair of steel and glass connects the upper level to the main level, and down to the basement “lounge” below. An acrylic and steel bridge begins near one end of the stair landing and flies 40 feet to the children’s bedroom wing. People going about their day moving through the stair and bridge become both observed and observer.
The front (EAST) wall is the all important receiving place for guests and family alike. There the interplay between yin and yang, weathering steel and the mature olive tree, empower the entrance. Most other materials are white and pure.
The mechanical systems are efficiently combined hydronic heating and cooling, with no forced air required.

Hunter Green Backsplash Tile
Love a green subway tile backsplash? Consider timeless alternatives like deep Hunter Green in a subtle stacked pattern.
Tile shown: Hunter Green 2x8
DESIGN
Taylor + Taylor Co
PHOTOS
Tiffany J. Photography
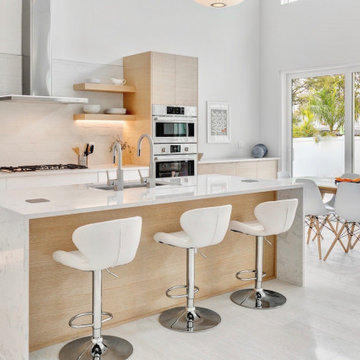
Open concept kitchen with rift cut oak and white acrylic cabinets, wire brushed white oak floors, quartz tops, waterfall tops on island, buffet at breakfast, 15' ceilings, floating shelves, toe kick lighting, mid century pendant lights.

Peter Taylor
ブリスベンにあるラグジュアリーな広いコンテンポラリースタイルのおしゃれなキッチン (アンダーカウンターシンク、淡色木目調キャビネット、ライムストーンカウンター、黒い調理設備、大理石の床、白い床、グレーのキッチンカウンター、フラットパネル扉のキャビネット) の写真
ブリスベンにあるラグジュアリーな広いコンテンポラリースタイルのおしゃれなキッチン (アンダーカウンターシンク、淡色木目調キャビネット、ライムストーンカウンター、黒い調理設備、大理石の床、白い床、グレーのキッチンカウンター、フラットパネル扉のキャビネット) の写真
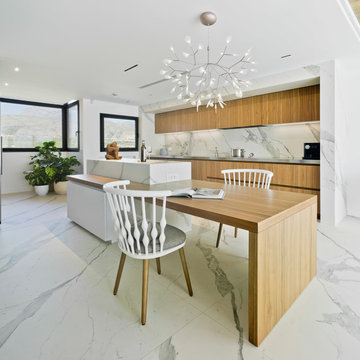
Fotografía David Frutos. Proyecto ESTUDIO CODE
アリカンテにある広いコンテンポラリースタイルのおしゃれなキッチン (フラットパネル扉のキャビネット、中間色木目調キャビネット、大理石カウンター、白いキッチンパネル、大理石のキッチンパネル、大理石の床、白い床) の写真
アリカンテにある広いコンテンポラリースタイルのおしゃれなキッチン (フラットパネル扉のキャビネット、中間色木目調キャビネット、大理石カウンター、白いキッチンパネル、大理石のキッチンパネル、大理石の床、白い床) の写真
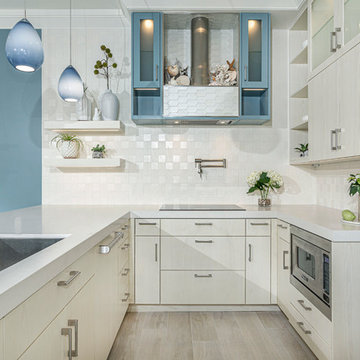
サンディエゴにある高級な中くらいなコンテンポラリースタイルのおしゃれなキッチン (アンダーカウンターシンク、フラットパネル扉のキャビネット、淡色木目調キャビネット、クオーツストーンカウンター、白いキッチンパネル、セラミックタイルのキッチンパネル、シルバーの調理設備、磁器タイルの床、白い床、白いキッチンカウンター) の写真

マドリードにある低価格の小さなインダストリアルスタイルのおしゃれなキッチン (アンダーカウンターシンク、レイズドパネル扉のキャビネット、淡色木目調キャビネット、クオーツストーンカウンター、黒いキッチンパネル、セラミックタイルのキッチンパネル、シルバーの調理設備、コンクリートの床、白い床、黒いキッチンカウンター) の写真

Caitlin Mogridge
ロンドンにあるお手頃価格の中くらいなエクレクティックスタイルのおしゃれなキッチン (シングルシンク、フラットパネル扉のキャビネット、中間色木目調キャビネット、コンクリートカウンター、白いキッチンパネル、レンガのキッチンパネル、シルバーの調理設備、白い床、グレーのキッチンカウンター) の写真
ロンドンにあるお手頃価格の中くらいなエクレクティックスタイルのおしゃれなキッチン (シングルシンク、フラットパネル扉のキャビネット、中間色木目調キャビネット、コンクリートカウンター、白いキッチンパネル、レンガのキッチンパネル、シルバーの調理設備、白い床、グレーのキッチンカウンター) の写真
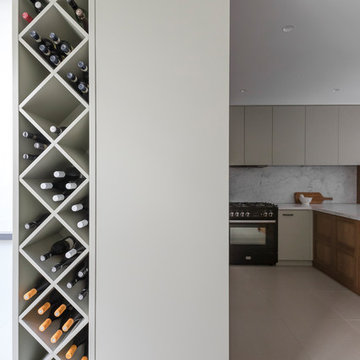
A kitchen combining classic and contemporary elements. Streamlined doors with timber veneer shaker doors and a marble benchtop (Aabescato Vagli). Featuring a wine rack.
Photographer: Pablo Veiga
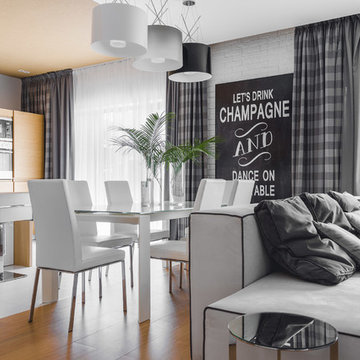
фото ЕВГЕНИЙ РЯЖЕВ
他の地域にあるコンテンポラリースタイルのおしゃれなキッチン (フラットパネル扉のキャビネット、中間色木目調キャビネット、白いキッチンパネル、白い床、グレーと黒) の写真
他の地域にあるコンテンポラリースタイルのおしゃれなキッチン (フラットパネル扉のキャビネット、中間色木目調キャビネット、白いキッチンパネル、白い床、グレーと黒) の写真
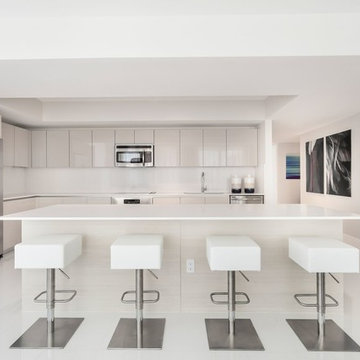
マイアミにある広いコンテンポラリースタイルのおしゃれなキッチン (フラットパネル扉のキャビネット、淡色木目調キャビネット、シルバーの調理設備、アンダーカウンターシンク、クオーツストーンカウンター、磁器タイルの床、白い床) の写真
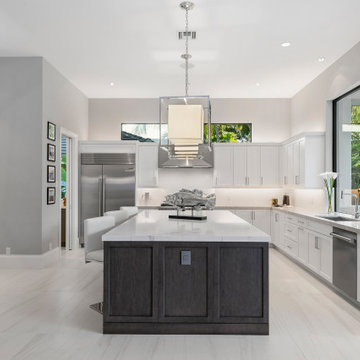
this home is a unique blend of a transitional exterior and a contemporary interior
マイアミにあるラグジュアリーな広いコンテンポラリースタイルのおしゃれなキッチン (アンダーカウンターシンク、フラットパネル扉のキャビネット、淡色木目調キャビネット、クオーツストーンカウンター、白いキッチンパネル、クオーツストーンのキッチンパネル、シルバーの調理設備、磁器タイルの床、白い床、白いキッチンカウンター、格子天井) の写真
マイアミにあるラグジュアリーな広いコンテンポラリースタイルのおしゃれなキッチン (アンダーカウンターシンク、フラットパネル扉のキャビネット、淡色木目調キャビネット、クオーツストーンカウンター、白いキッチンパネル、クオーツストーンのキッチンパネル、シルバーの調理設備、磁器タイルの床、白い床、白いキッチンカウンター、格子天井) の写真
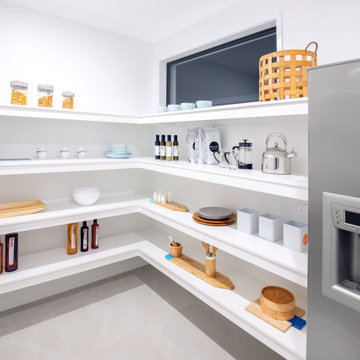
Luxury bayside living
Inspired by Nordic simplicity, with its architectural clean lines, high ceilings and open-plan living spaces, the Bayview is perfect for luxury bayside living. With a striking façade featuring a steeply pitched gable roof, and large, open spaces, this beautiful design is genuinely breathtaking.
High ceilings and curtain-glass windows invite natural light and warmth throughout the home, flowing through to a spacious kitchen, meals and outdoor alfresco area. The kitchen, inclusive of luxury appliances and stone benchtops, features an expansive walk-in pantry, perfect for the busy family that loves to entertain on weekends.
Up the timber mono-stringer staircase, high vaulted ceilings and a wide doorway invites you to a luxury parents retreat that features a generous shower, double vanity and huge walk-in robe. Moving through the expansive open-plan living area there are three large bedrooms and a bathroom with separate toilet, shower and vanity for those busy mornings when everyone needs to get out the door on time.
The home also features our optional Roof Terrace™, a rooftop entertaining and living space that offers unique views and open-air entertaining.
This modern, scandi-barn style home boasts cosy and private living spaces, complimented by a breezy open-plan kitchen and airy entertaining options – perfect for Australian living all year round.
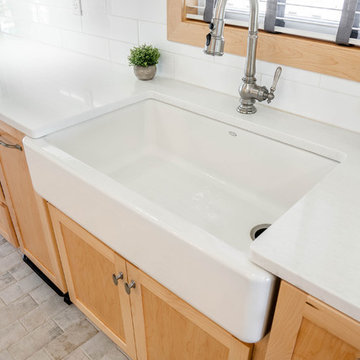
他の地域にある北欧スタイルのおしゃれなキッチン (エプロンフロントシンク、シェーカースタイル扉のキャビネット、淡色木目調キャビネット、クオーツストーンカウンター、白いキッチンパネル、セラミックタイルのキッチンパネル、パネルと同色の調理設備、セラミックタイルの床、白い床、白いキッチンカウンター) の写真
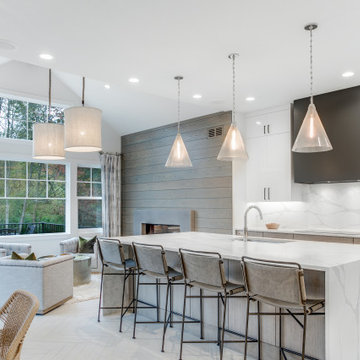
グランドラピッズにある広いコンテンポラリースタイルのおしゃれなキッチン (アンダーカウンターシンク、フラットパネル扉のキャビネット、淡色木目調キャビネット、白いキッチンパネル、パネルと同色の調理設備、白い床、白いキッチンカウンター) の写真
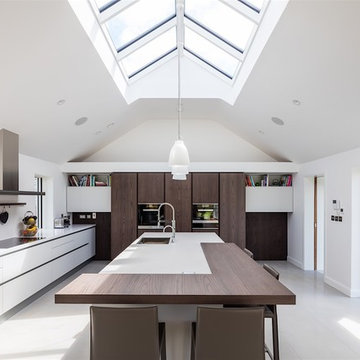
Richard Hatch Photography
他の地域にある広いモダンスタイルのおしゃれなキッチン (一体型シンク、フラットパネル扉のキャビネット、中間色木目調キャビネット、クオーツストーンカウンター、白いキッチンパネル、ガラス板のキッチンパネル、パネルと同色の調理設備、磁器タイルの床、白い床、白いキッチンカウンター) の写真
他の地域にある広いモダンスタイルのおしゃれなキッチン (一体型シンク、フラットパネル扉のキャビネット、中間色木目調キャビネット、クオーツストーンカウンター、白いキッチンパネル、ガラス板のキッチンパネル、パネルと同色の調理設備、磁器タイルの床、白い床、白いキッチンカウンター) の写真
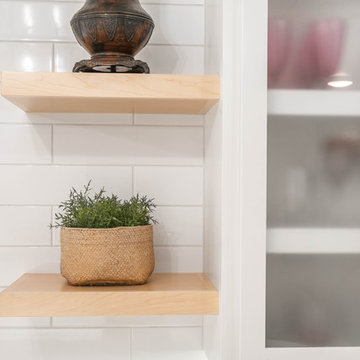
他の地域にある北欧スタイルのおしゃれなキッチン (エプロンフロントシンク、シェーカースタイル扉のキャビネット、淡色木目調キャビネット、クオーツストーンカウンター、白いキッチンパネル、セラミックタイルのキッチンパネル、パネルと同色の調理設備、セラミックタイルの床、白い床、白いキッチンカウンター) の写真
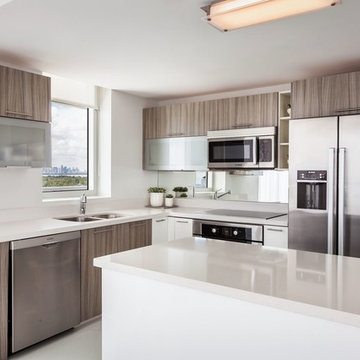
マイアミにある中くらいなコンテンポラリースタイルのおしゃれなキッチン (フラットパネル扉のキャビネット、淡色木目調キャビネット、白いキッチンパネル、シルバーの調理設備、ダブルシンク、白い床、クオーツストーンカウンター、磁器タイルの床) の写真

バンクーバーにある高級な広いコンテンポラリースタイルのおしゃれなキッチン (アンダーカウンターシンク、シェーカースタイル扉のキャビネット、中間色木目調キャビネット、御影石カウンター、ベージュキッチンパネル、石スラブのキッチンパネル、パネルと同色の調理設備、ライムストーンの床、白い床) の写真
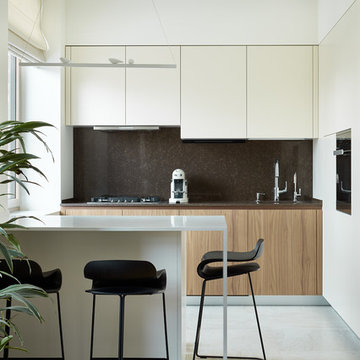
Фото: Сергей Ананьев, Дмитрий Чебаненко
モスクワにあるコンテンポラリースタイルのおしゃれなキッチン (フラットパネル扉のキャビネット、淡色木目調キャビネット、茶色いキッチンパネル、白い床、茶色いキッチンカウンター) の写真
モスクワにあるコンテンポラリースタイルのおしゃれなキッチン (フラットパネル扉のキャビネット、淡色木目調キャビネット、茶色いキッチンパネル、白い床、茶色いキッチンカウンター) の写真
白いLDK (淡色木目調キャビネット、中間色木目調キャビネット、白い床) の写真
1