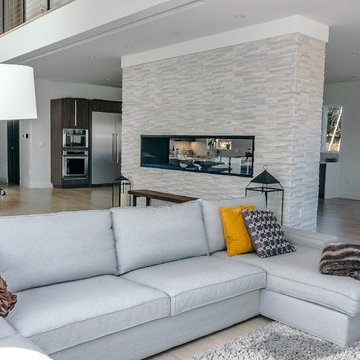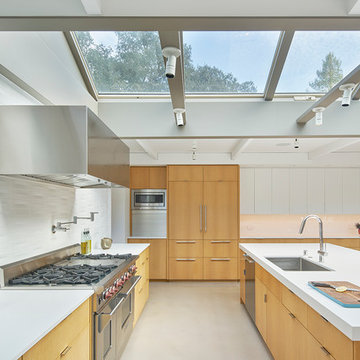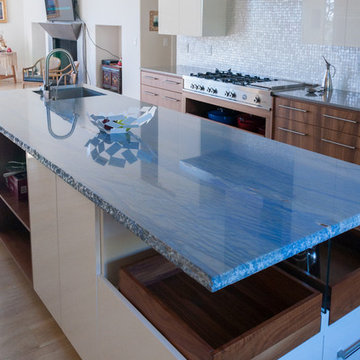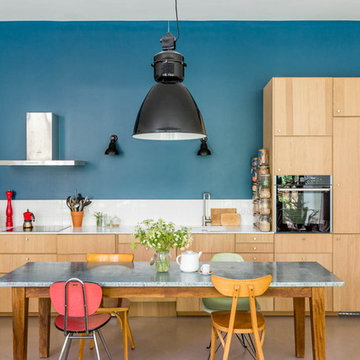青いキッチン (淡色木目調キャビネット、中間色木目調キャビネット) の写真
絞り込み:
資材コスト
並び替え:今日の人気順
写真 1〜20 枚目(全 992 枚)
1/4

A 1920s colonial in a shorefront community in Westchester County had an expansive renovation with new kitchen by Studio Dearborn. Countertops White Macauba; interior design Lorraine Levinson. Photography, Timothy Lenz.

サンフランシスコにある高級な中くらいなモダンスタイルのおしゃれなキッチン (アンダーカウンターシンク、フラットパネル扉のキャビネット、淡色木目調キャビネット、大理石カウンター、白いキッチンパネル、シルバーの調理設備、淡色無垢フローリング、ベージュの床、ガラス板のキッチンパネル、グレーのキッチンカウンター) の写真

Bernard Andre
サンフランシスコにある広いコンテンポラリースタイルのおしゃれなキッチン (アンダーカウンターシンク、オープンシェルフ、中間色木目調キャビネット、マルチカラーのキッチンパネル、シルバーの調理設備、淡色無垢フローリング、大理石カウンター、モザイクタイルのキッチンパネル、ベージュの床) の写真
サンフランシスコにある広いコンテンポラリースタイルのおしゃれなキッチン (アンダーカウンターシンク、オープンシェルフ、中間色木目調キャビネット、マルチカラーのキッチンパネル、シルバーの調理設備、淡色無垢フローリング、大理石カウンター、モザイクタイルのキッチンパネル、ベージュの床) の写真

Custom Cabinetry Creates Light and Airy Kitchen. A combination of white painted cabinetry and rustic hickory cabinets create an earthy and bright kitchen. A new larger window floods the kitchen in natural light.

他の地域にある高級な広いラスティックスタイルのおしゃれなキッチン (エプロンフロントシンク、シェーカースタイル扉のキャビネット、中間色木目調キャビネット、マルチカラーのキッチンパネル、淡色無垢フローリング、大理石カウンター、ボーダータイルのキッチンパネル、シルバーの調理設備、茶色い床、窓) の写真

Kitchen Storage Pantry in Bay Area European Style Cabinetry made in our artisanal cabinet shop with a wonderful Hafele Gourmet Pantry for kitchen storage.

This renovation in Hitchin features Next125, the renowned German range, which is a perfect choice for a contemporary look that is stylish and sleek and built to the highest standards.
We love how the run of tall cabinets in a Walnut Veneer compliment the Indigo Blue Lacquer and mirrors the wide planked Solid Walnut breakfast bar. The Walnut reflects other pieces of furniture in the wider living space and brings the whole look together.
The integrated Neff appliances gives a smart, uncluttered finish and the Caesarstone Raw Concrete worktops are tactile and functional and provide a lovely contrast to the Walnut. Once again we are pleased to be able to include a Quooker Flex tap in Stainless Steel.
This is a fantastic living space for the whole family and we were delighted to work with them to achieve a look that works across both the kitchen and living areas.

Custom IKEA Kitchem Remodel by John Webb Construction using Dendra Doors Modern Slab Profile in VG Doug Fir veneer finish.
ポートランドにあるお手頃価格の中くらいなコンテンポラリースタイルのおしゃれなキッチン (アンダーカウンターシンク、フラットパネル扉のキャビネット、淡色木目調キャビネット、黒いキッチンパネル、セラミックタイルのキッチンパネル、シルバーの調理設備、ベージュの床、黒いキッチンカウンター、三角天井) の写真
ポートランドにあるお手頃価格の中くらいなコンテンポラリースタイルのおしゃれなキッチン (アンダーカウンターシンク、フラットパネル扉のキャビネット、淡色木目調キャビネット、黒いキッチンパネル、セラミックタイルのキッチンパネル、シルバーの調理設備、ベージュの床、黒いキッチンカウンター、三角天井) の写真

ニューヨークにあるお手頃価格の中くらいなトランジショナルスタイルのおしゃれなキッチン (アンダーカウンターシンク、シェーカースタイル扉のキャビネット、中間色木目調キャビネット、クオーツストーンカウンター、白いキッチンパネル、セラミックタイルのキッチンパネル、シルバーの調理設備、セラミックタイルの床、グレーの床、白いキッチンカウンター) の写真

ニューヨークにある中くらいなエクレクティックスタイルのおしゃれなキッチン (淡色木目調キャビネット、パネルと同色の調理設備、淡色無垢フローリング、グレーの床、白いキッチンカウンター、アンダーカウンターシンク、シェーカースタイル扉のキャビネット、大理石カウンター、壁紙) の写真

fotografías AD+ arquitectura
他の地域にある小さなコンテンポラリースタイルのおしゃれなアイランドキッチン (淡色木目調キャビネット、御影石カウンター、セラミックタイルの床、グレーの床、シングルシンク、フラットパネル扉のキャビネット、シルバーの調理設備、グレーのキッチンカウンター) の写真
他の地域にある小さなコンテンポラリースタイルのおしゃれなアイランドキッチン (淡色木目調キャビネット、御影石カウンター、セラミックタイルの床、グレーの床、シングルシンク、フラットパネル扉のキャビネット、シルバーの調理設備、グレーのキッチンカウンター) の写真

ロサンゼルスにある広いミッドセンチュリースタイルのおしゃれなキッチン (アンダーカウンターシンク、フラットパネル扉のキャビネット、中間色木目調キャビネット、珪岩カウンター、青いキッチンパネル、ガラスタイルのキッチンパネル、シルバーの調理設備、セメントタイルの床、グレーの床) の写真

Acucraft custom gas linear gas fireplace with half open half glass. Photo courtesy of Eduardo Muniz, Boston Best Construction
ボストンにある高級な巨大なトランジショナルスタイルのおしゃれなキッチン (中間色木目調キャビネット) の写真
ボストンにある高級な巨大なトランジショナルスタイルのおしゃれなキッチン (中間色木目調キャビネット) の写真

bruce damonte
サンフランシスコにあるコンテンポラリースタイルのおしゃれなアイランドキッチン (アンダーカウンターシンク、フラットパネル扉のキャビネット、白いキッチンパネル、シルバーの調理設備、コンクリートの床、淡色木目調キャビネット) の写真
サンフランシスコにあるコンテンポラリースタイルのおしゃれなアイランドキッチン (アンダーカウンターシンク、フラットパネル扉のキャビネット、白いキッチンパネル、シルバーの調理設備、コンクリートの床、淡色木目調キャビネット) の写真

A rustic kitchen with the island bar backing to a stone fireplace. There's a fireplace on the other side facing the living area. Karl Neumann Photography

Contemporary design in frameless walnut slab doors.
他の地域にあるコンテンポラリースタイルのおしゃれなアイランドキッチン (フラットパネル扉のキャビネット、中間色木目調キャビネット、グレーのキッチンパネル、アンダーカウンターシンク、パネルと同色の調理設備、無垢フローリング) の写真
他の地域にあるコンテンポラリースタイルのおしゃれなアイランドキッチン (フラットパネル扉のキャビネット、中間色木目調キャビネット、グレーのキッチンパネル、アンダーカウンターシンク、パネルと同色の調理設備、無垢フローリング) の写真

ロサンゼルスにある広いモダンスタイルのおしゃれなキッチン (アンダーカウンターシンク、フラットパネル扉のキャビネット、中間色木目調キャビネット、珪岩カウンター、グレーのキッチンパネル、石スラブのキッチンパネル、淡色無垢フローリング) の写真

Kelly Keul Duer and Merima Hopkins
ワシントンD.C.にあるトランジショナルスタイルのおしゃれなダイニングキッチン (シェーカースタイル扉のキャビネット、淡色木目調キャビネット、珪岩カウンター、白いキッチンパネル、ガラスタイルのキッチンパネル、シルバーの調理設備) の写真
ワシントンD.C.にあるトランジショナルスタイルのおしゃれなダイニングキッチン (シェーカースタイル扉のキャビネット、淡色木目調キャビネット、珪岩カウンター、白いキッチンパネル、ガラスタイルのキッチンパネル、シルバーの調理設備) の写真

Linéaire réalisé sur-mesure en bois de peuplier.
L'objectif était d'agrandir l'espace de préparation, de créer du rangement supplémentaire et d'organiser la zone de lavage autour du timbre en céramique d'origine.
Le tout harmoniser par le bois de peuplier et un fin plan de travail en céramique.
Garder apparente la partie technique (chauffe-eau et tuyaux) est un parti-pris. Tout comme celui de conserver la carrelage et la faïence.
Ce linéaire est composé de gauche à droite d'un réfrigérateur sous plan, d'un four + tiroir et d'une plaque gaz, d'un coulissant à épices, d'un lave-linge intégré et d'un meuble sous évier. Ce dernier est sur-mesure afin de s'adapter aux dimensions de l'évier en céramique.

Reportage Cécile Debise
パリにある北欧スタイルのおしゃれなキッチン (フラットパネル扉のキャビネット、淡色木目調キャビネット、白いキッチンパネル、黒い調理設備、茶色い床、白いキッチンカウンター) の写真
パリにある北欧スタイルのおしゃれなキッチン (フラットパネル扉のキャビネット、淡色木目調キャビネット、白いキッチンパネル、黒い調理設備、茶色い床、白いキッチンカウンター) の写真
青いキッチン (淡色木目調キャビネット、中間色木目調キャビネット) の写真
1