ベージュのキッチン (淡色木目調キャビネット、中間色木目調キャビネット、白い床) の写真
絞り込み:
資材コスト
並び替え:今日の人気順
写真 141〜160 枚目(全 231 枚)
1/5
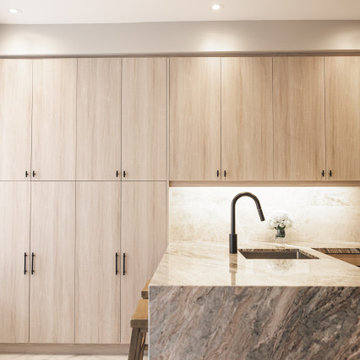
トロントにあるモダンスタイルのおしゃれなコの字型キッチン (アンダーカウンターシンク、フラットパネル扉のキャビネット、淡色木目調キャビネット、珪岩カウンター、ベージュキッチンパネル、石タイルのキッチンパネル、シルバーの調理設備、磁器タイルの床、白い床、グレーのキッチンカウンター) の写真
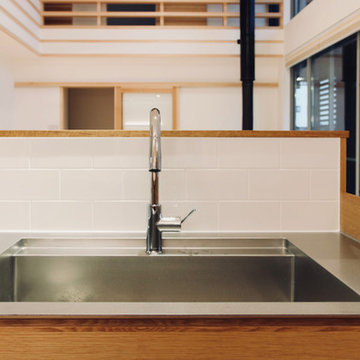
郡山市T様邸(開成の家) 設計:伊達な建築研究所 施工:BANKS
他の地域にあるお手頃価格の広いモダンスタイルのおしゃれなキッチン (一体型シンク、インセット扉のキャビネット、中間色木目調キャビネット、ステンレスカウンター、白いキッチンパネル、セラミックタイルのキッチンパネル、シルバーの調理設備、淡色無垢フローリング、白い床、茶色いキッチンカウンター) の写真
他の地域にあるお手頃価格の広いモダンスタイルのおしゃれなキッチン (一体型シンク、インセット扉のキャビネット、中間色木目調キャビネット、ステンレスカウンター、白いキッチンパネル、セラミックタイルのキッチンパネル、シルバーの調理設備、淡色無垢フローリング、白い床、茶色いキッチンカウンター) の写真
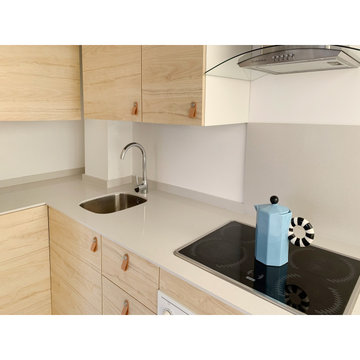
En este pequeño duplex del centro de Madrid, hemos realizado la reforma de la planta baja uniendo la cocina con el salón creando un espacio muy amplio y luminoso.
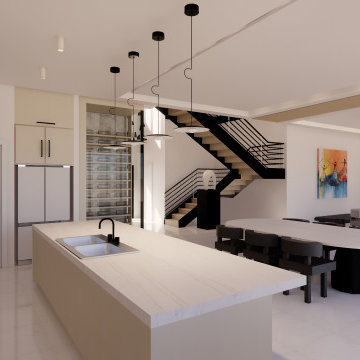
The centerpiece of the kitchen is a large, sleek island with a beautiful quartz countertop, providing ample space for food preparation, casual dining, and socializing. The island is equipped with a built-in cooktop, allowing the host to prepare meals while still being part of the conversation.
The kitchen features high-end stainless steel appliances, including a double oven, a large refrigerator, and a wine cooler for storing your finest bottles. A spacious pantry provides ample storage for groceries and kitchen essentials, keeping everything organized and within easy reach.
Natural light floods the space through large windows and skylights, creating a bright and airy ambiance. The color palette is warm and neutral, with soft tones of white, gray, and wood accents, creating a cozy and modern feel.
The dining area adjacent to the kitchen is furnished with a large, elegant table and comfortable chairs, perfect for hosting formal dinners or casual brunches with loved ones.
The open layout allows for seamless flow between the kitchen, dining area, and family room, making it easy for guests to mingle and socialize. The family room features plush sofas and armchairs arranged around a stylish fireplace, creating a cozy spot for relaxing and enjoying each other's company.
Overall, this modern, homey kitchen with a big island is designed for both entertaining and everyday living, providing the perfect backdrop for memorable gatherings with family and friends.
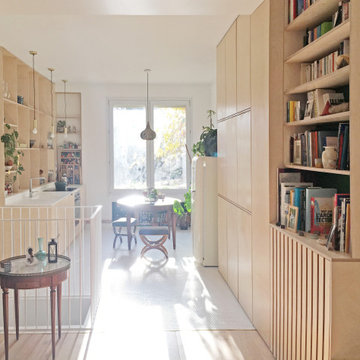
L’appartement se situe au Rez-de-chaussée d’un petit immeuble des années 30. Ce Souplex a la particularité d’être traversant et entouré par deux cours privatives. L’objectif de la rénovation est de transformer l’aménagement des espaces pour optimiser les usages. La cuisine est déplacée afin de devenir une pièce de vie centrale, qui profite pleinement de la lumière du sud-est.
Le séjour est prévu comme un grand espace modulable dans le prolongement de la cuisine, qui peut accueillir une chambre avec une cloison légère ou un claustra. Un important travail de menuiserie permet d’optimiser au maximum les rangements.
La cloison de l’entrée est remplacée par le meuble de cuisine qui allie plusieurs fonctions nouvelles : une séparation partielle grâce aux étagères et des rangements optimisés de chaque côté.
L’escalier a été entièrement repensé pour deux raisons : être plus confortable et prolonger le dressing. La continuité de l’espace au rez-de-chaussée est garantie par le lien entre le vaisselier et la bibliothèque.
Le parquet de l’ancienne chambre a été déposé puis re-installé à l’emplacement précèdent de la cuisine dans la continuité du salon.
L’échelle du carrelage dynamise la cuisine et permet une réflexion variée de la lumière. La palette de couleur choisie est simple pour privilégier le bois.Le bois clair utilisé pour les meubles sur-mesure accentue cette volonté d’éclaircir et de préserver l’homogénéité des espaces . Rien ne fait obstacle aux rayons du soleil.
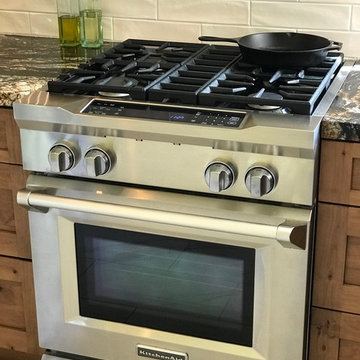
サンフランシスコにあるお手頃価格の中くらいなおしゃれなキッチン (アンダーカウンターシンク、シェーカースタイル扉のキャビネット、中間色木目調キャビネット、御影石カウンター、白いキッチンパネル、磁器タイルのキッチンパネル、シルバーの調理設備、磁器タイルの床、白い床、黒いキッチンカウンター) の写真
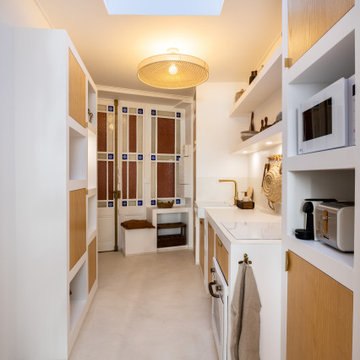
他の地域にある地中海スタイルのおしゃれなキッチン (ダブルシンク、落し込みパネル扉のキャビネット、淡色木目調キャビネット、コンクリートカウンター、白いキッチンパネル、白い調理設備、コンクリートの床、アイランドなし、白い床、白いキッチンカウンター) の写真
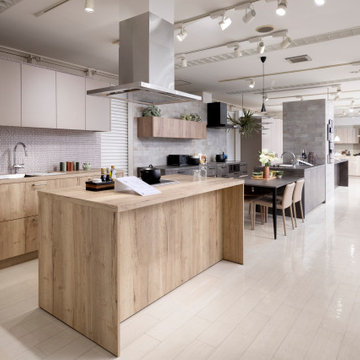
東京23区にあるモダンスタイルのおしゃれなキッチン (アンダーカウンターシンク、インセット扉のキャビネット、中間色木目調キャビネット、ラミネートカウンター、グレーのキッチンパネル、ガラスタイルのキッチンパネル、白い床、茶色いキッチンカウンター) の写真
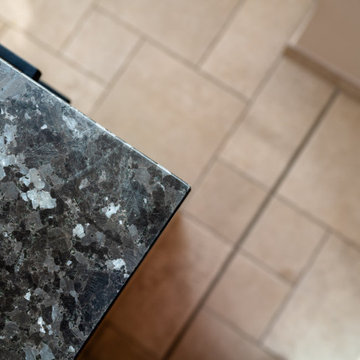
リヨンにあるラグジュアリーな広いトランジショナルスタイルのおしゃれなキッチン (アンダーカウンターシンク、インセット扉のキャビネット、淡色木目調キャビネット、御影石カウンター、黒いキッチンパネル、御影石のキッチンパネル、シルバーの調理設備、セラミックタイルの床、白い床、黒いキッチンカウンター) の写真
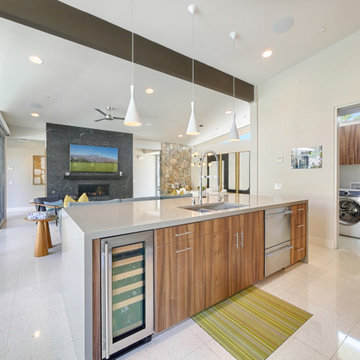
Photography by ABODE IMAGE
他の地域にあるラグジュアリーなミッドセンチュリースタイルのおしゃれなLDK (ドロップインシンク、中間色木目調キャビネット、珪岩カウンター、シルバーの調理設備、白い床) の写真
他の地域にあるラグジュアリーなミッドセンチュリースタイルのおしゃれなLDK (ドロップインシンク、中間色木目調キャビネット、珪岩カウンター、シルバーの調理設備、白い床) の写真
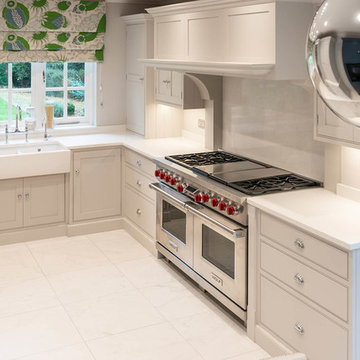
This Classic Shaker style kitchen features our handmade cabinetry and door/drawer fronts. There are bespoke storage solutions combined with an overall made to measure design and build. We also included a TV cabinet & dresser which break up the design of the room nicely in a blue colour.
The paint used is the Cornforth white and Stiffkey Blue - both by Farrow & Ball.
We supplied and installed the Sub-Zero Wolf appliances which include a 914mm Built-in Refrigerator/Freezer and a 1524mm Duel Fuel Range Cooker.
A bespoke Westin Stainless Steel extrator is fitted into the custom hood. Shaws double belfast sink and Perrin & Rowe taps.
Photography | springerdigital
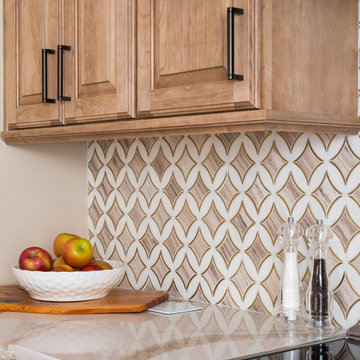
The original kitchen in this Baldwin Park had a lot of potential for a design upgrade. We designed the new cabinetry to take advantage of the high ceiling and we staggered the cabinetry's depth to add visual appeal and make the kitchen appear larger. We also captured the space between the refrigerator and the wall to add a pull-out pantry, making the most of every square inch.
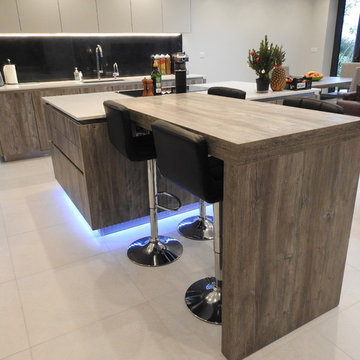
ケントにあるラグジュアリーな中くらいなコンテンポラリースタイルのおしゃれなキッチン (アンダーカウンターシンク、フラットパネル扉のキャビネット、中間色木目調キャビネット、珪岩カウンター、黒いキッチンパネル、ガラスタイルのキッチンパネル、黒い調理設備、セラミックタイルの床、白い床、白いキッチンカウンター) の写真
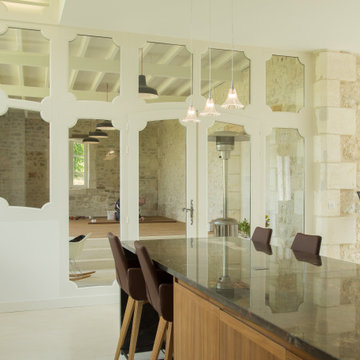
他の地域にある高級な広いトランジショナルスタイルのおしゃれなキッチン (インセット扉のキャビネット、淡色木目調キャビネット、御影石カウンター、コンクリートの床、白い床、グレーのキッチンカウンター、折り上げ天井) の写真
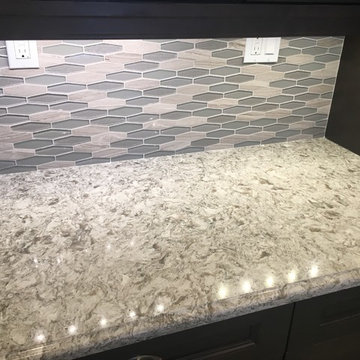
This Fort Myers Beach condo underwent a full renovation from the floors up. What used to be a closed off, galley kitchen was transformed by removing the wall between the kitchen and dining room. A large island with custom maple cabinetry and quartz countertops is the perfect feature for this new open concept space.
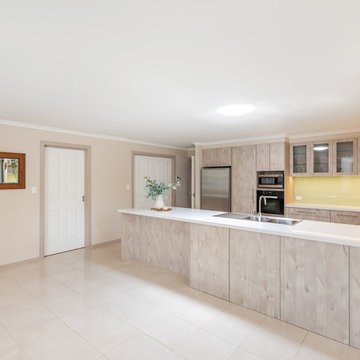
Photography: Art Department Creative
アデレードにあるお手頃価格の中くらいなモダンスタイルのおしゃれなキッチン (ダブルシンク、フラットパネル扉のキャビネット、淡色木目調キャビネット、クオーツストーンカウンター、緑のキッチンパネル、ガラス板のキッチンパネル、シルバーの調理設備、磁器タイルの床、白い床、白いキッチンカウンター) の写真
アデレードにあるお手頃価格の中くらいなモダンスタイルのおしゃれなキッチン (ダブルシンク、フラットパネル扉のキャビネット、淡色木目調キャビネット、クオーツストーンカウンター、緑のキッチンパネル、ガラス板のキッチンパネル、シルバーの調理設備、磁器タイルの床、白い床、白いキッチンカウンター) の写真
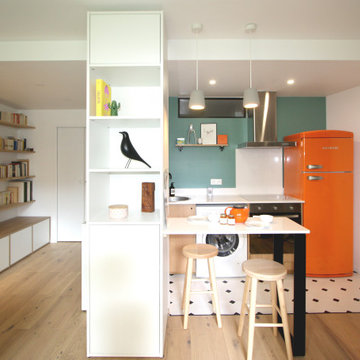
パリにあるお手頃価格の小さなコンテンポラリースタイルのおしゃれなキッチン (淡色木目調キャビネット、珪岩カウンター、白いキッチンパネル、クオーツストーンのキッチンパネル、白い床、白いキッチンカウンター) の写真
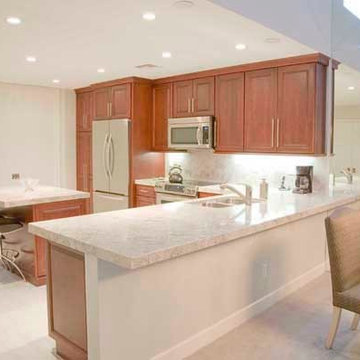
他の地域にある広いトラディショナルスタイルのおしゃれなキッチン (ダブルシンク、レイズドパネル扉のキャビネット、中間色木目調キャビネット、白いキッチンパネル、シルバーの調理設備、白い床) の写真
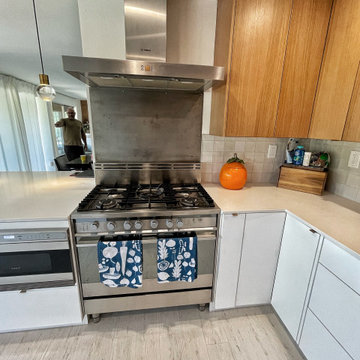
Contemporary kitchen design by Josh here at Hunt's Kitchen & Design. The project uses a white slab door with a rift-cut white oak veneer finish to give the project a more natural contemporary look. The cabinets are from Bellmont Cabinetry out of Seattle and they are awesome! The countertops are a simple white quartz from Bolder Image Quartz in Phoenix. Enjoy!
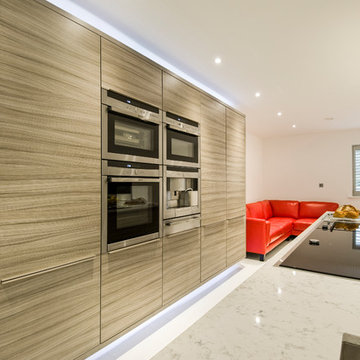
ウエストミッドランズにある広いコンテンポラリースタイルのおしゃれなキッチン (ダブルシンク、中間色木目調キャビネット、珪岩カウンター、シルバーの調理設備、白い床、白いキッチンカウンター) の写真
ベージュのキッチン (淡色木目調キャビネット、中間色木目調キャビネット、白い床) の写真
8