キッチン (緑のキャビネット、フラットパネル扉のキャビネット、茶色いキッチンカウンター、ドロップインシンク) の写真
絞り込み:
資材コスト
並び替え:今日の人気順
写真 1〜20 枚目(全 50 枚)
1/5
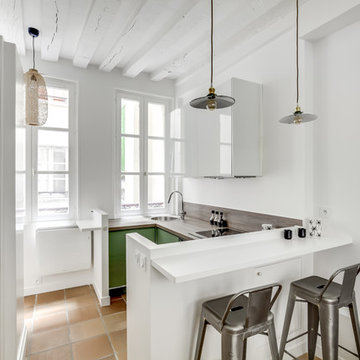
Paris d'intérieur
パリにある北欧スタイルのおしゃれなキッチン (ドロップインシンク、フラットパネル扉のキャビネット、緑のキャビネット、木材カウンター、黒い調理設備、ベージュの床、茶色いキッチンカウンター) の写真
パリにある北欧スタイルのおしゃれなキッチン (ドロップインシンク、フラットパネル扉のキャビネット、緑のキャビネット、木材カウンター、黒い調理設備、ベージュの床、茶色いキッチンカウンター) の写真

フランクフルトにあるお手頃価格の広いモダンスタイルのおしゃれなキッチン (ドロップインシンク、フラットパネル扉のキャビネット、緑のキャビネット、木材カウンター、白いキッチンパネル、セラミックタイルのキッチンパネル、黒い調理設備、濃色無垢フローリング、茶色い床、茶色いキッチンカウンター) の写真

Niché dans le 15e, ce joli 63 m² a été acheté par un couple de trentenaires. L’idée globale était de réaménager certaines pièces et travailler sur la luminosité de l’appartement.
1ère étape : repeindre tout l’appartement et vitrifier le parquet existant. Puis dans la cuisine : réaménagement total ! Nous avons personnalisé une cuisine Ikea avec des façades Bodarp gris vert. Le plan de travail en noyer donne une touche de chaleur et la crédence type zellige en blanc cassé (@parquet_carrelage) vient accentuer la singularité de la pièce.
Nos équipes ont également entièrement refait la SDB : pose du terrazzo au sol, de la baignoire et sa petite verrière, des faïences, des meubles et de la vasque. Et vous voyez le petit meuble « buanderie » qui abrite la machine à laver ? Il s’agit d’une création maison !
Nous avons également créé d’autres rangement sur-mesure pour ce projet : les niches colorées de la cuisine, le meuble bas du séjour, la penderie et le meuble à chaussures du couloir.
Ce dernier a une toute autre allure paré du papier peint Jungle Cole & Son ! Grâce à la verrière que nous avons posée, il devient visible depuis le salon. La verrière permet également de laisser passer la lumière du salon vers le couloir.
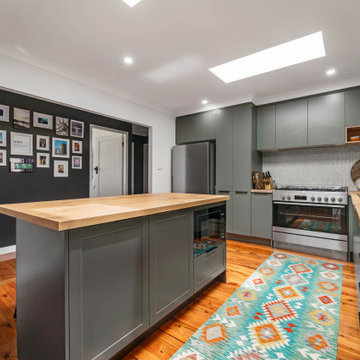
シドニーにあるお手頃価格の中くらいなコンテンポラリースタイルのおしゃれなキッチン (ドロップインシンク、フラットパネル扉のキャビネット、緑のキャビネット、木材カウンター、グレーのキッチンパネル、セメントタイルのキッチンパネル、シルバーの調理設備、淡色無垢フローリング、茶色いキッチンカウンター) の写真
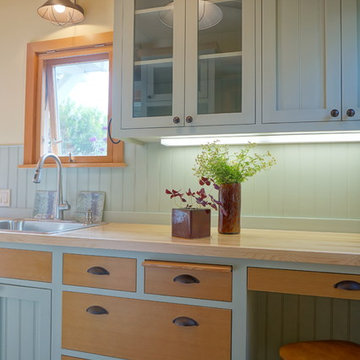
Small Guest House in Backyard fully renovated in coastal bungalow style. Features include: Douglas fir drawer fronts, neutral green cabinet frame, butcher block wood countertop, awning windows, double hung window, clear pine ceiling boards, copper washed hanging light fixtures, cabinet bench, Douglas fir casing and trim, white washed oak flooring, bead board kitchen backsplash, pull out cutting board, and a desk drawer.

Кухня от Артис мебель, для женщины декоратора.
モスクワにあるコンテンポラリースタイルのおしゃれなキッチン (ドロップインシンク、フラットパネル扉のキャビネット、木材カウンター、グレーのキッチンパネル、黒い調理設備、無垢フローリング、茶色い床、茶色いキッチンカウンター、緑のキャビネット) の写真
モスクワにあるコンテンポラリースタイルのおしゃれなキッチン (ドロップインシンク、フラットパネル扉のキャビネット、木材カウンター、グレーのキッチンパネル、黒い調理設備、無垢フローリング、茶色い床、茶色いキッチンカウンター、緑のキャビネット) の写真

The gorgeous shade of Craig & Rose hand painted door and drawer fronts blends tastefully with our solid oak worktops, floating shelves and scooped handle design in this Totnes kitchen.
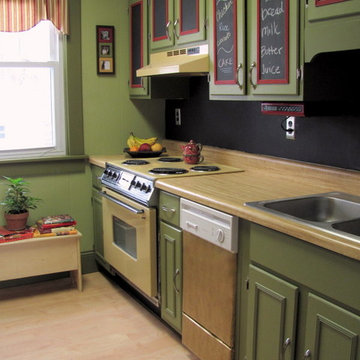
The purpose of the project was the make the 1970s Harvest Gold (that just wouldn't quit) feel like it was part of the space rather than an eyesore. This was achieved by using only paint. The budget for this project was very small--$1000 ($700 of which was earmarked for the flooring). The question was posed "how can we make this kitchen look better with only using paint?"
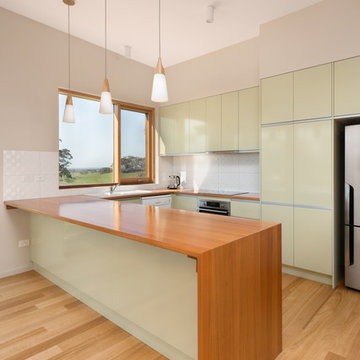
Shift of Focus
他の地域にある中くらいなコンテンポラリースタイルのおしゃれなキッチン (緑のキャビネット、木材カウンター、白いキッチンパネル、セラミックタイルのキッチンパネル、淡色無垢フローリング、ドロップインシンク、フラットパネル扉のキャビネット、シルバーの調理設備、ベージュの床、茶色いキッチンカウンター) の写真
他の地域にある中くらいなコンテンポラリースタイルのおしゃれなキッチン (緑のキャビネット、木材カウンター、白いキッチンパネル、セラミックタイルのキッチンパネル、淡色無垢フローリング、ドロップインシンク、フラットパネル扉のキャビネット、シルバーの調理設備、ベージュの床、茶色いキッチンカウンター) の写真
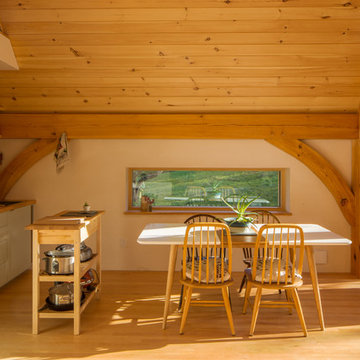
A long, low-height window is set at the perfect height to see out when seated at the dining table.
photo by Lael Taylor
ワシントンD.C.にある高級な小さなラスティックスタイルのおしゃれなキッチン (ドロップインシンク、フラットパネル扉のキャビネット、緑のキャビネット、木材カウンター、白いキッチンパネル、シルバーの調理設備、淡色無垢フローリング、茶色い床、茶色いキッチンカウンター) の写真
ワシントンD.C.にある高級な小さなラスティックスタイルのおしゃれなキッチン (ドロップインシンク、フラットパネル扉のキャビネット、緑のキャビネット、木材カウンター、白いキッチンパネル、シルバーの調理設備、淡色無垢フローリング、茶色い床、茶色いキッチンカウンター) の写真

デンバーにあるサンタフェスタイルのおしゃれなキッチン (ドロップインシンク、フラットパネル扉のキャビネット、緑のキャビネット、茶色いキッチンパネル、シルバーの調理設備、テラコッタタイルの床、茶色い床、茶色いキッチンカウンター) の写真
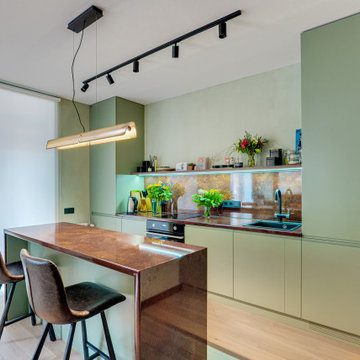
кухонный остров, кухня, оливковая кухня
モスクワにあるコンテンポラリースタイルのおしゃれなキッチン (ドロップインシンク、フラットパネル扉のキャビネット、緑のキャビネット、茶色いキッチンパネル、黒い調理設備、ベージュの床、茶色いキッチンカウンター) の写真
モスクワにあるコンテンポラリースタイルのおしゃれなキッチン (ドロップインシンク、フラットパネル扉のキャビネット、緑のキャビネット、茶色いキッチンパネル、黒い調理設備、ベージュの床、茶色いキッチンカウンター) の写真

Niché dans le 15e, ce joli 63 m² a été acheté par un couple de trentenaires. L’idée globale était de réaménager certaines pièces et travailler sur la luminosité de l’appartement.
1ère étape : repeindre tout l’appartement et vitrifier le parquet existant. Puis dans la cuisine : réaménagement total ! Nous avons personnalisé une cuisine Ikea avec des façades Bodarp gris vert. Le plan de travail en noyer donne une touche de chaleur et la crédence type zellige en blanc cassé (@parquet_carrelage) vient accentuer la singularité de la pièce.
Nos équipes ont également entièrement refait la SDB : pose du terrazzo au sol, de la baignoire et sa petite verrière, des faïences, des meubles et de la vasque. Et vous voyez le petit meuble « buanderie » qui abrite la machine à laver ? Il s’agit d’une création maison !
Nous avons également créé d’autres rangement sur-mesure pour ce projet : les niches colorées de la cuisine, le meuble bas du séjour, la penderie et le meuble à chaussures du couloir.
Ce dernier a une toute autre allure paré du papier peint Jungle Cole & Son ! Grâce à la verrière que nous avons posée, il devient visible depuis le salon. La verrière permet également de laisser passer la lumière du salon vers le couloir.
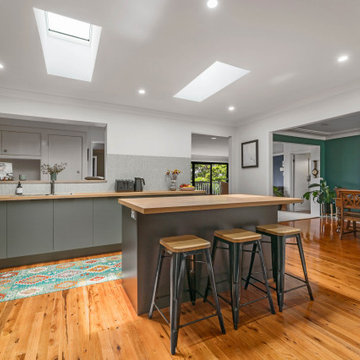
シドニーにあるお手頃価格の中くらいなコンテンポラリースタイルのおしゃれなキッチン (ドロップインシンク、フラットパネル扉のキャビネット、緑のキャビネット、木材カウンター、グレーのキッチンパネル、セメントタイルのキッチンパネル、シルバーの調理設備、淡色無垢フローリング、茶色いキッチンカウンター) の写真
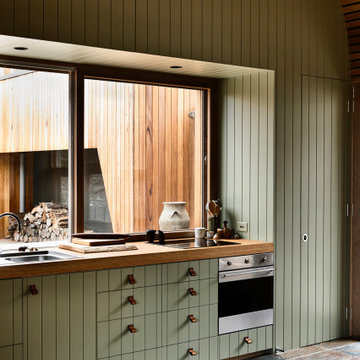
シドニーにあるインダストリアルスタイルのおしゃれなキッチン (ドロップインシンク、フラットパネル扉のキャビネット、緑のキャビネット、木材カウンター、シルバーの調理設備、茶色い床、茶色いキッチンカウンター、三角天井、板張り天井) の写真
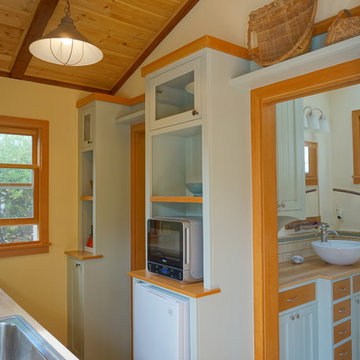
Small Guest House in Backyard fully renovated in coastal bungalow style. Features include: Douglas fir drawer fronts, neutral green cabinet frame, butcher block wood countertop, awning windows, double hung window, clear pine ceiling boards, copper washed hanging light fixtures, cabinet bench, Douglas fir casing and trim, white washed oak flooring, bead board kitchen backsplash, desk drawer. Pocket Door to the bathroom trimmed in vertical grain Douglas fir trim.
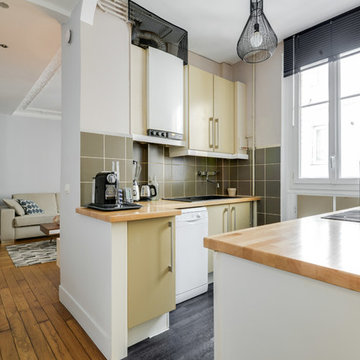
Photographe : Fiona RICHARD BERLAND
La cuisine est ouverte dans la circulation. Des tons de beiges, un sol noir, des store vénitiens noirs, une suspension noire ajourée donne du caractère et du cachet à cette cuisine d'origine qui a été rénovée partiellement.
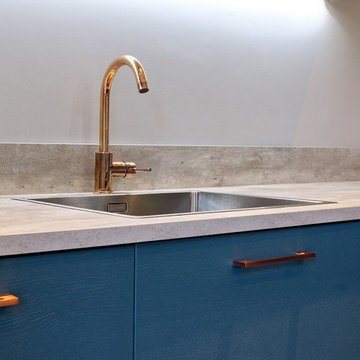
This striking Contemporary space is in beautiful Veridian , with copper accent doors. The balanced space also features concrete effect laminate worktops alongside a Dekton Trillium Island, and matching dining table.
This space boasts an integrated washing machine, tumble dryer, dishwasher, under cabinet freezer, full fridge, oven, combi oven / microwave, warming drawer and larder in the L-Shaped footprint.
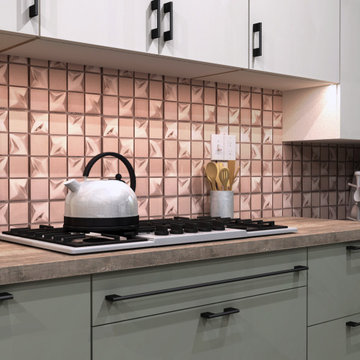
Gorgeous Kitchen with Reed Green flat cabinets with a laquered alpine white cabinet. Stainless steel handles on upper cabinets. galvanized steel accents. Copper backsplash, stainless steel appliances. Zebra wood ceiling with black beams. Breakfast bar and smoked wood countertop. Rendering and design created for residential home.
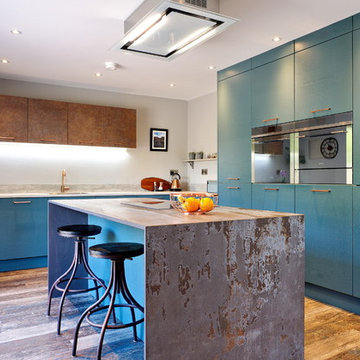
This striking Contemporary space is in beautiful Veridian , with copper accent doors. The balanced space also features concrete effect laminate worktops alongside a Dekton Trillium Island, and matching dining table.
This space boasts an integrated washing machine, tumble dryer, dishwasher, under cabinet freezer, full fridge, oven, combi oven / microwave, warming drawer and larder in the L-Shaped footprint.
キッチン (緑のキャビネット、フラットパネル扉のキャビネット、茶色いキッチンカウンター、ドロップインシンク) の写真
1