キッチン (グレーのキャビネット、ガラスカウンター、大理石カウンター、グレーの床) の写真
絞り込み:
資材コスト
並び替え:今日の人気順
写真 1〜20 枚目(全 1,047 枚)
1/5

アフマダーバードにあるコンテンポラリースタイルのおしゃれなキッチン (フラットパネル扉のキャビネット、グレーのキャビネット、大理石カウンター、パネルと同色の調理設備、コンクリートの床、グレーの床、グレーのキッチンカウンター) の写真
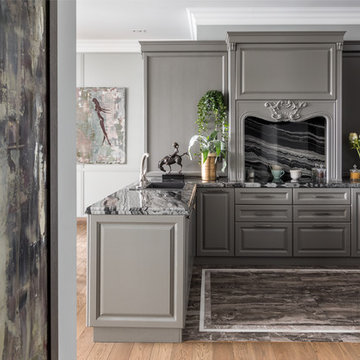
トランジショナルスタイルのおしゃれなキッチン (ドロップインシンク、レイズドパネル扉のキャビネット、グレーのキャビネット、グレーのキッチンパネル、グレーの床、グレーのキッチンカウンター、大理石カウンター、大理石の床) の写真

Someone who we work with regularly is Lucinda Sanford, a fantastic interior designer based in London. She first contacted us in late 2013 to see if we could help her with a project in Gilstead Road.
As you walk in through the front door of the property you enter the hallway which leads off into the rest of the house. To give the illusion of space in this narrow hallway Lucinda asked us to design, manufacture and install two bespoke internal steel windows to give a sneak preview of the stunning family room which sits adjacent to the hallway. As you can see from the pictures the black of the steel frames really fits well with the deep red of the room. In keeping with this design style Lucinda also asked us to install a set of bespoke central double doors in the entrance to the family room.
Lucinda was keen to keep this style of bespoke steel framed windows and doors running throughout the property wherever possible and asked us to also design, manufacture and install a set of bespoke French doors at the rear of the property. We installed a single right-hand side door with fixed screens and fanlights above. This feature really allowed natural light to flood the kitchen diner which, with no other space for additional windows, could’ve otherwise been quite a dark space.
Our work paired with Lucinda’s keen eye for detail and style really suited this property and it was the beginning of our working relationship which has continued to grow ever since.
Lucinda Sanford https://www.lucindasanford.com/
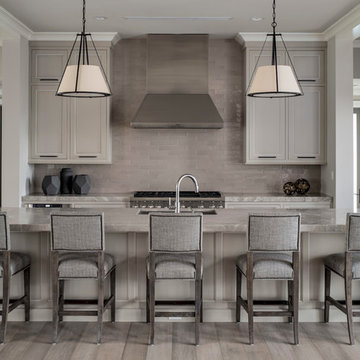
The long kitchen island, as well as the cabinets flanking the stove, are augmented by a refrigerator and cabinetry along the right wall.
Andy Frame Photography

This custom contemporary kitchen designed by Gail Bolling pairs cool gray cabinetry with a crisp white waterfall countertop while the backsplash adds just a touch of shine. It is a national award-winning design.

タンパにあるラグジュアリーな巨大なトランジショナルスタイルのおしゃれなキッチン (アンダーカウンターシンク、シェーカースタイル扉のキャビネット、グレーのキャビネット、大理石カウンター、グレーのキッチンパネル、モザイクタイルのキッチンパネル、シルバーの調理設備、淡色無垢フローリング、グレーの床、グレーのキッチンカウンター) の写真
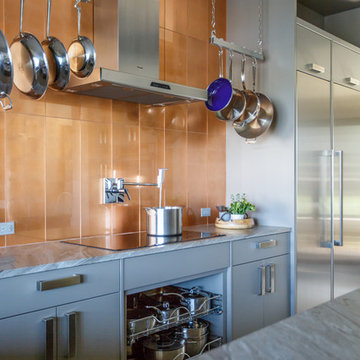
Jessie Preza Photography
ジャクソンビルにある高級な広いおしゃれなキッチン (アンダーカウンターシンク、フラットパネル扉のキャビネット、グレーのキャビネット、大理石カウンター、メタリックのキッチンパネル、ガラスタイルのキッチンパネル、シルバーの調理設備、磁器タイルの床、グレーの床、グレーのキッチンカウンター) の写真
ジャクソンビルにある高級な広いおしゃれなキッチン (アンダーカウンターシンク、フラットパネル扉のキャビネット、グレーのキャビネット、大理石カウンター、メタリックのキッチンパネル、ガラスタイルのキッチンパネル、シルバーの調理設備、磁器タイルの床、グレーの床、グレーのキッチンカウンター) の写真
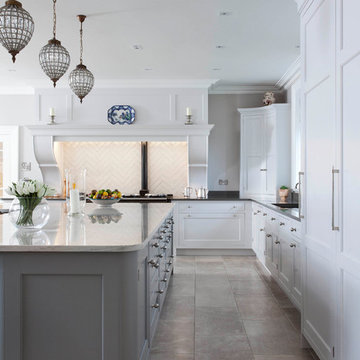
Beautiful custom crafted bespoke furniture, including handpainted kitchen, panelling, bootroom, pantry, bathroom vanity units and bookcases. Kitchen work surfaces are Calacatta Macaubas on island, and Silestone Altair on sink run.
Infinity Media

ダラスにあるラグジュアリーな広いモダンスタイルのおしゃれなキッチン (ドロップインシンク、フラットパネル扉のキャビネット、グレーのキャビネット、大理石カウンター、メタリックのキッチンパネル、磁器タイルのキッチンパネル、パネルと同色の調理設備、濃色無垢フローリング、グレーの床、白いキッチンカウンター) の写真

The project brief was to modernise, renovate and extend an existing property in Walsall, UK. Maintaining a classic but modern style, the property was extended and finished with a light grey render and grey stone slip cladding. Large windows, lantern-style skylights and roof skylights allow plenty of light into the open-plan spaces and rooms.
The full-height stone clad gable to the rear houses the main staircase, receiving plenty of daylight
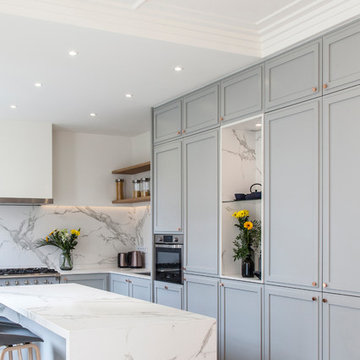
Photo : BCDF Studio
パリにある高級な中くらいなコンテンポラリースタイルのおしゃれなキッチン (アンダーカウンターシンク、シェーカースタイル扉のキャビネット、グレーのキャビネット、大理石カウンター、白いキッチンパネル、大理石のキッチンパネル、パネルと同色の調理設備、セラミックタイルの床、グレーの床、白いキッチンカウンター) の写真
パリにある高級な中くらいなコンテンポラリースタイルのおしゃれなキッチン (アンダーカウンターシンク、シェーカースタイル扉のキャビネット、グレーのキャビネット、大理石カウンター、白いキッチンパネル、大理石のキッチンパネル、パネルと同色の調理設備、セラミックタイルの床、グレーの床、白いキッチンカウンター) の写真

ハートフォードシャーにある広いコンテンポラリースタイルのおしゃれなキッチン (フラットパネル扉のキャビネット、グレーのキャビネット、大理石カウンター、グレーのキッチンパネル、大理石のキッチンパネル、シルバーの調理設備、グレーの床、グレーのキッチンカウンター) の写真
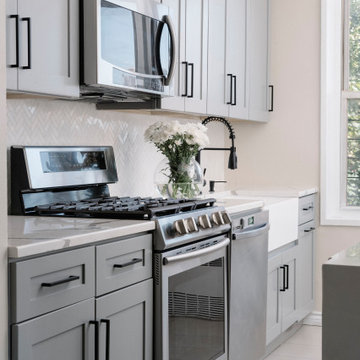
Gutted and all brand new Kitchen Design in the heart of Riverdale, New York.
ニューヨークにあるお手頃価格の小さなトランジショナルスタイルのおしゃれなキッチン (エプロンフロントシンク、シェーカースタイル扉のキャビネット、グレーのキャビネット、大理石カウンター、白いキッチンパネル、セメントタイルのキッチンパネル、シルバーの調理設備、磁器タイルの床、グレーの床、白いキッチンカウンター、三角天井) の写真
ニューヨークにあるお手頃価格の小さなトランジショナルスタイルのおしゃれなキッチン (エプロンフロントシンク、シェーカースタイル扉のキャビネット、グレーのキャビネット、大理石カウンター、白いキッチンパネル、セメントタイルのキッチンパネル、シルバーの調理設備、磁器タイルの床、グレーの床、白いキッチンカウンター、三角天井) の写真
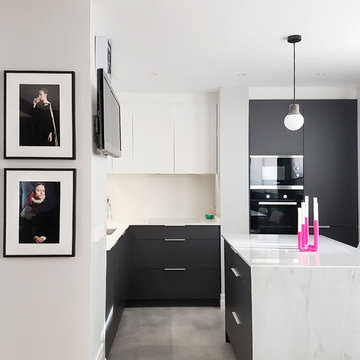
La cocina se compone por 3 elementos; Zona de cocinar, Frente de columnas con nevera integrada e Isla con zona de barra en una misma pieza de marmol.
Cocina en L con isla en color antracita y blanco. Encimera de cocina en material porcelánico blanco nieve Neolith. Isla con encimera de marmol Blanco Macael.
Cocina abierta al espacio salón comedor.
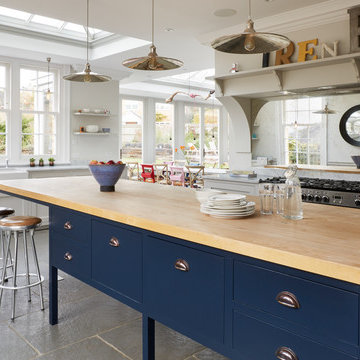
Darren Chung
エセックスにある広いトランジショナルスタイルのおしゃれなキッチン (エプロンフロントシンク、落し込みパネル扉のキャビネット、グレーのキャビネット、大理石カウンター、ミラータイルのキッチンパネル、シルバーの調理設備、グレーの床、グレーのキッチンカウンター) の写真
エセックスにある広いトランジショナルスタイルのおしゃれなキッチン (エプロンフロントシンク、落し込みパネル扉のキャビネット、グレーのキャビネット、大理石カウンター、ミラータイルのキッチンパネル、シルバーの調理設備、グレーの床、グレーのキッチンカウンター) の写真

ケントにあるトランジショナルスタイルのおしゃれなキッチン (アンダーカウンターシンク、落し込みパネル扉のキャビネット、グレーのキャビネット、大理石カウンター、マルチカラーのキッチンパネル、大理石のキッチンパネル、シルバーの調理設備、グレーの床、マルチカラーのキッチンカウンター、表し梁、三角天井) の写真
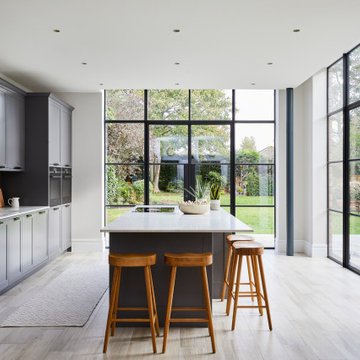
A bespoke kitchen with wood effect porcelain floor tiles, classic marble worktop and aged brass splashback
サリーにあるトランジショナルスタイルのおしゃれなキッチン (一体型シンク、シェーカースタイル扉のキャビネット、グレーのキャビネット、大理石カウンター、メタリックのキッチンパネル、黒い調理設備、淡色無垢フローリング、グレーの床、白いキッチンカウンター) の写真
サリーにあるトランジショナルスタイルのおしゃれなキッチン (一体型シンク、シェーカースタイル扉のキャビネット、グレーのキャビネット、大理石カウンター、メタリックのキッチンパネル、黒い調理設備、淡色無垢フローリング、グレーの床、白いキッチンカウンター) の写真

他の地域にあるお手頃価格の広いモダンスタイルのおしゃれなキッチン (エプロンフロントシンク、グレーのキャビネット、大理石カウンター、グレーのキッチンパネル、大理石のキッチンパネル、シルバーの調理設備、磁器タイルの床、グレーの床、マルチカラーのキッチンカウンター) の写真
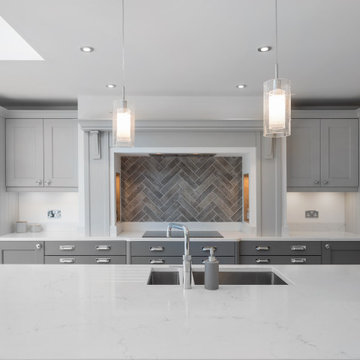
The project brief was to modernise, renovate and extend an existing property in Walsall, UK. Maintaining a classic but modern style, the property was extended and finished with a light grey render and grey stone slip cladding. Large windows, lantern-style skylights and roof skylights allow plenty of light into the open-plan spaces and rooms.
The full-height stone clad gable to the rear houses the main staircase, receiving plenty of daylight
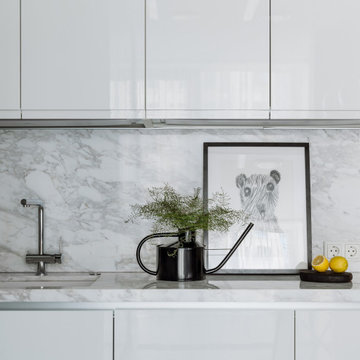
Дизайн-проект реализован Архитектором-Дизайнером Екатериной Ялалтыновой. Комплектация и декорирование - Бюро9.
モスクワにあるお手頃価格の中くらいなコンテンポラリースタイルのおしゃれなキッチン (アンダーカウンターシンク、フラットパネル扉のキャビネット、グレーのキャビネット、大理石カウンター、白いキッチンパネル、大理石のキッチンパネル、シルバーの調理設備、磁器タイルの床、グレーの床、白いキッチンカウンター) の写真
モスクワにあるお手頃価格の中くらいなコンテンポラリースタイルのおしゃれなキッチン (アンダーカウンターシンク、フラットパネル扉のキャビネット、グレーのキャビネット、大理石カウンター、白いキッチンパネル、大理石のキッチンパネル、シルバーの調理設備、磁器タイルの床、グレーの床、白いキッチンカウンター) の写真
キッチン (グレーのキャビネット、ガラスカウンター、大理石カウンター、グレーの床) の写真
1