キッチン (グレーのキャビネット、全タイプの天井の仕上げ、セメントタイルの床、塗装フローリング) の写真
絞り込み:
資材コスト
並び替え:今日の人気順
写真 1〜20 枚目(全 118 枚)
1/5
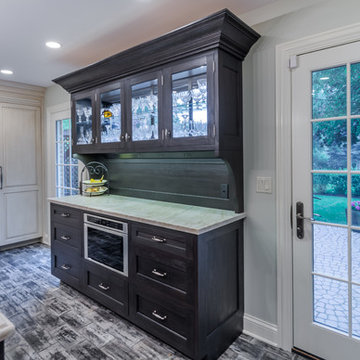
This project included the total interior remodeling and renovation of the Kitchen, Living, Dining and Family rooms. The Dining and Family rooms switched locations, and the Kitchen footprint expanded, with a new larger opening to the new front Family room. New doors were added to the kitchen, as well as a gorgeous buffet cabinetry unit - with windows behind the upper glass-front cabinets.

Pool House Kitchen
シカゴにある高級な中くらいなコンテンポラリースタイルのおしゃれなキッチン (アンダーカウンターシンク、グレーのキャビネット、クオーツストーンカウンター、ベージュキッチンパネル、塗装板のキッチンパネル、黒い調理設備、セメントタイルの床、グレーの床、白いキッチンカウンター、塗装板張りの天井) の写真
シカゴにある高級な中くらいなコンテンポラリースタイルのおしゃれなキッチン (アンダーカウンターシンク、グレーのキャビネット、クオーツストーンカウンター、ベージュキッチンパネル、塗装板のキッチンパネル、黒い調理設備、セメントタイルの床、グレーの床、白いキッチンカウンター、塗装板張りの天井) の写真

ダラスにあるラグジュアリーな巨大なコンテンポラリースタイルのおしゃれなキッチン (フラットパネル扉のキャビネット、グレーのキャビネット、ライムストーンカウンター、グレーのキッチンパネル、セメントタイルの床、グレーの床、グレーのキッチンカウンター、板張り天井、グレーとブラウン) の写真

Open kitchen with custom cabinets, open beam ceiling
サンフランシスコにあるラグジュアリーな巨大なカントリー風のおしゃれなキッチン (エプロンフロントシンク、フラットパネル扉のキャビネット、グレーのキャビネット、大理石カウンター、ベージュキッチンパネル、ガラスタイルのキッチンパネル、カラー調理設備、セメントタイルの床、グレーの床、白いキッチンカウンター、表し梁) の写真
サンフランシスコにあるラグジュアリーな巨大なカントリー風のおしゃれなキッチン (エプロンフロントシンク、フラットパネル扉のキャビネット、グレーのキャビネット、大理石カウンター、ベージュキッチンパネル、ガラスタイルのキッチンパネル、カラー調理設備、セメントタイルの床、グレーの床、白いキッチンカウンター、表し梁) の写真

オレンジカウンティにある巨大なモダンスタイルのおしゃれなキッチン (エプロンフロントシンク、シェーカースタイル扉のキャビネット、グレーのキャビネット、珪岩カウンター、グレーのキッチンパネル、磁器タイルのキッチンパネル、シルバーの調理設備、セメントタイルの床、グレーの床、マルチカラーのキッチンカウンター、三角天井) の写真
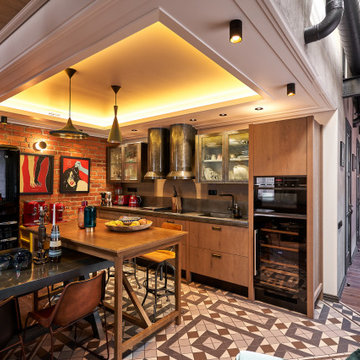
モスクワにある高級な中くらいなインダストリアルスタイルのおしゃれなキッチン (一体型シンク、フラットパネル扉のキャビネット、グレーのキャビネット、ステンレスカウンター、グレーのキッチンパネル、木材のキッチンパネル、黒い調理設備、セメントタイルの床、グレーの床、グレーのキッチンカウンター、折り上げ天井) の写真

大阪にあるお手頃価格の中くらいなアジアンスタイルのおしゃれなキッチン (アンダーカウンターシンク、オープンシェルフ、グレーのキャビネット、ラミネートカウンター、グレーのキッチンパネル、大理石のキッチンパネル、シルバーの調理設備、セメントタイルの床、グレーの床、グレーのキッチンカウンター、クロスの天井) の写真
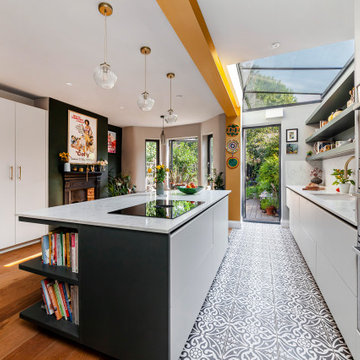
We completed this renovation during lockdown for our clients who wanted an a contemporary solution to a kitchen redesign where they were also able to express their style and eclectic pieces. Working with Steven Andrews Bespoke to create a beautiful kitchen which followed our clients brief perfectly, delivering an elegant and practical kitchen. Modern glazing and exposed details added to the appeal for our client, helping link their outdoor space which they enjoyed a lot. Bespoke shapes and solutions including an angular island, bay window bench storage, huge floating shelves and a floating drawer to allow for the cat flap! We really enjoyed working on this space, and have loved receiving the photos from the talented Katherine of Malonda Photos.
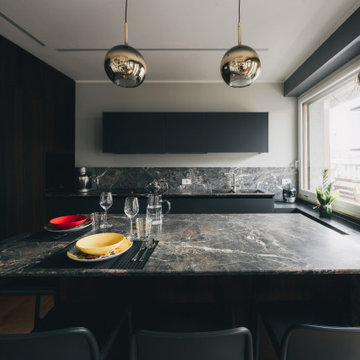
Vista della cucina con colonne in rovere termo cotto, top in marmo Grey Saint Laurent, basi e penisola in laccato grigio antracite. Cesar cucine. Le lampade che illuminano la penisola sono le Glo di Pentalight.
Foto di Simone Marulli
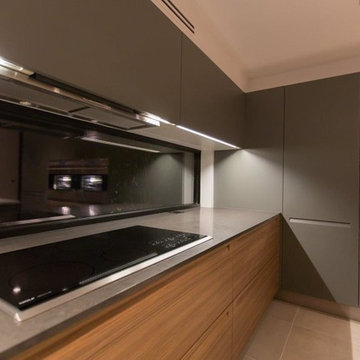
ロサンゼルスにある高級な広いモダンスタイルのおしゃれなキッチン (ドロップインシンク、フラットパネル扉のキャビネット、グレーのキャビネット、クオーツストーンカウンター、ガラス板のキッチンパネル、パネルと同色の調理設備、セメントタイルの床、グレーの床、白いキッチンカウンター、三角天井) の写真
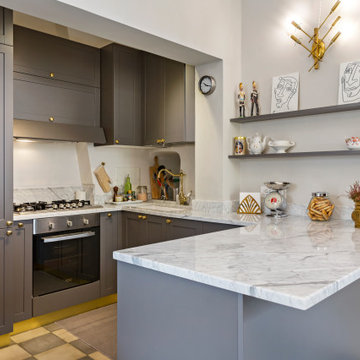
他の地域にある小さなトランジショナルスタイルのおしゃれなキッチン (アンダーカウンターシンク、グレーのキャビネット、シルバーの調理設備、グレーの床、グレーのキッチンカウンター、落し込みパネル扉のキャビネット、大理石カウンター、グレーのキッチンパネル、大理石のキッチンパネル、セメントタイルの床、三角天井) の写真

Whether you need inspiration for a single room; a whole house or help to oversee a full property renovation, Clare can work with you to create a unique design for the way you lead your life. She listens to her clients to ensure that she understands their lifestyle, creating beautiful and comfortable designs that work on a very practical basis. She brings together aesthetics and function, working with materials that will last. Clients are often drawn to her work for its timeless quality – She loves clean lines and design that stands the test of time.
She has a plethora of experience working on large scale projects and is equally at home in a modern country barn conversion or a listed regency town house. She can oversee your project from concept to completion or offer design consultation services to suit your needs and involvement. Her working practise is very collaborative, both with her clients and with the team of architects and trades whom she works alongside. As she says “Any renovation project is as much about understanding the people involved as the property itself.”
She wants to create a home that you love. Your home is so much more than the way your rooms are decorated, or the furniture you have in it. It is about having a space to enjoy with your family and friends. Your home should be unique to you – reflecting your tastes and your style, which may have evolved over many years.
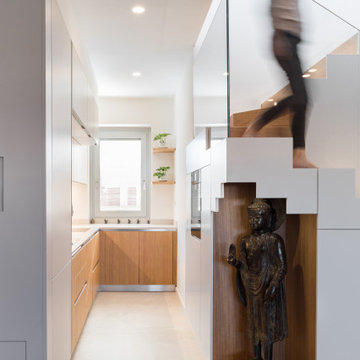
CASA AF | AF HOUSE
Open space ingresso, tavolo su misura in quarzo e cucina secondaria
Open space: view of the second kitchen ad tailor made stone table
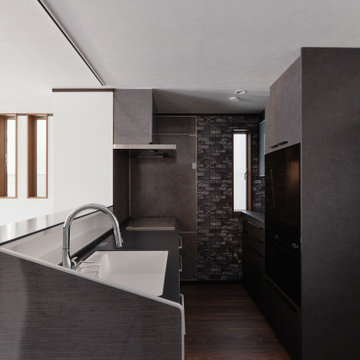
「有機的建築」オーガニックアーキテクチャーの理念に基づいた「生きた建築」最初のご依頼から一貫してライトの建築を目指した設計。
外装、内装共にライトを意識した計画となっております。
他の地域にある低価格の小さなコンテンポラリースタイルのおしゃれなペニンシュラキッチン (一体型シンク、落し込みパネル扉のキャビネット、グレーのキャビネット、人工大理石カウンター、グレーのキッチンパネル、クオーツストーンのキッチンパネル、黒い調理設備、塗装フローリング、茶色い床、茶色いキッチンカウンター、折り上げ天井、グレーとブラウン) の写真
他の地域にある低価格の小さなコンテンポラリースタイルのおしゃれなペニンシュラキッチン (一体型シンク、落し込みパネル扉のキャビネット、グレーのキャビネット、人工大理石カウンター、グレーのキッチンパネル、クオーツストーンのキッチンパネル、黒い調理設備、塗装フローリング、茶色い床、茶色いキッチンカウンター、折り上げ天井、グレーとブラウン) の写真
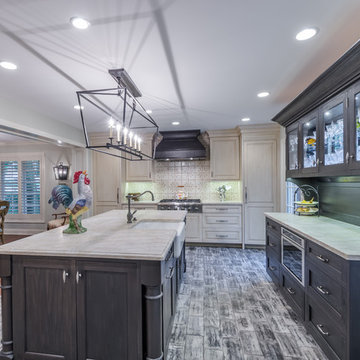
This project included the total interior remodeling and renovation of the Kitchen, Living, Dining and Family rooms. The Dining and Family rooms switched locations, and the Kitchen footprint expanded, with a new larger opening to the new front Family room. New doors were added to the kitchen, as well as a gorgeous buffet cabinetry unit - with windows behind the upper glass-front cabinets.
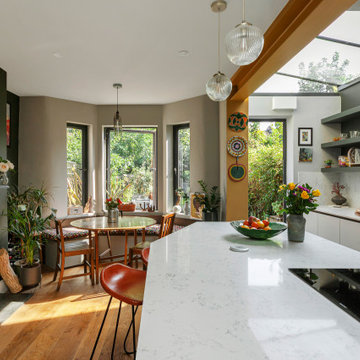
ロンドンにある高級な中くらいなコンテンポラリースタイルのおしゃれなキッチン (アンダーカウンターシンク、フラットパネル扉のキャビネット、グレーのキャビネット、珪岩カウンター、白いキッチンパネル、黒い調理設備、セメントタイルの床、グレーの床、白いキッチンカウンター、表し梁) の写真
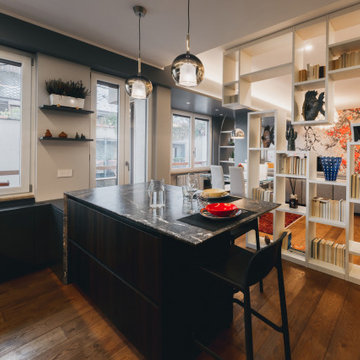
Vista della cucina con colonne in rovere termo cotto, top in marmo Grey Saint Laurent, basi e penisola in laccato grigio antracite. Cesar cucine. Le lampade che illuminano la penisola sono le Glo di Pentalight.
A lato si vede la libreria appesa che separa i due ambienti.
Foto di Simone Marulli
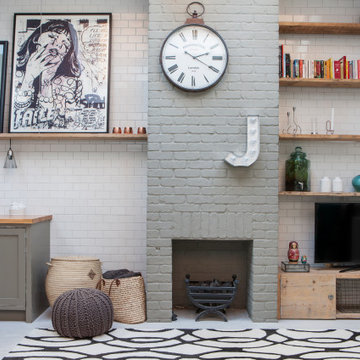
Kitchen design. Contemporary design with a bespoke wooden kitchen. Interior design and build project management for a full house renovation
see more at http://claretopham.com/
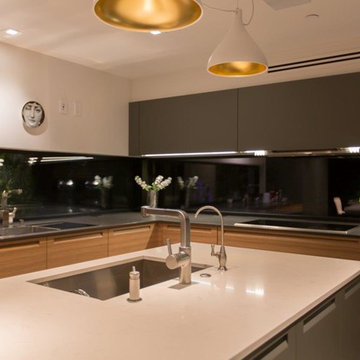
ロサンゼルスにある高級な広いモダンスタイルのおしゃれなキッチン (ドロップインシンク、フラットパネル扉のキャビネット、グレーのキャビネット、クオーツストーンカウンター、ガラス板のキッチンパネル、パネルと同色の調理設備、セメントタイルの床、グレーの床、白いキッチンカウンター、三角天井) の写真
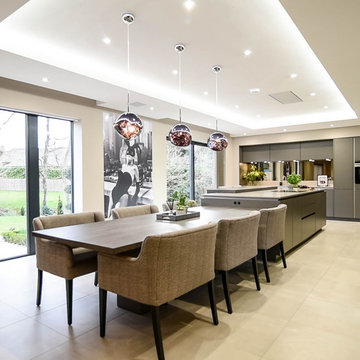
他の地域にあるラグジュアリーな広いコンテンポラリースタイルのおしゃれなキッチン (フラットパネル扉のキャビネット、グレーのキャビネット、オニキスカウンター、セメントタイルの床、ベージュの床、格子天井、グレーとブラウン) の写真
キッチン (グレーのキャビネット、全タイプの天井の仕上げ、セメントタイルの床、塗装フローリング) の写真
1