独立型キッチン (グレーのキャビネット、フラットパネル扉のキャビネット、御影石カウンター) の写真
絞り込み:
資材コスト
並び替え:今日の人気順
写真 1〜20 枚目(全 346 枚)
1/5
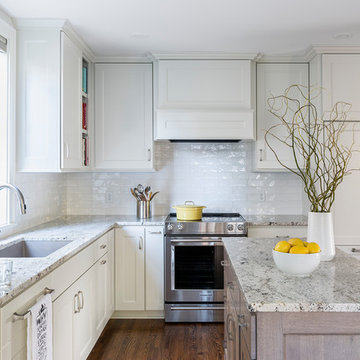
To brighten the space, pale gray cabinetry, a light granite countertop, and handmade Italian white subway
were used.
Andrea Rugg Photography
ミネアポリスにある中くらいなトランジショナルスタイルのおしゃれなキッチン (アンダーカウンターシンク、フラットパネル扉のキャビネット、グレーのキャビネット、御影石カウンター、白いキッチンパネル、セラミックタイルのキッチンパネル、パネルと同色の調理設備、無垢フローリング、茶色い床) の写真
ミネアポリスにある中くらいなトランジショナルスタイルのおしゃれなキッチン (アンダーカウンターシンク、フラットパネル扉のキャビネット、グレーのキャビネット、御影石カウンター、白いキッチンパネル、セラミックタイルのキッチンパネル、パネルと同色の調理設備、無垢フローリング、茶色い床) の写真
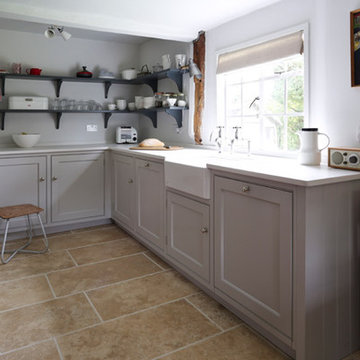
エセックスにある高級な小さなトランジショナルスタイルのおしゃれなキッチン (エプロンフロントシンク、グレーのキャビネット、御影石カウンター、フラットパネル扉のキャビネット、シルバーの調理設備、トラバーチンの床、アイランドなし) の写真
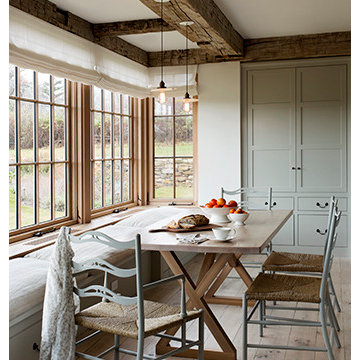
A window seat with custom upholstered cushions plus chairs from David Iatesta and a custom dining table from Kathleen Walsh Interiors create a cozy breakfast nook.
Photo by Eric Roth
Custom table by KWI, Vintage Pendants
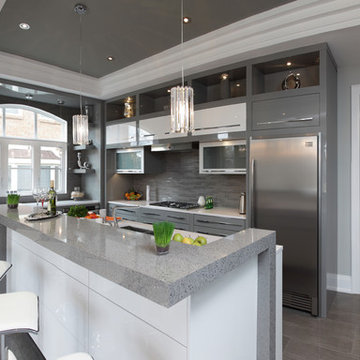
トロントにある広いモダンスタイルのおしゃれなキッチン (ダブルシンク、フラットパネル扉のキャビネット、グレーのキャビネット、御影石カウンター、グレーのキッチンパネル、ボーダータイルのキッチンパネル、シルバーの調理設備、磁器タイルの床) の写真
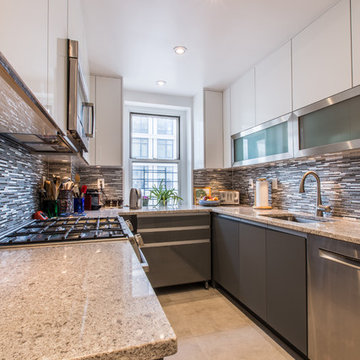
ニューヨークにある小さなモダンスタイルのおしゃれなキッチン (アンダーカウンターシンク、フラットパネル扉のキャビネット、グレーのキャビネット、御影石カウンター、グレーのキッチンパネル、ボーダータイルのキッチンパネル、シルバーの調理設備、セラミックタイルの床、アイランドなし) の写真
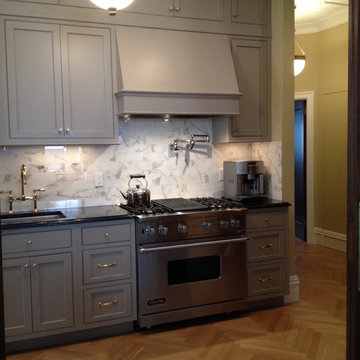
Mouser inset, shaker cabinets - Painted "creekstone" (gray tone) with absolute black counters and marble subway backsplash. Subzero, built in, appliances.
Interior Design by Patti Smith
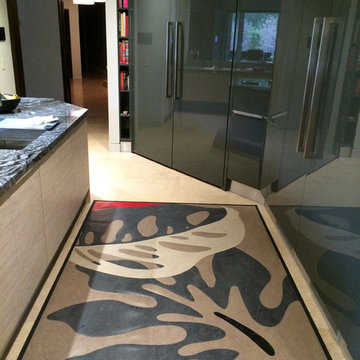
Linoleum rugs save your wood floors and take the edge off your stone. They are highly durable, easy to clean and add a unique style to anywhere you place them.
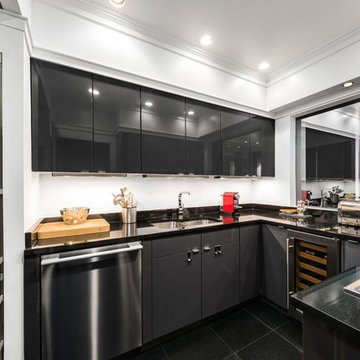
Two way mirror to the living room
ニューヨークにあるお手頃価格のコンテンポラリースタイルのおしゃれなキッチン (アンダーカウンターシンク、フラットパネル扉のキャビネット、グレーのキャビネット、御影石カウンター、メタリックのキッチンパネル、石スラブのキッチンパネル、シルバーの調理設備、大理石の床、黒い床) の写真
ニューヨークにあるお手頃価格のコンテンポラリースタイルのおしゃれなキッチン (アンダーカウンターシンク、フラットパネル扉のキャビネット、グレーのキャビネット、御影石カウンター、メタリックのキッチンパネル、石スラブのキッチンパネル、シルバーの調理設備、大理石の床、黒い床) の写真

Reforma integral de una cocina con 3 zonas bien diferenciadas: zona cocinado, zona lavandería y zona comedor.
El objetivo de este proyecto fue mantener las 3 zonas diferenciadas pero mejorando su equipamiento y funcionalidad.
Los clientes deseaban darle un aspecto más industrial y moderno a la cocina sin perder la practicidad de los elementos característicos de la misma. Por lo tanto se optó por aglutinar todo el almacenaje de despensa y frigorífico en la zona de columnas, hacer más funcional y práctico el almacenaje en la zona de cocinado ubicando cajoneras y carros extraíbles en lugar de puertas, y hacer una zona de lavandería con suficiente superficie de trabajo y almacenaje para una gran familia.
Respecto a los materiales y acabados, para dar mayor luminosidad al espacio, que aunque cuenta con 2 ventanas no tiene una gran luz natural, se ha optado por aportar luz al ambiente con un porcelánico DEKTON modelo Kairos que cubre tanto encimeras como frontales de pared.
Para el mobiliario de cocina se ha escogido un acabado de puerta en color cemento que combinado con zócalo y tirador uñero en titanio negro aportan un aire industrial.
La pared de la zona comedor en papel pintado de la marca GLAMORA con aspecto de hormigón completan el ambiente industrial y austero de la cocina.

With warm tones, rift-cut oak cabinetry and custom-paneled Thermador appliances, this contemporary kitchen is an open and gracious galley-style format that enables multiple cooks to comfortably share the space.
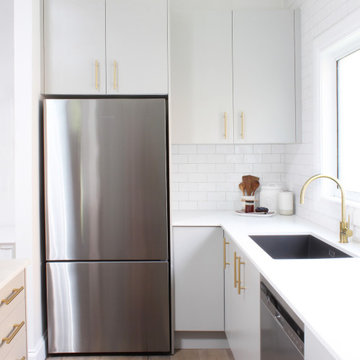
The original kitchen was over 20 years old and needed desperately to be pulled out and a new kitchen installed. Kathryn Bloomer Interiors chose all finishes and worked closely with a kitchen company to bring the design to life.
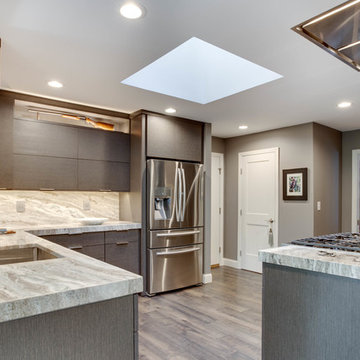
Designed by Katherine Dashiell of Reico Kitchen & Bath in Annapolis, MD, this sleek, modern kitchen design in grey tones features kitchen cabinets from Ultracraft Cabinetry in the Piper door style with a Husk Horizontal finish. Kitchen countertops are granite in Brown Fantasy. Photos courtesy of BTW Images LLC.
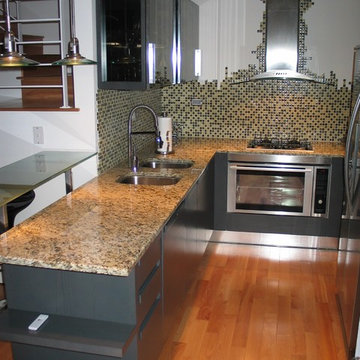
Establish in 2002,
BATH AND KITCHEN TOWN
We work directly with Italian manufactures.
We are a Italian kitchen design center featured on HGTV and several national magazine publications. Bath and Kitchen Town have 3,500 and 5,000 square feet showrooms are featuring the extraordinary finest cabinetry and home appliances from Italian and German manufactures.
Bath and Kitchen Town employs an experienced and talented group of professionals dedicated exclusively to European cabinetry design and installation. All different styles are available, from urban modern or contemporary to traditional. The company is able and exited to accommodate clients of all tastes.
BKT design vision will transform your kitchen space in to a Kitchen from Italy Kitchens That Are You!
Bath and Kitchen Town was commissioned to design special projects in very exclusive homes, some located far away from their San Diego CA. location. They were also chosen to create the design and provide cabinetry and appliances for the several luxury multi-unit projects around the world. To date, Bath and Kitchen Town have installed more then 2,000 kitchens in US.
Please Visit Our Showroom
BATH AND KITCHEN TOWN
9265 Activity Rd. Suite 105
San Diego, CA 92126
t. 858 5499700
t/f 858 408 2911
www.kitchentown.com
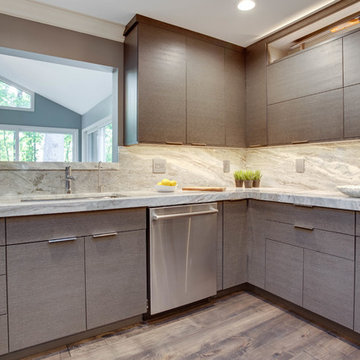
Designed by Katherine Dashiell of Reico Kitchen & Bath in Annapolis, MD, this sleek, modern kitchen design in grey tones features kitchen cabinets from Ultracraft Cabinetry in the Piper door style with a Husk Horizontal finish. Kitchen countertops are granite in Brown Fantasy. Photos courtesy of BTW Images LLC.
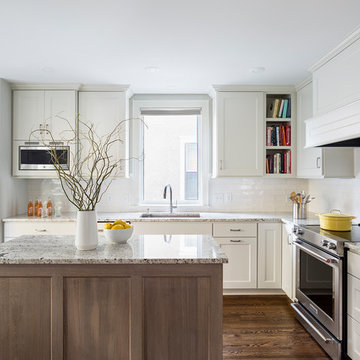
To increase storage, cabinetry was built to the ceiling in place of the soffits. To create landing space for meal preparation, additional storage and improved flow through the kitchen, a small island was added.
Andrea Rugg Photography

We are pleased to announce our project has been awarded the 2016 Best Kitchen Renovation under $25,000 by the Home Builders Association of Metro Harrisburg!
Kitchen designed by Tracy West, project installed by Robert Sykora, and photos by Elliot Quintin.
Jack and Ellen of Red Lion, PA chose a flat panel contemporary door style. The bar hardware complements the cabinets and appliances perfectly. The smoked glass backsplash is a perfect fit. The red glass accent line gives the space an elegant pop of color. Jack and Ellen added their red accessories finalizing the Wow Factor! This space received a total make over including DeWils cabinetry, Alterna flooring and Interceramic backsplash. Cambria quartz countertops and a functional farm sink complete the look.
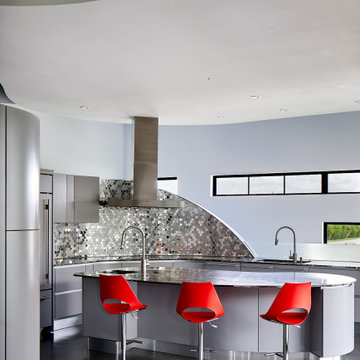
We worked with Cantoni in Houston to design this Italian built curved cabinet kitchen. The backsplash glitters with three types of stainless steel finishes made by Alloy out of Australia.
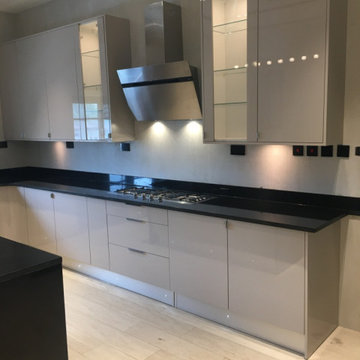
他の地域にある高級な中くらいなモダンスタイルのおしゃれなキッチン (ドロップインシンク、フラットパネル扉のキャビネット、グレーのキャビネット、御影石カウンター、グレーのキッチンパネル、磁器タイルのキッチンパネル、シルバーの調理設備、無垢フローリング、茶色い床、黒いキッチンカウンター、折り上げ天井、グレーと黒) の写真
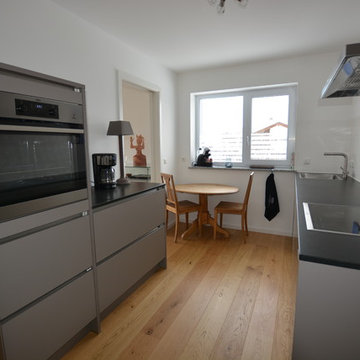
Kern Küchenvertrieb GmbH by Julia Pohlmann
ミュンヘンにある高級な中くらいなモダンスタイルのおしゃれなキッチン (シングルシンク、フラットパネル扉のキャビネット、グレーのキャビネット、御影石カウンター、シルバーの調理設備、無垢フローリング、アイランドなし、茶色い床、白いキッチンパネル、黒いキッチンカウンター) の写真
ミュンヘンにある高級な中くらいなモダンスタイルのおしゃれなキッチン (シングルシンク、フラットパネル扉のキャビネット、グレーのキャビネット、御影石カウンター、シルバーの調理設備、無垢フローリング、アイランドなし、茶色い床、白いキッチンパネル、黒いキッチンカウンター) の写真
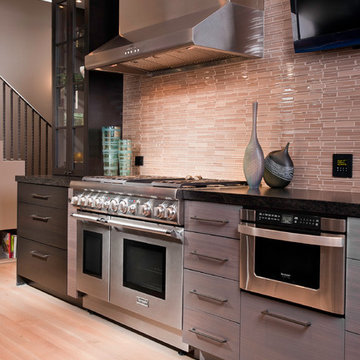
Featuring the kitchen as the centerpiece of the main living area, the design team both subtly defined and linked each space to contribute to a floor plan with open free flow, desired by the homeowners.
独立型キッチン (グレーのキャビネット、フラットパネル扉のキャビネット、御影石カウンター) の写真
1