広いキッチン (グレーのキャビネット、フラットパネル扉のキャビネット、クオーツストーンカウンター、セラミックタイルの床) の写真
絞り込み:
資材コスト
並び替え:今日の人気順
写真 1〜20 枚目(全 234 枚)
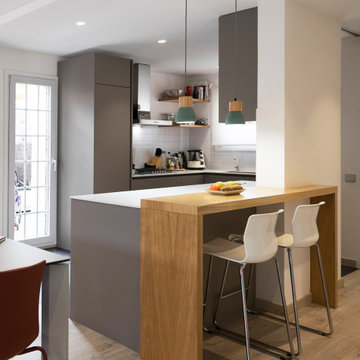
Espacio principal de la casa en planta baja, único espacio con salón comedor y cocina abierta con isla. Con vistas al Jardín y chimenea
バルセロナにあるお手頃価格の広いモダンスタイルのおしゃれなキッチン (アンダーカウンターシンク、フラットパネル扉のキャビネット、グレーのキャビネット、クオーツストーンカウンター、白いキッチンパネル、セラミックタイルのキッチンパネル、パネルと同色の調理設備、セラミックタイルの床、黒い床、白いキッチンカウンター) の写真
バルセロナにあるお手頃価格の広いモダンスタイルのおしゃれなキッチン (アンダーカウンターシンク、フラットパネル扉のキャビネット、グレーのキャビネット、クオーツストーンカウンター、白いキッチンパネル、セラミックタイルのキッチンパネル、パネルと同色の調理設備、セラミックタイルの床、黒い床、白いキッチンカウンター) の写真

Custom Amish-built cabinetry in a combination of Rustic Alder, White, and Gray painted finishes. Open concept kitchen with large island, dinette, hutch, and wetbar. Nearby laundry, mudroom, powder room, dining and living rooms also get a new look. Cambria Brittanicca Warm quartz and KitchenAid appliances also featured. Quad Cities area remodel from start to finish by Village Home Stores.
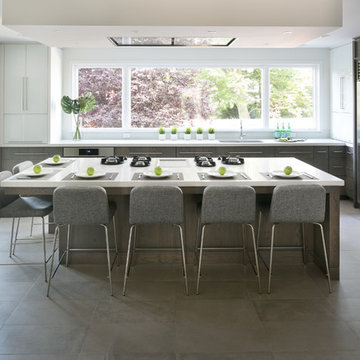
A beautiful Mamaroneck Tudor with its original tiny kitchen was badly in need of renovating. The homeowners shifted and enlarged the rear of the house to create a peaceful space with earthy toned charcoal grey Oak base cabinets and shiny back painted white wall cabinetry. Six integrated gas burners from Netherland's Pitt Cooking were fitted into the island, with Gaggenau’s tappenyaki grille for a efficient and beautiful integrated cooking and serving area. Floor tile, Ceramica Gazzini Urban Style. Oven by Bosch; refrigerator by SubZero; range hood by Futuro Futuro, Microwave by Wolf; countertops by Caesarstone in Organic White; Charlie stools by CB2; Sink by Franke; Faucet by Groehe; pulls by Topex-- Decorative Hardware Round Stainless Steel Tube.
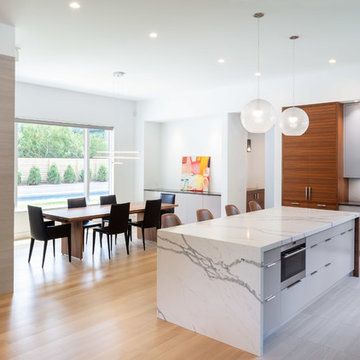
Architect: Doug Brown, DBVW Architects / Photographer: Robert Brewster Photography
プロビデンスにある広いコンテンポラリースタイルのおしゃれなキッチン (フラットパネル扉のキャビネット、グレーのキャビネット、クオーツストーンカウンター、マルチカラーのキッチンパネル、大理石のキッチンパネル、シルバーの調理設備、セラミックタイルの床、グレーの床、マルチカラーのキッチンカウンター) の写真
プロビデンスにある広いコンテンポラリースタイルのおしゃれなキッチン (フラットパネル扉のキャビネット、グレーのキャビネット、クオーツストーンカウンター、マルチカラーのキッチンパネル、大理石のキッチンパネル、シルバーの調理設備、セラミックタイルの床、グレーの床、マルチカラーのキッチンカウンター) の写真
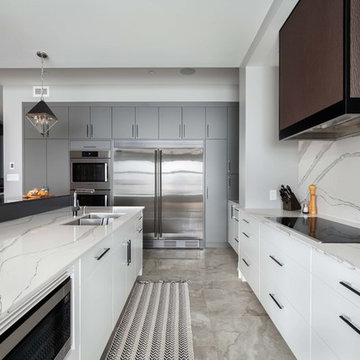
Photographer: Kevin Belanger Photography
オタワにある高級な広いコンテンポラリースタイルのおしゃれなキッチン (アンダーカウンターシンク、フラットパネル扉のキャビネット、グレーのキャビネット、クオーツストーンカウンター、白いキッチンパネル、石スラブのキッチンパネル、シルバーの調理設備、セラミックタイルの床、グレーの床、白いキッチンカウンター) の写真
オタワにある高級な広いコンテンポラリースタイルのおしゃれなキッチン (アンダーカウンターシンク、フラットパネル扉のキャビネット、グレーのキャビネット、クオーツストーンカウンター、白いキッチンパネル、石スラブのキッチンパネル、シルバーの調理設備、セラミックタイルの床、グレーの床、白いキッチンカウンター) の写真
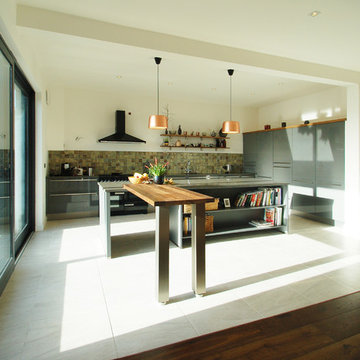
Paul McNally
コークにある高級な広いコンテンポラリースタイルのおしゃれなキッチン (ドロップインシンク、フラットパネル扉のキャビネット、グレーのキャビネット、クオーツストーンカウンター、茶色いキッチンパネル、セラミックタイルのキッチンパネル、黒い調理設備、セラミックタイルの床) の写真
コークにある高級な広いコンテンポラリースタイルのおしゃれなキッチン (ドロップインシンク、フラットパネル扉のキャビネット、グレーのキャビネット、クオーツストーンカウンター、茶色いキッチンパネル、セラミックタイルのキッチンパネル、黒い調理設備、セラミックタイルの床) の写真
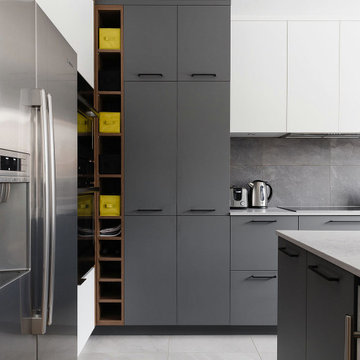
モントリオールにある高級な広いコンテンポラリースタイルのおしゃれなキッチン (アンダーカウンターシンク、フラットパネル扉のキャビネット、グレーのキャビネット、クオーツストーンカウンター、グレーのキッチンパネル、セラミックタイルのキッチンパネル、シルバーの調理設備、セラミックタイルの床、グレーの床、グレーのキッチンカウンター) の写真
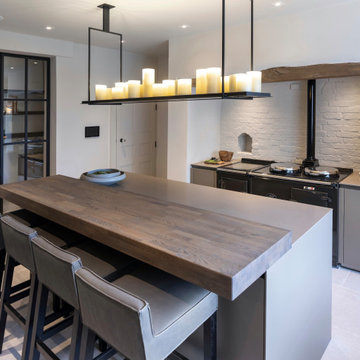
B3 Bulthaup Kitchen with Contemporary Pantry at the Janey Butler Interiors Manor House project. A stunning contemporary design Kitchen space with Gaggenau appliances & boiling water tap, Aga range cooker, vintage oak breakfast bar with leather bar stools, stunning feature light and fabulous walk in pantry with Rimadesio open shelving.
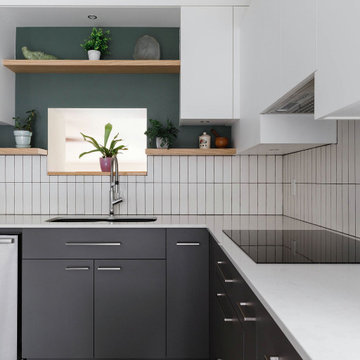
Kitchen design
モントリオールにある高級な広いコンテンポラリースタイルのおしゃれなキッチン (アンダーカウンターシンク、フラットパネル扉のキャビネット、グレーのキャビネット、クオーツストーンカウンター、白いキッチンパネル、セラミックタイルのキッチンパネル、シルバーの調理設備、セラミックタイルの床、ベージュの床、白いキッチンカウンター) の写真
モントリオールにある高級な広いコンテンポラリースタイルのおしゃれなキッチン (アンダーカウンターシンク、フラットパネル扉のキャビネット、グレーのキャビネット、クオーツストーンカウンター、白いキッチンパネル、セラミックタイルのキッチンパネル、シルバーの調理設備、セラミックタイルの床、ベージュの床、白いキッチンカウンター) の写真
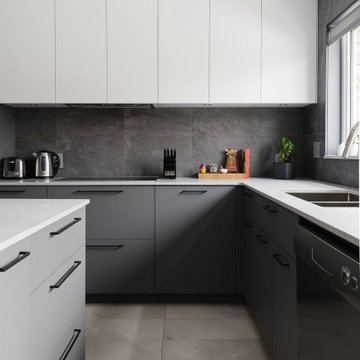
モントリオールにある高級な広いコンテンポラリースタイルのおしゃれなキッチン (アンダーカウンターシンク、フラットパネル扉のキャビネット、グレーのキャビネット、クオーツストーンカウンター、グレーのキッチンパネル、セラミックタイルのキッチンパネル、シルバーの調理設備、セラミックタイルの床、グレーの床、グレーのキッチンカウンター) の写真
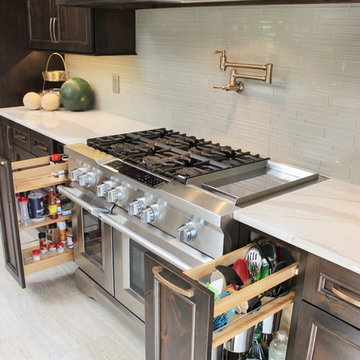
Custom Amish-built cabinetry in a combination of Rustic Alder, White, and Gray painted finishes. Open concept kitchen with large island, dinette, hutch, and wetbar. Nearby laundry, mudroom, powder room, dining and living rooms also get a new look. Cambria Brittanicca Warm quartz and KitchenAid appliances also featured. Quad Cities area remodel from start to finish by Village Home Stores.
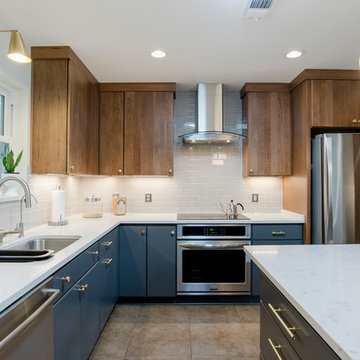
マイアミにある高級な広いミッドセンチュリースタイルのおしゃれなキッチン (アンダーカウンターシンク、フラットパネル扉のキャビネット、グレーのキャビネット、クオーツストーンカウンター、ベージュキッチンパネル、サブウェイタイルのキッチンパネル、シルバーの調理設備、セラミックタイルの床) の写真
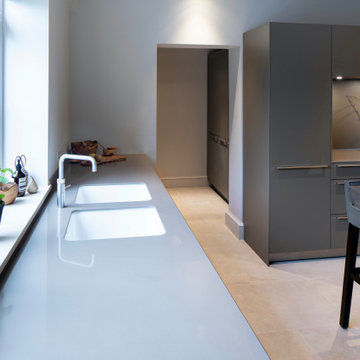
B3 Bulthaup Kitchen with Contemporary Pantry at the Janey Butler Interiors Manor House project. A stunning contemporary design Kitchen space with Gaggenau appliances & boiling water tap, Aga range cooker, vintage oak breakfast bar with leather bar stools, stunning feature light and fabulous walk in pantry with Rimadesio open shelving.
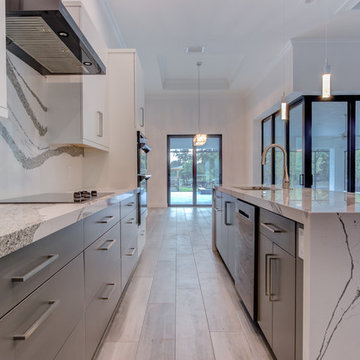
A big thanks to Carney Quality Construction for teaming up with us to complete this gorgeous modern home! Job well done! Cabinetry - Kith Kitchens | Door Style: Metro | Colors: White - Creekstone - Slate Countertops - Cambria Hardware - Top Knobs Appliances - Samsung
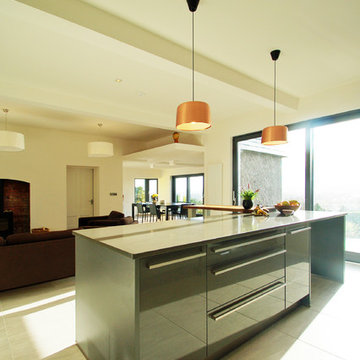
Paul McNally
コークにある高級な広いコンテンポラリースタイルのおしゃれなキッチン (ドロップインシンク、フラットパネル扉のキャビネット、グレーのキャビネット、クオーツストーンカウンター、茶色いキッチンパネル、セラミックタイルのキッチンパネル、黒い調理設備、セラミックタイルの床) の写真
コークにある高級な広いコンテンポラリースタイルのおしゃれなキッチン (ドロップインシンク、フラットパネル扉のキャビネット、グレーのキャビネット、クオーツストーンカウンター、茶色いキッチンパネル、セラミックタイルのキッチンパネル、黒い調理設備、セラミックタイルの床) の写真
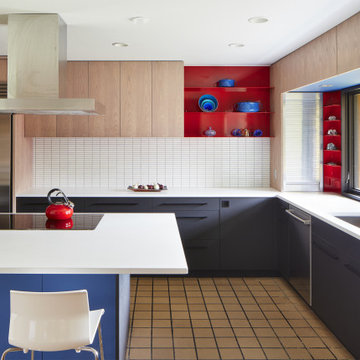
This 1963 architect designed home needed some careful design work to make it livable for a more modern couple, without forgoing its Mid-Century aesthetic. The bulk of the renovation work was done in the kitchen and powder room. Both rooms had been made dark and unappetizing previously by a 1990's remodel. Light was invited into the kitchen with new large windows, all new appliances and a blue and red color scheme fits with the existing home materials. Designed by David Wagner, AIA with Marta Snow, AIA.
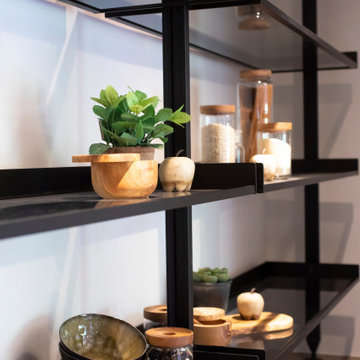
B3 Bulthaup Kitchen with Contemporary Pantry at the Janey Butler Interiors Manor House project. A stunning contemporary design Kitchen space with Gaggenau appliances & boiling water tap, Aga range cooker, vintage oak breakfast bar with leather bar stools, stunning feature light and fabulous walk in pantry with Rimadesio open shelving.
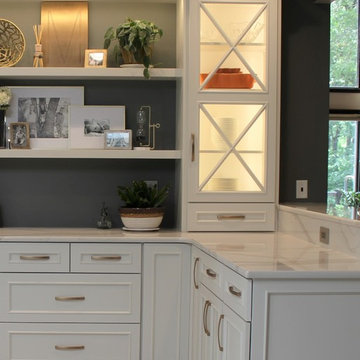
Custom Amish-built cabinetry in a combination of Rustic Alder, White, and Gray painted finishes. Open concept kitchen with large island, dinette, hutch, and wetbar. Nearby laundry, mudroom, powder room, dining and living rooms also get a new look. Cambria Brittanicca Warm quartz and KitchenAid appliances also featured. Quad Cities area remodel from start to finish by Village Home Stores.
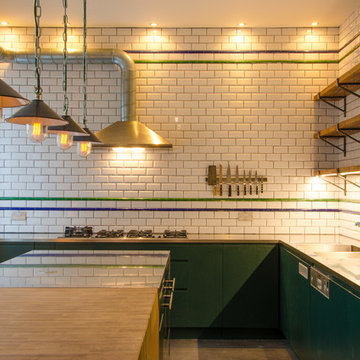
Photographer Marcus Tate
ロンドンにあるラグジュアリーな広いインダストリアルスタイルのおしゃれなキッチン (フラットパネル扉のキャビネット、シルバーの調理設備、アンダーカウンターシンク、グレーのキャビネット、クオーツストーンカウンター、白いキッチンパネル、セラミックタイルの床) の写真
ロンドンにあるラグジュアリーな広いインダストリアルスタイルのおしゃれなキッチン (フラットパネル扉のキャビネット、シルバーの調理設備、アンダーカウンターシンク、グレーのキャビネット、クオーツストーンカウンター、白いキッチンパネル、セラミックタイルの床) の写真
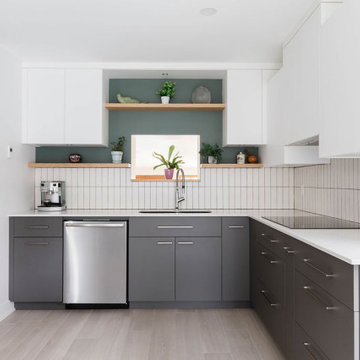
Kitchen design
モントリオールにある高級な広いコンテンポラリースタイルのおしゃれなキッチン (アンダーカウンターシンク、フラットパネル扉のキャビネット、グレーのキャビネット、クオーツストーンカウンター、白いキッチンパネル、セラミックタイルのキッチンパネル、シルバーの調理設備、セラミックタイルの床、ベージュの床、白いキッチンカウンター) の写真
モントリオールにある高級な広いコンテンポラリースタイルのおしゃれなキッチン (アンダーカウンターシンク、フラットパネル扉のキャビネット、グレーのキャビネット、クオーツストーンカウンター、白いキッチンパネル、セラミックタイルのキッチンパネル、シルバーの調理設備、セラミックタイルの床、ベージュの床、白いキッチンカウンター) の写真
広いキッチン (グレーのキャビネット、フラットパネル扉のキャビネット、クオーツストーンカウンター、セラミックタイルの床) の写真
1