ターコイズブルーのコの字型キッチン (グレーのキャビネット、フラットパネル扉のキャビネット) の写真
絞り込み:
資材コスト
並び替え:今日の人気順
写真 1〜20 枚目(全 54 枚)
1/5

コーンウォールにあるお手頃価格の中くらいなコンテンポラリースタイルのおしゃれなキッチン (ピンクのキッチンパネル、ガラス板のキッチンパネル、淡色無垢フローリング、アンダーカウンターシンク、フラットパネル扉のキャビネット、グレーのキャビネット、グレーの床、白いキッチンカウンター、三角天井) の写真

Bespoke joinery contemporary handleless kitchen with pale blue / grey matt lacquer units, composite snow worktop and Arabascato marble splashback.
The kitchen is complemented with contrast joinery units in greyed oak above the sink and opposite to the island.
The appliances are Miele and comprise of built in double ovens, a microwave and a coffee machine.
Adjacent to the kitchen is a generous walk in larder / pantry behind a pocket door.
Designed by LLI Design, crafted by Pegasus Property.
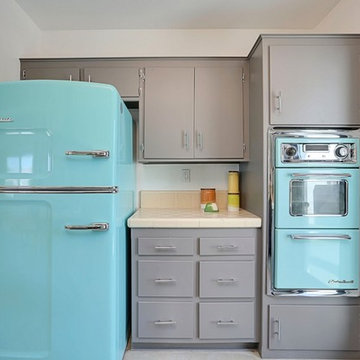
Kelly Peak
フェニックスにある小さなミッドセンチュリースタイルのおしゃれなキッチン (一体型シンク、フラットパネル扉のキャビネット、グレーのキャビネット、タイルカウンター、オレンジのキッチンパネル、磁器タイルのキッチンパネル、カラー調理設備、コンクリートの床) の写真
フェニックスにある小さなミッドセンチュリースタイルのおしゃれなキッチン (一体型シンク、フラットパネル扉のキャビネット、グレーのキャビネット、タイルカウンター、オレンジのキッチンパネル、磁器タイルのキッチンパネル、カラー調理設備、コンクリートの床) の写真
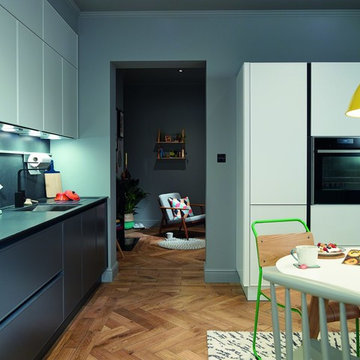
ダブリンにある高級な広いエクレクティックスタイルのおしゃれなキッチン (アンダーカウンターシンク、フラットパネル扉のキャビネット、グレーのキャビネット、コンクリートカウンター、黒いキッチンパネル、石スラブのキッチンパネル、シルバーの調理設備、淡色無垢フローリング) の写真
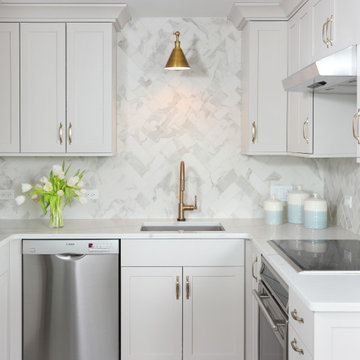
Along with this luxe kitchen gem, the marble-look porcelain tile back-splash and the freshly gray painted cabinets add the softness to the kitchen. While the bold touch of gold from the brass hardware make the sink the focal point in this kitchen. And we are not complainin!
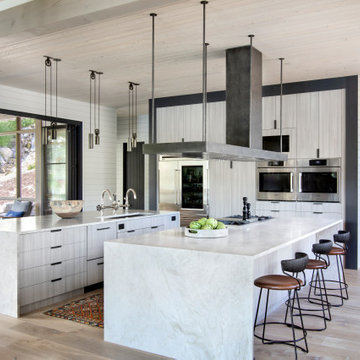
他の地域にあるラスティックスタイルのおしゃれなキッチン (アンダーカウンターシンク、フラットパネル扉のキャビネット、シルバーの調理設備、淡色無垢フローリング、グレーのキャビネット、ベージュの床、グレーのキッチンカウンター) の写真
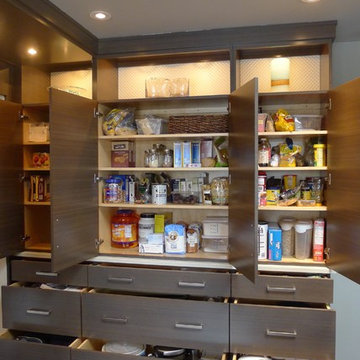
Huge re-model including taking ceiling from a flat ceiling to a complete transformation. Bamboo custom cabinetry was given a grey stain, mixed with walnut strip on the bar and the island given a different stain. Huge amounts of storage from deep pan corner drawers, roll out trash, coffee station, built in refrigerator, wine and alcohol storage, appliance garage, pantry and appliance storage, the amounts go on and on. Floating shelves with a back that just grabs the eye takes this kitchen to another level. The clients are thrilled with this huge difference from their original space.

AV Architects + Builders
Forest Villa House - Mclean, VA
Open Kitchen/Breakfast area with commercial grade appliances and European style cabinets.
Large entertaining kitchen island with second dishwasher, sink and microwave drawer.
One bar- seating island with waterfall counter detail.
Large walk-in Pantry with pocket doors and custom shelving.
1528 Forrest Villa is situated in the heart of McLean, VA in a well-established neighborhood. This unique site is perfect for this modern house design because it sits at the top of a hill and has a grand view of the landscape.
We have designed a home that feels like a retreat but offers all the amenities a family needs to keep up with the fast pace of Northern VA. The house offers over 8,200 sqft of luxury living area on three finished levels.
The main level is an open-concept floor plan designed to entertain. The central area is the great room and the kitchen separated by a two-sided fireplace, but it’s surrounded by a very generous dining room, a study with custom built-ins and an outdoor covered patio with another gas fireplace. We also have a functional mudroom with a powder room right-off the 3-car garage with plenty of storage. The open stair case anchors the front elevation of the home to the front porch and the site.
The materials used for the home are of the highest quality. From the aluminum clad oversized windows, to the unique roofing structure, the Nichiha rectangular siding and stacked veneer stone, we have hand-picked materials that stand the test of time and complement the modern design of the home.
In total this 8200 sqft home has 6 bedrooms, 7 bathrooms, 2 half-baths and a 3-car garage.
Sean O'Rourke Photography. A one-of-a-kind modern home in the heart of McLean, Virginia.
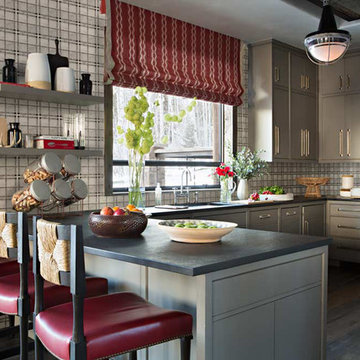
バーミングハムにあるラスティックスタイルのおしゃれなキッチン (アンダーカウンターシンク、グレーのキャビネット、マルチカラーのキッチンパネル、シルバーの調理設備、濃色無垢フローリング、フラットパネル扉のキャビネット) の写真
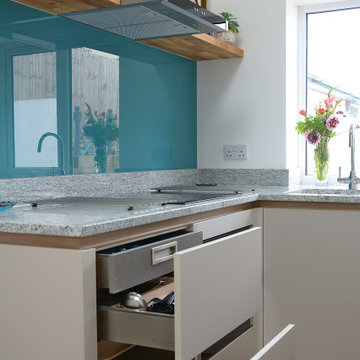
Small is beautiful! It's the details in this holiday apartment in Porthleven that make all the difference. The kitchen is Masterclass Sutton H-Line (handlesless) in Heritage Grey with Oak accents on the handle rail and plinth. Solid oak shelving has been stained to match the other wood details and cleverly contrasted by industrial look lighting. The huge glass splashback in Decoglaze 'Aegean' really makes this petite kitchen stand out from the crowd.
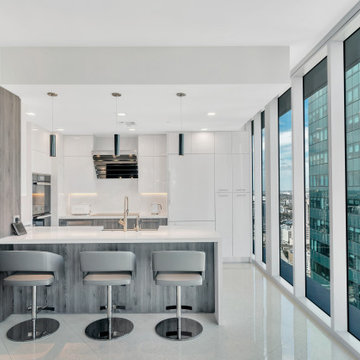
マイアミにある高級な中くらいなモダンスタイルのおしゃれなキッチン (エプロンフロントシンク、フラットパネル扉のキャビネット、グレーのキャビネット、クオーツストーンカウンター、白いキッチンパネル、クオーツストーンのキッチンパネル、パネルと同色の調理設備、大理石の床、白い床、白いキッチンカウンター) の写真
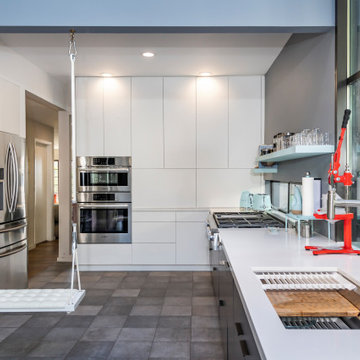
This project was so much fun! The kitchen originally stopped where the glass window areas start and it was a crowded dining area full of items that didn't have a place to be stored in the smaller kitchen. By extending the cabinets all the way to the end we added more storage , more counter space and a more open areas to dine and hang out. Swing is by baboosf.com
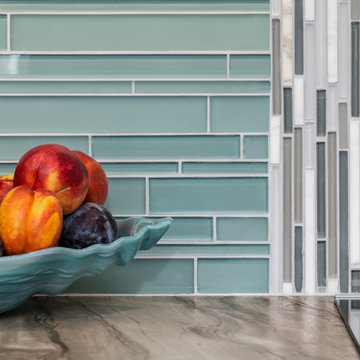
Transitional kitchen with leather-finish marble counter tops. Ultra-Craft french grey flat-panel cabinetry with multi-color glass backsplash tile and wood ceramic floors. Backsplash behind built-in stove featuring glass mosaic vertical tiles. Photo by Exceptional Frames.
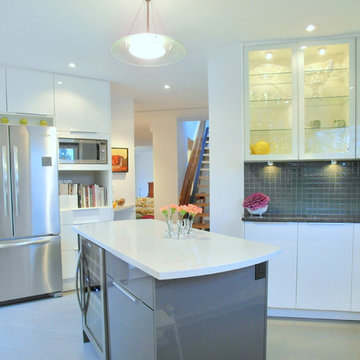
This 1970s condo recently underwent a major overhaul with 7J Design. Walls were removed, the kitchen gutted, floors redone, walls painted, and existing furniture was re-arranged. The result? A warm space with a modern and classic feel. Shiva Gupta
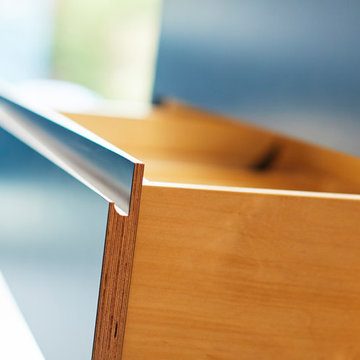
Contemporary dining area in rear extension with large area of glass that draws the outside space in. The new contemporary extension is set juxtaposition to the traditional features of the existing house. A feature wall of concrete plaster reflects the concrete effect large format tiles on the floor.
The kitchen units are bespoke spray lacquered with an exposed ply edge.
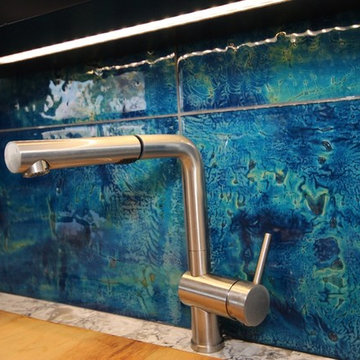
Modern stainless steel kitchen faucet that has a removable head and different water pressure settings that contrasts with original the tile that came with the home.
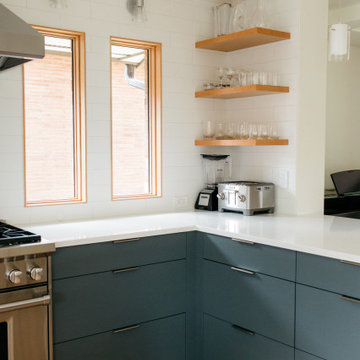
シアトルにある広いミッドセンチュリースタイルのおしゃれなキッチン (アンダーカウンターシンク、フラットパネル扉のキャビネット、グレーのキャビネット、珪岩カウンター、白いキッチンパネル、サブウェイタイルのキッチンパネル、シルバーの調理設備、淡色無垢フローリング、ベージュの床、白いキッチンカウンター、窓) の写真
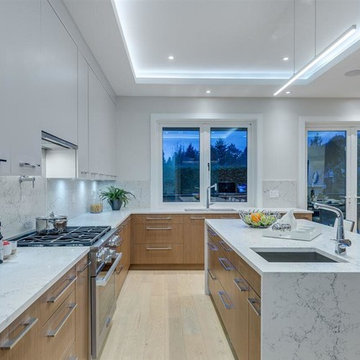
Arden Interiors
バンクーバーにある高級な広いモダンスタイルのおしゃれなキッチン (ダブルシンク、フラットパネル扉のキャビネット、グレーのキャビネット、クオーツストーンカウンター、白いキッチンパネル、クオーツストーンのキッチンパネル、シルバーの調理設備、淡色無垢フローリング、ベージュの床、白いキッチンカウンター、折り上げ天井) の写真
バンクーバーにある高級な広いモダンスタイルのおしゃれなキッチン (ダブルシンク、フラットパネル扉のキャビネット、グレーのキャビネット、クオーツストーンカウンター、白いキッチンパネル、クオーツストーンのキッチンパネル、シルバーの調理設備、淡色無垢フローリング、ベージュの床、白いキッチンカウンター、折り上げ天井) の写真
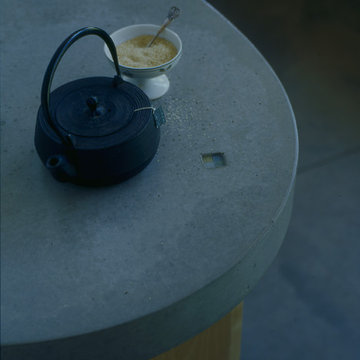
Audrey Hall
他の地域にある広いコンテンポラリースタイルのおしゃれなキッチン (ドロップインシンク、フラットパネル扉のキャビネット、グレーのキャビネット、コンクリートカウンター、黒い調理設備、コンクリートの床) の写真
他の地域にある広いコンテンポラリースタイルのおしゃれなキッチン (ドロップインシンク、フラットパネル扉のキャビネット、グレーのキャビネット、コンクリートカウンター、黒い調理設備、コンクリートの床) の写真
ターコイズブルーのコの字型キッチン (グレーのキャビネット、フラットパネル扉のキャビネット) の写真
1
