黒いキッチン (グレーのキャビネット、フラットパネル扉のキャビネット) の写真
絞り込み:
資材コスト
並び替え:今日の人気順
写真 81〜100 枚目(全 2,792 枚)
1/4
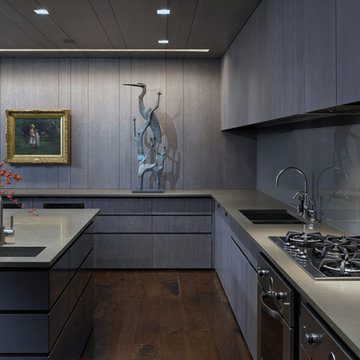
Photography by Nathan Kirkman
ニューヨークにあるラグジュアリーな広いモダンスタイルのおしゃれなキッチン (アンダーカウンターシンク、フラットパネル扉のキャビネット、グレーのキャビネット、珪岩カウンター、グレーのキッチンパネル、ガラス板のキッチンパネル、シルバーの調理設備、濃色無垢フローリング、グレーとクリーム色) の写真
ニューヨークにあるラグジュアリーな広いモダンスタイルのおしゃれなキッチン (アンダーカウンターシンク、フラットパネル扉のキャビネット、グレーのキャビネット、珪岩カウンター、グレーのキッチンパネル、ガラス板のキッチンパネル、シルバーの調理設備、濃色無垢フローリング、グレーとクリーム色) の写真
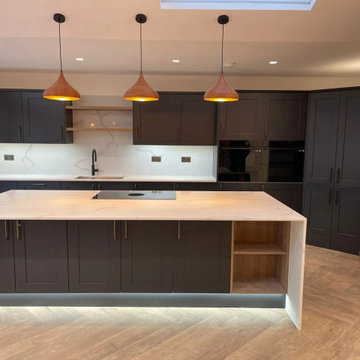
If you're looking to upgrade your kitchen, take a look at our latest project in Harrow. Our team recently completed an L-shaped kitchen design featuring a sleek and stylish matt grey shaker set with an anthracite grey and light grey finish. This set is perfect for larger kitchens and includes elegant pendant lights, glass shelves, and plenty of storage space to maximize functionality. Elevate the look and feel of your kitchen with this stunning design.
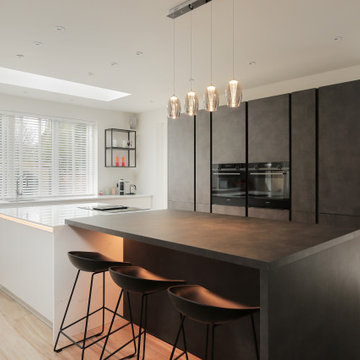
Range – Pronorm Y-Line Handless
Colour – Matt Light Lacquer Light Grey and Dark Cement
Appliances – Siemens
Siemens hob with built-in extraction
Work top – Quartz Carrara Misteria – white with grey veins
Tap – Quooker Flex
The client wanted to create a welcoming family-friendly kitchen/dining which works for a busy family of 5. Ideal for entertaining friends and family with warm welcoming tones of colour.
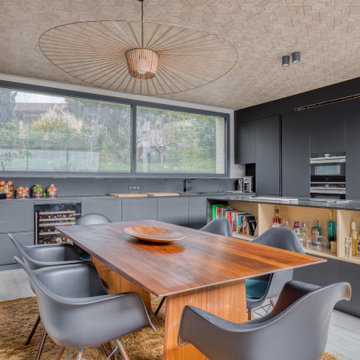
リヨンにあるおしゃれなキッチン (フラットパネル扉のキャビネット、グレーのキャビネット、黒い調理設備、グレーの床、グレーのキッチンカウンター、グレーと黒) の写真

Brittany Fecteau
マンチェスターにある高級な広いカントリー風のおしゃれなキッチン (アンダーカウンターシンク、フラットパネル扉のキャビネット、クオーツストーンカウンター、白いキッチンパネル、磁器タイルのキッチンパネル、シルバーの調理設備、セメントタイルの床、グレーの床、白いキッチンカウンター、グレーのキャビネット) の写真
マンチェスターにある高級な広いカントリー風のおしゃれなキッチン (アンダーカウンターシンク、フラットパネル扉のキャビネット、クオーツストーンカウンター、白いキッチンパネル、磁器タイルのキッチンパネル、シルバーの調理設備、セメントタイルの床、グレーの床、白いキッチンカウンター、グレーのキャビネット) の写真
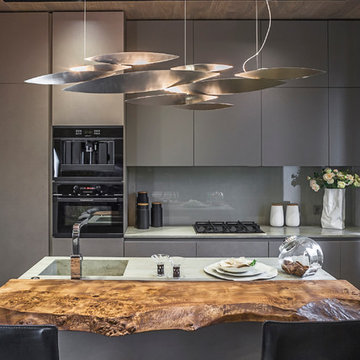
Зинон Разутдинов
モスクワにある高級な中くらいなおしゃれなキッチン (一体型シンク、フラットパネル扉のキャビネット、グレーのキャビネット、人工大理石カウンター、グレーのキッチンパネル、ガラス板のキッチンパネル、黒い調理設備、磁器タイルの床) の写真
モスクワにある高級な中くらいなおしゃれなキッチン (一体型シンク、フラットパネル扉のキャビネット、グレーのキャビネット、人工大理石カウンター、グレーのキッチンパネル、ガラス板のキッチンパネル、黒い調理設備、磁器タイルの床) の写真
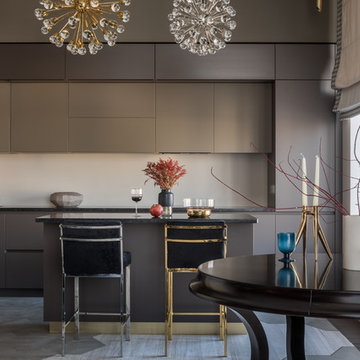
モスクワにあるコンテンポラリースタイルのおしゃれなキッチン (アンダーカウンターシンク、フラットパネル扉のキャビネット、グレーのキャビネット、白いキッチンパネル、グレーの床、黒いキッチンカウンター) の写真
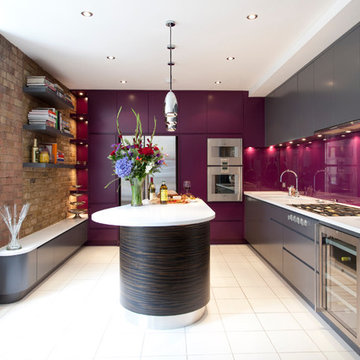
ロンドンにあるコンテンポラリースタイルのおしゃれなキッチン (アンダーカウンターシンク、フラットパネル扉のキャビネット、グレーのキャビネット、ガラス板のキッチンパネル、シルバーの調理設備) の写真
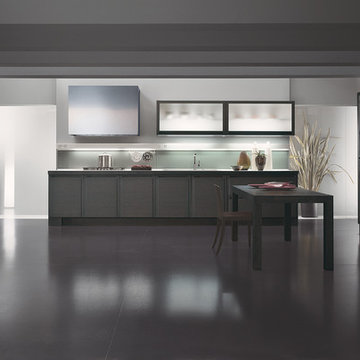
Many are the distintive elements of Milano. The elegance of this creation is remarqued from the thousand details and from the flavour taht release.
サンディエゴにある高級な中くらいなコンテンポラリースタイルのおしゃれなキッチン (ダブルシンク、フラットパネル扉のキャビネット、グレーのキャビネット、クオーツストーンカウンター、緑のキッチンパネル、ガラス板のキッチンパネル、パネルと同色の調理設備、コンクリートの床) の写真
サンディエゴにある高級な中くらいなコンテンポラリースタイルのおしゃれなキッチン (ダブルシンク、フラットパネル扉のキャビネット、グレーのキャビネット、クオーツストーンカウンター、緑のキッチンパネル、ガラス板のキッチンパネル、パネルと同色の調理設備、コンクリートの床) の写真
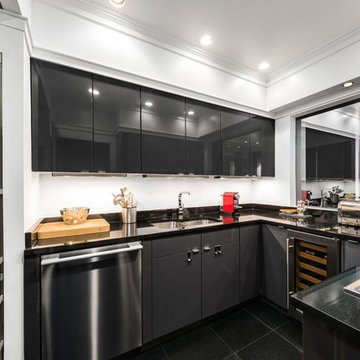
Two way mirror to the living room
ニューヨークにあるお手頃価格のコンテンポラリースタイルのおしゃれなキッチン (アンダーカウンターシンク、フラットパネル扉のキャビネット、グレーのキャビネット、御影石カウンター、メタリックのキッチンパネル、石スラブのキッチンパネル、シルバーの調理設備、大理石の床、黒い床) の写真
ニューヨークにあるお手頃価格のコンテンポラリースタイルのおしゃれなキッチン (アンダーカウンターシンク、フラットパネル扉のキャビネット、グレーのキャビネット、御影石カウンター、メタリックのキッチンパネル、石スラブのキッチンパネル、シルバーの調理設備、大理石の床、黒い床) の写真
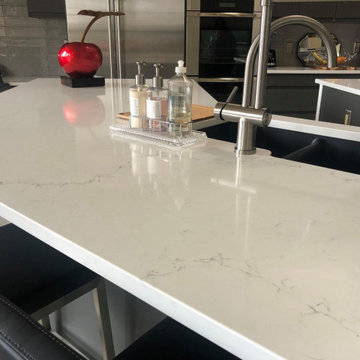
3 CM Vicostone Misterio Island and Perimeter Counter Tops from Triton Stone Group paired with stainless steel appliances. Fabrication and installation by Blue Label Granite in Buda, TX.
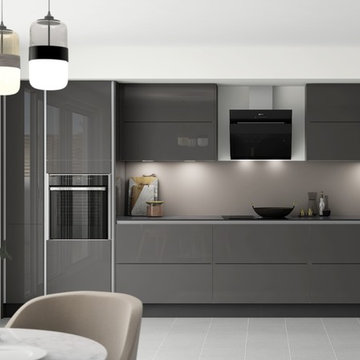
Our new True Handleless kitchen designs captures the current trend for uninterrupted lines, minimalist styling, and a clean uncluttered look. At the heart of this look is our custom cabinet system, with specially pre-cut base and wall units, to accommodate the sleek, brushed aluminium finger rails.
Our Handle-free range is available in a number of colour and finishes - try to mix and match these elements in your kitchen project.
Blocks of base or wall cabinets can be contrasted - islands and peninsulares provide a great opportunity to combine colourways.
Tall units use a vertical finger rail system to maintain the simple, clean lines of our handle-free cabinet system. Our full range of integrated cooking and cooling appliances are also available.
A complete working kitchen can be built into feature island cabinets - this one includes cooking, extraction, refrigeration, dishwashing, an integrated sink and cabinet storage.
This is perfect for under-counter LED feature lighting shown here - this can also be combined with our 12mm Zenith Compact Laminate worktops for an eye catching design statement!
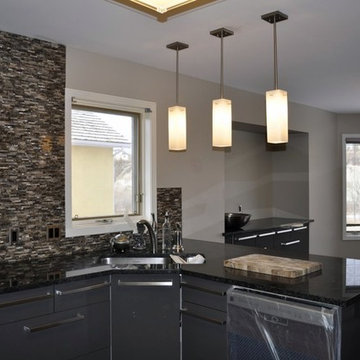
Tom Fairbrother
カルガリーにあるお手頃価格の中くらいなモダンスタイルのおしゃれなキッチン (ドロップインシンク、フラットパネル扉のキャビネット、グレーのキャビネット、御影石カウンター、マルチカラーのキッチンパネル、モザイクタイルのキッチンパネル、シルバーの調理設備、無垢フローリング) の写真
カルガリーにあるお手頃価格の中くらいなモダンスタイルのおしゃれなキッチン (ドロップインシンク、フラットパネル扉のキャビネット、グレーのキャビネット、御影石カウンター、マルチカラーのキッチンパネル、モザイクタイルのキッチンパネル、シルバーの調理設備、無垢フローリング) の写真
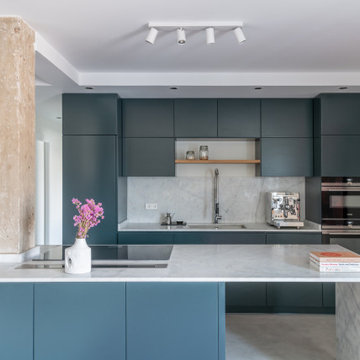
マドリードにあるコンテンポラリースタイルのおしゃれなキッチン (フラットパネル扉のキャビネット、グレーのキャビネット、大理石カウンター、白いキッチンパネル、大理石のキッチンパネル、シルバーの調理設備、コンクリートの床、グレーの床、白いキッチンカウンター、アンダーカウンターシンク) の写真
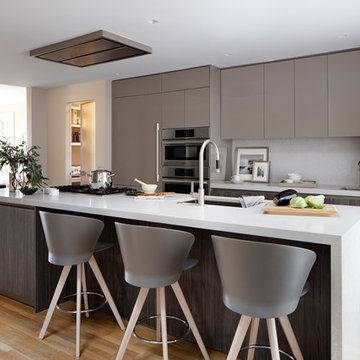
Snaidero WAY kitchen in Cappuccino High Gloss Lacquer and Tundra Elm cabinetry
Photographer: Jennifer Hughes Photographer LLC
ワシントンD.C.にあるラグジュアリーな中くらいなコンテンポラリースタイルのおしゃれなアイランドキッチン (フラットパネル扉のキャビネット、アンダーカウンターシンク、グレーのキッチンパネル、シルバーの調理設備、淡色無垢フローリング、ベージュの床、グレーのキッチンカウンター、グレーのキャビネット) の写真
ワシントンD.C.にあるラグジュアリーな中くらいなコンテンポラリースタイルのおしゃれなアイランドキッチン (フラットパネル扉のキャビネット、アンダーカウンターシンク、グレーのキッチンパネル、シルバーの調理設備、淡色無垢フローリング、ベージュの床、グレーのキッチンカウンター、グレーのキャビネット) の写真
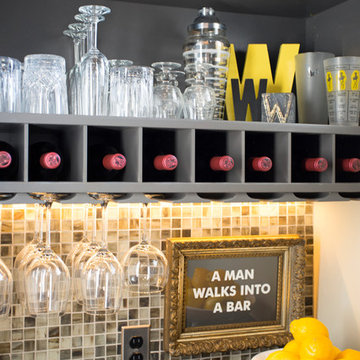
Photo: Allison Corona Photography
ボイシにあるお手頃価格の中くらいなモダンスタイルのおしゃれなキッチン (フラットパネル扉のキャビネット、グレーのキャビネット、御影石カウンター、グレーのキッチンパネル、モザイクタイルのキッチンパネル) の写真
ボイシにあるお手頃価格の中くらいなモダンスタイルのおしゃれなキッチン (フラットパネル扉のキャビネット、グレーのキャビネット、御影石カウンター、グレーのキッチンパネル、モザイクタイルのキッチンパネル) の写真
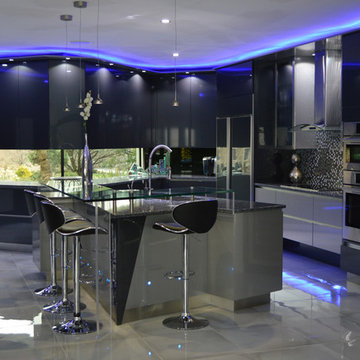
Design Statement:
My design challenge was to create and build a new ultra modern kitchen with a futuristic flare. This state of the art kitchen was to be equipped with an ample amount of usable storage and a better view of the outside while balancing design and function.
Some of the project goals were to include the following; a multi-level island with seating for four people, dramatic use of lighting, state of the art appliances, a generous view of the outside and last but not least, to create a kitchen space that looks like no other...”The WOW Factor”.
This challenging project was a completely new design and full renovation. The existing kitchen was outdated and in desperate need help. My new design required me to remove existing walls, cabinetry, flooring, plumbing, electric…a complete demolition. My job functions were to be the interior designer, GC, electrician and a laborer.
Construction and Design
The existing kitchen had one small window in it like many kitchens. The main difficulty was…how to create more windows while gaining more cabinet storage. As a designer, our clients require us to think out of the box and give them something that they may have never dreamed of. I did just that. I created two 8’ glass backsplashes (with no visible supports) on the corner of the house. This was not easy task, engineering of massive blind headers and lam beams were used to support the load of the new floating walls. A generous amount of 48” high wall cabinets flank the new walls and appear floating in air seamlessly above the glass backsplash.
Technology and Design
The dramatic use of the latest in LED lighting was used. From color changing accent lights, high powered multi-directional spot lights, decorative soffit lights, under cabinet and above cabinet LED tape lights…all to be controlled from wall panels or mobile devises. A built-in ipad also controls not only the lighting, but a climate controlled thermostat, house wide music streaming with individually controlled zones, alarm system, video surveillance system and door bell.
Materials and design
Large amounts of glass and gloss; glass backsplash, iridescent glass tiles, raised glass island counter top, Quartz counter top with iridescent glass chips infused in it. 24” x 24” high polished porcelain tile flooring to give the appearance of water or glass. The custom cabinets are high gloss lacquer with a metallic fleck. All doors and drawers are Blum soft-close. The result is an ultra sleek and highly sophisticated design.
Appliances and design
All appliances were chosen for the ultimate in sleekness. These appliances include: a 48” built-in custom paneled subzero refrigerator/freezer, a built-in Miele dishwasher that is so quiet that it shoots a red led light on the floor to let you know that its on., a 36” Miele induction cook top and a built-in 200 bottle wine cooler. Some other cool features are the led kitchen faucet that changes color based on the water temperature. A stainless and glass wall hood with led lights. All duct work was built into the stainless steel toe kicks and grooves were cut into it to release airflow.
Photography by Mark Oser
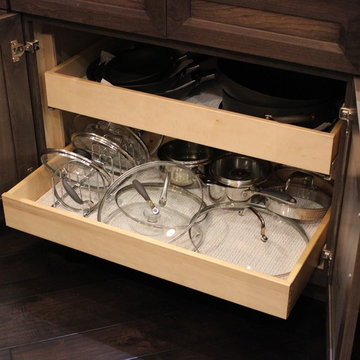
A kitchen in a wooded Geneseo, IL location gets an update with Dura Supreme Cherry "Caraway" cabinetry and Cambria "Torquay" Quartz tops. Designed and remodeled by Village Home Stores.

Située en région parisienne, Du ciel et du bois est le projet d’une maison éco-durable de 340 m² en ossature bois pour une famille.
Elle se présente comme une architecture contemporaine, avec des volumes simples qui s’intègrent dans l’environnement sans rechercher un mimétisme.
La peau des façades est rythmée par la pose du bardage, une stratégie pour enquêter la relation entre intérieur et extérieur, plein et vide, lumière et ombre.
-
Photo: © David Boureau
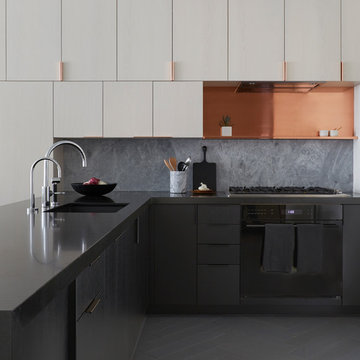
ニューヨークにあるコンテンポラリースタイルのおしゃれなキッチン (アンダーカウンターシンク、フラットパネル扉のキャビネット、グレーのキャビネット、グレーのキッチンパネル、石スラブのキッチンパネル、黒い調理設備、グレーの床、黒いキッチンカウンター) の写真
黒いキッチン (グレーのキャビネット、フラットパネル扉のキャビネット) の写真
5