広いコの字型キッチン (グレーのキャビネット、インセット扉のキャビネット、フラットパネル扉のキャビネット、三角天井、ドロップインシンク、アンダーカウンターシンク) の写真
絞り込み:
資材コスト
並び替え:今日の人気順
写真 1〜20 枚目(全 68 枚)

ロンドンにある高級な広いコンテンポラリースタイルのおしゃれなキッチン (ドロップインシンク、フラットパネル扉のキャビネット、グレーのキャビネット、珪岩カウンター、白いキッチンパネル、クオーツストーンのキッチンパネル、黒い調理設備、淡色無垢フローリング、茶色い床、白いキッチンカウンター、三角天井) の写真
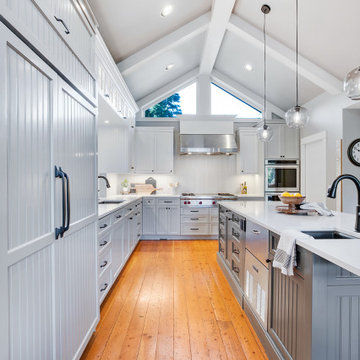
The existing kitchen cabinets got a fresh coat of paint using three different shades. The lower perimeter cabinets are painted Sherwin-Williams Mindful Gray (SW 7016), the uppers are Sherwin-Williams Mindful Gray (SW 7016) and Sherwin Williams Alabaster #7008, and the island and wine bar are Sherwin-Williams Roycroft Pewter (SW 2848).
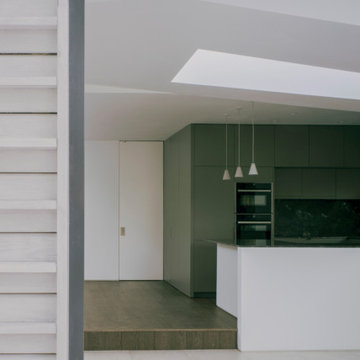
A young family of four, have commissioned FPA to extend their steep roofed cottage in the suburban town of Purley, Croydon.
This project offers the opportunity to revise and refine concepts and principles that FPA had outlined in the design of their house extension project in Surbiton and similarly, here too, the project is split into two separate sub-briefs and organised, once again, around two distinctive new buildings.
The side extension is monolithic, with hollowed-out apertures and finished in dark painted render to harmonise with the somber bricks and accommodates ancillary functions.
The back extension is conceived as a spatial sun and light catcher.
An architectural nacre piece is hung indoors to "catch the light" from nearby sources. A precise study of the sun path has inspired the careful insertion of openings of different types and shapes to direct one's view towards the outside.
The new building is articulated by 'pulling' and 'stretching' its edges to produce a dramatic sculptural interior.
The back extension is clad with three-dimensional textured timber boards to produce heavy shades and augment its sculptural properties, creating a stronger relationship with the mature trees at the end of the back garden.
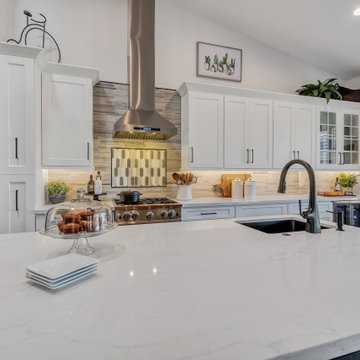
This project was born out of the owner’s passion for cooking. A personal chef to a local family, the kitchen was going to not only be her office, but a training space for students learning her trade. The most important change was to remove a wall and expand the work space by 2 feet.
Adding a prep sink, counter seating and a custom pantry were critical appointments.
The materials selected are modern, clean and fresh. The expansive island combines a warm grey painted cabinet and is topped by waterfall white veined quartz countertops. The matte black plumbing fixtures and hardware create drama and contrast against the white countertops and modern shaker cabinetry. The oversized black dome pendants lend a restaurant vibe to the peninsula seating. The stacked stone backsplash lends texture and dimension, and it’s lines are echoed in the fireplace façade. Being averse to countertop outlets, a power strip was tucked underneath the wall cabinetry to keep the backsplash unobstructed. A picket shaped tile was featured as an accent over the client’s BlueStar range. The client’s original ventilation hood was also repurposed.
A hospitality station was included and features a beverage cooler, glass display cabinetry and set apart with corbel brackets.
The fireplace was refaced with new natural stacked stone in warm greys and touches of spice and features a dark stain wood mantel beam. The recessed niche was fitted with matching lighted floating shelves for display.
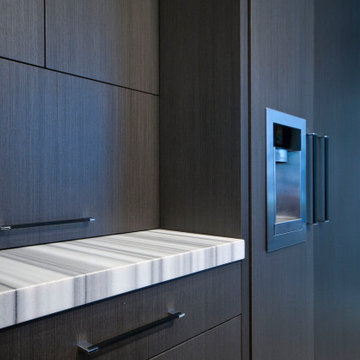
This contemporary chef centered kitchen was designed by Design Studio by Raymond using Rutt cabinetry. Featured here is our Lucerne door style in a unique grey Obechie wood veneer with a natural stain.
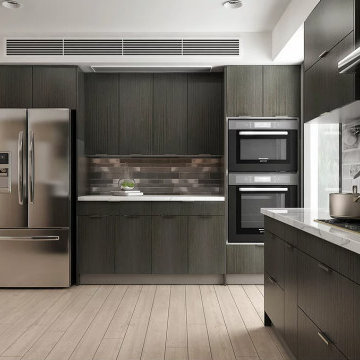
マイアミにある高級な広いコンテンポラリースタイルのおしゃれなキッチン (アンダーカウンターシンク、フラットパネル扉のキャビネット、グレーのキャビネット、クオーツストーンカウンター、白いキッチンパネル、クオーツストーンのキッチンパネル、シルバーの調理設備、磁器タイルの床、ベージュの床、白いキッチンカウンター、三角天井) の写真
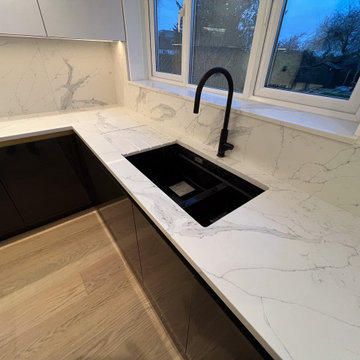
ロンドンにある高級な広いコンテンポラリースタイルのおしゃれなキッチン (ドロップインシンク、フラットパネル扉のキャビネット、グレーのキャビネット、珪岩カウンター、白いキッチンパネル、クオーツストーンのキッチンパネル、黒い調理設備、淡色無垢フローリング、茶色い床、白いキッチンカウンター、三角天井) の写真
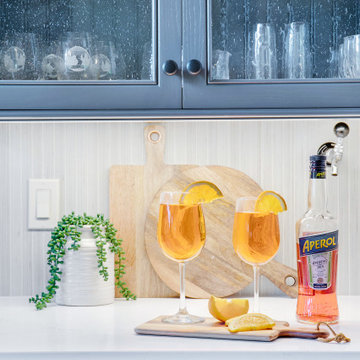
The beverage bar is updated with a fresh coat of Pewter by Sherwin-Williams, updated quartz countertops, and vertical porcelain backsplash.
ポートランドにある高級な広いシャビーシック調のおしゃれなキッチン (アンダーカウンターシンク、インセット扉のキャビネット、グレーのキャビネット、クオーツストーンカウンター、グレーのキッチンパネル、磁器タイルのキッチンパネル、シルバーの調理設備、無垢フローリング、茶色い床、白いキッチンカウンター、三角天井) の写真
ポートランドにある高級な広いシャビーシック調のおしゃれなキッチン (アンダーカウンターシンク、インセット扉のキャビネット、グレーのキャビネット、クオーツストーンカウンター、グレーのキッチンパネル、磁器タイルのキッチンパネル、シルバーの調理設備、無垢フローリング、茶色い床、白いキッチンカウンター、三角天井) の写真
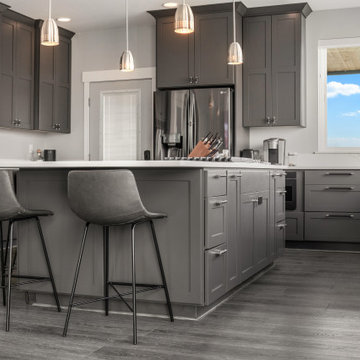
Pure grey. Perfectly complemented by natural wood furnishings or pops of color. A classic palette to build your vision on. With the Modin Collection, we have raised the bar on luxury vinyl plank. The result is a new standard in resilient flooring. Modin offers true embossed in register texture, a low sheen level, a rigid SPC core, an industry-leading wear layer, and so much more.
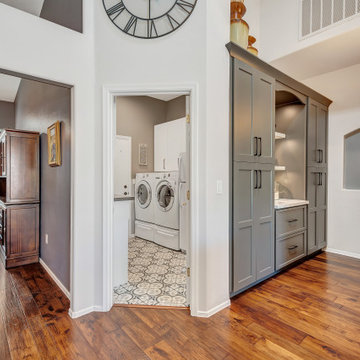
This project was born out of the owner’s passion for cooking. A personal chef to a local family, the kitchen was going to not only be her office, but a training space for students learning her trade. The most important change was to remove a wall and expand the work space by 2 feet.
Adding a prep sink, counter seating and a custom pantry were critical appointments.
The materials selected are modern, clean and fresh. The expansive island combines a warm grey painted cabinet and is topped by waterfall white veined quartz countertops. The matte black plumbing fixtures and hardware create drama and contrast against the white countertops and modern shaker cabinetry. The oversized black dome pendants lend a restaurant vibe to the peninsula seating. The stacked stone backsplash lends texture and dimension, and it’s lines are echoed in the fireplace façade. Being averse to countertop outlets, a power strip was tucked underneath the wall cabinetry to keep the backsplash unobstructed. A picket shaped tile was featured as an accent over the client’s BlueStar range. The client’s original ventilation hood was also repurposed.
A hospitality station was included and features a beverage cooler, glass display cabinetry and set apart with corbel brackets.
The fireplace was refaced with new natural stacked stone in warm greys and touches of spice and features a dark stain wood mantel beam. The recessed niche was fitted with matching lighted floating shelves for display.
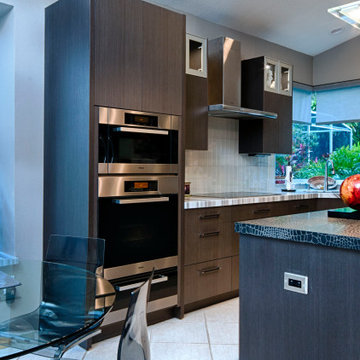
This contemporary chef centered kitchen was designed by Design Studio by Raymond using Rutt cabinetry. Featured here is our Lucerne door style in a unique grey Obechie wood veneer with a natural stain.
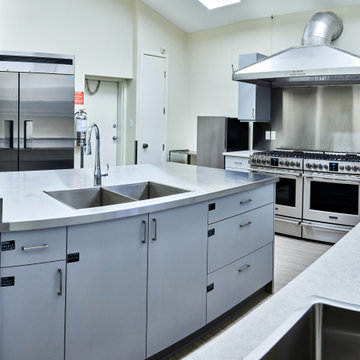
エドモントンにある高級な広いおしゃれなキッチン (ドロップインシンク、フラットパネル扉のキャビネット、グレーのキャビネット、ステンレスカウンター、グレーのキッチンパネル、シルバーの調理設備、リノリウムの床、グレーの床、グレーのキッチンカウンター、三角天井) の写真
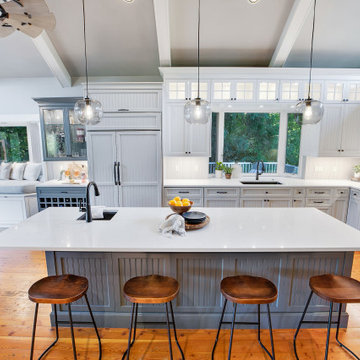
The Matte Black Delta Coranto single-handle pull-down kitchen faucet pops against the black Elkay Quartz undermount sink.
ポートランドにある高級な広いシャビーシック調のおしゃれなキッチン (アンダーカウンターシンク、インセット扉のキャビネット、グレーのキャビネット、クオーツストーンカウンター、グレーのキッチンパネル、磁器タイルのキッチンパネル、シルバーの調理設備、無垢フローリング、茶色い床、白いキッチンカウンター、三角天井) の写真
ポートランドにある高級な広いシャビーシック調のおしゃれなキッチン (アンダーカウンターシンク、インセット扉のキャビネット、グレーのキャビネット、クオーツストーンカウンター、グレーのキッチンパネル、磁器タイルのキッチンパネル、シルバーの調理設備、無垢フローリング、茶色い床、白いキッチンカウンター、三角天井) の写真
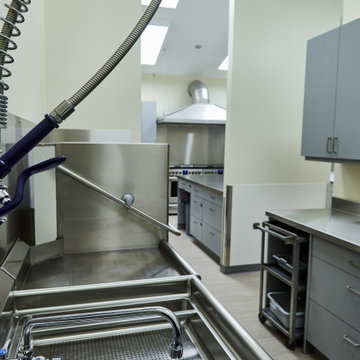
エドモントンにある高級な広いトランジショナルスタイルのおしゃれなキッチン (ドロップインシンク、フラットパネル扉のキャビネット、グレーのキャビネット、ステンレスカウンター、シルバーの調理設備、リノリウムの床、グレーの床、三角天井) の写真
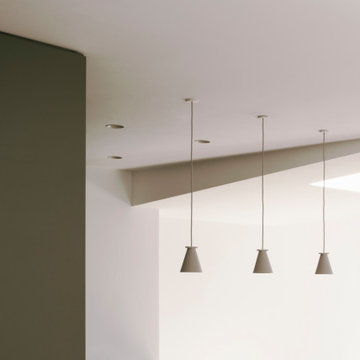
A young family of four, have commissioned FPA to extend their steep roofed cottage in the suburban town of Purley, Croydon.
This project offers the opportunity to revise and refine concepts and principles that FPA had outlined in the design of their house extension project in Surbiton and similarly, here too, the project is split into two separate sub-briefs and organised, once again, around two distinctive new buildings.
The side extension is monolithic, with hollowed-out apertures and finished in dark painted render to harmonise with the somber bricks and accommodates ancillary functions.
The back extension is conceived as a spatial sun and light catcher.
An architectural nacre piece is hung indoors to "catch the light" from nearby sources. A precise study of the sun path has inspired the careful insertion of openings of different types and shapes to direct one's view towards the outside.
The new building is articulated by 'pulling' and 'stretching' its edges to produce a dramatic sculptural interior.
The back extension is clad with three-dimensional textured timber boards to produce heavy shades and augment its sculptural properties, creating a stronger relationship with the mature trees at the end of the back garden.
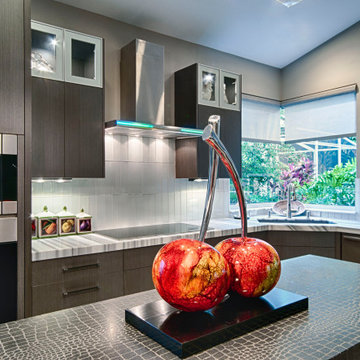
This contemporary chef centered kitchen was designed by Design Studio by Raymond using Rutt cabinetry. Featured here is our Lucerne door style in a unique grey Obechie wood veneer with a natural stain.
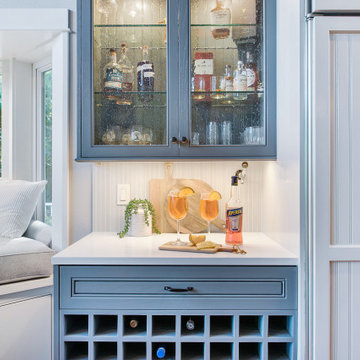
The kitchen bar area was painted with Sherwin-Williams Roycroft Pewter (SW 2848).
ポートランドにある高級な広いシャビーシック調のおしゃれなキッチン (アンダーカウンターシンク、インセット扉のキャビネット、グレーのキャビネット、クオーツストーンカウンター、グレーのキッチンパネル、磁器タイルのキッチンパネル、シルバーの調理設備、無垢フローリング、茶色い床、白いキッチンカウンター、三角天井) の写真
ポートランドにある高級な広いシャビーシック調のおしゃれなキッチン (アンダーカウンターシンク、インセット扉のキャビネット、グレーのキャビネット、クオーツストーンカウンター、グレーのキッチンパネル、磁器タイルのキッチンパネル、シルバーの調理設備、無垢フローリング、茶色い床、白いキッチンカウンター、三角天井) の写真
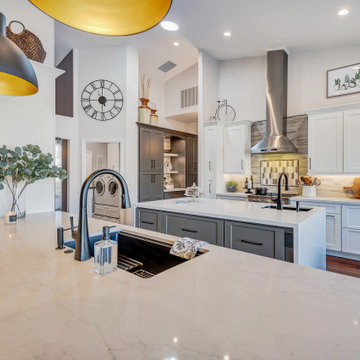
This project was born out of the owner’s passion for cooking. A personal chef to a local family, the kitchen was going to not only be her office, but a training space for students learning her trade. The most important change was to remove a wall and expand the work space by 2 feet.
Adding a prep sink, counter seating and a custom pantry were critical appointments.
The materials selected are modern, clean and fresh. The expansive island combines a warm grey painted cabinet and is topped by waterfall white veined quartz countertops. The matte black plumbing fixtures and hardware create drama and contrast against the white countertops and modern shaker cabinetry. The oversized black dome pendants lend a restaurant vibe to the peninsula seating. The stacked stone backsplash lends texture and dimension, and it’s lines are echoed in the fireplace façade. Being averse to countertop outlets, a power strip was tucked underneath the wall cabinetry to keep the backsplash unobstructed. A picket shaped tile was featured as an accent over the client’s BlueStar range. The client’s original ventilation hood was also repurposed.
A hospitality station was included and features a beverage cooler, glass display cabinetry and set apart with corbel brackets.
The fireplace was refaced with new natural stacked stone in warm greys and touches of spice and features a dark stain wood mantel beam. The recessed niche was fitted with matching lighted floating shelves for display.
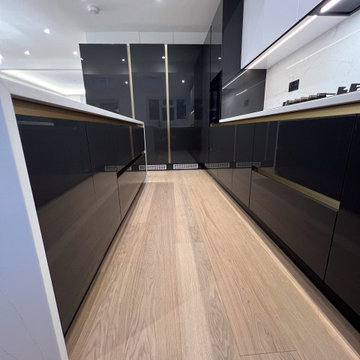
ロンドンにある高級な広いコンテンポラリースタイルのおしゃれなキッチン (ドロップインシンク、フラットパネル扉のキャビネット、グレーのキャビネット、珪岩カウンター、白いキッチンパネル、クオーツストーンのキッチンパネル、黒い調理設備、淡色無垢フローリング、茶色い床、白いキッチンカウンター、三角天井) の写真
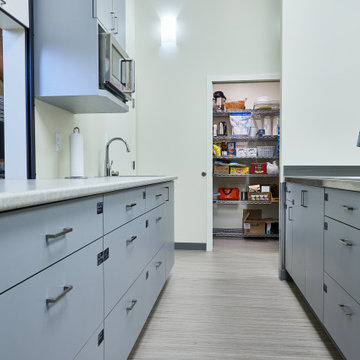
エドモントンにある高級な広いトランジショナルスタイルのおしゃれなキッチン (ドロップインシンク、フラットパネル扉のキャビネット、グレーのキャビネット、ステンレスカウンター、シルバーの調理設備、リノリウムの床、グレーの床、三角天井) の写真
広いコの字型キッチン (グレーのキャビネット、インセット扉のキャビネット、フラットパネル扉のキャビネット、三角天井、ドロップインシンク、アンダーカウンターシンク) の写真
1