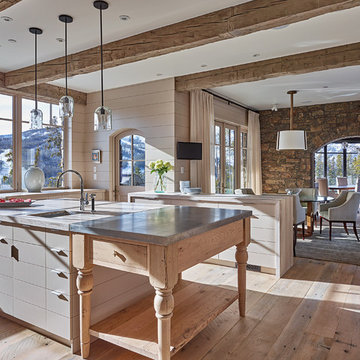キッチン (グレーのキャビネット、黄色いキャビネット、タイルカウンター、亜鉛製カウンター) の写真
絞り込み:
資材コスト
並び替え:今日の人気順
写真 1〜20 枚目(全 416 枚)
1/5
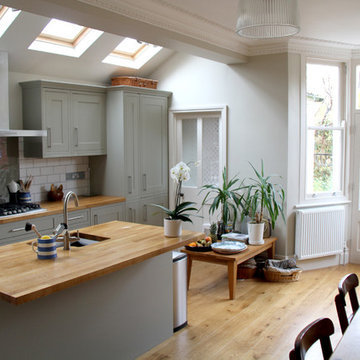
Opening up of existing rear addition with new side lean to extension. Steel beam supports all of structure above with no projecting piers.
Horrible 1970 windows and French doors to bay replaced with new double glazed sliding sash windows and French doors. New replica plaster cornice throughout.
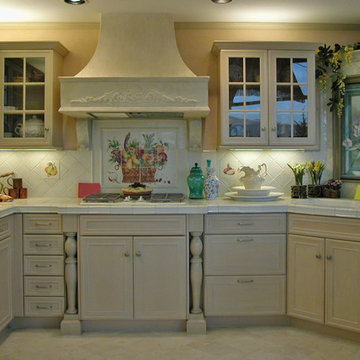
French country styling is expressed here with the rustic plaster hood, muted colors and mullioned glass doors. The bountiful harvest mural and deco tiles (hand-painted in France with a crackle glaze!) are the epitome of country -- further accented by the faux window painting and yellow flower garland. (The faux window is hiding an oddly placed electronic controls.)
Wood-Mode Fine Custom Cabinetry, Brookhaven's Pelham Manor

他の地域にあるお手頃価格の巨大なモダンスタイルのおしゃれなキッチン (シングルシンク、フラットパネル扉のキャビネット、グレーのキャビネット、タイルカウンター、白いキッチンパネル、ガラス板のキッチンパネル、白い調理設備、グレーの床、グレーのキッチンカウンター) の写真

ノボシビルスクにあるトランジショナルスタイルのおしゃれなキッチン (アンダーカウンターシンク、ガラス扉のキャビネット、グレーのキャビネット、タイルカウンター、グレーのキッチンパネル、磁器タイルのキッチンパネル、ラミネートの床、茶色い床、グレーのキッチンカウンター) の写真
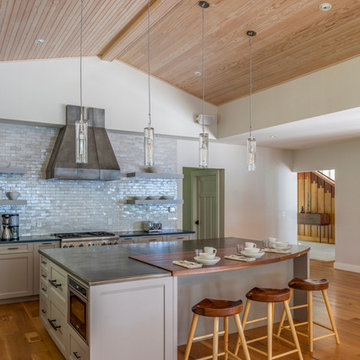
Photography by: Brian Vanden Brink
ポートランド(メイン)にある巨大なモダンスタイルのおしゃれなキッチン (落し込みパネル扉のキャビネット、グレーのキャビネット、亜鉛製カウンター、グレーのキッチンパネル、サブウェイタイルのキッチンパネル、シルバーの調理設備、無垢フローリング) の写真
ポートランド(メイン)にある巨大なモダンスタイルのおしゃれなキッチン (落し込みパネル扉のキャビネット、グレーのキャビネット、亜鉛製カウンター、グレーのキッチンパネル、サブウェイタイルのキッチンパネル、シルバーの調理設備、無垢フローリング) の写真

The open plan kitchen with a central moveable island is the perfect place to socialise. With a mix of wooden and zinc worktops, the shaker kitchen in grey tones sits comfortably next to exposed brick works of the chimney breast. The original features of the restored cornicing and floorboards work well with the Smeg fridge and the vintage French dresser.
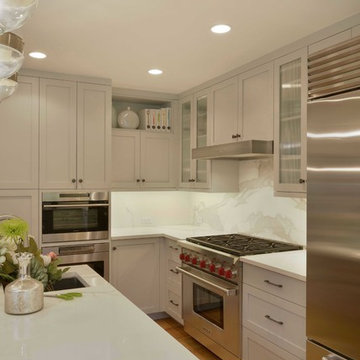
Stainless steel appliances help set off the Neolith countertops and bookmatched backsplash over the range. Open storage gives the homeowner an opportunity to display some favorite things.
Photo: Peter Krupenye

Photo: Warren Smith, CMKBD
シアトルにある高級な広い地中海スタイルのおしゃれなキッチン (ドロップインシンク、落し込みパネル扉のキャビネット、黄色いキャビネット、タイルカウンター、オレンジのキッチンパネル、セラミックタイルのキッチンパネル、白い調理設備、淡色無垢フローリング) の写真
シアトルにある高級な広い地中海スタイルのおしゃれなキッチン (ドロップインシンク、落し込みパネル扉のキャビネット、黄色いキャビネット、タイルカウンター、オレンジのキッチンパネル、セラミックタイルのキッチンパネル、白い調理設備、淡色無垢フローリング) の写真
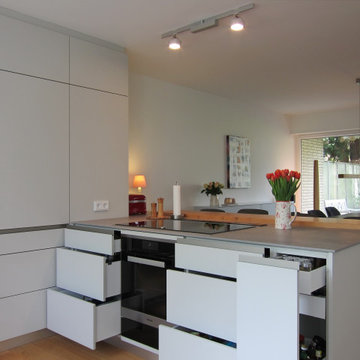
Im Schenkel zum Essplatz sind Kochfeld und Backofen eingebaut. Da der Backofen nicht oft genutzt wird, entschieden sich die Kunden für diese Position. Außerdem war es ihnen wichtig, dass die Küche vom Essplatz aus „nicht so nach Küche aussieht“. Unter dem Backofen ist zusätzlich eine Wärmeschublade installiert. Der Dunstabzug ist hinter dem Kochfeld in die Platte eingelassen und wird zur Benutzung hochgefahren.
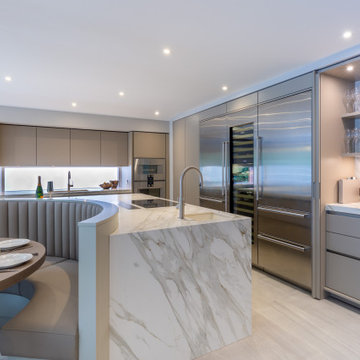
チェシャーにあるラグジュアリーな広いコンテンポラリースタイルのおしゃれなキッチン (フラットパネル扉のキャビネット、グレーのキャビネット、タイルカウンター、白いキッチンカウンター、アンダーカウンターシンク、マルチカラーのキッチンパネル、大理石のキッチンパネル、シルバーの調理設備、淡色無垢フローリング、ベージュの床) の写真
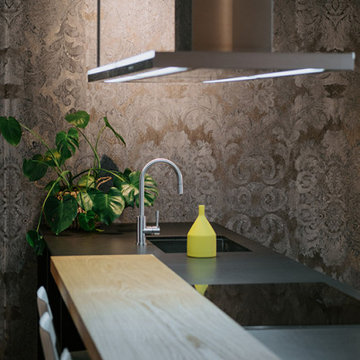
ミラノにあるお手頃価格の広いコンテンポラリースタイルのおしゃれなキッチン (アンダーカウンターシンク、フラットパネル扉のキャビネット、グレーのキャビネット、タイルカウンター、シルバーの調理設備、磁器タイルの床、グレーのキッチンカウンター) の写真
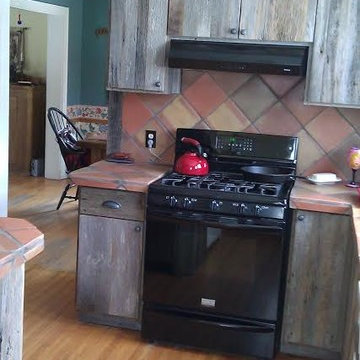
"New" barnwood kitchen with 100 year old wood. With soffits gone, custom cabinets were built to the ceiling with open top display shelving.
ミネアポリスにあるラスティックスタイルのおしゃれなキッチン (エプロンフロントシンク、フラットパネル扉のキャビネット、グレーのキャビネット、タイルカウンター、マルチカラーのキッチンパネル、テラコッタタイルのキッチンパネル、黒い調理設備、無垢フローリング) の写真
ミネアポリスにあるラスティックスタイルのおしゃれなキッチン (エプロンフロントシンク、フラットパネル扉のキャビネット、グレーのキャビネット、タイルカウンター、マルチカラーのキッチンパネル、テラコッタタイルのキッチンパネル、黒い調理設備、無垢フローリング) の写真
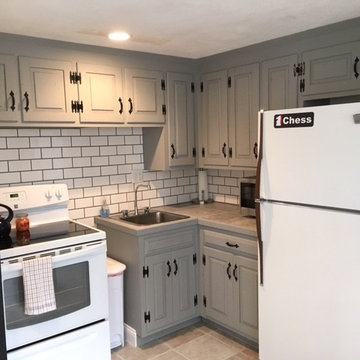
Melissa O'Neil
ボストンにある低価格の小さなトラディショナルスタイルのおしゃれなキッチン (ドロップインシンク、レイズドパネル扉のキャビネット、タイルカウンター、白い調理設備、磁器タイルの床、アイランドなし、グレーのキャビネット、白いキッチンパネル、磁器タイルのキッチンパネル) の写真
ボストンにある低価格の小さなトラディショナルスタイルのおしゃれなキッチン (ドロップインシンク、レイズドパネル扉のキャビネット、タイルカウンター、白い調理設備、磁器タイルの床、アイランドなし、グレーのキャビネット、白いキッチンパネル、磁器タイルのキッチンパネル) の写真
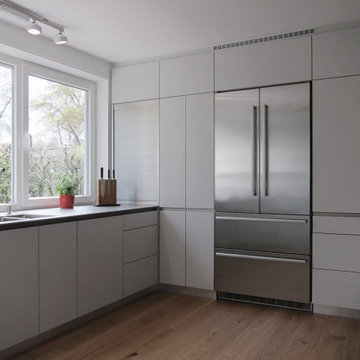
Die Wand zum Nachbarn wurde bis zur Decke mit Einbauschränken geschlossen. In der Ecke am Fenster ist ein Rollladenschrank eingebaut. Dort stehen die ständig genutzten Geräte, angeschlossen an Steckdosen im Schrank. Auf der durchgehenden Arbeitsplatte können sie einfach nach vorn gezogen werden und sind sofort einsatzbereit. In die Einbaufront ist auch der Kühlschrank integriert. Für dessen Belüftung hat der Schrank darüber eine geringere Tiefe und in der Deckenblende ist ein Lüftungsgitter eingelassen. Auch der Kaminschacht wurde so verkleidet, dass er wie ein Teil der Schrankanlage wirkt.
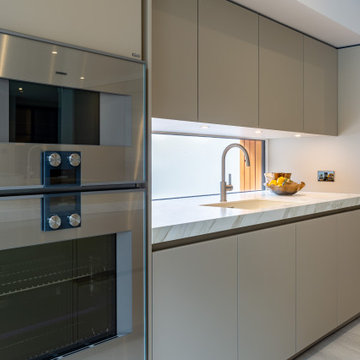
チェシャーにあるラグジュアリーな広いコンテンポラリースタイルのおしゃれなキッチン (フラットパネル扉のキャビネット、グレーのキャビネット、タイルカウンター、白いキッチンカウンター) の写真

Raft Island Kitchen Redesign & Remodel
Project Overview
Located in the beautiful Puget Sound this project began with functionality in mind. The original kitchen was built custom for a very tall person, The custom countertops were not functional for the busy family that purchased the home. The new design has clean lines with elements of nature . The custom oak cabinets were locally made. The stain is a custom blend. The reclaimed island was made from local material. ..the floating shelves and beams are also reclaimed lumber. The island counter top and hood is NEOLITH in Iron Copper , a durable porcelain counter top material The counter tops along the perimeter of the kitchen is Lapitec. The design is original, textured, inviting, brave & complimentary.
Photos by Julie Mannell Photography
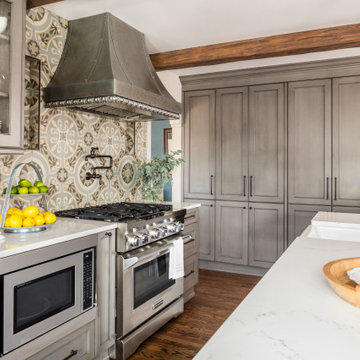
A fantastic Seattle Home remodel by Tenhulzen Construction - Painted by Tenhulzen Painting. Backsplash by European Stone & Tile - Design by Brooksvale Design
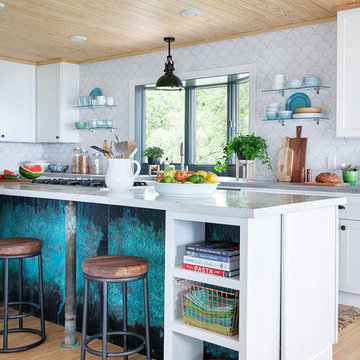
This Florida Gulf home is a project by DIY Network where they asked viewers to design a home and then they built it! Talk about giving a consumer what they want!
We were fortunate enough to have been picked to tile the kitchen--and our tile is everywhere! Using tile from countertop to ceiling is a great way to make a dramatic statement. But it's not the only dramatic statement--our monochromatic Moroccan Fish Scale tile provides a perfect, neutral backdrop to the bright pops of color throughout the kitchen. That gorgeous kitchen island is recycled copper from ships!
Overall, this is one kitchen we wouldn't mind having for ourselves.
Large Moroccan Fish Scale Tile - 130 White
Photos by: Christopher Shane

The kitchen and bathroom renovations have resulted in a large Main House with modern grey accents. The kitchen was upgraded with new quartz countertops, cabinetry, an under-mount sink, and stainless steel appliances, including a double oven. The white farm sink looks excellent when combined with the Havenwood chevron mosaic porcelain tile. Over the island kitchen island panel, functional recessed lighting, and pendant lights provide that luxury air.
Remarkable features such as the tile flooring, a tile shower, and an attractive screen door slider were used in the bathroom remodeling. The Feiss Mercer Oil-Rubbed Bronze Bathroom Vanity Light, which is well-blended to the Grey Shakers cabinet and Jeffrey Alexander Merrick Cabinet Pull in Matte Black serving as sink base cabinets, has become a centerpiece of this bathroom renovation.
キッチン (グレーのキャビネット、黄色いキャビネット、タイルカウンター、亜鉛製カウンター) の写真
1
