L型キッチン (グレーのキャビネット、赤いキャビネット、セラミックタイルの床、スレートの床) の写真
絞り込み:
資材コスト
並び替え:今日の人気順
写真 1〜20 枚目(全 3,759 枚)

バッキンガムシャーにあるラグジュアリーな中くらいなモダンスタイルのおしゃれなキッチン (ドロップインシンク、フラットパネル扉のキャビネット、グレーのキャビネット、クオーツストーンカウンター、白いキッチンパネル、磁器タイルのキッチンパネル、黒い調理設備、セラミックタイルの床、グレーの床、白いキッチンカウンター、折り上げ天井、グレーとブラウン) の写真

Custom Amish-built cabinetry in a combination of Rustic Alder, White, and Gray painted finishes. Open concept kitchen with large island, dinette, hutch, and wetbar. Nearby laundry, mudroom, powder room, dining and living rooms also get a new look. Cambria Brittanicca Warm quartz and KitchenAid appliances also featured. Quad Cities area remodel from start to finish by Village Home Stores.
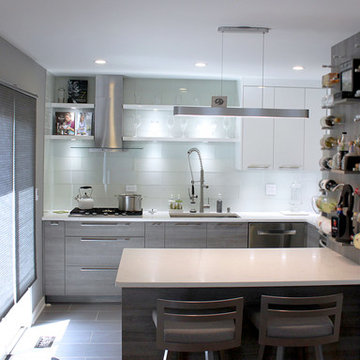
Modern Style Small Kitchen
シカゴにある高級な中くらいなモダンスタイルのおしゃれなキッチン (アンダーカウンターシンク、フラットパネル扉のキャビネット、グレーのキャビネット、クオーツストーンカウンター、青いキッチンパネル、ガラスタイルのキッチンパネル、シルバーの調理設備、セラミックタイルの床、グレーの床) の写真
シカゴにある高級な中くらいなモダンスタイルのおしゃれなキッチン (アンダーカウンターシンク、フラットパネル扉のキャビネット、グレーのキャビネット、クオーツストーンカウンター、青いキッチンパネル、ガラスタイルのキッチンパネル、シルバーの調理設備、セラミックタイルの床、グレーの床) の写真

Kitchen with Corona Door Style in Gray Paint with White Glaze from Designer Series
フェニックスにある広い地中海スタイルのおしゃれなキッチン (グレーのキャビネット、木材カウンター、グレーのキッチンパネル、シルバーの調理設備、ベージュの床、エプロンフロントシンク、落し込みパネル扉のキャビネット、セラミックタイルのキッチンパネル、セラミックタイルの床) の写真
フェニックスにある広い地中海スタイルのおしゃれなキッチン (グレーのキャビネット、木材カウンター、グレーのキッチンパネル、シルバーの調理設備、ベージュの床、エプロンフロントシンク、落し込みパネル扉のキャビネット、セラミックタイルのキッチンパネル、セラミックタイルの床) の写真
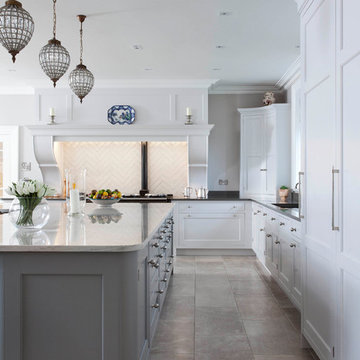
Beautiful custom crafted bespoke furniture, including handpainted kitchen, panelling, bootroom, pantry, bathroom vanity units and bookcases. Kitchen work surfaces are Calacatta Macaubas on island, and Silestone Altair on sink run.
Infinity Media

This Nexus/ Slate with black glaze painted door was just what the doctor ordered for this client. Loaded with easy to use customer convenient items like trash can rollout, dovetail rollout drawers, pot and pan drawers, tiered cutlery divider, and more. Then finished was selected based on the tops BELVEDERE granite 3cm. With ceramic woodgrain floors and white high gloss beveled subway tile.

This transitional style kitchen design in Gainesville has an eye catching color scheme in cool shades of gray with vibrant accents of blue throughout the space. The gray perimeter kitchen cabinets coordinate perfectly with a matching custom hood, and glass front upper cabinets are ideal for displaying decorative items. The island cabinetry is a lighter shade of gray and includes open shelves at both ends. The design is complemented by an engineered quartz countertop and light gray tile backsplash. Throughout the space, vibrant pops of blue accent the kitchen design, from small accessories to the blue chevron patterned glass tile featured above the range. The island barstools and a banquette seating area also feature the signature blue tones, as well as the stunning blue sliding barn door. The design is finished with glass pendant lights, a Sub Zero refrigerator and Wolf oven and range, and a wood look tile floor.

The project brief was to modernise, renovate and extend an existing property in Walsall, UK. Maintaining a classic but modern style, the property was extended and finished with a light grey render and grey stone slip cladding. Large windows, lantern-style skylights and roof skylights allow plenty of light into the open-plan spaces and rooms.
The full-height stone clad gable to the rear houses the main staircase, receiving plenty of daylight
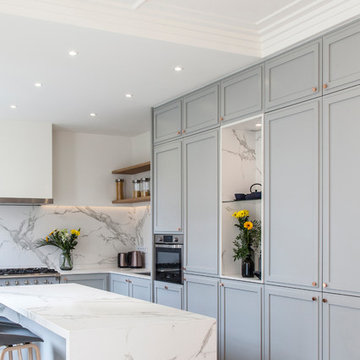
Photo : BCDF Studio
パリにある高級な中くらいなコンテンポラリースタイルのおしゃれなキッチン (アンダーカウンターシンク、シェーカースタイル扉のキャビネット、グレーのキャビネット、大理石カウンター、白いキッチンパネル、大理石のキッチンパネル、パネルと同色の調理設備、セラミックタイルの床、グレーの床、白いキッチンカウンター) の写真
パリにある高級な中くらいなコンテンポラリースタイルのおしゃれなキッチン (アンダーカウンターシンク、シェーカースタイル扉のキャビネット、グレーのキャビネット、大理石カウンター、白いキッチンパネル、大理石のキッチンパネル、パネルと同色の調理設備、セラミックタイルの床、グレーの床、白いキッチンカウンター) の写真
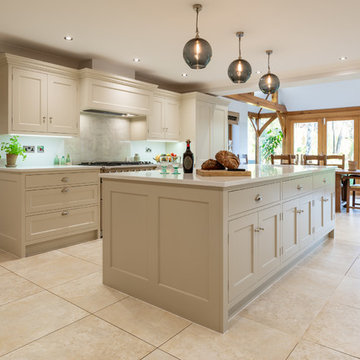
This high end modern country style kitchen, handcrafted with meticulous attention to detail at our workshop in Bovingdon, is completely bespoke and unique. Hand painted in a light grey it transforms and brighten the open plan living space. A beautiful and timeless addition to this Hertfordshire home.
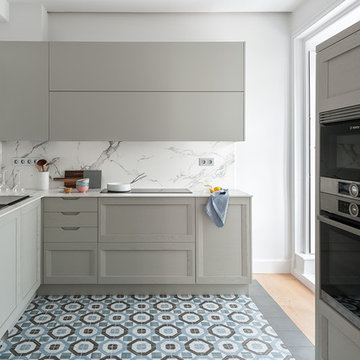
Proyecto destacado por Houzzrussia Best of the Best 2018 y 2019
Fotos: David Montero
他の地域にあるお手頃価格の広いコンテンポラリースタイルのおしゃれなキッチン (レイズドパネル扉のキャビネット、グレーのキャビネット、大理石カウンター、白いキッチンパネル、大理石のキッチンパネル、シルバーの調理設備、マルチカラーの床、白いキッチンカウンター、シングルシンク、セラミックタイルの床) の写真
他の地域にあるお手頃価格の広いコンテンポラリースタイルのおしゃれなキッチン (レイズドパネル扉のキャビネット、グレーのキャビネット、大理石カウンター、白いキッチンパネル、大理石のキッチンパネル、シルバーの調理設備、マルチカラーの床、白いキッチンカウンター、シングルシンク、セラミックタイルの床) の写真
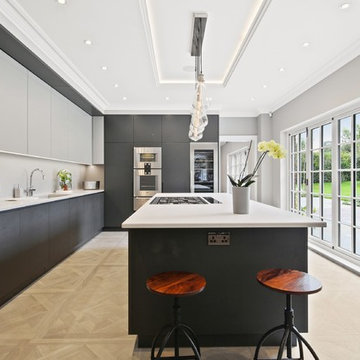
London58, Miroslav Cik
バッキンガムシャーにあるラグジュアリーな広いコンテンポラリースタイルのおしゃれなキッチン (一体型シンク、フラットパネル扉のキャビネット、グレーのキャビネット、珪岩カウンター、グレーのキッチンパネル、石タイルのキッチンパネル、パネルと同色の調理設備、セラミックタイルの床、ベージュの床) の写真
バッキンガムシャーにあるラグジュアリーな広いコンテンポラリースタイルのおしゃれなキッチン (一体型シンク、フラットパネル扉のキャビネット、グレーのキャビネット、珪岩カウンター、グレーのキッチンパネル、石タイルのキッチンパネル、パネルと同色の調理設備、セラミックタイルの床、ベージュの床) の写真
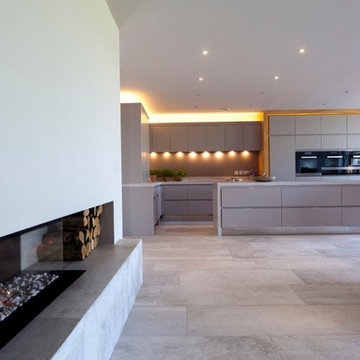
The total renovation of this fabulous large country home, working alongside Janey Butler Interiors, meant the whole house was taken back to the external walls and roof rafters and all suspended floors dug up. All new Interior layout and two large extensions. 2 months of gutting the property before any building works commenced. This part of the house was in fact an old ballroom and one of the new extensions formed a beautiful new entrance hallway with stunning helical staircase. Our own design handmade and hand painted kitchen with Miele appliances. Painted in a gorgeous soft grey and with a fabulous 3.5 x 1 metre solid wood dovetailed breakfast bar and surround with led lighting. Stunning stone effect large format porcelain tiles which were for the majority of the ground floor, all with under floor heating. Skyframe openings on the ground and first floor giving uninterrupted views of the glorious open countryside. Lutron lighting throughout the whole of the property and Crestron Home Automation. A glass firebox fire was built into this room. for clients ease, giving a secondary heat source, but more for visual effect. 4KTV with plastered in the wall speakers, the wall to the left and right of the TV is only temporary as this will soon be glass entrances and pocket doors with views to the large swimming pool extension with sliding Skyframe opening system. Phase 1 of this 4 phase project with more images to come. The next phase is for the large Swimming Pool Extension, new Garage and Stable Building and sweeping driveway. Before Images of this room are at the end of the photo gallery.
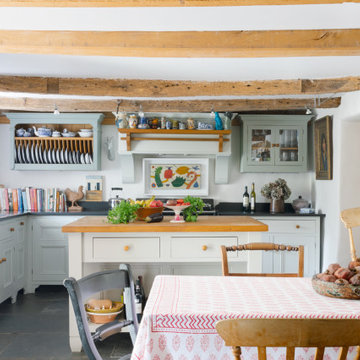
Kitchen design:
Winfreys
www.winfreys.co.uk
他の地域にある中くらいなカントリー風のおしゃれなキッチン (グレーのキャビネット、パネルと同色の調理設備、スレートの床、グレーの床、アンダーカウンターシンク、落し込みパネル扉のキャビネット、黒いキッチンカウンター) の写真
他の地域にある中くらいなカントリー風のおしゃれなキッチン (グレーのキャビネット、パネルと同色の調理設備、スレートの床、グレーの床、アンダーカウンターシンク、落し込みパネル扉のキャビネット、黒いキッチンカウンター) の写真
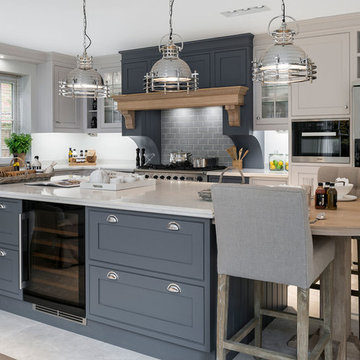
Generous luxury kitchen in a new build home, photographed by.Jonathan Little Photography.
ハンプシャーにある高級な中くらいなトランジショナルスタイルのおしゃれなキッチン (グレーのキャビネット、人工大理石カウンター、シルバーの調理設備、セラミックタイルの床、ベージュの床、シェーカースタイル扉のキャビネット、グレーのキッチンパネル、サブウェイタイルのキッチンパネル、窓) の写真
ハンプシャーにある高級な中くらいなトランジショナルスタイルのおしゃれなキッチン (グレーのキャビネット、人工大理石カウンター、シルバーの調理設備、セラミックタイルの床、ベージュの床、シェーカースタイル扉のキャビネット、グレーのキッチンパネル、サブウェイタイルのキッチンパネル、窓) の写真
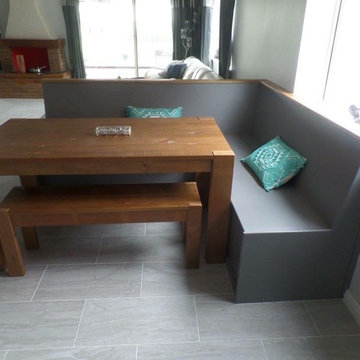
Here we have an amazing transformation from a separated kitchen and dining room into a grand, home space. Our clients moved into their home and inherited the original kitchen and really wanted to make it their own.
After the initial briefing with the client, I understood exactly what they wanted. A space that gave them the choice to rule everyday life during breakfast, an area for the family to relax and a kitchen which would always be a centrepiece of their home.
Like a lot of us, an island was a must so I created a classic, breakfast island with seating for their two boys on one side, and on the opposite, enough space for parents to keep the day moving without being under each others feet. Keeping on seating, we discussed a booth for those Family meals, lazy book days or those memorable evenings where friends can relax whilst our client carried on with hosting. This worked so well for them and they now use this whole space more than ever before.
They love things on trend so we decided to build around their fridge/freezer leaving an open, lit space above to keep your eye drawn to the wall and not close you in. Also, we encouraged additional storage around their window so they had a “set down” point when they come in but also, can hide it away. In the taller unit (in between the tall radiator & window) we snook in a socket so phones could be in charge but out of the way.
My favourite part of the process was picking colours. The deep grey Dakota was our canvas of colour and everything grew from there. The Lightning marble was a brave choice for the client but they loved every part of it once they saw the larger piece. We used a mid light grey wall tile with a beautiful binary texture to give the walls some depth and compliment the larger areas of the kitchen without over powering. We Finished off on the floor with the stunning silver grey tile that looks like it's been sliced straight out of the earth.
The client put their own finishing touches to the space with their great statement chandelier above the island & sumptuous crushed velvet blinds.
Would we of done anything different? Definitely not, the client has the perfect space that works for every day life,cater for entertaining evenings and a space of serenity and enjoy the fruits of their labour.
The next areas they want us to work on is their bathrooms so we aim to give them the same opulent areas as we have here.
Photo Credit: Joel LaRosa
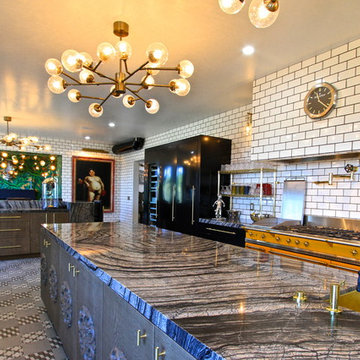
オレンジカウンティにあるラグジュアリーな巨大なエクレクティックスタイルのおしゃれなキッチン (アンダーカウンターシンク、フラットパネル扉のキャビネット、グレーのキャビネット、大理石カウンター、白いキッチンパネル、サブウェイタイルのキッチンパネル、黒い調理設備、セラミックタイルの床) の写真
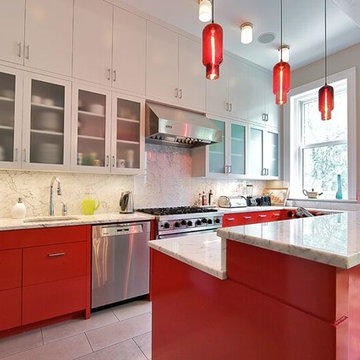
New York Custom Interior Millwork Corp.
ニューヨークにある中くらいなエクレクティックスタイルのおしゃれなキッチン (アンダーカウンターシンク、フラットパネル扉のキャビネット、赤いキャビネット、大理石カウンター、白いキッチンパネル、石スラブのキッチンパネル、シルバーの調理設備、セラミックタイルの床) の写真
ニューヨークにある中くらいなエクレクティックスタイルのおしゃれなキッチン (アンダーカウンターシンク、フラットパネル扉のキャビネット、赤いキャビネット、大理石カウンター、白いキッチンパネル、石スラブのキッチンパネル、シルバーの調理設備、セラミックタイルの床) の写真
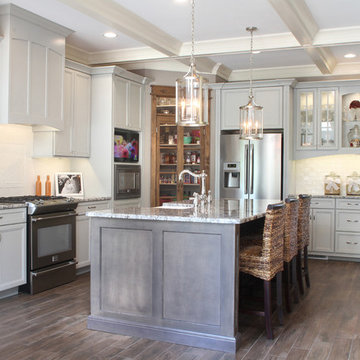
We opened up two rooms to create a large, family friendly kitchen and breakfast area in a beautiful lakeside property. The kitchen includes many features and amenities for an active young family.
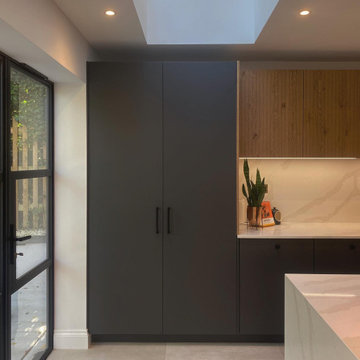
バッキンガムシャーにあるラグジュアリーな中くらいなモダンスタイルのおしゃれなキッチン (ドロップインシンク、フラットパネル扉のキャビネット、グレーのキャビネット、クオーツストーンカウンター、白いキッチンパネル、磁器タイルのキッチンパネル、黒い調理設備、セラミックタイルの床、グレーの床、白いキッチンカウンター、折り上げ天井、グレーとブラウン) の写真
L型キッチン (グレーのキャビネット、赤いキャビネット、セラミックタイルの床、スレートの床) の写真
1