広いダイニングキッチン (グレーのキャビネット、中間色木目調キャビネット) の写真
絞り込み:
資材コスト
並び替え:今日の人気順
写真 1〜20 枚目(全 40,885 枚)
1/5
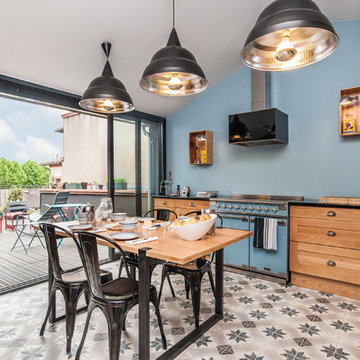
pixcity
トゥールーズにあるお手頃価格の広いコンテンポラリースタイルのおしゃれなキッチン (中間色木目調キャビネット、アイランドなし) の写真
トゥールーズにあるお手頃価格の広いコンテンポラリースタイルのおしゃれなキッチン (中間色木目調キャビネット、アイランドなし) の写真

The focal point in the kitchen is the deep navy, French range positioned in an alcove trimmed in distressed natural wood and finished with handmade tile. The arched marble backsplash of the bar creates a dramatic focal point visible from the dining room.

Warm farmhouse kitchen nestled in the suburbs has a welcoming feel, with soft repose gray cabinets, two islands for prepping and entertaining and warm wood contrasts.

シカゴにあるラグジュアリーな広いコンテンポラリースタイルのおしゃれなキッチン (アンダーカウンターシンク、シェーカースタイル扉のキャビネット、グレーのキャビネット、クオーツストーンカウンター、白いキッチンパネル、サブウェイタイルのキッチンパネル、シルバーの調理設備、濃色無垢フローリング、茶色い床、白いキッチンカウンター) の写真

フィラデルフィアにあるお手頃価格の広いトランジショナルスタイルのおしゃれなキッチン (シングルシンク、中間色木目調キャビネット、珪岩カウンター、白いキッチンパネル、セラミックタイルのキッチンパネル、白い床、白いキッチンカウンター、フラットパネル扉のキャビネット、シルバーの調理設備、セメントタイルの床) の写真

Contemporary styling and a large, welcoming island insure that this kitchen will be the place to be for many family gatherings and nights of entertaining.
Jeff Garland Photogrpahy

Storage Solutions - A vanity grooming rack (VGC) is a must-have for curling irons and blow-dryers.
“Loft” Living originated in Paris when artists established studios in abandoned warehouses to accommodate the oversized paintings popular at the time. Modern loft environments idealize the characteristics of their early counterparts with high ceilings, exposed beams, open spaces, and vintage flooring or brickwork. Soaring windows frame dramatic city skylines, and interior spaces pack a powerful visual punch with their clean lines and minimalist approach to detail. Dura Supreme cabinetry coordinates perfectly within this design genre with sleek contemporary door styles and equally sleek interiors.
This kitchen features Moda cabinet doors with vertical grain, which gives this kitchen its sleek minimalistic design. Lofted design often starts with a neutral color then uses a mix of raw materials, in this kitchen we’ve mixed in brushed metal throughout using Aluminum Framed doors, stainless steel hardware, stainless steel appliances, and glazed tiles for the backsplash.
Request a FREE Brochure:
http://www.durasupreme.com/request-brochure
Find a dealer near you today:
http://www.durasupreme.com/dealer-locator

From bare studs to bright and stunning, This customer tore their former kitchen down to its foundation to build this kitchen inspiration. With a soft blend of whites, grays, and Hickory wood throughout the space, the natural light from the windows makes this kitchen glow with warmth. This kitchen is an example of when simplistic elegance is enough. Featuring a custom beverage bar, a charming small desk, a walk-in pantry, as well as an intentional bottom-heavy design with few wall cabinets, this kitchen marries aesthetics and functionality, the familiarity of a farmhouse, and the efficiency of a commercial kitchen.

View from dinning room to kitchen.
ロンドンにある高級な広いコンテンポラリースタイルのおしゃれなキッチン (アンダーカウンターシンク、フラットパネル扉のキャビネット、大理石カウンター、大理石のキッチンパネル、グレーのキャビネット、黒い調理設備、無垢フローリング、茶色い床、白いキッチンカウンター) の写真
ロンドンにある高級な広いコンテンポラリースタイルのおしゃれなキッチン (アンダーカウンターシンク、フラットパネル扉のキャビネット、大理石カウンター、大理石のキッチンパネル、グレーのキャビネット、黒い調理設備、無垢フローリング、茶色い床、白いキッチンカウンター) の写真
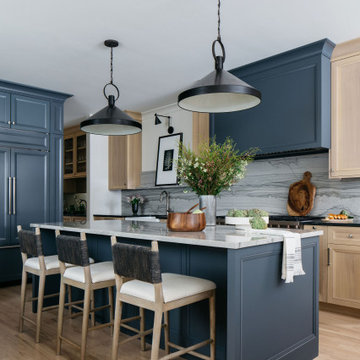
デンバーにあるラグジュアリーな広いトラディショナルスタイルのおしゃれなキッチン (エプロンフロントシンク、シェーカースタイル扉のキャビネット、中間色木目調キャビネット、御影石カウンター、グレーのキッチンパネル、石スラブのキッチンパネル、パネルと同色の調理設備、黒いキッチンカウンター) の写真

Silk painted Shaker style kitchen designed for a busy family who desired a kitchen which would grow with the family.
A space which would inspire aspiring young cooks, teenagers grabbing a midnight snack, and adults entertaining friends.
Shades of grey combined with the warm tone of copper and iroko make for an easy living come work space.

This beautiful custom home built by Bowlin Built and designed by Boxwood Avenue in the Reno Tahoe area features creamy walls painted with Benjamin Moore's Swiss Coffee and white oak custom cabinetry. With beautiful granite and marble countertops and handmade backsplash. The dark stained island creates a two-toned kitchen with lovely European oak wood flooring and a large double oven range with a custom hood above!

Download our free ebook, Creating the Ideal Kitchen. DOWNLOAD NOW
This client was referred to us from a past client. They are a busy 2-career household with young children and enjoy entertaining friends and family in their home. They have a beautiful open concept home but unfortunately the kitchen was not fitting for the rest of the home. They were not quite sure what to do with the space. We talked about trying to refresh it or do more of a minor remodel, but in the end they decided a full gut would get them to where they wanted to be.
One problem was there was no place for guests to hang out other than the large and awkward banquette area. The brick wall and tiled hood area were feeling a bit dated and tired. The space was just not functional for their lifestyle. There was no prep space near the cooktop and no landing area for items coming out of the ovens or refrigerator, plus a big dead zone in the center of the room.
Banquettes, like the one they previously had in the space, are great for small spaces, but when they get really large like this one, it makes getting in and out of the seating area awkward and uncomfortable. Plus, there was room for a large table, so we eliminated the awkward built in.
We started by removing the faux brick wall between the kitchen and back entry. We relocated the entry to the garage over a couple feet in order to get every last inch out of the new kitchen. We also made the decision to close up the primary window that faced the pretty ho hum brick wall of the neighbor’s house. There was plenty of light coming in from the seating area, so we just didn’t feel the window was adding much to the room.
Construction went smoothy. There was a bit of rework with electrical, flooring and HVAC, but in the end, we think it was well worth it.
The clients really wanted a sleek contemporary look, and we originally had planned for a full height slab backsplash, but due to it’s size, it was a budget buster. Instead, we got creative and settled on large format porcelain tiles that have a similar feel but were a fraction of the cost. We made sure the wall was plumb and level so that the fit and finish would mimic that of slab material.
The final space was quite a change. A large prep sink sits directly across from the new pro-style range with plenty additional prep space on the large island. The refrigerator and ovens now have miles of landing space, and a nice tight work triangle makes cooking a breeze.
Since we wanted a more contemporary feel, not many wall cabinets were included. Instead, we outfitted some of the drawers for dish storage with a peg system. Two large pantries flanking the refrigerator hold baking supplies and small appliances. Large drawers by the cooktop hold pots and pans, and an appliance garage tucked away to the left of the range hides away miscellaneous items. The large island also houses a microwave drawer and tons of storage, most of which is drawers offering maximum convenience.
The island now seats 5-6 people comfortably along with the new table in the seating area which can seat up to 8. Entertaining will be a breeze in this space. With such a clean backdrop, we knew we would need some drama with the lighting, so we chose two sets of staggered pendants, which we adjusted for the right visual balance above the island.
We also included a small coffee station to the right of the main kitchen, which helps keep the coffee clutter out of the kitchen proper. Two tones of complimentary gray are featured in this kitchen. The perimeter is a light gray that reads almost white. The island is a gray stain that adds some depth and interest with the visible wood texture. The countertops are clean white quartz, and the hardware, barstools and light fixtures add warm brass tones. I see lots of cooking and entertaining with family and friends in the near future in this bright and airy new space.
Designed by: Susan Klimala, CKD, CBD
Photography by: Michael Kaskel
For more information on kitchen and bath design ideas go to: www.kitchenstudio-ge.com
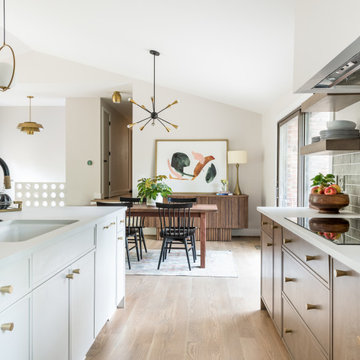
ナッシュビルにある高級な広いミッドセンチュリースタイルのおしゃれなキッチン (アンダーカウンターシンク、フラットパネル扉のキャビネット、中間色木目調キャビネット、クオーツストーンカウンター、緑のキッチンパネル、磁器タイルのキッチンパネル、シルバーの調理設備、無垢フローリング、白いキッチンカウンター、三角天井) の写真

The Kelso's Kitchen boasts a beautiful combination of modern and rustic elements. The black cabinet and drawer hardware, along with the brass and gold kitchen faucets, add a touch of sophistication and elegance. The French oak hardwood floors lend a warm and inviting atmosphere to the space, complemented by the sleek gray cabinets and the stunning gray quartz countertop. The matte black pendant lighting fixtures create a bold statement, while the metal counter stools add a contemporary flair. The mosaic backsplash and white subway tile provide a timeless and classic backdrop to the kitchen's design. With white walls and a wood shroud, the overall aesthetic is balanced and harmonious, creating a space that is both functional and visually appealing.
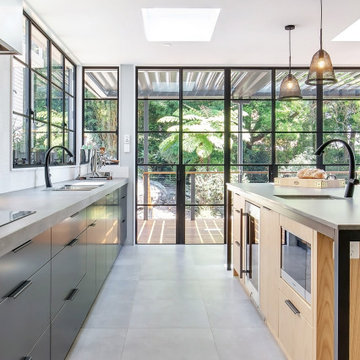
Modern kitchen renovation within a pre-war era home in Mosman. The existing room was extended to enlarge the kitchen space whilst also providing the opportunity to improve natural lighting. The overall layout of the kitchen remains the same with the exception of a large scullery/pantry at one end and minor layout optimisations.
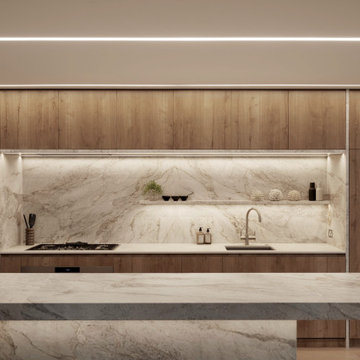
他の地域にあるラグジュアリーな広いビーチスタイルのおしゃれなキッチン (アンダーカウンターシンク、フラットパネル扉のキャビネット、中間色木目調キャビネット、大理石カウンター、大理石のキッチンパネル、シルバーの調理設備、無垢フローリング) の写真
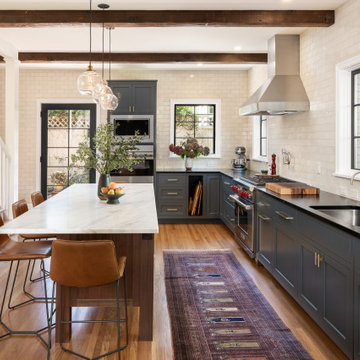
ポートランドにある高級な広いカントリー風のおしゃれなキッチン (アンダーカウンターシンク、シェーカースタイル扉のキャビネット、ソープストーンカウンター、白いキッチンパネル、サブウェイタイルのキッチンパネル、シルバーの調理設備、黒いキッチンカウンター、グレーのキャビネット、無垢フローリング、茶色い床、表し梁) の写真

インディアナポリスにある広いトランジショナルスタイルのおしゃれなキッチン (エプロンフロントシンク、レイズドパネル扉のキャビネット、中間色木目調キャビネット、クオーツストーンカウンター、白いキッチンパネル、ガラスタイルのキッチンパネル、シルバーの調理設備、淡色無垢フローリング、茶色い床、白いキッチンカウンター、三角天井) の写真
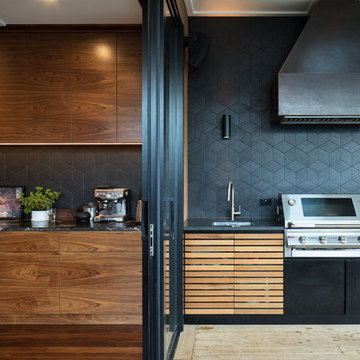
This thoughtfully renovated 1920’s character home by Rogan Nash Architects in Auckland’s Westmere makes the most of its site. The homeowners are very social and many of their events centre around cooking and entertaining. The new spaces were created to be where friends and family could meet to chat while pasta was being cooked or to sit and have a glass of wine while dinner is prepared. The adjacent outdoor kitchen furthers this entertainers delight allowing more opportunity for social events. The space and the aesthetic directly reflect the clients love for family and cooking.
広いダイニングキッチン (グレーのキャビネット、中間色木目調キャビネット) の写真
1