キッチン (グレーのキャビネット、中間色木目調キャビネット、濃色無垢フローリング、大理石の床、一体型シンク) の写真
絞り込み:
資材コスト
並び替え:今日の人気順
写真 1〜20 枚目(全 592 枚)
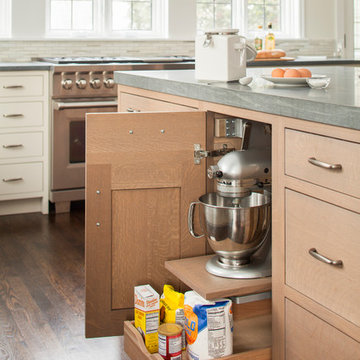
A spacious Tudor Revival in Lower Westchester was revamped with an open floor plan and large kitchen with breakfast area and counter seating. The leafy view on the range wall was preserved with a series of large leaded glass windows by LePage. Wire brushed quarter sawn oak cabinetry in custom stain lends the space warmth and old world character. Kitchen design and custom cabinetry by Studio Dearborn. Architect Ned Stoll, Stoll and Stoll. Pietra Cardosa limestone counters by Rye Marble and Stone. Appliances by Wolf and Subzero; range hood by Best. Cabinetry color: Benjamin Moore Brushed Aluminum. Hardware by Schaub & Company. Stools by Arteriors Home. Shell chairs with dowel base, Modernica. Photography Neil Landino.
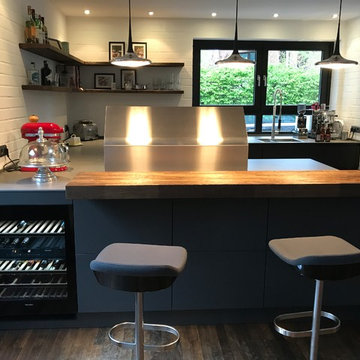
kitchen art by Nosthoff-Horstmann
LEiCHT Küche, Modell Bondi in carbongrau mit supermatter Lackierung.
Anti-Fingerprint Oberfläche. Offene Wohnküche im industrial Design. Miele Geräte und Berbel Moveline Dunstabzugshaube. Barplatte und Regalböden in Alteiche Barrique. Mit Weinklimaschrank zum Wohnraum hin.
Arbeitsplatte in Keramik 12 mm stark.
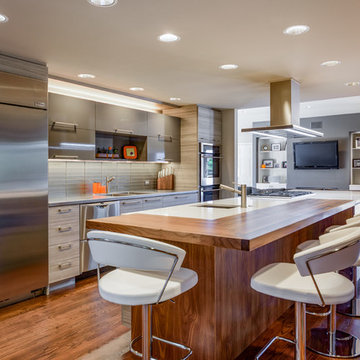
We increased the width of the kitchen by claiming the square footage in a hallway, enabling us to have a much wider island, wider aisles, and 30”-deep counters on the sink wall. TSS cabinets, high-gloss laminate, and walnut create a "rhythm" to balance the feel of the connected spaces.
Photo by Jesse Young
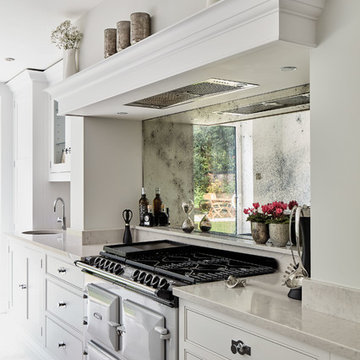
The Hartford collection is an inspired modern update on the classic Shaker style kitchen. Designed with simplicity in mind, the kitchens in this range have a universal appeal that never fails to delight. Each kitchen is beautifully proportioned, with an unerring focus on scale that ensures the final result is flawless.
The traditional style range cooker is everything you expect from an Aga but with the flexibility of gas and electric. This model is much more suited to modern families where we need instant heat to cook on daily. The cast-iron classic design is finished in a soft grey called Pearl Ashes, perfectly balancing the whole kitchen scheme. Other appliances such as the Miele fridge are cleverly integrated behind floor-to-ceiling cabinets.
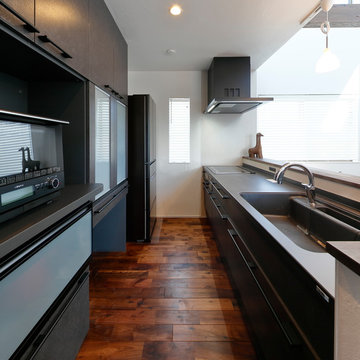
他の地域にあるコンテンポラリースタイルのおしゃれなペニンシュラキッチン (一体型シンク、フラットパネル扉のキャビネット、グレーのキャビネット、ステンレスカウンター、濃色無垢フローリング、茶色い床、ベージュのキッチンカウンター) の写真
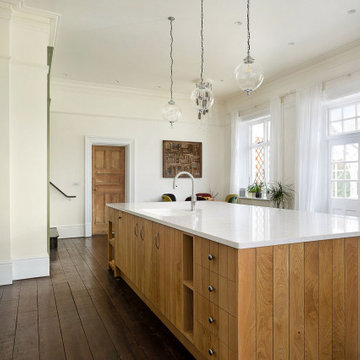
A chesnut island forms the centre piece, exuding warmth and offering both concealed and visible storage. The pantry continues the uncluttered look and allows more space to cook and entertain. The bespoke angular hood offers a focal point of interest
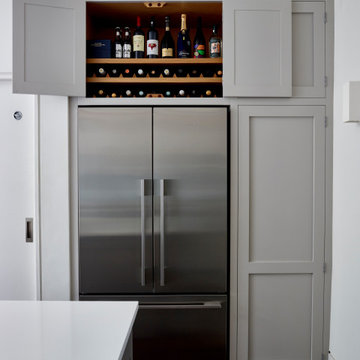
A hidden wine and drinks cupboard above an American style fridge freezer. The fridge is Fisher & Paykel RF610ADX4. Next to it is a larder, perfect for storing dry food items. The handleless Shaker kitchen cupboards are painted in French Grey by Little Greene Paint Company.

ロンドンにある高級な広いコンテンポラリースタイルのおしゃれなキッチン (一体型シンク、フラットパネル扉のキャビネット、グレーのキャビネット、人工大理石カウンター、ピンクのキッチンパネル、レンガのキッチンパネル、シルバーの調理設備、濃色無垢フローリング、グレーの床) の写真
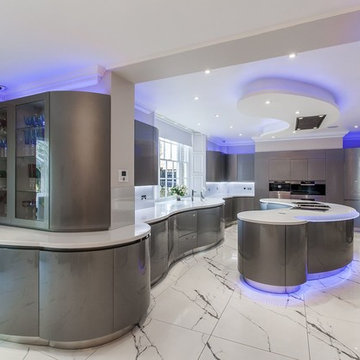
ロンドンにある高級なコンテンポラリースタイルのおしゃれなアイランドキッチン (一体型シンク、フラットパネル扉のキャビネット、グレーのキャビネット、人工大理石カウンター、シルバーの調理設備、大理石の床) の写真

キッチンは手前のリビング空間と奥のダイニング空間をつなぐ位置に設置されています。
モダンスタイルのおしゃれなキッチン (グレーのキャビネット、ステンレスカウンター、グレーのキッチンパネル、一体型シンク、シルバーの調理設備、濃色無垢フローリング、茶色い床) の写真
モダンスタイルのおしゃれなキッチン (グレーのキャビネット、ステンレスカウンター、グレーのキッチンパネル、一体型シンク、シルバーの調理設備、濃色無垢フローリング、茶色い床) の写真
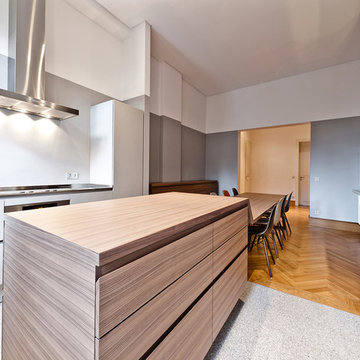
Für den Ein-Personen-Haushalt in Wiesbaden ist die Idee des Architekten, den kleinen Küchenbereich bewusst in den Hintergrund treten zu lassen: als elegante „Bühne“ für die Nussbaum-Möbel des Esszimmers. Der zentrale Speisetisch bildet das verbindende Glied der beiden kontrastierenden Bereiche. Das Grau der Wände wird von den Küchenmöbeln in identischem Ton wieder aufgenommen.
Die Küche wurde nach individuellen Vorgaben des Architekten konstruiert, genau den verwinkelten Wänden und Versprüngen des Altbaus angepasst und mit einem außergewöhnlich hohen Sockel ausgestattet. Dazu wurde MINIMAL´s Modell VERVE entsprechend modifiziert. Die Arbeitsplatten in Edelstahl mit 12mm Sichtkante und aufgebördeltem Rand sind perfekt eingepasst. Alle Schubladenfronten haben durchgehende horizontale Eingriffe mit 45° Gehrungs-Kante.
Fotos: www.romanknie.de
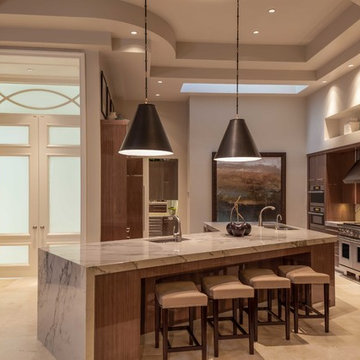
マイアミにある広いおしゃれなキッチン (一体型シンク、フラットパネル扉のキャビネット、中間色木目調キャビネット、大理石カウンター、石タイルのキッチンパネル、シルバーの調理設備、大理石の床) の写真
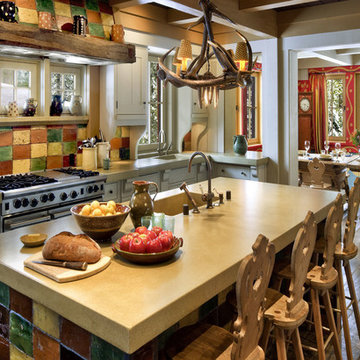
Architect: John Malick & Associates
Photography by David Wakely
サンフランシスコにある広いラスティックスタイルのおしゃれなキッチン (一体型シンク、シルバーの調理設備、コンクリートカウンター、シェーカースタイル扉のキャビネット、グレーのキャビネット、マルチカラーのキッチンパネル、セラミックタイルのキッチンパネル、濃色無垢フローリング、茶色い床、ベージュのキッチンカウンター) の写真
サンフランシスコにある広いラスティックスタイルのおしゃれなキッチン (一体型シンク、シルバーの調理設備、コンクリートカウンター、シェーカースタイル扉のキャビネット、グレーのキャビネット、マルチカラーのキッチンパネル、セラミックタイルのキッチンパネル、濃色無垢フローリング、茶色い床、ベージュのキッチンカウンター) の写真

Tim Murphy - photographer
デンバーにあるラグジュアリーなラスティックスタイルのおしゃれなキッチン (一体型シンク、中間色木目調キャビネット、木材カウンター、マルチカラーのキッチンパネル、茶色いキッチンカウンター、シェーカースタイル扉のキャビネット、ボーダータイルのキッチンパネル、シルバーの調理設備、濃色無垢フローリング、茶色い床) の写真
デンバーにあるラグジュアリーなラスティックスタイルのおしゃれなキッチン (一体型シンク、中間色木目調キャビネット、木材カウンター、マルチカラーのキッチンパネル、茶色いキッチンカウンター、シェーカースタイル扉のキャビネット、ボーダータイルのキッチンパネル、シルバーの調理設備、濃色無垢フローリング、茶色い床) の写真
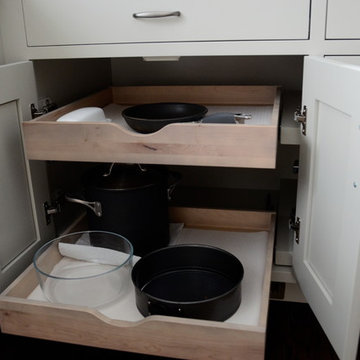
Neil Landino
ニューヨークにあるラグジュアリーな広いトランジショナルスタイルのおしゃれなキッチン (一体型シンク、シェーカースタイル扉のキャビネット、グレーのキャビネット、ベージュキッチンパネル、モザイクタイルのキッチンパネル、シルバーの調理設備、濃色無垢フローリング) の写真
ニューヨークにあるラグジュアリーな広いトランジショナルスタイルのおしゃれなキッチン (一体型シンク、シェーカースタイル扉のキャビネット、グレーのキャビネット、ベージュキッチンパネル、モザイクタイルのキッチンパネル、シルバーの調理設備、濃色無垢フローリング) の写真
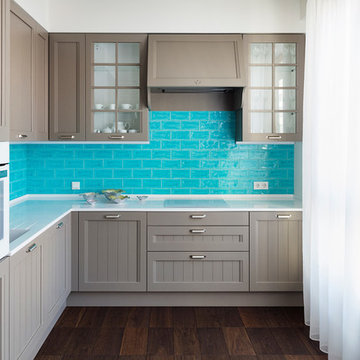
モスクワにあるコンテンポラリースタイルのおしゃれなL型キッチン (一体型シンク、グレーのキャビネット、青いキッチンパネル、白い調理設備、茶色い床、シェーカースタイル扉のキャビネット、サブウェイタイルのキッチンパネル、濃色無垢フローリング、アイランドなし) の写真

他の地域にあるラグジュアリーな巨大なコンテンポラリースタイルのおしゃれなキッチン (一体型シンク、フラットパネル扉のキャビネット、グレーのキャビネット、御影石カウンター、シルバーの調理設備、大理石の床、白い床、ベージュのキッチンカウンター、折り上げ天井) の写真
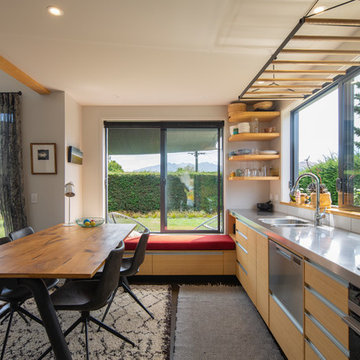
Upton St, Wanaka. Tiny House Project. Photography by Marina Mathews.
他の地域にあるコンテンポラリースタイルのおしゃれなキッチン (一体型シンク、フラットパネル扉のキャビネット、中間色木目調キャビネット、ステンレスカウンター、白いキッチンパネル、黒い調理設備、濃色無垢フローリング、アイランドなし、黒い床、グレーのキッチンカウンター) の写真
他の地域にあるコンテンポラリースタイルのおしゃれなキッチン (一体型シンク、フラットパネル扉のキャビネット、中間色木目調キャビネット、ステンレスカウンター、白いキッチンパネル、黒い調理設備、濃色無垢フローリング、アイランドなし、黒い床、グレーのキッチンカウンター) の写真
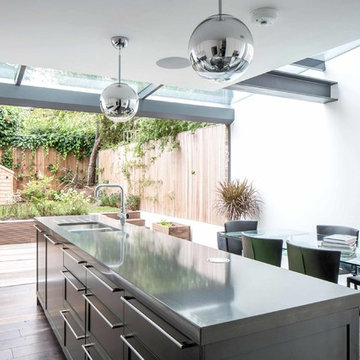
A contemporary rear extension and renovation to revitalise the living accommodation of a mid-terraced Victorian dwelling within the Calabria Road Conservation Area.
This handsome house in Highbury suffered from its traditionally enclosed layout. The works extended and opened the house to the rear, creating a light, expansive kitchen / dining area with direct connection to the newly upgraded garden.
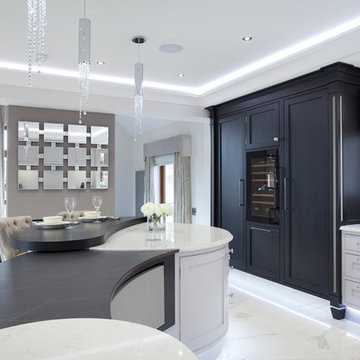
This classically styled in-framed kitchen has drawn upon art deco and contemporary influences to create an evolutionary design that delivers microscopic detail at every turn. The kitchen uses exotic finishes both inside and out with the cabinetry posts being specially designed to feature mirrored collars and the inside of the larder unit being custom lined with a specially commissioned crushed glass.
The kitchen island is completely bespoke, a unique installation that has been designed to maximise the functional potential of the space whilst delivering a powerful visual aesthetic. The island was positioned diagonally across the room which created enough space to deliver a design that was not restricted by the architecture and which surpassed expectations. This also maximised the functional potential of the space and aided movement throughout the room.
The soft geometry and fluid nature of the island design originates from the cylindrical drum unit which is set in the foreground as you enter the room. This dark ebony unit is positioned at the main entry point into the kitchen and can be seen from the front entrance hallway. This dark cylinder unit contrasts deeply against the floor and the surrounding cabinetry and is designed to be a very powerful visual hook drawing the onlooker into the space.
The drama of the island is enhanced further through the complex array of bespoke cabinetry that effortlessly flows back into the room drawing the onlooker deeper into the space.
Each individual island section was uniquely designed to reflect the opulence required for this exclusive residence. The subtle mixture of door profiles and finishes allowed the island to straddle the boundaries between traditional and contemporary design whilst the acute arrangement of angles and curves melt together to create a luxurious mix of materials, layers and finishes. All of which aid the functionality of the kitchen providing the user with multiple preparation zones and an area for casual seating.
In order to enhance the impact further we carefully considered the lighting within the kitchen including the design and installation of a bespoke bulkhead ceiling complete with plaster cornice and colour changing LED lighting.
Photos by: Derek Robinson
キッチン (グレーのキャビネット、中間色木目調キャビネット、濃色無垢フローリング、大理石の床、一体型シンク) の写真
1