キッチン (グレーのキャビネット、中間色木目調キャビネット、フラットパネル扉のキャビネット、スレートの床) の写真
絞り込み:
資材コスト
並び替え:今日の人気順
写真 1〜20 枚目(全 811 枚)
1/5

カンザスシティにある高級なミッドセンチュリースタイルのおしゃれなキッチン (アンダーカウンターシンク、フラットパネル扉のキャビネット、中間色木目調キャビネット、クオーツストーンカウンター、マルチカラーのキッチンパネル、御影石のキッチンパネル、パネルと同色の調理設備、スレートの床、黒い床、白いキッチンカウンター、三角天井) の写真

サンフランシスコにあるお手頃価格の中くらいなモダンスタイルのおしゃれなキッチン (シングルシンク、フラットパネル扉のキャビネット、グレーのキャビネット、クオーツストーンカウンター、白いキッチンパネル、石スラブのキッチンパネル、シルバーの調理設備、スレートの床、グレーの床、白いキッチンカウンター) の写真

Photography by 10 Frame Handles
トロントにある中くらいなコンテンポラリースタイルのおしゃれなキッチン (アンダーカウンターシンク、フラットパネル扉のキャビネット、中間色木目調キャビネット、大理石カウンター、グレーのキッチンパネル、シルバーの調理設備、スレートの床、マルチカラーの床) の写真
トロントにある中くらいなコンテンポラリースタイルのおしゃれなキッチン (アンダーカウンターシンク、フラットパネル扉のキャビネット、中間色木目調キャビネット、大理石カウンター、グレーのキッチンパネル、シルバーの調理設備、スレートの床、マルチカラーの床) の写真

This house west of Boston was originally designed in 1958 by the great New England modernist, Henry Hoover. He built his own modern home in Lincoln in 1937, the year before the German émigré Walter Gropius built his own world famous house only a few miles away. By the time this 1958 house was built, Hoover had matured as an architect; sensitively adapting the house to the land and incorporating the clients wish to recreate the indoor-outdoor vibe of their previous home in Hawaii.
The house is beautifully nestled into its site. The slope of the roof perfectly matches the natural slope of the land. The levels of the house delicately step down the hill avoiding the granite ledge below. The entry stairs also follow the natural grade to an entry hall that is on a mid level between the upper main public rooms and bedrooms below. The living spaces feature a south- facing shed roof that brings the sun deep in to the home. Collaborating closely with the homeowner and general contractor, we freshened up the house by adding radiant heat under the new purple/green natural cleft slate floor. The original interior and exterior Douglas fir walls were stripped and refinished.
Photo by: Nat Rea Photography

ロサンゼルスにある中くらいなコンテンポラリースタイルのおしゃれなLDK (アンダーカウンターシンク、中間色木目調キャビネット、シルバーの調理設備、スレートの床、グレーの床、フラットパネル扉のキャビネット、アイランドなし、珪岩カウンター) の写真

Compact galley kitchen. All appliances are under-counter. Slate tile flooring, hand-glazed ceramic tile backsplash, custom walnut cabinetry, and quartzite countertop.
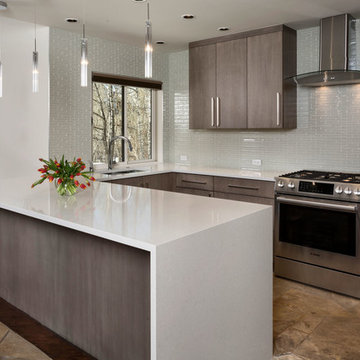
デンバーにある中くらいなコンテンポラリースタイルのおしゃれなキッチン (アンダーカウンターシンク、フラットパネル扉のキャビネット、グレーのキャビネット、人工大理石カウンター、ベージュキッチンパネル、ガラスタイルのキッチンパネル、シルバーの調理設備、スレートの床) の写真

セントルイスにある中くらいなミッドセンチュリースタイルのおしゃれなキッチン (シングルシンク、フラットパネル扉のキャビネット、中間色木目調キャビネット、クオーツストーンカウンター、青いキッチンパネル、磁器タイルのキッチンパネル、シルバーの調理設備、スレートの床、アイランドなし、黒い床、白いキッチンカウンター) の写真

When these homeowners first approached me to help them update their kitchen, the first thing that came to mind was to open it up. The house was over 70 years old and the kitchen was a small boxed in area, that did not connect well to the large addition on the back of the house. Removing the former exterior, load bearinig, wall opened the space up dramatically. Then, I relocated the sink to the new peninsula and the range to the outside wall. New windows were added to flank the range. The homeowner is an architect and designed the stunning hood that is truly the focal point of the room. The shiplap island is a complex work that hides 3 drawers and spice storage. The original slate floors have radiant heat under them and needed to remain. The new greige cabinet color, with the accent of the dark grayish green on the custom furnuture piece and hutch, truly compiment the floor tones. Added features such as the wood beam that hides the support over the peninsula and doorway helped warm up the space. There is also a feature wall of stained shiplap that ties in the wood beam and ship lap details on the island.

シカゴにある中くらいなミッドセンチュリースタイルのおしゃれなキッチン (ダブルシンク、フラットパネル扉のキャビネット、中間色木目調キャビネット、クオーツストーンカウンター、ベージュキッチンパネル、サブウェイタイルのキッチンパネル、シルバーの調理設備、スレートの床、アイランドなし、青い床) の写真

サンフランシスコにある広いコンテンポラリースタイルのおしゃれなキッチン (ダブルシンク、フラットパネル扉のキャビネット、中間色木目調キャビネット、御影石カウンター、マルチカラーのキッチンパネル、石タイルのキッチンパネル、シルバーの調理設備、スレートの床、グレーの床) の写真

ロサンゼルスにある中くらいなミッドセンチュリースタイルのおしゃれなキッチン (アンダーカウンターシンク、フラットパネル扉のキャビネット、マルチカラーのキッチンパネル、シルバーの調理設備、黒い床、白いキッチンカウンター、中間色木目調キャビネット、モザイクタイルのキッチンパネル、スレートの床、クオーツストーンカウンター) の写真

Introducing Sustainable Luxury in Westchester County, a home that masterfully combines contemporary aesthetics with the principles of eco-conscious design. Nestled amongst the changing colors of fall, the house is constructed with Cross-Laminated Timber (CLT) and reclaimed wood, manifesting our commitment to sustainability and carbon sequestration. Glass, a predominant element, crafts an immersive, seamless connection with the outdoors. Featuring coastal and harbor views, the design pays homage to romantic riverscapes while maintaining a rustic, tonalist color scheme that harmonizes with the surrounding woods. The refined variation in wood grains adds a layered depth to this elegant home, making it a beacon of sustainable luxury.

This beautiful Pocono Mountain home resides on over 200 acres and sits atop a cliff overlooking 3 waterfalls! Because the home already offered much rustic and wood elements, the kitchen was well balanced out with cleaner lines and an industrial look with many custom touches for a very custom home.
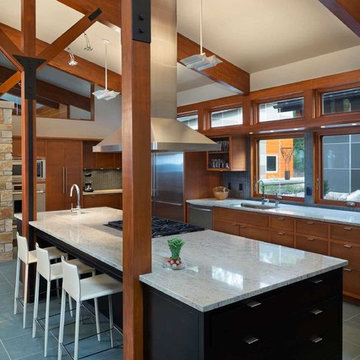
Farshid Assassi
シーダーラピッズにある広いモダンスタイルのおしゃれなキッチン (アンダーカウンターシンク、フラットパネル扉のキャビネット、中間色木目調キャビネット、御影石カウンター、グレーのキッチンパネル、モザイクタイルのキッチンパネル、シルバーの調理設備、スレートの床) の写真
シーダーラピッズにある広いモダンスタイルのおしゃれなキッチン (アンダーカウンターシンク、フラットパネル扉のキャビネット、中間色木目調キャビネット、御影石カウンター、グレーのキッチンパネル、モザイクタイルのキッチンパネル、シルバーの調理設備、スレートの床) の写真
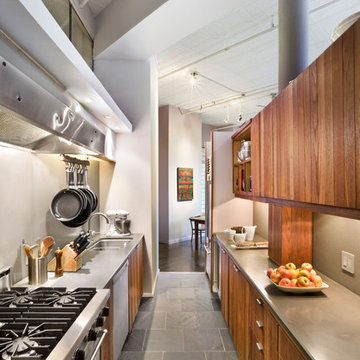
ニューヨークにあるインダストリアルスタイルのおしゃれなキッチン (シルバーの調理設備、アンダーカウンターシンク、フラットパネル扉のキャビネット、中間色木目調キャビネット、スレートの床) の写真

Detail of small kitchen with compact range. Slate tile flooring, hand-glazed ceramic tile backsplash, custom walnut cabinetry, and quartzite countertop.

シアトルにある広いトラディショナルスタイルのおしゃれなキッチン (アンダーカウンターシンク、フラットパネル扉のキャビネット、中間色木目調キャビネット、御影石カウンター、マルチカラーのキッチンパネル、石スラブのキッチンパネル、シルバーの調理設備、スレートの床、アイランドなし、マルチカラーの床、マルチカラーのキッチンカウンター) の写真
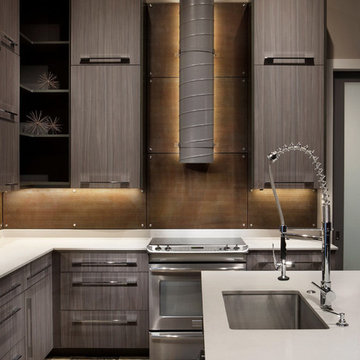
Designed by Steve Price, built by Beautiful Remodel. Photo by Dino Tonn, metal panels by Rusted Bull Custom Metal.
フェニックスにあるインダストリアルスタイルのおしゃれなLDK (アンダーカウンターシンク、フラットパネル扉のキャビネット、グレーのキャビネット、クオーツストーンカウンター、スレートの床) の写真
フェニックスにあるインダストリアルスタイルのおしゃれなLDK (アンダーカウンターシンク、フラットパネル扉のキャビネット、グレーのキャビネット、クオーツストーンカウンター、スレートの床) の写真
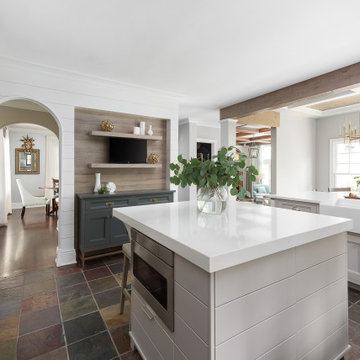
When these homeowners first approached me to help them update their kitchen, the first thing that came to mind was to open it up. The house was over 70 years old and the kitchen was a small boxed in area, that did not connect well to the large addition on the back of the house. Removing the former exterior, load bearinig, wall opened the space up dramatically. Then, I relocated the sink to the new peninsula and the range to the outside wall. New windows were added to flank the range. The homeowner is an architect and designed the stunning hood that is truly the focal point of the room. The shiplap island is a complex work that hides 3 drawers and spice storage. The original slate floors have radiant heat under them and needed to remain. The new greige cabinet color, with the accent of the dark grayish green on the custom furnuture piece and hutch, truly compiment the floor tones. Added features such as the wood beam that hides the support over the peninsula and doorway helped warm up the space. There is also a feature wall of stained shiplap that ties in the wood beam and ship lap details on the island.
キッチン (グレーのキャビネット、中間色木目調キャビネット、フラットパネル扉のキャビネット、スレートの床) の写真
1