ターコイズブルーの、木目調のキッチン (ヴィンテージ仕上げキャビネット) の写真
絞り込み:
資材コスト
並び替え:今日の人気順
写真 1〜20 枚目(全 365 枚)
1/4

LAIR Architectural + Interior Photography
ダラスにある高級なラスティックスタイルのおしゃれなキッチン (エプロンフロントシンク、レイズドパネル扉のキャビネット、シルバーの調理設備、ヴィンテージ仕上げキャビネット、白いキッチンパネル、サブウェイタイルのキッチンパネル、木材カウンター) の写真
ダラスにある高級なラスティックスタイルのおしゃれなキッチン (エプロンフロントシンク、レイズドパネル扉のキャビネット、シルバーの調理設備、ヴィンテージ仕上げキャビネット、白いキッチンパネル、サブウェイタイルのキッチンパネル、木材カウンター) の写真

This small, rustic, kitchen is part of a 1200 sq ft cabin near the California coast- Hollister Ranch. There is no electricity, only wind power. We used the original wood siding inside, and washed it with a light stain to lighten the cabin. The kitchen is completely redesigned, using natural handscraped pine with a glaze coat. Stainless steel hood, skylight, and pine flooring. We used a natural sided wood beam to support the upper cabinets, with wood pegs for hanging vegetables and flowers drying. A hand made wrought iron pot rack is above the sink, in front of the window. Antique pine table, and custom made chairs.
Multiple Ranch and Mountain Homes are shown in this project catalog: from Camarillo horse ranches to Lake Tahoe ski lodges. Featuring rock walls and fireplaces with decorative wrought iron doors, stained wood trusses and hand scraped beams. Rustic designs give a warm lodge feel to these large ski resort homes and cattle ranches. Pine plank or slate and stone flooring with custom old world wrought iron lighting, leather furniture and handmade, scraped wood dining tables give a warmth to the hard use of these homes, some of which are on working farms and orchards. Antique and new custom upholstery, covered in velvet with deep rich tones and hand knotted rugs in the bedrooms give a softness and warmth so comfortable and livable. In the kitchen, range hoods provide beautiful points of interest, from hammered copper, steel, and wood. Unique stone mosaic, custom painted tile and stone backsplash in the kitchen and baths.
designed by Maraya Interior Design. From their beautiful resort town of Ojai, they serve clients in Montecito, Hope Ranch, Malibu, Westlake and Calabasas, across the tri-county areas of Santa Barbara, Ventura and Los Angeles, south to Hidden Hills- north through Solvang and more.
Photo by Peter Malinowski

Mix it up with an enticing blend of wood species and finishes to create an appetizing visual menu. Large spaces can be daunting but with a little color ingenuity, the effect is delicious. Two wood species with two distinguishing finishes are served up together and presented to perfection. The gray stained finish combined with the rich, red toned stained finish creates a unique combination of cabinetry and adds a warmth to the room.
Rustic Knotty Alder with a smoky-hued finish is beautifully paired with a darker full-bodied finish to create a superb combination. With such a large kitchen, the architectural ingredients are essential in creating a spicy and flavorful design. Apothecary drawers, beaded panels, open display areas and turned posts add a visual intrigue and zesty flavor.
This kitchen remodel features Bria Cabinetry by Dura Supreme which has frameless (Full-Access) cabinet construction.
Dura Supreme Cabinetry design by designer Michelle Bloyd.
Request a FREE Dura Supreme Brochure Packet:
http://www.durasupreme.com/request-brochure
Find a Dura Supreme Showroom near you today:
http://www.durasupreme.com/dealer-locator
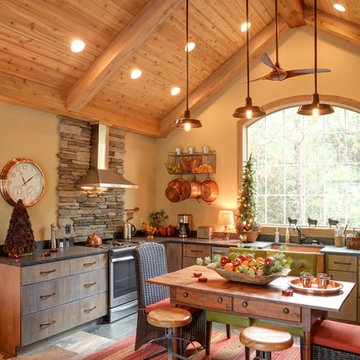
JR
バーミングハムにある中くらいなトラディショナルスタイルのおしゃれなキッチン (エプロンフロントシンク、フラットパネル扉のキャビネット、ヴィンテージ仕上げキャビネット、シルバーの調理設備) の写真
バーミングハムにある中くらいなトラディショナルスタイルのおしゃれなキッチン (エプロンフロントシンク、フラットパネル扉のキャビネット、ヴィンテージ仕上げキャビネット、シルバーの調理設備) の写真
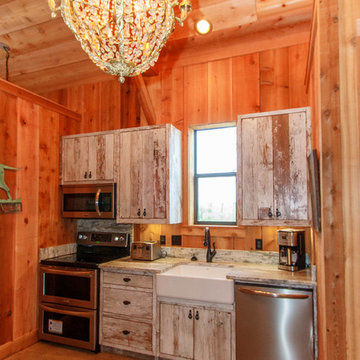
オースティンにあるお手頃価格の小さなラスティックスタイルのおしゃれなキッチン (エプロンフロントシンク、フラットパネル扉のキャビネット、ヴィンテージ仕上げキャビネット、木材カウンター、シルバーの調理設備、コンクリートの床、茶色い床) の写真

Northern Michigan summers are best spent on the water. The family can now soak up the best time of the year in their wholly remodeled home on the shore of Lake Charlevoix.
This beachfront infinity retreat offers unobstructed waterfront views from the living room thanks to a luxurious nano door. The wall of glass panes opens end to end to expose the glistening lake and an entrance to the porch. There, you are greeted by a stunning infinity edge pool, an outdoor kitchen, and award-winning landscaping completed by Drost Landscape.
Inside, the home showcases Birchwood craftsmanship throughout. Our family of skilled carpenters built custom tongue and groove siding to adorn the walls. The one of a kind details don’t stop there. The basement displays a nine-foot fireplace designed and built specifically for the home to keep the family warm on chilly Northern Michigan evenings. They can curl up in front of the fire with a warm beverage from their wet bar. The bar features a jaw-dropping blue and tan marble countertop and backsplash. / Photo credit: Phoenix Photographic
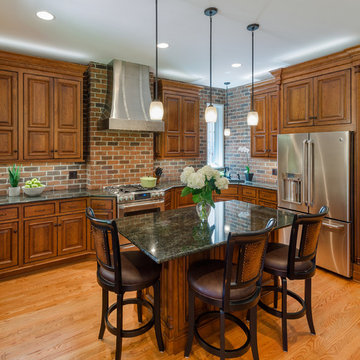
Crystal Keyline Cabinets: Brunswick Beaded Inset Door in Cherry with Signature Select Stain Amber Flat Sheen. (Rasping, Distressing, Cracking, Worm Holing, Wearing, Spatting.) Tops are Verde Laura granite.
John Magor Photography

The keeping room, adjacent to the kitchen, creates a cozy gathering place for reading with four leather Hancock and Moore club chairs gathered around a round vintage cocktail table. Pillows are done in fabrics to compliment the Persian rug and the custom wool plaid drapes with fabric from Ralph Lauren. Hand-forged drapery hardware blends effortlessly with the stained trim, tongue and groove ceiling, The room overlooks the scenic mountain view and the screened in porch complete with wood burning fireplace. The kitchen is splendid with knotty alder custom cabinets, handmade peeled bark legs were crafted to support the chiseled edge granite. A hammered copper farm sink compliments the custom copper range hood while the slate backsplash adds color. Barstools from Old Hickory, also with peeled bark frames are upholstered in a casual red and gold fabric back with brown leather seats. A vintage Persian runner is between the range and sink to effortlessly blend all the colors together.
Designed by Melodie Durham of Durham Designs & Consulting, LLC.
Photo by Livengood Photographs [www.livengoodphotographs.com/design].
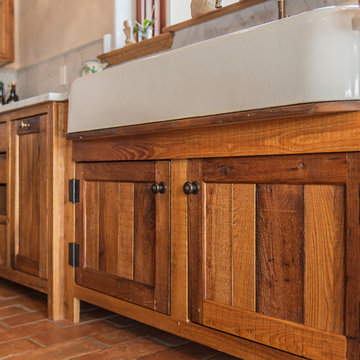
Betsy Barron Fine Art Photography
ナッシュビルにある中くらいなカントリー風のおしゃれなキッチン (エプロンフロントシンク、シェーカースタイル扉のキャビネット、ヴィンテージ仕上げキャビネット、大理石カウンター、白いキッチンパネル、石スラブのキッチンパネル、パネルと同色の調理設備、テラコッタタイルの床、赤い床、白いキッチンカウンター) の写真
ナッシュビルにある中くらいなカントリー風のおしゃれなキッチン (エプロンフロントシンク、シェーカースタイル扉のキャビネット、ヴィンテージ仕上げキャビネット、大理石カウンター、白いキッチンパネル、石スラブのキッチンパネル、パネルと同色の調理設備、テラコッタタイルの床、赤い床、白いキッチンカウンター) の写真

デンバーにある中くらいなラスティックスタイルのおしゃれなキッチン (エプロンフロントシンク、シェーカースタイル扉のキャビネット、ヴィンテージ仕上げキャビネット、コンクリートカウンター、茶色いキッチンパネル、石タイルのキッチンパネル、パネルと同色の調理設備、濃色無垢フローリング、茶色い床、グレーのキッチンカウンター、表し梁) の写真

Steven Paul Whitsitt Photography
他の地域にある巨大なラスティックスタイルのおしゃれなキッチン (アンダーカウンターシンク、レイズドパネル扉のキャビネット、ヴィンテージ仕上げキャビネット、御影石カウンター、マルチカラーのキッチンパネル、石スラブのキッチンパネル、シルバーの調理設備、スレートの床) の写真
他の地域にある巨大なラスティックスタイルのおしゃれなキッチン (アンダーカウンターシンク、レイズドパネル扉のキャビネット、ヴィンテージ仕上げキャビネット、御影石カウンター、マルチカラーのキッチンパネル、石スラブのキッチンパネル、シルバーの調理設備、スレートの床) の写真
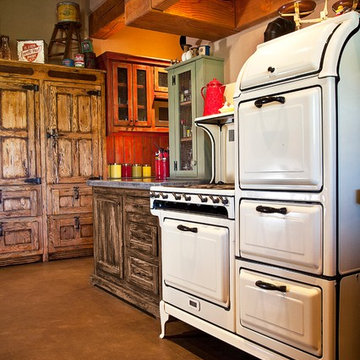
Glass panel cabinets, white country oven and polished floor.
オレンジカウンティにあるお手頃価格の小さなラスティックスタイルのおしゃれなキッチン (ガラス扉のキャビネット、ヴィンテージ仕上げキャビネット、アイランドなし) の写真
オレンジカウンティにあるお手頃価格の小さなラスティックスタイルのおしゃれなキッチン (ガラス扉のキャビネット、ヴィンテージ仕上げキャビネット、アイランドなし) の写真

This home previously had a very small window above the sink area. We removed the existing window, increased the width,height and shape to add a bay window This addition increased the amount of natural light and the view available. The hand scraped beams were added to enhance the overall essence of the home. The floor is also hand scraped, distressed 3/5/7 mingle with a french bleed.
www.press1photos.com
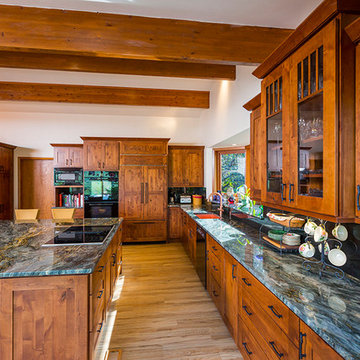
RVP Photography
シンシナティにあるラスティックスタイルのおしゃれなキッチン (アンダーカウンターシンク、シェーカースタイル扉のキャビネット、ヴィンテージ仕上げキャビネット、御影石カウンター、石スラブのキッチンパネル、黒い調理設備、淡色無垢フローリング) の写真
シンシナティにあるラスティックスタイルのおしゃれなキッチン (アンダーカウンターシンク、シェーカースタイル扉のキャビネット、ヴィンテージ仕上げキャビネット、御影石カウンター、石スラブのキッチンパネル、黒い調理設備、淡色無垢フローリング) の写真
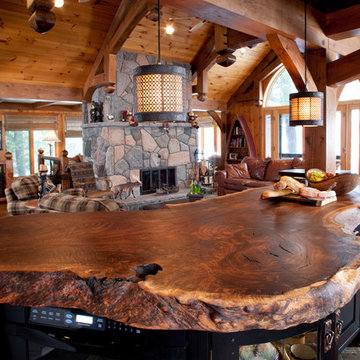
When our clients fell in love with this stunning slab of walnut for the island top, we designed curved cabinet sections with leaded glass doors to mirror the natural flow of the wood.
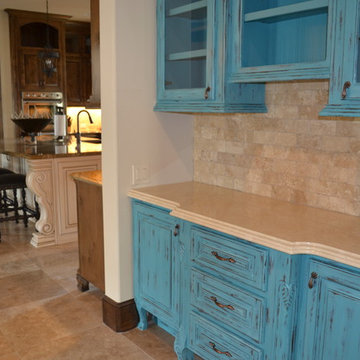
Our clients vibrant personality was well reflected in their choice of color for their butlers pantry cabinets. A beautiful, vibrant distressed turquoise finish was applied to compliment the Spanish flare created throughout this home. Copyright © 2016 The Artists Hands
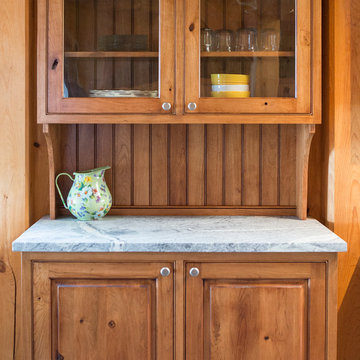
ニューヨークにある高級な広いラスティックスタイルのおしゃれなキッチン (エプロンフロントシンク、インセット扉のキャビネット、ヴィンテージ仕上げキャビネット、木材カウンター、シルバーの調理設備) の写真
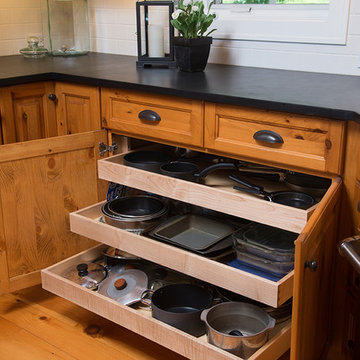
Custom roll-out cabinets in lake house kitchen.
Alex Claney Photography, LauraDesignCo for photo shoot styling.
シカゴにある広いラスティックスタイルのおしゃれなキッチン (アンダーカウンターシンク、レイズドパネル扉のキャビネット、ヴィンテージ仕上げキャビネット、御影石カウンター、白いキッチンパネル、サブウェイタイルのキッチンパネル、シルバーの調理設備、淡色無垢フローリング) の写真
シカゴにある広いラスティックスタイルのおしゃれなキッチン (アンダーカウンターシンク、レイズドパネル扉のキャビネット、ヴィンテージ仕上げキャビネット、御影石カウンター、白いキッチンパネル、サブウェイタイルのキッチンパネル、シルバーの調理設備、淡色無垢フローリング) の写真
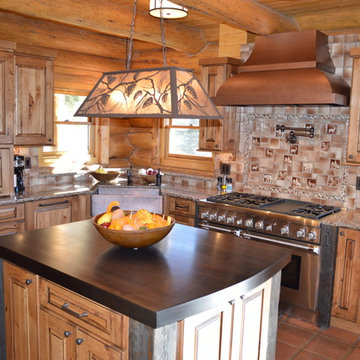
The kitchen in this rustic log cabin home boasts rustic beech cabinets, terra cotta floor tiles, a huge professional style range with a pot filler, and a gorgeous copper hood!
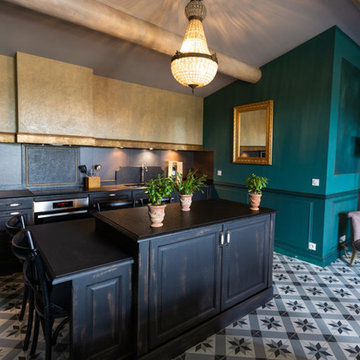
マルセイユにあるエクレクティックスタイルのおしゃれなキッチン (レイズドパネル扉のキャビネット、ヴィンテージ仕上げキャビネット、黒いキッチンパネル、マルチカラーの床、黒いキッチンカウンター) の写真
ターコイズブルーの、木目調のキッチン (ヴィンテージ仕上げキャビネット) の写真
1