キッチン (ヴィンテージ仕上げキャビネット、ターコイズのキャビネット、フラットパネル扉のキャビネット) の写真
絞り込み:
資材コスト
並び替え:今日の人気順
写真 1〜20 枚目(全 37 枚)
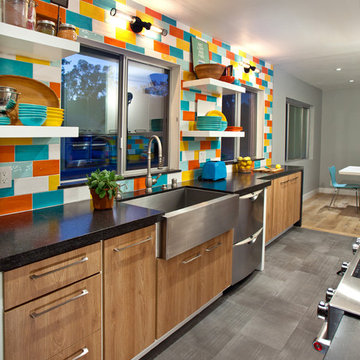
Vintage modern-style kitchen inspired by the home owner's collection of Bauer-ware dishes that were inherited from her grandmother.
A non-load bearing wall was removed between the kitchen and dining area to create additional counter and storage space, as well as a more open and modern aesthetic.
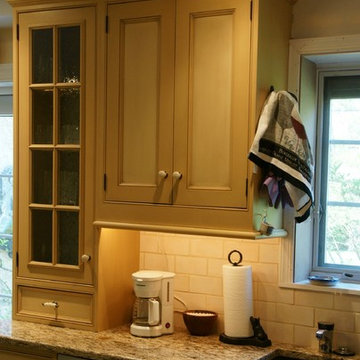
Unique custom two-tone painted finish includes a crackle accent. Wall cabinet to the counter offers both additional display storage behind the true divided lite seedy glass door and assists create a sense of symmetry flanking the kitchen sink window. The sink is an undermount Blank bowl (in brown). There are (2) single trash pull-outs left and right of the center door below the sink. Photo by Jerry Hankins
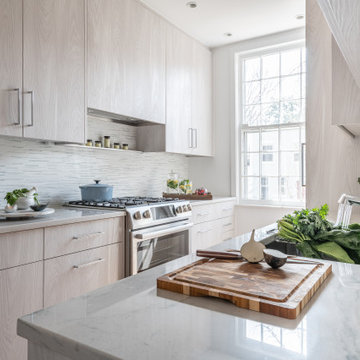
LIght and Airy small space kitchen. Tiny kitchens. Melamine cabinets, Ming green tile, White Maccabeus counter tops, slide in range, panel appliances
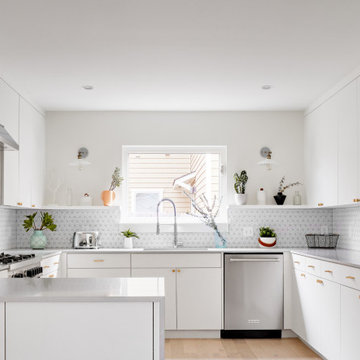
Completed in 2018, this ranch house mixes midcentury modern design and luxurious retreat for a busy professional couple. The clients are especially attracted to geometrical shapes so we incorporated clean lines throughout the space. The palette was influenced by saddle leather, navy textiles, marble surfaces, and brass accents throughout. The goal was to create a clean yet warm space that pays homage to the mid-century style of this renovated home in Bull Creek.
---
Project designed by the Atomic Ranch featured modern designers at Breathe Design Studio. From their Austin design studio, they serve an eclectic and accomplished nationwide clientele including in Palm Springs, LA, and the San Francisco Bay Area.
For more about Breathe Design Studio, see here: https://www.breathedesignstudio.com/
To learn more about this project, see here: https://www.breathedesignstudio.com/warmmodernrambler
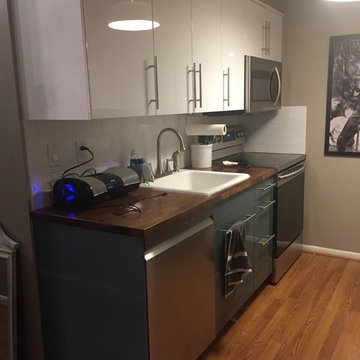
ニューヨークにあるお手頃価格の小さなコンテンポラリースタイルのおしゃれなキッチン (ドロップインシンク、フラットパネル扉のキャビネット、ターコイズのキャビネット、木材カウンター、白いキッチンパネル、セラミックタイルのキッチンパネル、シルバーの調理設備、ラミネートの床、アイランドなし、茶色い床) の写真
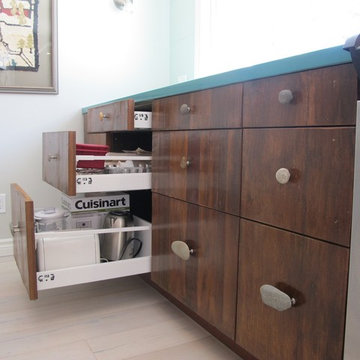
We can design and build custom hardwood fronts for IKEA cabinets, allowing you the convenience and affordability as well as the luxurious look and feel of a completely personalized kitchen.
In this kitchen Barbara was able to combines modern with rustic by using our rich warm reclaimed wood custom fronts with modern functionality of an IKEA cabinets & stainless steel appliances.
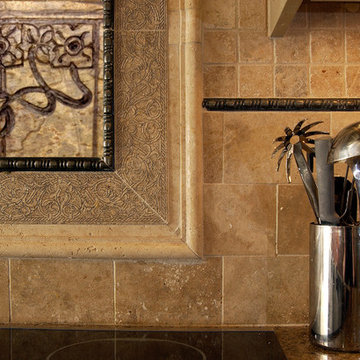
Natural stone kitchen tile in the art nouveau style- created as kitchen focal point for a clients' Craftsman style home in New England.
Framed in complementary natural stone tiles.
photo: hellerdesign
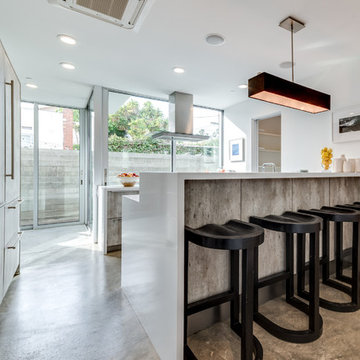
Josh Targownik
ロサンゼルスにあるお手頃価格の中くらいなモダンスタイルのおしゃれなキッチン (アンダーカウンターシンク、フラットパネル扉のキャビネット、ヴィンテージ仕上げキャビネット、クオーツストーンカウンター、白いキッチンパネル、シルバーの調理設備、コンクリートの床、グレーの床) の写真
ロサンゼルスにあるお手頃価格の中くらいなモダンスタイルのおしゃれなキッチン (アンダーカウンターシンク、フラットパネル扉のキャビネット、ヴィンテージ仕上げキャビネット、クオーツストーンカウンター、白いキッチンパネル、シルバーの調理設備、コンクリートの床、グレーの床) の写真
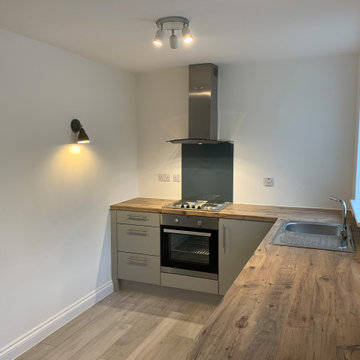
Our client wanted to create a completely independent living space within their existing property.
The work included remodelling the available space on both the ground and first floors, demolishing a wall and fitting a modern new kitchen, redirecting existing plumbing and cabling to make way for a bespoke staircase, installing a brand new first floor shower room and creating a beautiful lounge environment for relaxing and entertaining guests.
We believe the results speak for themselves...
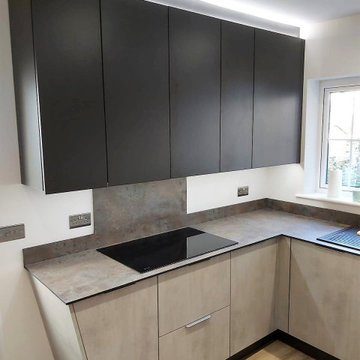
Striking Compact Industrial Sized Kitchen
Solid Laminate Work Surfaces
Black Glass Tambour Unit
Bespoke Angled Units
Concrete Effect Doors & Panelling
Designed & Supplied
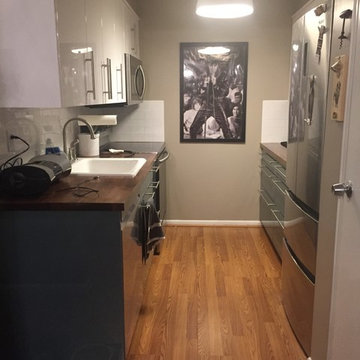
ニューヨークにあるお手頃価格の小さなコンテンポラリースタイルのおしゃれなキッチン (ドロップインシンク、フラットパネル扉のキャビネット、ターコイズのキャビネット、木材カウンター、白いキッチンパネル、セラミックタイルのキッチンパネル、シルバーの調理設備、ラミネートの床、アイランドなし、茶色い床) の写真
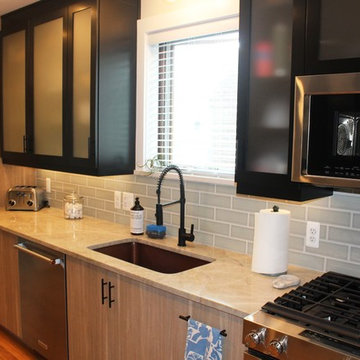
Manufacturer: Ultracraft
Style: (UPPERS) Maple Plainview in "Black" w/ Frosted Glass Inserts; (LOWERS) Textured Melamine Metropolis in "Vertical Flamed Oak"
Countertop: (Customer Provided) Quartzite
Backsplash: (Customer Provided) Ceramic Tile
Sink: (Customer Provided) Hammered Copper Single Bowl; Under-Mount
Designer: Devon Moore
Contractor: Stonik Services
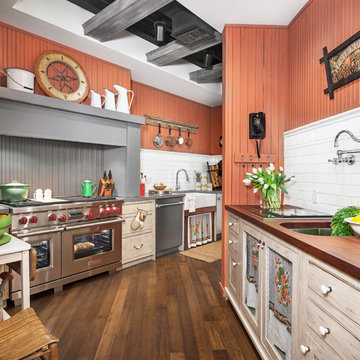
デトロイトにある高級な中くらいなカントリー風のおしゃれなキッチン (アンダーカウンターシンク、フラットパネル扉のキャビネット、ヴィンテージ仕上げキャビネット、木材カウンター、白いキッチンパネル、サブウェイタイルのキッチンパネル、シルバーの調理設備、無垢フローリング、アイランドなし、茶色い床) の写真
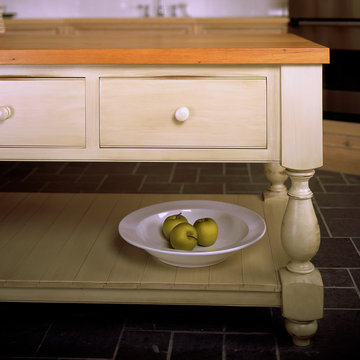
open table island in cherry with painted and distressed finish, reclaimed long leaf heart pine countertops
シカゴにある高級な小さなエクレクティックスタイルのおしゃれなキッチン (フラットパネル扉のキャビネット、ヴィンテージ仕上げキャビネット、木材カウンター、メタリックのキッチンパネル、セラミックタイルのキッチンパネル、シルバーの調理設備、スレートの床) の写真
シカゴにある高級な小さなエクレクティックスタイルのおしゃれなキッチン (フラットパネル扉のキャビネット、ヴィンテージ仕上げキャビネット、木材カウンター、メタリックのキッチンパネル、セラミックタイルのキッチンパネル、シルバーの調理設備、スレートの床) の写真
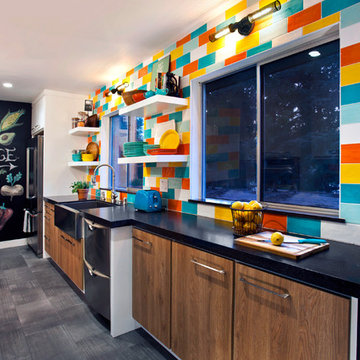
Vintage modern-style kitchen inspired by the home owner's collection of Bauer-ware dishes that were inherited from her grandmother.
New honed quartz counter tops with a waterfall edge detail extend the useable space past the original footprint of the kitchen. The custom cabinets have lacquered face frames with overlay slab doors made of distressed laminate.
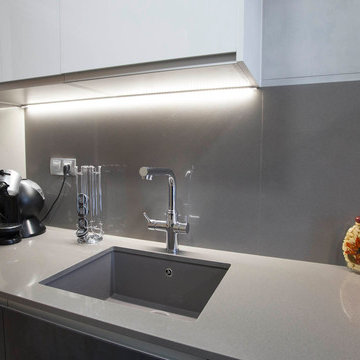
Esta cocina combina perfectamente los tonos en degradado desde el blanco de los muebles altos hasta el negro de los bajos pasando por el gris en las encimeras y los azulejos.
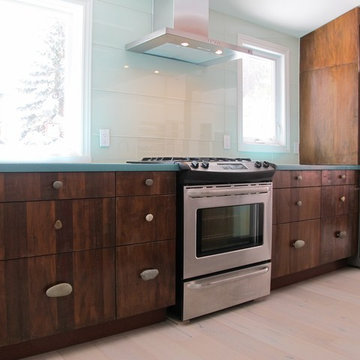
We can design and build custom hardwood fronts for IKEA cabinets, allowing you the convenience and affordability as well as the luxurious look and feel of a completely personalized kitchen.
In this kitchen Barbara was able to combines modern with rustic by using our rich warm reclaimed wood custom fronts with modern functionality of an IKEA cabinets & stainless steel appliances.
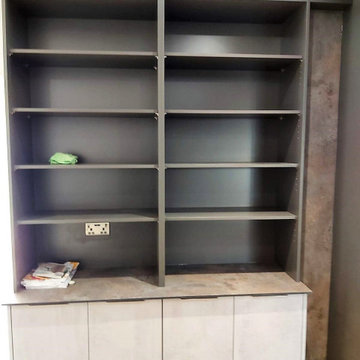
Striking Compact Industrial Sized Kitchen
Solid Laminate Work Surfaces
Black Glass Tambour Unit
Bespoke Angled Units
Concrete Effect Doors & Panelling
Designed & Supplied
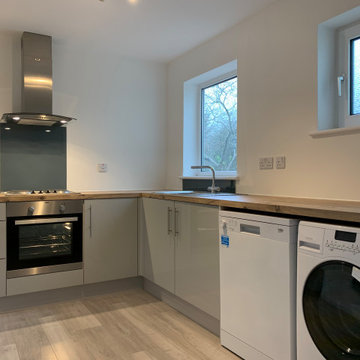
Our client wanted to create a completely independent living space within their existing property.
The work included remodelling the available space on both the ground and first floors, demolishing a wall and fitting a modern new kitchen, redirecting existing plumbing and cabling to make way for a bespoke staircase, installing a brand new first floor shower room and creating a beautiful lounge environment for relaxing and entertaining guests.
We believe the results speak for themselves...
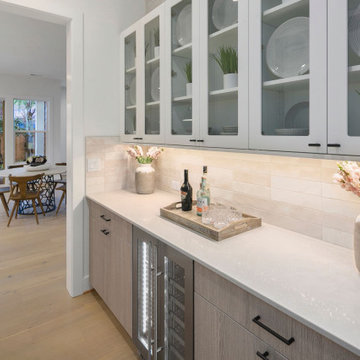
The Quinn's Prep Kitchen is a stylish and functional space designed to make meal preparation a breeze. The white countertop provides a clean and sleek surface for food preparation, while the gray wooden cabinets add a touch of sophistication. Black hardware on the cabinets adds a modern and contrasting accent. The stainless steel beverage cooler offers a convenient and stylish way to store and access drinks. White glass cabinets uppers contribute to the overall bright and open feel of the kitchen, allowing for display and storage of glassware and other items. The Quinn's Prep Kitchen is a perfect blend of style and functionality, providing a practical space for food preparation and an inviting atmosphere for culinary creativity.
キッチン (ヴィンテージ仕上げキャビネット、ターコイズのキャビネット、フラットパネル扉のキャビネット) の写真
1