キッチン (ヴィンテージ仕上げキャビネット、ターコイズのキャビネット、フラットパネル扉のキャビネット、落し込みパネル扉のキャビネット、無垢フローリング) の写真
絞り込み:
資材コスト
並び替え:今日の人気順
写真 1〜20 枚目(全 1,153 枚)

デンバーにある中くらいなミッドセンチュリースタイルのおしゃれなキッチン (アンダーカウンターシンク、フラットパネル扉のキャビネット、ターコイズのキャビネット、御影石カウンター、白いキッチンパネル、磁器タイルのキッチンパネル、シルバーの調理設備、無垢フローリング、茶色い床、白いキッチンカウンター、三角天井) の写真

Roll outs were carefully planned adjacent to the Dacor Range for easy access and storage.
Kate Falconer Photography
お手頃価格の中くらいなビーチスタイルのおしゃれなキッチン (エプロンフロントシンク、落し込みパネル扉のキャビネット、ヴィンテージ仕上げキャビネット、クオーツストーンカウンター、青いキッチンパネル、ガラスタイルのキッチンパネル、シルバーの調理設備、無垢フローリング、黄色い床、白いキッチンカウンター) の写真
お手頃価格の中くらいなビーチスタイルのおしゃれなキッチン (エプロンフロントシンク、落し込みパネル扉のキャビネット、ヴィンテージ仕上げキャビネット、クオーツストーンカウンター、青いキッチンパネル、ガラスタイルのキッチンパネル、シルバーの調理設備、無垢フローリング、黄色い床、白いキッチンカウンター) の写真
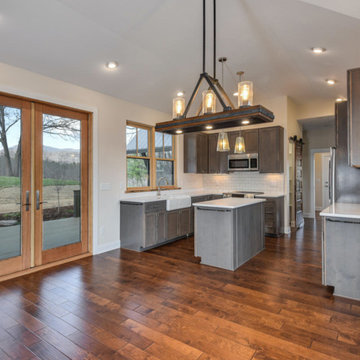
Perfectly settled in the shade of three majestic oak trees, this timeless homestead evokes a deep sense of belonging to the land. The Wilson Architects farmhouse design riffs on the agrarian history of the region while employing contemporary green technologies and methods. Honoring centuries-old artisan traditions and the rich local talent carrying those traditions today, the home is adorned with intricate handmade details including custom site-harvested millwork, forged iron hardware, and inventive stone masonry. Welcome family and guests comfortably in the detached garage apartment. Enjoy long range views of these ancient mountains with ample space, inside and out.

Mix it up with an enticing blend of wood species and finishes to create an appetizing visual menu. Large spaces can be daunting but with a little color ingenuity, the effect is delicious. Two wood species with two distinguishing finishes are served up together and presented to perfection. The gray stained finish combined with the rich, red toned stained finish creates a unique combination of cabinetry and adds a warmth to the room.
Rustic Knotty Alder with a smoky-hued finish is beautifully paired with a darker full-bodied finish to create a superb combination. With such a large kitchen, the architectural ingredients are essential in creating a spicy and flavorful design. Apothecary drawers, beaded panels, open display areas and turned posts add a visual intrigue and zesty flavor.
This kitchen remodel features Bria Cabinetry by Dura Supreme which has frameless (Full-Access) cabinet construction.
Dura Supreme Cabinetry design by designer Michelle Bloyd.
Request a FREE Dura Supreme Brochure Packet:
http://www.durasupreme.com/request-brochure
Find a Dura Supreme Showroom near you today:
http://www.durasupreme.com/dealer-locator

シアトルにあるコンテンポラリースタイルのおしゃれなキッチン (アンダーカウンターシンク、フラットパネル扉のキャビネット、ターコイズのキャビネット、グレーのキッチンパネル、パネルと同色の調理設備、無垢フローリング、茶色い床、白いキッチンカウンター) の写真
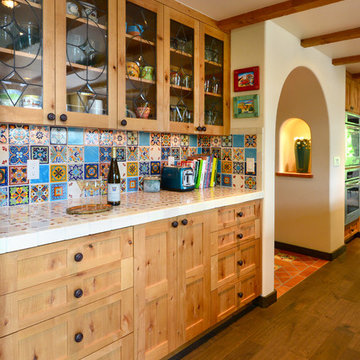
Southwest meets the Northwest. This client wanted a real rustic southwest style. The perimeter is rustic rough sawn knotty alder and the Island is hand painted rustic pine. The wide plank wood top is the center piece to this kitchen. Lots of colorful Mexican tile give depth to the earth tones. All the cabinets are custom made by KC Fine Cabinetry.
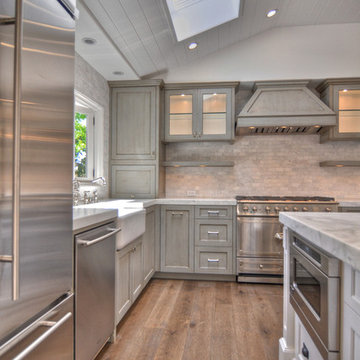
オレンジカウンティにある高級な広いカントリー風のおしゃれなキッチン (エプロンフロントシンク、落し込みパネル扉のキャビネット、ヴィンテージ仕上げキャビネット、大理石カウンター、グレーのキッチンパネル、シルバーの調理設備、石タイルのキッチンパネル、無垢フローリング) の写真

L-shaped custom kitchenette in log cabin guest house. White washed finished custom cabinetry made from reclaimed fence board with granite counter tops. Bathroom vanity also custom to match the kitchen, along with a hand made clay bowl.
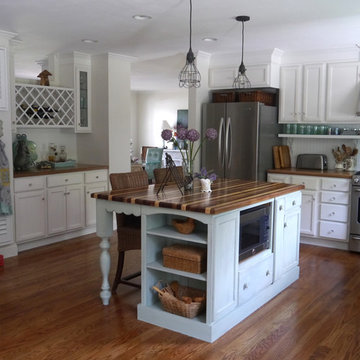
Dated ranch home kitchen remodel. Wall removed in kitchen to enlarge and allow space for center island. Butler's pantry with built in wine rack installed between kitchen and foyer with opening at top to allow light from back to front of house. Custom plantation shutters installed to cover HVAC returns. Designer: Cynthia Crane, artist/pottery, www.TheCranesNest.com, cynthiacranespottery.etsy.com

Dramatic tile and contrasting cabinet pulls, proved that this chic petite kitchen wasn’t afraid to have fun. The creative peninsula full of personality and functionality offers not only visual interest but a place to prepare meals, wash, and dine all in one.
A bold patterned tile backsplash, rising to the role of the main focal point, does the double trick of punching up the white cabinets and making the ceiling feel even higher. New Appliances, double-duty accents, convenient open shelving and sleek lighting solutions, take full advantage of this kitchen layout.
Fresh white upper cabinets, Deep brown lowers full of texture, a brilliant blue dining wall and lively tile fill this small kitchen with big style.
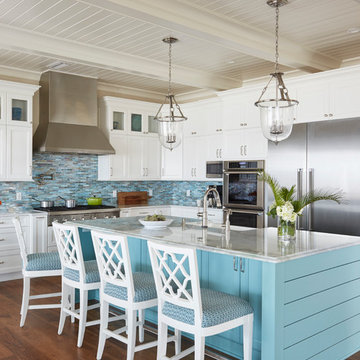
Retirement home designed for extended family! I loved this couple! They decided to build their retirement dream home before retirement so that they could enjoy entertaining their grown children and their newly started families. A bar area with 2 beer taps, space for air hockey, a large balcony, a first floor kitchen with a large island opening to a fabulous pool and the ocean are just a few things designed with the kids in mind. The color palette is casual beach with pops of aqua and turquoise that add to the relaxed feel of the home.
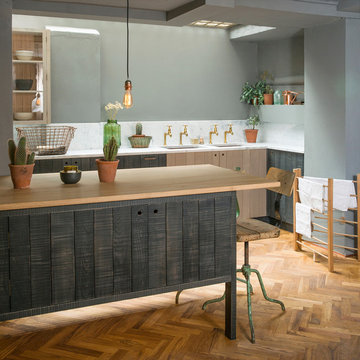
deVOL Kitchens
ロンドンにあるラグジュアリーな中くらいなインダストリアルスタイルのおしゃれなL型キッチン (大理石カウンター、無垢フローリング、アンダーカウンターシンク、フラットパネル扉のキャビネット、ヴィンテージ仕上げキャビネット、白いキッチンパネル、石スラブのキッチンパネル) の写真
ロンドンにあるラグジュアリーな中くらいなインダストリアルスタイルのおしゃれなL型キッチン (大理石カウンター、無垢フローリング、アンダーカウンターシンク、フラットパネル扉のキャビネット、ヴィンテージ仕上げキャビネット、白いキッチンパネル、石スラブのキッチンパネル) の写真
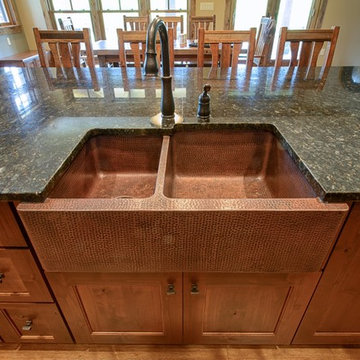
Dick Wood
チャールストンにあるカントリー風のおしゃれなキッチン (エプロンフロントシンク、落し込みパネル扉のキャビネット、ヴィンテージ仕上げキャビネット、御影石カウンター、緑のキッチンパネル、磁器タイルのキッチンパネル、シルバーの調理設備、無垢フローリング) の写真
チャールストンにあるカントリー風のおしゃれなキッチン (エプロンフロントシンク、落し込みパネル扉のキャビネット、ヴィンテージ仕上げキャビネット、御影石カウンター、緑のキッチンパネル、磁器タイルのキッチンパネル、シルバーの調理設備、無垢フローリング) の写真
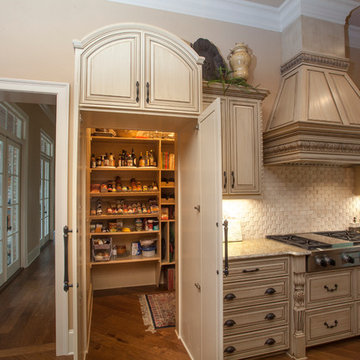
ryansmithbuilders.com
chadchenierphotography.com
ニューオリンズにあるラグジュアリーな広いトラディショナルスタイルのおしゃれなキッチン (ダブルシンク、落し込みパネル扉のキャビネット、ヴィンテージ仕上げキャビネット、御影石カウンター、白いキッチンパネル、石タイルのキッチンパネル、シルバーの調理設備、無垢フローリング) の写真
ニューオリンズにあるラグジュアリーな広いトラディショナルスタイルのおしゃれなキッチン (ダブルシンク、落し込みパネル扉のキャビネット、ヴィンテージ仕上げキャビネット、御影石カウンター、白いキッチンパネル、石タイルのキッチンパネル、シルバーの調理設備、無垢フローリング) の写真
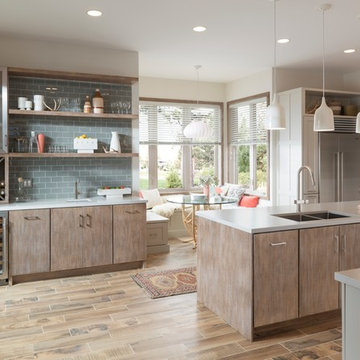
ミネアポリスにある高級な広いコンテンポラリースタイルのおしゃれなキッチン (ダブルシンク、フラットパネル扉のキャビネット、ヴィンテージ仕上げキャビネット、クオーツストーンカウンター、青いキッチンパネル、サブウェイタイルのキッチンパネル、シルバーの調理設備、無垢フローリング、ベージュの床、白いキッチンカウンター) の写真
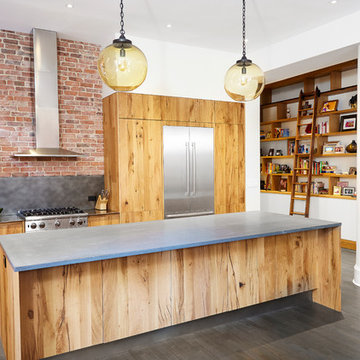
Aster Kitchen design, Brick It reclaimed NYC brick, Puntam Rolling ladder
ニューヨークにあるおしゃれなアイランドキッチン (シングルシンク、フラットパネル扉のキャビネット、ヴィンテージ仕上げキャビネット、大理石カウンター、メタリックのキッチンパネル、レンガのキッチンパネル、シルバーの調理設備、無垢フローリング) の写真
ニューヨークにあるおしゃれなアイランドキッチン (シングルシンク、フラットパネル扉のキャビネット、ヴィンテージ仕上げキャビネット、大理石カウンター、メタリックのキッチンパネル、レンガのキッチンパネル、シルバーの調理設備、無垢フローリング) の写真
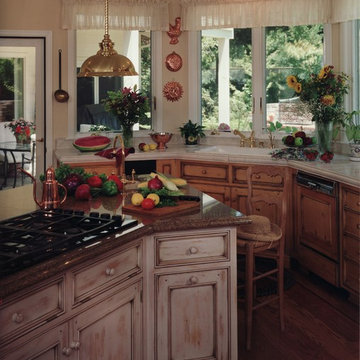
JD Designs
デンバーにある巨大なカントリー風のおしゃれなキッチン (アンダーカウンターシンク、落し込みパネル扉のキャビネット、ヴィンテージ仕上げキャビネット、御影石カウンター、白いキッチンパネル、セラミックタイルのキッチンパネル、パネルと同色の調理設備、無垢フローリング) の写真
デンバーにある巨大なカントリー風のおしゃれなキッチン (アンダーカウンターシンク、落し込みパネル扉のキャビネット、ヴィンテージ仕上げキャビネット、御影石カウンター、白いキッチンパネル、セラミックタイルのキッチンパネル、パネルと同色の調理設備、無垢フローリング) の写真
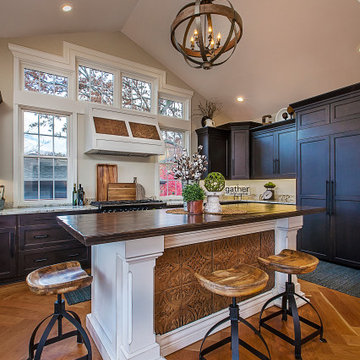
デトロイトにある広いエクレクティックスタイルのおしゃれなキッチン (エプロンフロントシンク、落し込みパネル扉のキャビネット、ヴィンテージ仕上げキャビネット、木材カウンター、パネルと同色の調理設備、無垢フローリング、茶色い床) の写真
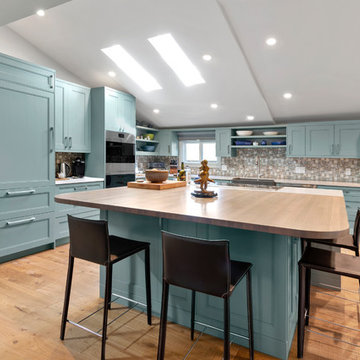
This paradise in the pines needed a total refresh with new flooring, doors and windows throughout. Wolf appliances are surrounded by soft teal "Carolina Gull" custom color cabinets in the kitchen by Urban Effects Cabinetry in their Foxfire door style. The Blanco Ikon apron front sink in Cinder is complemented by a Newport Brass Vespera faucet. Caesarstone engineered quartz counters in "Georgian Bluffs" on the perimeter and portion of the island. The rest of the island and overhang features Ash wood by Grothouse Lumber out of Germansville PA. A random blend mosaic backsplash tile blends beautifully with the walls, cabinets, wood top and flooring. Photography by Dave Clark with Monterey Virtual Tours.
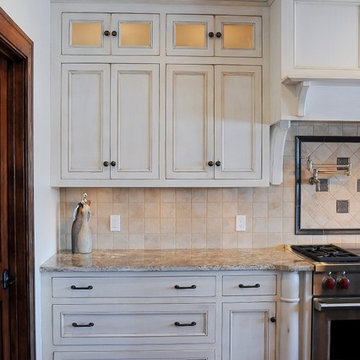
Lindsay Monroe Photography
ボストンにある高級な中くらいなトラディショナルスタイルのおしゃれなキッチン (アンダーカウンターシンク、落し込みパネル扉のキャビネット、ヴィンテージ仕上げキャビネット、御影石カウンター、ベージュキッチンパネル、シルバーの調理設備、無垢フローリング) の写真
ボストンにある高級な中くらいなトラディショナルスタイルのおしゃれなキッチン (アンダーカウンターシンク、落し込みパネル扉のキャビネット、ヴィンテージ仕上げキャビネット、御影石カウンター、ベージュキッチンパネル、シルバーの調理設備、無垢フローリング) の写真
キッチン (ヴィンテージ仕上げキャビネット、ターコイズのキャビネット、フラットパネル扉のキャビネット、落し込みパネル扉のキャビネット、無垢フローリング) の写真
1