キッチン (ヴィンテージ仕上げキャビネット、紫のキャビネット、シェーカースタイル扉のキャビネット、木材カウンター、無垢フローリング) の写真
絞り込み:
資材コスト
並び替え:今日の人気順
写真 1〜20 枚目(全 31 枚)

The cabinets in the kitchen were fabricated from reclaimed oak pallets.
Design: Charlie & Co. Design | Builder: Stonefield Construction | Interior Selections & Furnishings: By Owner | Photography: Spacecrafting
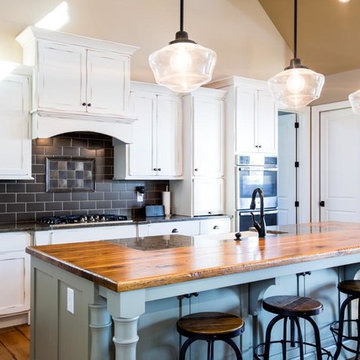
Great natural light fills the kitchen of this custom design/build home we completed south of Bloomington. The cabinetry and awesome hickory countertop by Stolls Woodworking are complemented by the Mixology Iron Nickel backsplash and Schoolhouse pendants. The bench for the built-in breakfast nook is visible in the background. [Bailey & Weiler Design/Build]
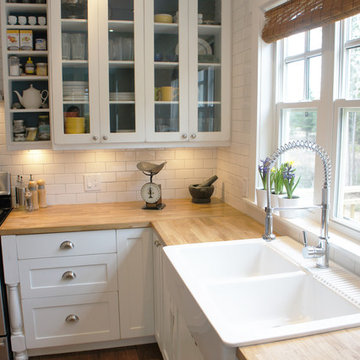
The sink overlooks a bank of windows to the back deck and yard. The half moon drawer pulls and door hardware is brushed satin nickel to coordinate with the stainless steel appliances. The backs of the open shelves and glass door upper cabinets help add interest with a pop of vintage blue that highlights the servingware.
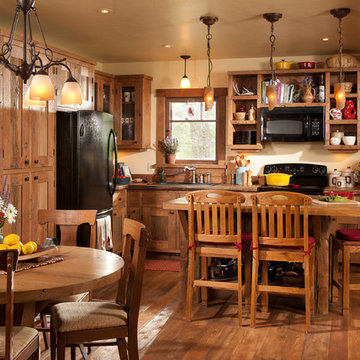
Kitchen, Longviews Studios Inc. Photographer
他の地域にあるお手頃価格の小さなラスティックスタイルのおしゃれなキッチン (ドロップインシンク、シェーカースタイル扉のキャビネット、ヴィンテージ仕上げキャビネット、木材カウンター、茶色いキッチンパネル、木材のキッチンパネル、黒い調理設備、無垢フローリング、茶色い床) の写真
他の地域にあるお手頃価格の小さなラスティックスタイルのおしゃれなキッチン (ドロップインシンク、シェーカースタイル扉のキャビネット、ヴィンテージ仕上げキャビネット、木材カウンター、茶色いキッチンパネル、木材のキッチンパネル、黒い調理設備、無垢フローリング、茶色い床) の写真
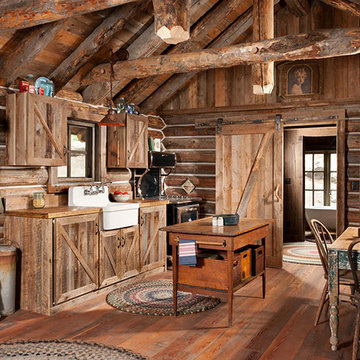
© Heidi A. Long
ジャクソンにある中くらいなラスティックスタイルのおしゃれなキッチン (エプロンフロントシンク、シェーカースタイル扉のキャビネット、ヴィンテージ仕上げキャビネット、木材カウンター、茶色いキッチンパネル、木材のキッチンパネル、黒い調理設備、無垢フローリング) の写真
ジャクソンにある中くらいなラスティックスタイルのおしゃれなキッチン (エプロンフロントシンク、シェーカースタイル扉のキャビネット、ヴィンテージ仕上げキャビネット、木材カウンター、茶色いキッチンパネル、木材のキッチンパネル、黒い調理設備、無垢フローリング) の写真
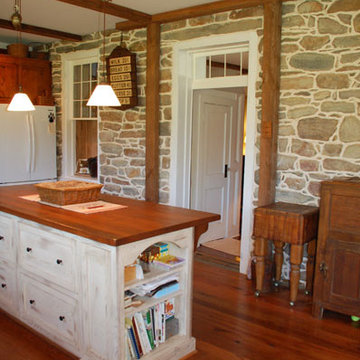
Jennifer Carpenter
ワシントンD.C.にある広いトラディショナルスタイルのおしゃれなキッチン (エプロンフロントシンク、シェーカースタイル扉のキャビネット、ヴィンテージ仕上げキャビネット、木材カウンター、白いキッチンパネル、白い調理設備、無垢フローリング) の写真
ワシントンD.C.にある広いトラディショナルスタイルのおしゃれなキッチン (エプロンフロントシンク、シェーカースタイル扉のキャビネット、ヴィンテージ仕上げキャビネット、木材カウンター、白いキッチンパネル、白い調理設備、無垢フローリング) の写真
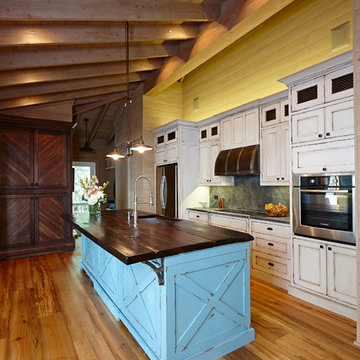
Robert Nelson
トロントにある中くらいなラスティックスタイルのおしゃれなキッチン (アンダーカウンターシンク、シェーカースタイル扉のキャビネット、ヴィンテージ仕上げキャビネット、木材カウンター、グレーのキッチンパネル、石スラブのキッチンパネル、シルバーの調理設備、無垢フローリング) の写真
トロントにある中くらいなラスティックスタイルのおしゃれなキッチン (アンダーカウンターシンク、シェーカースタイル扉のキャビネット、ヴィンテージ仕上げキャビネット、木材カウンター、グレーのキッチンパネル、石スラブのキッチンパネル、シルバーの調理設備、無垢フローリング) の写真
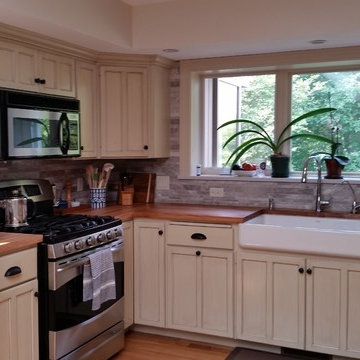
This client was looking for a way to freshen up her old dated cherry cabinets and dark kitchen. The contractor added a huge skylight and made the kitchen window much larger. The client wanted walnut counters. The creamy paint color with a touch of glaze works beautifully with the walnut. The finishing touch is the stone back splash that ties in the stainless steel appliances and the soft gray walls in the adjoining room.
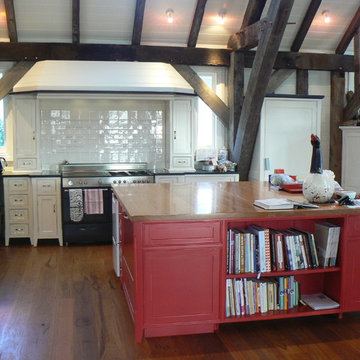
This country kitchen is one of our bespoke masterpieces. It is handcrafted completely from solid timber and plywood. All interiors painted the same as exterior. Reclaimed mesmate oak top has been used for island unit and honed black granite on benchtops. Huge rangehood canopy supported by side cabinets surround stove work area.
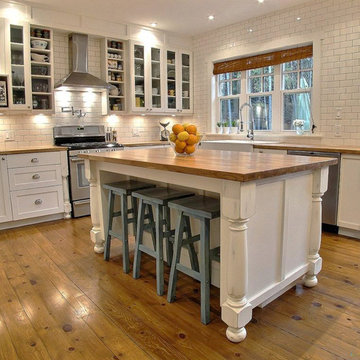
White distressed cabinets, butcher block counter tops, full wall subway tiles, and a farmhouse sink make this a great, livable space. Tons of storage and great flow make this kitchen versatile, for casual family meals or elegant enough for entertaining.
The kitchen was designed so that multiple cooks can work while family and guests can congregate around the island without being underfoot.
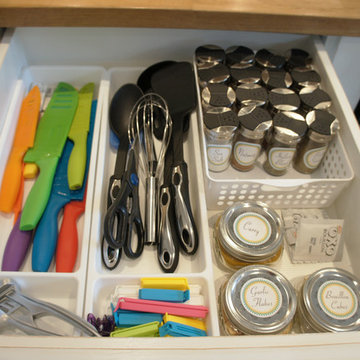
The pair of drawer cabinets that flank the stainless steel 5 burner range and convection oven, make cooking easy by having all your
cooking needs at your fingertips.
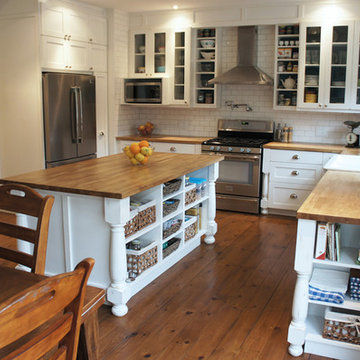
White distressed cabinets, butcher block counter tops, full wall subway tiles, and a farmhouse sink make this a great, livable space. Tons of storage and great flow make this kitchen versatile, for casual family meals or elegant enough for entertaining.
The kitchen was designed so that multiple cooks can work while family and guests can congregate around the island without being underfoot.
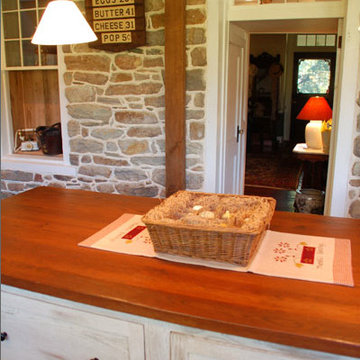
Jennifer Carpenter
ワシントンD.C.にある広いトラディショナルスタイルのおしゃれなキッチン (エプロンフロントシンク、シェーカースタイル扉のキャビネット、ヴィンテージ仕上げキャビネット、木材カウンター、白いキッチンパネル、白い調理設備、無垢フローリング) の写真
ワシントンD.C.にある広いトラディショナルスタイルのおしゃれなキッチン (エプロンフロントシンク、シェーカースタイル扉のキャビネット、ヴィンテージ仕上げキャビネット、木材カウンター、白いキッチンパネル、白い調理設備、無垢フローリング) の写真
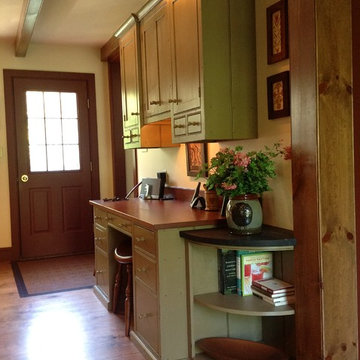
Convert existing Family Room into new kitchen. Finishes include custom Roger Wright cabinets, wood floors and soapstone and wood counter tops. Project located in Upper Black Eddy, Bucks County, PA.
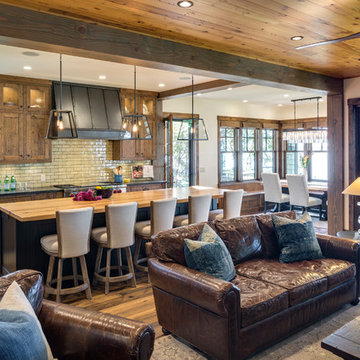
Design: Charlie & Co. Design | Builder: Stonefield Construction | Interior Selections & Furnishings: By Owner | Photography: Spacecrafting
ミネアポリスにある中くらいなラスティックスタイルのおしゃれなキッチン (エプロンフロントシンク、シェーカースタイル扉のキャビネット、ヴィンテージ仕上げキャビネット、木材カウンター、黄色いキッチンパネル、パネルと同色の調理設備、無垢フローリング、サブウェイタイルのキッチンパネル) の写真
ミネアポリスにある中くらいなラスティックスタイルのおしゃれなキッチン (エプロンフロントシンク、シェーカースタイル扉のキャビネット、ヴィンテージ仕上げキャビネット、木材カウンター、黄色いキッチンパネル、パネルと同色の調理設備、無垢フローリング、サブウェイタイルのキッチンパネル) の写真
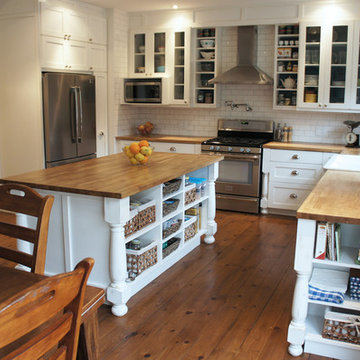
The kitchen has tons of storage and is well planned for easy access to everything. The professional appliances are smudge proof for easy kitchen maintenance. The upper storage cabinets are a combination of glass fronted cabinets and open shelves with painted backs to highlight dishware. The turned legs and custom cabinets have a furniture feel. The huge farmhouse sink has an industrial style faucet for easy clean-up.
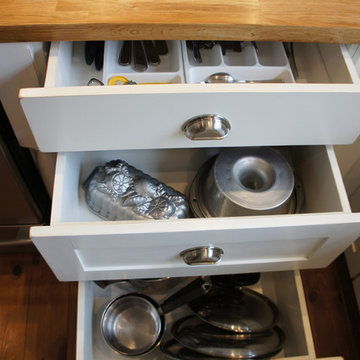
The pair of drawer cabinets that flank the stainless steel 5 burner range and convection oven, make cooking easy by having all your
cooking needs at your fingertips.
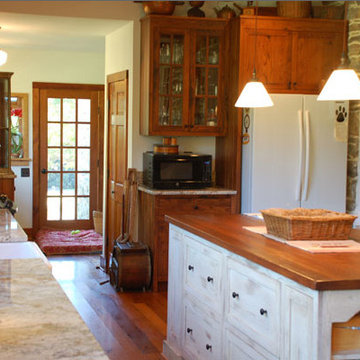
Jennifer Carpenter
ワシントンD.C.にある広いトラディショナルスタイルのおしゃれなキッチン (エプロンフロントシンク、シェーカースタイル扉のキャビネット、ヴィンテージ仕上げキャビネット、木材カウンター、白いキッチンパネル、白い調理設備、無垢フローリング) の写真
ワシントンD.C.にある広いトラディショナルスタイルのおしゃれなキッチン (エプロンフロントシンク、シェーカースタイル扉のキャビネット、ヴィンテージ仕上げキャビネット、木材カウンター、白いキッチンパネル、白い調理設備、無垢フローリング) の写真
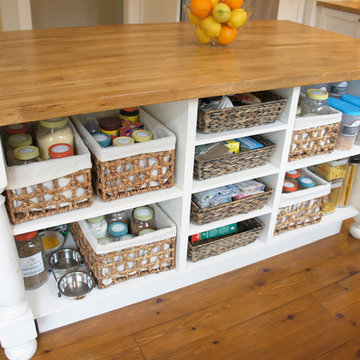
The large kitchen island provides seating on one side, out of the work area, and tons of storage on the other. Everything is quickly accessible and baskets are organized so they can be put on the counter and put away easily, saving time and steps.
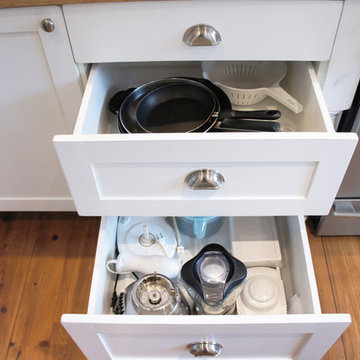
The pair of drawer cabinets that flank the stainless steel 5 burner range and convection oven, make cooking easy by having all your
cooking needs at your fingertips.
キッチン (ヴィンテージ仕上げキャビネット、紫のキャビネット、シェーカースタイル扉のキャビネット、木材カウンター、無垢フローリング) の写真
1