アイランドキッチン (ヴィンテージ仕上げキャビネット、中間色木目調キャビネット、セラミックタイルの床、一体型シンク) の写真
絞り込み:
資材コスト
並び替え:今日の人気順
写真 1〜20 枚目(全 239 枚)

Contemporary kitchen with terrazzo floor and central island
ロンドンにあるお手頃価格の中くらいなおしゃれなキッチン (一体型シンク、落し込みパネル扉のキャビネット、中間色木目調キャビネット、人工大理石カウンター、ベージュキッチンパネル、スレートのキッチンパネル、パネルと同色の調理設備、セラミックタイルの床、グレーの床、ピンクのキッチンカウンター) の写真
ロンドンにあるお手頃価格の中くらいなおしゃれなキッチン (一体型シンク、落し込みパネル扉のキャビネット、中間色木目調キャビネット、人工大理石カウンター、ベージュキッチンパネル、スレートのキッチンパネル、パネルと同色の調理設備、セラミックタイルの床、グレーの床、ピンクのキッチンカウンター) の写真

他の地域にあるコンテンポラリースタイルのおしゃれなキッチン (一体型シンク、フラットパネル扉のキャビネット、中間色木目調キャビネット、クオーツストーンカウンター、白いキッチンパネル、メタルタイルのキッチンパネル、シルバーの調理設備、セラミックタイルの床、グレーの床、白いキッチンカウンター) の写真

Jon Kempner Photography
ロンドンにある広いコンテンポラリースタイルのおしゃれなキッチン (一体型シンク、フラットパネル扉のキャビネット、中間色木目調キャビネット、人工大理石カウンター、ガラス板のキッチンパネル、パネルと同色の調理設備、セラミックタイルの床) の写真
ロンドンにある広いコンテンポラリースタイルのおしゃれなキッチン (一体型シンク、フラットパネル扉のキャビネット、中間色木目調キャビネット、人工大理石カウンター、ガラス板のキッチンパネル、パネルと同色の調理設備、セラミックタイルの床) の写真

Cocina abierta con isla central, con pilar integrado, combinando color madera y blanco.
他の地域にある高級な広いインダストリアルスタイルのおしゃれなキッチン (一体型シンク、フラットパネル扉のキャビネット、中間色木目調キャビネット、人工大理石カウンター、白いキッチンパネル、シルバーの調理設備、セラミックタイルの床、マルチカラーの床、白いキッチンカウンター、三角天井) の写真
他の地域にある高級な広いインダストリアルスタイルのおしゃれなキッチン (一体型シンク、フラットパネル扉のキャビネット、中間色木目調キャビネット、人工大理石カウンター、白いキッチンパネル、シルバーの調理設備、セラミックタイルの床、マルチカラーの床、白いキッチンカウンター、三角天井) の写真
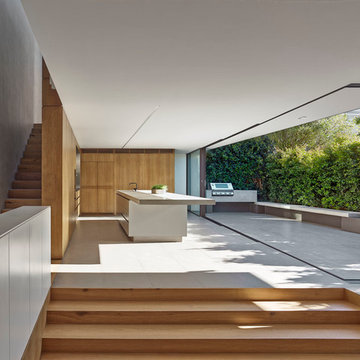
Floor to ceiling stained American Oak kitchen, featuring concrete island benchtop, stainless steel cooking alcove with concealed doors and fully integrated appliances.
Design: Nobbs Radford Architects
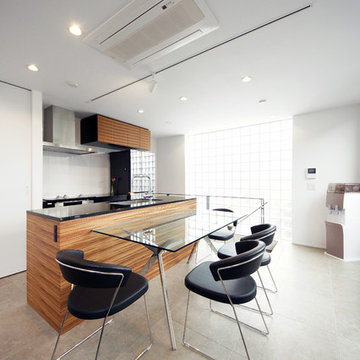
窓越しに光がそそぐキッチン
東京23区にあるモダンスタイルのおしゃれなキッチン (一体型シンク、フラットパネル扉のキャビネット、中間色木目調キャビネット、セラミックタイルの床) の写真
東京23区にあるモダンスタイルのおしゃれなキッチン (一体型シンク、フラットパネル扉のキャビネット、中間色木目調キャビネット、セラミックタイルの床) の写真

Concrete tiles, supermatt Fenix work surfaces, exposed steels and industrial metal windows create a wonderfully industrial backdrop for this warm oak kitchen.
Lashings of black throughout provide definition and the Bauwerk textured walls add warmth and depth to the space.
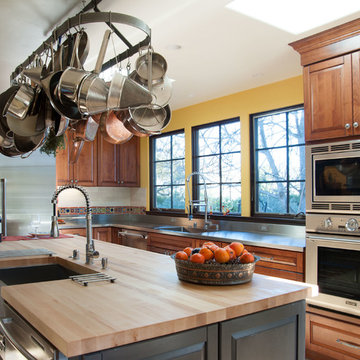
Photo: Arnona Oren
サンフランシスコにある高級な広い地中海スタイルのおしゃれなキッチン (ステンレスカウンター、一体型シンク、レイズドパネル扉のキャビネット、中間色木目調キャビネット、マルチカラーのキッチンパネル、シルバーの調理設備、セラミックタイルのキッチンパネル、セラミックタイルの床) の写真
サンフランシスコにある高級な広い地中海スタイルのおしゃれなキッチン (ステンレスカウンター、一体型シンク、レイズドパネル扉のキャビネット、中間色木目調キャビネット、マルチカラーのキッチンパネル、シルバーの調理設備、セラミックタイルのキッチンパネル、セラミックタイルの床) の写真
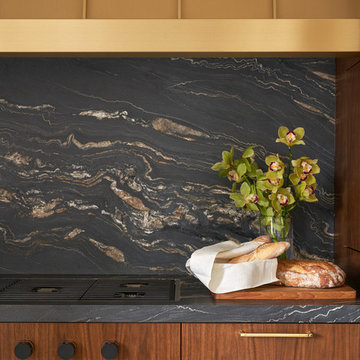
Chicago Lux, Art Deco, White Kitchen, Modern, Contemporary, Black Counters, Gold Detail
Photographer: Mike Schwartz
シカゴにあるコンテンポラリースタイルのおしゃれなキッチン (一体型シンク、フラットパネル扉のキャビネット、中間色木目調キャビネット、珪岩カウンター、黒いキッチンパネル、石スラブのキッチンパネル、シルバーの調理設備、セラミックタイルの床、白い床、黒いキッチンカウンター) の写真
シカゴにあるコンテンポラリースタイルのおしゃれなキッチン (一体型シンク、フラットパネル扉のキャビネット、中間色木目調キャビネット、珪岩カウンター、黒いキッチンパネル、石スラブのキッチンパネル、シルバーの調理設備、セラミックタイルの床、白い床、黒いキッチンカウンター) の写真

#Beton meets #Wood
Dieses Projekt zeigt wie gut Beton und #Holz zusammenpassen. Die dunklen Fronten wurden aus #Betonspachtel gefertigt, die hellen #Holzfronten aus #Altholz sonnenverbrannt. Der #Tresen besteht aus einer massiven #Eichen #Bohle, die #Arbeitsplatte wurde aus #Naturstein in der Farbe #Manhatten #Grey gefertigt.
Neben den Küchengeräten, oben der neue #Dampfbackofen BS484112, unten der #Backofen BO481112 welche aus dem Hause Gaggenau stammen, wurde für den #Weinliebhaber noch ein separater #Weinkühler der Firma Miele in den Tresen integriert.
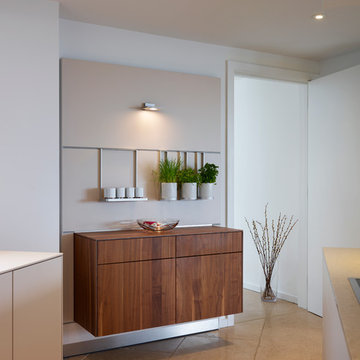
Using bulthaup kitchen furniture a wall hung cabinet arrangement in solid walnut was produced. With book-matched fronts the visual is a stunning display of beautiful woodgrain.
The functional wall system above provides additional space for innovative storage elements.
Darren Chung
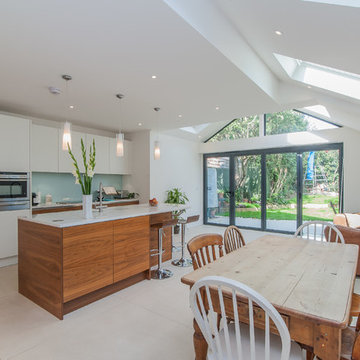
Overview
L shaped wrap around and internal alterations.
The Brief
‘…Get me more space and a larger kitchen that I can entertain the grandchildren in please…’
Our Solution
We looked at a different take on the gable-ended, wrap around here for
a great client.
Needing to keep side access but wanting symmetry, we opted for the dual pitched roof and balance glazing with side access to good effect. Essentially this approach works on lots of L shaped extensions but we really try to look for the uniqueness in each scheme so the client gets both space and an aesthetic they’re proud of.
We have a much lighter series of rooms now with plenty of space and flexibility.
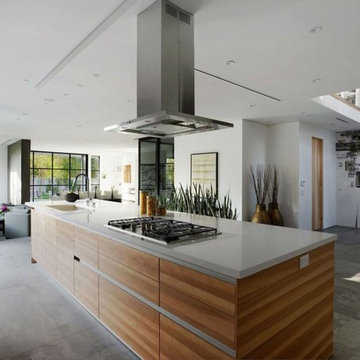
maarch,es
他の地域にある高級な広いコンテンポラリースタイルのおしゃれなキッチン (フラットパネル扉のキャビネット、中間色木目調キャビネット、一体型シンク、セラミックタイルの床) の写真
他の地域にある高級な広いコンテンポラリースタイルのおしゃれなキッチン (フラットパネル扉のキャビネット、中間色木目調キャビネット、一体型シンク、セラミックタイルの床) の写真
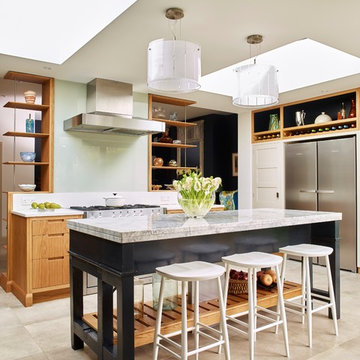
The overall scheme for this kitchen was 50’s inspired with open chamfered cantilevered shelves to display the families large collection of ceramics and decorative glass.
The centre piece is the island that was a piece of salvage from a French decorator’s workshop – we decorated it and added an oaked slated vegetable rack below and introduced a seating area.
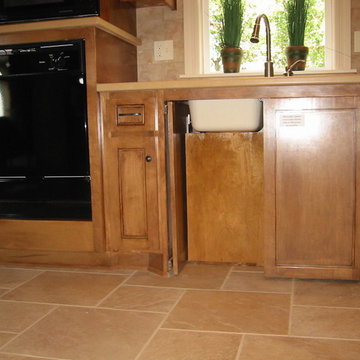
Elevated Dishwasher
ダラスにある高級な中くらいなトラディショナルスタイルのおしゃれなキッチン (一体型シンク、シェーカースタイル扉のキャビネット、中間色木目調キャビネット、人工大理石カウンター、セラミックタイルのキッチンパネル、黒い調理設備、セラミックタイルの床、ベージュキッチンパネル、ベージュの床、黒いキッチンカウンター) の写真
ダラスにある高級な中くらいなトラディショナルスタイルのおしゃれなキッチン (一体型シンク、シェーカースタイル扉のキャビネット、中間色木目調キャビネット、人工大理石カウンター、セラミックタイルのキッチンパネル、黒い調理設備、セラミックタイルの床、ベージュキッチンパネル、ベージュの床、黒いキッチンカウンター) の写真
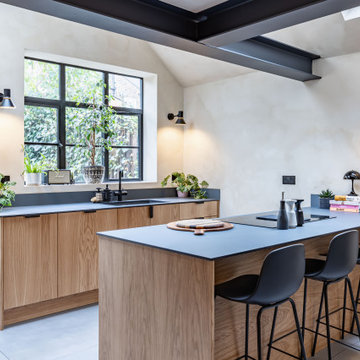
Concrete tiles, supermatt Fenix work surfaces, exposed steels and industrial metal windows create a wonderfully industrial backdrop for this warm oak kitchen.
Lashings of black throughout provide definition and the Bauwerk textured walls add warmth and depth to the space.
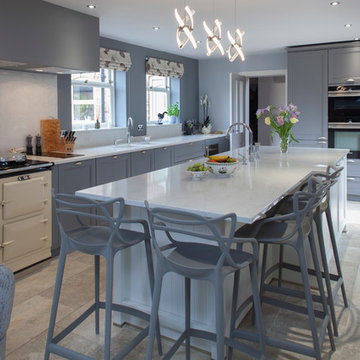
他の地域にある高級な広いトランジショナルスタイルのおしゃれなキッチン (一体型シンク、シェーカースタイル扉のキャビネット、中間色木目調キャビネット、珪岩カウンター、パネルと同色の調理設備、セラミックタイルの床、グレーの床、白いキッチンカウンター) の写真

他の地域にある広いシャビーシック調のおしゃれなキッチン (一体型シンク、フラットパネル扉のキャビネット、中間色木目調キャビネット、人工大理石カウンター、グレーのキッチンパネル、セラミックタイルのキッチンパネル、白い調理設備、セラミックタイルの床、グレーの床、ベージュのキッチンカウンター、クロスの天井) の写真
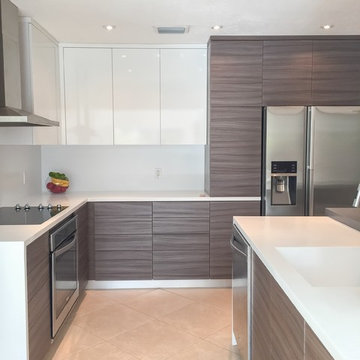
Designer White Corian countertops and backsplash. Designed by IDAS Architecture + Design
マイアミにある中くらいなモダンスタイルのおしゃれなキッチン (人工大理石カウンター、一体型シンク、フラットパネル扉のキャビネット、中間色木目調キャビネット、白いキッチンパネル、石スラブのキッチンパネル、シルバーの調理設備、セラミックタイルの床、ベージュの床、グレーのキッチンカウンター) の写真
マイアミにある中くらいなモダンスタイルのおしゃれなキッチン (人工大理石カウンター、一体型シンク、フラットパネル扉のキャビネット、中間色木目調キャビネット、白いキッチンパネル、石スラブのキッチンパネル、シルバーの調理設備、セラミックタイルの床、ベージュの床、グレーのキッチンカウンター) の写真
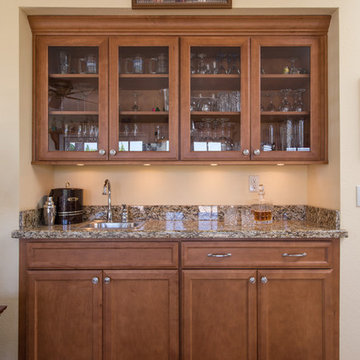
Wet bar with granite countertops, upper glass paneled countertops, lower lightly stained cabinets.
サンディエゴにある高級な広いトラディショナルスタイルのおしゃれなキッチン (一体型シンク、中間色木目調キャビネット、御影石カウンター、グレーのキッチンパネル、石タイルのキッチンパネル、白い調理設備、セラミックタイルの床) の写真
サンディエゴにある高級な広いトラディショナルスタイルのおしゃれなキッチン (一体型シンク、中間色木目調キャビネット、御影石カウンター、グレーのキッチンパネル、石タイルのキッチンパネル、白い調理設備、セラミックタイルの床) の写真
アイランドキッチン (ヴィンテージ仕上げキャビネット、中間色木目調キャビネット、セラミックタイルの床、一体型シンク) の写真
1