コの字型キッチン (濃色木目調キャビネット、合板フローリング、スレートの床) の写真
絞り込み:
資材コスト
並び替え:今日の人気順
写真 1〜20 枚目(全 311 枚)
1/5
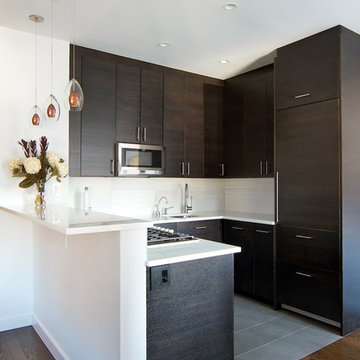
ニューヨークにある中くらいなコンテンポラリースタイルのおしゃれなキッチン (アンダーカウンターシンク、フラットパネル扉のキャビネット、濃色木目調キャビネット、クオーツストーンカウンター、パネルと同色の調理設備、スレートの床、グレーの床) の写真

サンフランシスコにある広いラスティックスタイルのおしゃれなキッチン (シェーカースタイル扉のキャビネット、濃色木目調キャビネット、グレーのキッチンパネル、黒い調理設備、黒い床、アンダーカウンターシンク、クオーツストーンカウンター、ボーダータイルのキッチンパネル、スレートの床、グレーのキッチンカウンター) の写真
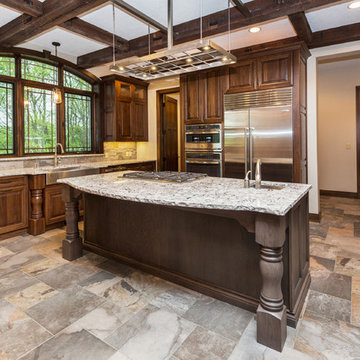
Rustic modern
他の地域にある高級な広いミッドセンチュリースタイルのおしゃれなキッチン (エプロンフロントシンク、レイズドパネル扉のキャビネット、濃色木目調キャビネット、クオーツストーンカウンター、ベージュキッチンパネル、石タイルのキッチンパネル、シルバーの調理設備、スレートの床) の写真
他の地域にある高級な広いミッドセンチュリースタイルのおしゃれなキッチン (エプロンフロントシンク、レイズドパネル扉のキャビネット、濃色木目調キャビネット、クオーツストーンカウンター、ベージュキッチンパネル、石タイルのキッチンパネル、シルバーの調理設備、スレートの床) の写真
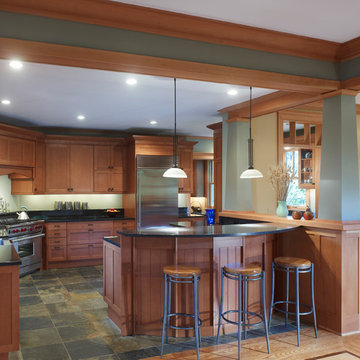
Anice Hoachlander, Hoachlander Davis Photography
ワシントンD.C.にある広いトラディショナルスタイルのおしゃれなキッチン (シェーカースタイル扉のキャビネット、シルバーの調理設備、エプロンフロントシンク、濃色木目調キャビネット、クオーツストーンカウンター、スレートの床) の写真
ワシントンD.C.にある広いトラディショナルスタイルのおしゃれなキッチン (シェーカースタイル扉のキャビネット、シルバーの調理設備、エプロンフロントシンク、濃色木目調キャビネット、クオーツストーンカウンター、スレートの床) の写真
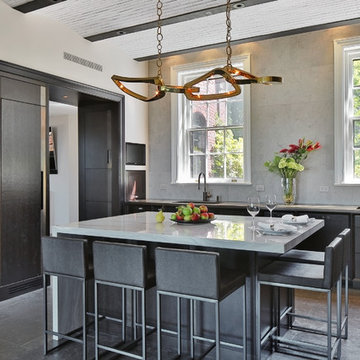
ボストンにある高級な広いコンテンポラリースタイルのおしゃれなキッチン (シェーカースタイル扉のキャビネット、グレーのキッチンパネル、大理石カウンター、セラミックタイルのキッチンパネル、アンダーカウンターシンク、パネルと同色の調理設備、スレートの床、濃色木目調キャビネット) の写真

Located in Whitefish, Montana near one of our nation’s most beautiful national parks, Glacier National Park, Great Northern Lodge was designed and constructed with a grandeur and timelessness that is rarely found in much of today’s fast paced construction practices. Influenced by the solid stacked masonry constructed for Sperry Chalet in Glacier National Park, Great Northern Lodge uniquely exemplifies Parkitecture style masonry. The owner had made a commitment to quality at the onset of the project and was adamant about designating stone as the most dominant material. The criteria for the stone selection was to be an indigenous stone that replicated the unique, maroon colored Sperry Chalet stone accompanied by a masculine scale. Great Northern Lodge incorporates centuries of gained knowledge on masonry construction with modern design and construction capabilities and will stand as one of northern Montana’s most distinguished structures for centuries to come.

This kitchen remodel involved the demolition of several intervening rooms to create a large kitchen/family room that now connects directly to the backyard and the pool area. The new raised roof and clerestory help to bring light into the heart of the house and provides views to the surrounding treetops. The kitchen cabinets are by Italian manufacturer Scavolini. The floor is slate, the countertops are granite, and the ceiling is bamboo.
Design Team: Tracy Stone, Donatella Cusma', Sherry Cefali
Engineer: Dave Cefali
Photo by: Lawrence Anderson
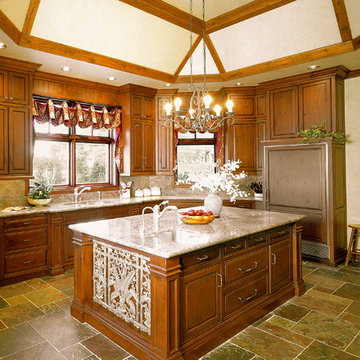
I designed this new custom kitchen contrasting the darker wood cabinets with the lighter sand finish walls and granite counter tops. We incorporated a heated floor to warm up the indian multi color slate floors. I found 2 fabulous antique iron panels I incorporated into the lard center island. The 1/2 timbering on the ceiling draws your eye down to the rest of the room. We used simple valance window treatments to not hinder the fabulous view.
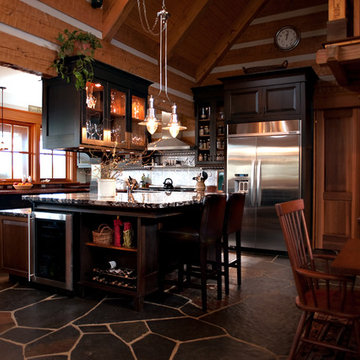
the kitchen features a large island with granite countertop. Multiple large windows line the wall giving a view while at the sink.
ポートランドにある広いラスティックスタイルのおしゃれなキッチン (落し込みパネル扉のキャビネット、濃色木目調キャビネット、御影石カウンター、シルバーの調理設備、スレートの床) の写真
ポートランドにある広いラスティックスタイルのおしゃれなキッチン (落し込みパネル扉のキャビネット、濃色木目調キャビネット、御影石カウンター、シルバーの調理設備、スレートの床) の写真
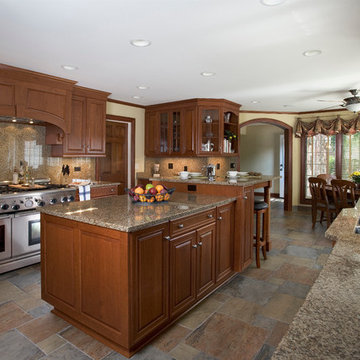
http://www.pickellbuilders.com Photography by Linda Oyama Bryan
Brookhaven raised panel Cherry cabinet kitchen with granite counters and slate tile flooring. Two-level center island.
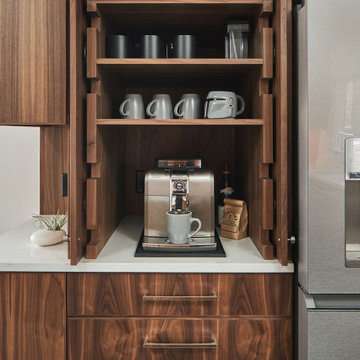
ポートランドにあるコンテンポラリースタイルのおしゃれなキッチン (アンダーカウンターシンク、フラットパネル扉のキャビネット、濃色木目調キャビネット、クオーツストーンカウンター、白いキッチンパネル、クオーツストーンのキッチンパネル、シルバーの調理設備、スレートの床、グレーの床、白いキッチンカウンター) の写真
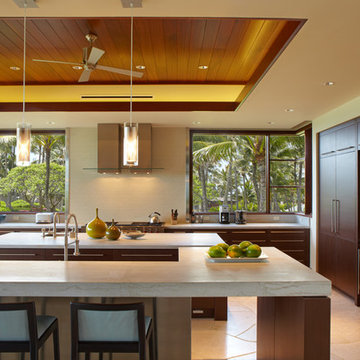
A 5,000 square foot "Hawaiian Ranch" style single-family home located in Kailua, Hawaii. Design focuses on blending into the surroundings while maintaing a fresh, up-to-date feel. Finished home reflects a strong indoor-outdoor relationship and features a lovely courtyard and pool, buffered from onshore winds.
Photography - Kyle Rothenborg
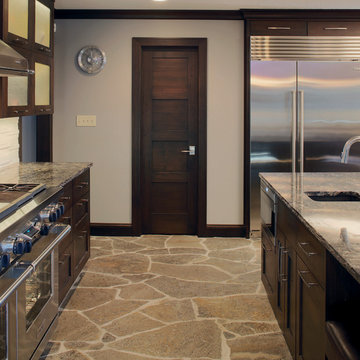
Paul Kivett
カンザスシティにある高級な広いトランジショナルスタイルのおしゃれなキッチン (アンダーカウンターシンク、シェーカースタイル扉のキャビネット、濃色木目調キャビネット、御影石カウンター、ベージュキッチンパネル、石タイルのキッチンパネル、シルバーの調理設備、スレートの床) の写真
カンザスシティにある高級な広いトランジショナルスタイルのおしゃれなキッチン (アンダーカウンターシンク、シェーカースタイル扉のキャビネット、濃色木目調キャビネット、御影石カウンター、ベージュキッチンパネル、石タイルのキッチンパネル、シルバーの調理設備、スレートの床) の写真
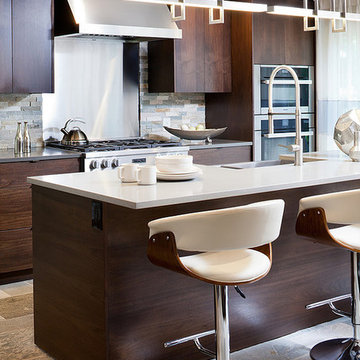
renovated modern open concept kitchen with dark wood walnut cabinetry. quartz man made counter tops. stainless steel appliainces. professional series appliances. modern island pendants. swivel leather modern barstools. slate floor and backsplash.
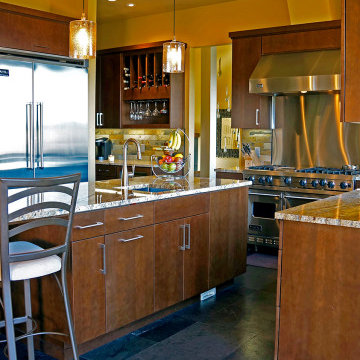
シアトルにある高級な広いトラディショナルスタイルのおしゃれなキッチン (アンダーカウンターシンク、フラットパネル扉のキャビネット、濃色木目調キャビネット、御影石カウンター、茶色いキッチンパネル、スレートのキッチンパネル、シルバーの調理設備、スレートの床、グレーの床、茶色いキッチンカウンター) の写真
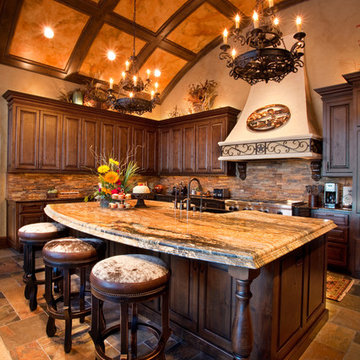
Vernon Wentz
ダラスにある広いラスティックスタイルのおしゃれなキッチン (エプロンフロントシンク、レイズドパネル扉のキャビネット、濃色木目調キャビネット、大理石カウンター、ベージュキッチンパネル、石タイルのキッチンパネル、シルバーの調理設備、スレートの床) の写真
ダラスにある広いラスティックスタイルのおしゃれなキッチン (エプロンフロントシンク、レイズドパネル扉のキャビネット、濃色木目調キャビネット、大理石カウンター、ベージュキッチンパネル、石タイルのキッチンパネル、シルバーの調理設備、スレートの床) の写真
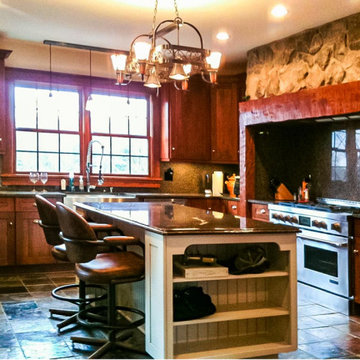
A new custom built French Country with extensive woodwork and hand hewn beams throughout and a plaster & field stone exterior
クリーブランドにあるシャビーシック調のおしゃれなキッチン (エプロンフロントシンク、シェーカースタイル扉のキャビネット、濃色木目調キャビネット、御影石カウンター、マルチカラーのキッチンパネル、御影石のキッチンパネル、シルバーの調理設備、スレートの床、マルチカラーの床、マルチカラーのキッチンカウンター) の写真
クリーブランドにあるシャビーシック調のおしゃれなキッチン (エプロンフロントシンク、シェーカースタイル扉のキャビネット、濃色木目調キャビネット、御影石カウンター、マルチカラーのキッチンパネル、御影石のキッチンパネル、シルバーの調理設備、スレートの床、マルチカラーの床、マルチカラーのキッチンカウンター) の写真
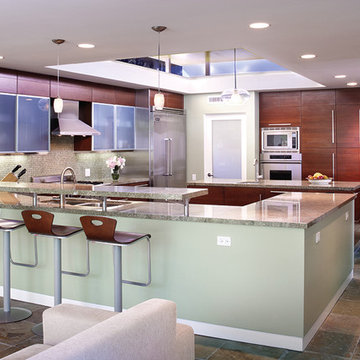
This kitchen remodel involved the demolition of several intervening rooms to create a large kitchen/family room that now connects directly to the backyard and the pool area. The new raised roof and clerestory help to bring light into the heart of the house and provides views to the surrounding treetops. The kitchen cabinets are by Italian manufacturer Scavolini. The floor is slate, the countertops are granite, and the raised ceiling is bamboo.
Design Team: Tracy Stone, Donatella Cusma', Sherry Cefali
Engineer: Dave Cefali
Photo by: Lawrence Anderson
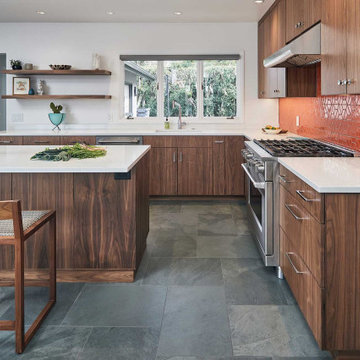
ポートランドにあるコンテンポラリースタイルのおしゃれなキッチン (アンダーカウンターシンク、フラットパネル扉のキャビネット、濃色木目調キャビネット、クオーツストーンカウンター、オレンジのキッチンパネル、セラミックタイルのキッチンパネル、シルバーの調理設備、スレートの床、グレーの床、白いキッチンカウンター) の写真
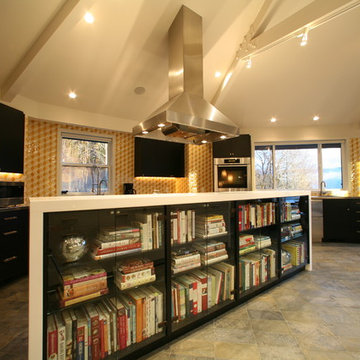
For the chef who has a vast cookbook collection and wants a unique way to display them, this room divider does the job!
photo by Sustainable Sedona
ポートランドにある巨大なコンテンポラリースタイルのおしゃれなキッチン (シルバーの調理設備、アンダーカウンターシンク、フラットパネル扉のキャビネット、濃色木目調キャビネット、ステンレスカウンター、黄色いキッチンパネル、セメントタイルのキッチンパネル、スレートの床) の写真
ポートランドにある巨大なコンテンポラリースタイルのおしゃれなキッチン (シルバーの調理設備、アンダーカウンターシンク、フラットパネル扉のキャビネット、濃色木目調キャビネット、ステンレスカウンター、黄色いキッチンパネル、セメントタイルのキッチンパネル、スレートの床) の写真
コの字型キッチン (濃色木目調キャビネット、合板フローリング、スレートの床) の写真
1