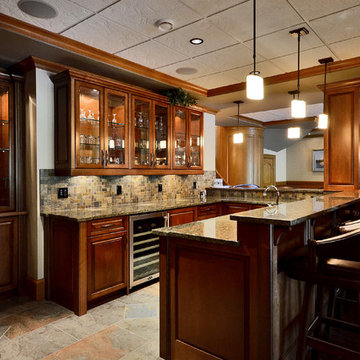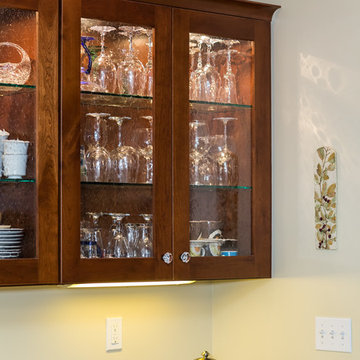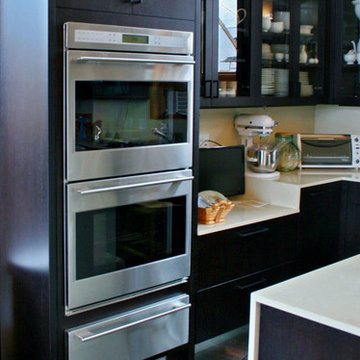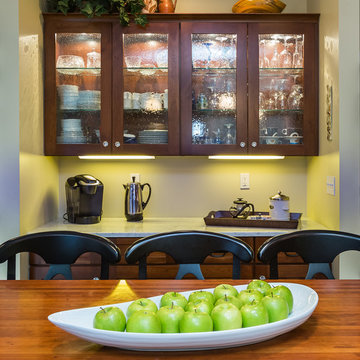コの字型キッチン (濃色木目調キャビネット、ガラス扉のキャビネット、合板フローリング、スレートの床) の写真
絞り込み:
資材コスト
並び替え:今日の人気順
写真 1〜4 枚目(全 4 枚)

バンクーバーにある高級な中くらいなトラディショナルスタイルのおしゃれなキッチン (ガラス扉のキャビネット、濃色木目調キャビネット、御影石カウンター、マルチカラーのキッチンパネル、スレートのキッチンパネル、シルバーの調理設備、スレートの床、マルチカラーの床) の写真

Warm and inviting kitchen. High end cabinetry with traditional handles and pulls. Open shelving adjacent to the six burner commercial range give ease of access while cooking. Island serves as a workspace and eating bar. Custom cabinet hutch for glass ware and china, Marble top for baking.. Multi colored slate floor to compliment the cabinet colors and also add warmth to the space. Recessed, pendant and under cabinet lighting accents the space.

Modern custom kitchen design and photo by Anna Howden, D+A Studio. Tall ceilings, clerestory windows, glass front cabinet fronts and crisp white quartz counters set off the rich espresso cabinets. Double ovens and a lowered baking counter are perfect for a busy baker and large family gatherings.

Warm and inviting kitchen. High end cabinetry with traditional handles and pulls. Open shelving adjacent to the six burner commercial range give ease of access while cooking. Island serves as a workspace and eating bar. Custom cabinet hutch for glass ware and china, Marble top for baking.. Multi colored slate floor to compliment the cabinet colors and also add warmth to the space. Recessed, pendant and under cabinet lighting accents the space.
コの字型キッチン (濃色木目調キャビネット、ガラス扉のキャビネット、合板フローリング、スレートの床) の写真
1