広いキッチン (濃色木目調キャビネット、オニキスカウンター、珪岩カウンター、人工大理石カウンター、ピンクの床、赤い床、白い床) の写真
絞り込み:
資材コスト
並び替え:今日の人気順
写真 1〜20 枚目(全 154 枚)

This photo: For a couple's house in Paradise Valley, architect C.P. Drewett created a sleek modern kitchen with Caesarstone counters and tile backsplashes from Art Stone LLC. Porcelain-tile floors from Villagio Tile & Stone provide contrast to the dark-stained vertical-grain white-oak cabinetry fabricated by Reliance Custom Cabinets.
Positioned near the base of iconic Camelback Mountain, “Outside In” is a modernist home celebrating the love of outdoor living Arizonans crave. The design inspiration was honoring early territorial architecture while applying modernist design principles.
Dressed with undulating negra cantera stone, the massing elements of “Outside In” bring an artistic stature to the project’s design hierarchy. This home boasts a first (never seen before feature) — a re-entrant pocketing door which unveils virtually the entire home’s living space to the exterior pool and view terrace.
A timeless chocolate and white palette makes this home both elegant and refined. Oriented south, the spectacular interior natural light illuminates what promises to become another timeless piece of architecture for the Paradise Valley landscape.
Project Details | Outside In
Architect: CP Drewett, AIA, NCARB, Drewett Works
Builder: Bedbrock Developers
Interior Designer: Ownby Design
Photographer: Werner Segarra
Publications:
Luxe Interiors & Design, Jan/Feb 2018, "Outside In: Optimized for Entertaining, a Paradise Valley Home Connects with its Desert Surrounds"
Awards:
Gold Nugget Awards - 2018
Award of Merit – Best Indoor/Outdoor Lifestyle for a Home – Custom
The Nationals - 2017
Silver Award -- Best Architectural Design of a One of a Kind Home - Custom or Spec
http://www.drewettworks.com/outside-in/

ロサンゼルスにあるラグジュアリーな広いコンテンポラリースタイルのおしゃれなキッチン (ドロップインシンク、フラットパネル扉のキャビネット、濃色木目調キャビネット、人工大理石カウンター、ベージュキッチンパネル、シルバーの調理設備、ライムストーンの床、白い床、ベージュのキッチンカウンター) の写真
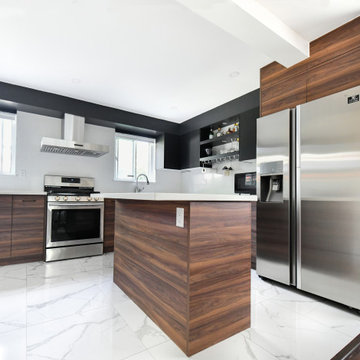
トロントにある広いモダンスタイルのおしゃれなキッチン (アンダーカウンターシンク、フラットパネル扉のキャビネット、濃色木目調キャビネット、人工大理石カウンター、シルバーの調理設備、大理石の床、白い床、白いキッチンカウンター) の写真
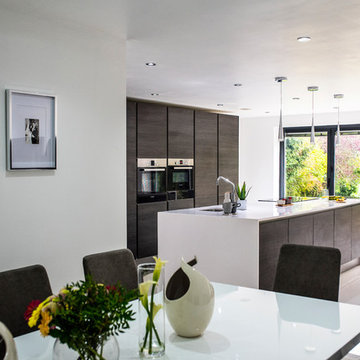
Having met Smarthaus at the Birmingham Grand Designs Exhibition this couple were looking for a cost effective kitchen and ideas and suggestions on how to design their open plan kitchen area. Atlanta Terra was chosen for the project with White Storm Quartz worksurfaces to create a main kitchen area to compliment the adjacent Spice Kitchen.
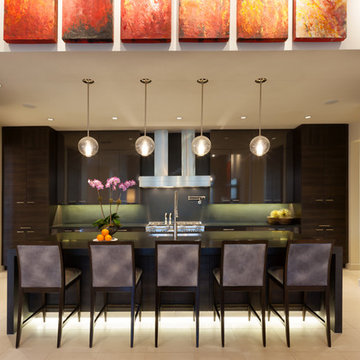
Connie Anderson
ヒューストンにある高級な広いコンテンポラリースタイルのおしゃれなキッチン (磁器タイルの床、白い床、アンダーカウンターシンク、フラットパネル扉のキャビネット、濃色木目調キャビネット、人工大理石カウンター、緑のキッチンパネル、石スラブのキッチンパネル、シルバーの調理設備) の写真
ヒューストンにある高級な広いコンテンポラリースタイルのおしゃれなキッチン (磁器タイルの床、白い床、アンダーカウンターシンク、フラットパネル扉のキャビネット、濃色木目調キャビネット、人工大理石カウンター、緑のキッチンパネル、石スラブのキッチンパネル、シルバーの調理設備) の写真
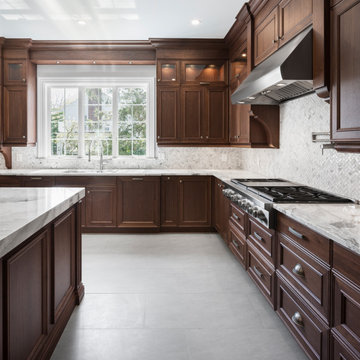
This traditional, classic, and elegant spacious kitchen features dark wood Rochon custom cabinets. There is a center island with exquisite lighting. The design team strived to create a place for everything to make cooking and entertaining fun and simple. The appliances are Wolf Subzero, and the floor is white, which makes the dark wood cabinets pop!

Cherry Shaker Style Kitchen. Flat Panel Inset Doors.
ボストンにある高級な広いトラディショナルスタイルのおしゃれなキッチン (アンダーカウンターシンク、シェーカースタイル扉のキャビネット、濃色木目調キャビネット、人工大理石カウンター、シルバーの調理設備、テラコッタタイルの床、赤い床) の写真
ボストンにある高級な広いトラディショナルスタイルのおしゃれなキッチン (アンダーカウンターシンク、シェーカースタイル扉のキャビネット、濃色木目調キャビネット、人工大理石カウンター、シルバーの調理設備、テラコッタタイルの床、赤い床) の写真
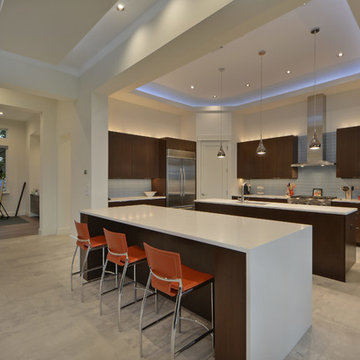
Twist Tours
オースティンにあるお手頃価格の広いモダンスタイルのおしゃれなキッチン (アンダーカウンターシンク、濃色木目調キャビネット、青いキッチンパネル、磁器タイルのキッチンパネル、シルバーの調理設備、人工大理石カウンター、セラミックタイルの床、白い床、白いキッチンカウンター) の写真
オースティンにあるお手頃価格の広いモダンスタイルのおしゃれなキッチン (アンダーカウンターシンク、濃色木目調キャビネット、青いキッチンパネル、磁器タイルのキッチンパネル、シルバーの調理設備、人工大理石カウンター、セラミックタイルの床、白い床、白いキッチンカウンター) の写真

Working with interior designer Hilary Scott, Mowlem & Co has created a stylish and sympathetic bespoke kitchen for a fascinating renovation and extension project. The impressive Victorian detached house has ‘an interesting planning history’ according to Hilary. Previously it had been bedsit accommodation with 27 units but in recent years it had become derelict and neglected, until was bought by a premiere league footballer with a view to restoring it to its former glory as a family home. Situated near the Botanic Gardens in Kew and in a conservation area, there was a significant investment and considerable planning negotiation to get it returned to a single dwelling. Hilary had worked closely with the client on previous projects and had their couple’s full trust to come up with a scheme that matched their tastes and needs. Many original features were restored or replaced to remain in keeping with the architecture, for example marble and cast iron fireplaces, panelling, cornices and architraves which were considered a key fabric of the building. The most contemporary element of the renovation is the striking double height glass extension to the rear in which the kitchen and living area are positioned. The room has wonderful views out to the garden is ideal both for family life and entertaining. The extension design involved an architect for the original plans and another to project-manage the build. Then Mowlem & Co were brought in because Hilary has worked with them for many years and says they were the natural choice to achieve the high quality of finish and bespoke joinery that was required. “They have done an amazing job,” says Hilary, “the design has certain quirky touches and an individual feel that you can only get with bespoke. All the timber has traditionally made dovetail joints and other handcrafted details. This is typical of Mowlem & Co’s work …they have a fantastic team and Julia Brown, who managed this project, is a great kitchen designer.” The kitchen has been conceived to match the contemporary feel of the new extension while also having a classic feel in terms of the finishes, such as the stained oak and exposed brickwork. The furniture has been made to bespoke proportions to match the scale of the double height extension, so that it fits the architecture. The look is clean and linear in feel and the design features specially created elements such as extra wide drawers and customised storage, and a separate walk-in pantry (plus a separate utility room in the basement). The furniture has been made in flat veneered stained oak and the seamless worktops are in Corian. Cooking appliances are by Wolf and refrigeration is by Sub-Zero. The exposed brick wall of the kitchen matches the external finishes of the brickwork of the house which can be seen through the glass extension. To harmonise, a thick glass shelf has been added, masterminded by Gary Craig of Architectural Metalworkers. This is supported by a cantilevered steel frame, so while it may look deceptively light and subtle, “a serious amount of engineering has gone into it,” according to Hilary. Mowlem & Co also created further bespoke furnishings and installations, for a dressing room plus bathrooms and cloakrooms in other parts of the house. The complexity of the project to restore the entire house took over a year to finish. As the client was transferred to another team before the renovation was complete, the property is now on the market for £9 million.

ロンドンにある高級な広いトランジショナルスタイルのおしゃれなキッチン (フラットパネル扉のキャビネット、濃色木目調キャビネット、珪岩カウンター、青いキッチンパネル、ガラス板のキッチンパネル、パネルと同色の調理設備、セラミックタイルの床、白い床、黒いキッチンカウンター、格子天井) の写真
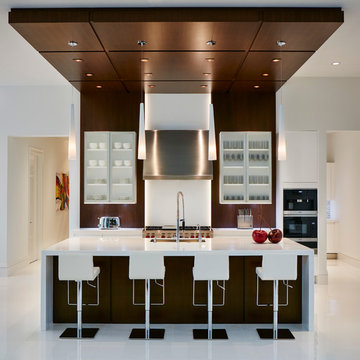
Brantley Photography
マイアミにあるお手頃価格の広いコンテンポラリースタイルのおしゃれなキッチン (ガラス扉のキャビネット、濃色木目調キャビネット、人工大理石カウンター、シルバーの調理設備、セラミックタイルの床、白い床) の写真
マイアミにあるお手頃価格の広いコンテンポラリースタイルのおしゃれなキッチン (ガラス扉のキャビネット、濃色木目調キャビネット、人工大理石カウンター、シルバーの調理設備、セラミックタイルの床、白い床) の写真
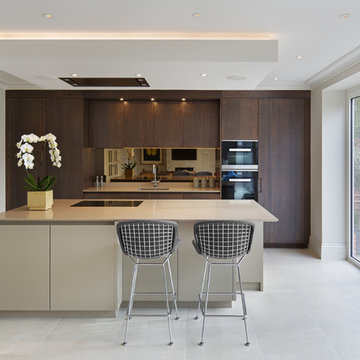
ハートフォードシャーにあるお手頃価格の広いコンテンポラリースタイルのおしゃれなキッチン (アンダーカウンターシンク、フラットパネル扉のキャビネット、濃色木目調キャビネット、珪岩カウンター、メタリックのキッチンパネル、ミラータイルのキッチンパネル、黒い調理設備、磁器タイルの床、白い床) の写真
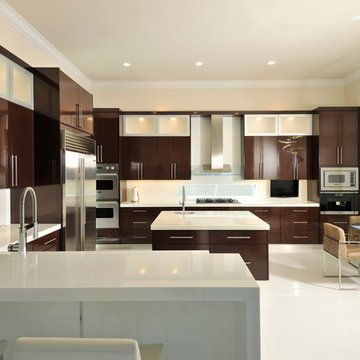
high gloss Wenge with hand-buffed lacquer, stainless steel and acid etched glass doors white glass countertops, recycled glass top @ Island, stainless toe kicks, white glass flooring
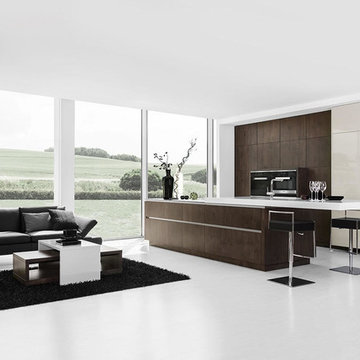
マイアミにある広いモダンスタイルのおしゃれなキッチン (フラットパネル扉のキャビネット、濃色木目調キャビネット、人工大理石カウンター、コンクリートの床、白い床) の写真
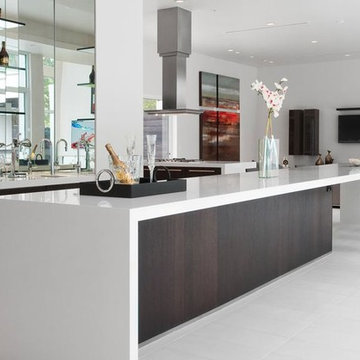
ダラスにある広いモダンスタイルのおしゃれなキッチン (フラットパネル扉のキャビネット、濃色木目調キャビネット、珪岩カウンター、シルバーの調理設備、磁器タイルの床、ミラータイルのキッチンパネル、白い床) の写真
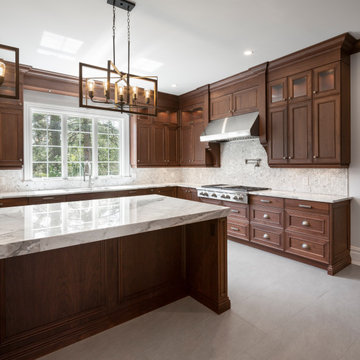
This traditional, classic, and elegant spacious kitchen features dark wood Rochon custom cabinets. There is a center island with exquisite lighting. The design team strived to create a place for everything to make cooking and entertaining fun and simple. The appliances are Wolf Subzero, and the floor is white, which makes the dark wood cabinets pop!
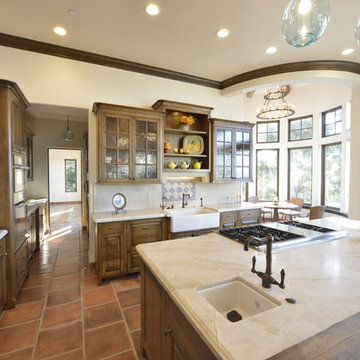
サンフランシスコにある高級な広いトラディショナルスタイルのおしゃれなキッチン (エプロンフロントシンク、レイズドパネル扉のキャビネット、濃色木目調キャビネット、珪岩カウンター、ベージュキッチンパネル、セラミックタイルのキッチンパネル、シルバーの調理設備、テラコッタタイルの床、赤い床、ベージュのキッチンカウンター) の写真
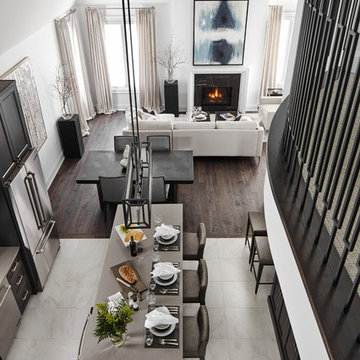
KELLY HORKOFF
トロントにある高級な広いトランジショナルスタイルのおしゃれなキッチン (ダブルシンク、シェーカースタイル扉のキャビネット、濃色木目調キャビネット、珪岩カウンター、白いキッチンパネル、磁器タイルのキッチンパネル、シルバーの調理設備、磁器タイルの床、白い床、グレーのキッチンカウンター) の写真
トロントにある高級な広いトランジショナルスタイルのおしゃれなキッチン (ダブルシンク、シェーカースタイル扉のキャビネット、濃色木目調キャビネット、珪岩カウンター、白いキッチンパネル、磁器タイルのキッチンパネル、シルバーの調理設備、磁器タイルの床、白い床、グレーのキッチンカウンター) の写真
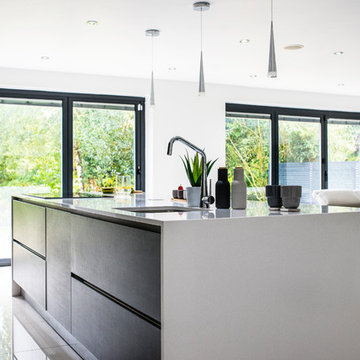
Having met Smarthaus at the Birmingham Grand Designs Exhibition this couple were looking for a cost effective kitchen and ideas and suggestions on how to design their open plan kitchen area. Atlanta Terra was chosen for the project with White Storm Quartz worksurfaces to create a main kitchen area to compliment the adjacent Spice Kitchen.
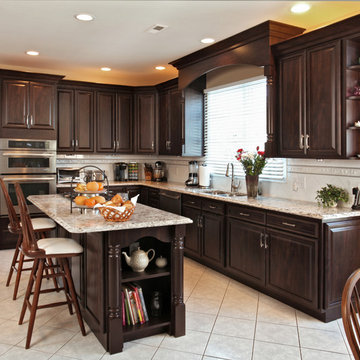
Chocolate Pear with Bellingham Cambria counter tops pair beautifully!. This caibnet refacing project allowed homeowners to upgrade on the the best quality countertops as well as hi-end appliances. They even outfitted the interior of the cabinets will roll outs and some cool storage solutions.
David Glasofer
広いキッチン (濃色木目調キャビネット、オニキスカウンター、珪岩カウンター、人工大理石カウンター、ピンクの床、赤い床、白い床) の写真
1