キッチン (濃色木目調キャビネット、白いキッチンカウンター、トラバーチンの床) の写真
絞り込み:
資材コスト
並び替え:今日の人気順
写真 1〜20 枚目(全 136 枚)
1/4

Informal dining is tucked neatly to the side of this three-island kitchen. Rift-cut walnut millwork is topped with Blizzard Caesarstone. Appliances are housed in vertical millwork banks flanking the islands.
Project Details // White Box No. 2
Architecture: Drewett Works
Builder: Argue Custom Homes
Interior Design: Ownby Design
Landscape Design (hardscape): Greey | Pickett
Landscape Design: Refined Gardens
Photographer: Jeff Zaruba
See more of this project here: https://www.drewettworks.com/white-box-no-2/
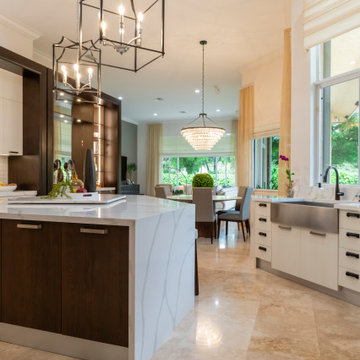
マイアミにある高級な巨大なコンテンポラリースタイルのおしゃれなキッチン (エプロンフロントシンク、フラットパネル扉のキャビネット、濃色木目調キャビネット、クオーツストーンカウンター、白いキッチンパネル、セラミックタイルのキッチンパネル、シルバーの調理設備、トラバーチンの床、ベージュの床、白いキッチンカウンター) の写真
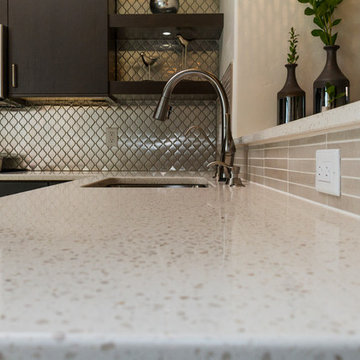
Photo Credit - Jeff Volker
フェニックスにある高級な小さなトランジショナルスタイルのおしゃれなキッチン (アンダーカウンターシンク、フラットパネル扉のキャビネット、濃色木目調キャビネット、クオーツストーンカウンター、メタリックのキッチンパネル、メタルタイルのキッチンパネル、シルバーの調理設備、トラバーチンの床、アイランドなし、ベージュの床、白いキッチンカウンター) の写真
フェニックスにある高級な小さなトランジショナルスタイルのおしゃれなキッチン (アンダーカウンターシンク、フラットパネル扉のキャビネット、濃色木目調キャビネット、クオーツストーンカウンター、メタリックのキッチンパネル、メタルタイルのキッチンパネル、シルバーの調理設備、トラバーチンの床、アイランドなし、ベージュの床、白いキッチンカウンター) の写真
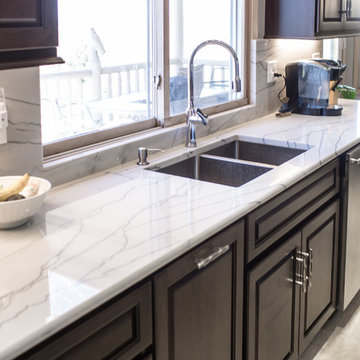
This project is one of the most extensive TVL scopes to date! This house sits in a phenomenal site location in Golden and features a number of incredible and original architectural details. However, years of shifting had caused massive structural damage to the home on both the main and basement levels, resulting in shifting door frames, split drywall, and sinking floors. These shifts prompted the clients to seek remodeling assistance in the beginning of their renovation adventure. At first, the scope involved a new paint and lighting scheme with a focus on wall repair and structural improvement. However, the scope eventually evolved into a re-design of the entire home. Few spaces in this house were left untouched, with the remodeling scope eventually including the kitchen, living room, pantry, entryway and staircase, master bedroom, master bathroom, full basement, and basement bedrooms and bathrooms. Expanding the scope in this way allowed for a design that is cohesive space to space, and creates an environment that captures the essence of the family's persona at every turn. There are many stunning elements to this renovation, but a few favorites include the insanely gorgeous custom steel elements at the front entry, Tharp custom cabinetry in the kitchen and pantry, and unique stone in just about every room of the house. Our clients for this project are both geologists. This alone opened an entire world of unique interest in material that we have never explored before. From natural quartzite countertops that mimic mountain ranges to silky metallic accent tiles behind the bathtub, this project does not shy away from unique stone finds and accents. Conceptually, the clients' love for stone and natural elements is present just about everywhere: the dining room chandelier conceptually takes the form of stalactite, the island pendants are formed concrete, stacked stone adorns the large back wall of the shower, and a back-lit onyx art piece sits in a dramatic niche at the home's entry. We love the dramatic result of this renovation and are so thrilled that our clients can enjoy a home that truly reflects their passions for years to come!
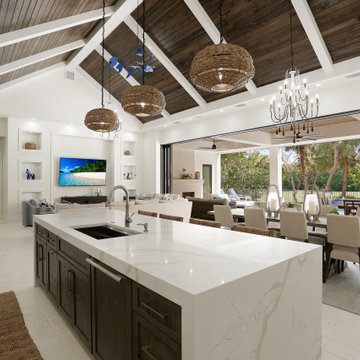
Modern kitchen and dining area ceiling using Synergy Wood's Southern Pine Ebony boards creates a rustic and modern look that elevates your space and adds warmth to any room. DeSanctis Enterprises in Sanibel Florida
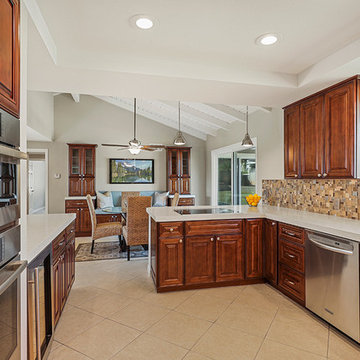
オレンジカウンティにあるお手頃価格の中くらいなトラディショナルスタイルのおしゃれなキッチン (アンダーカウンターシンク、レイズドパネル扉のキャビネット、濃色木目調キャビネット、クオーツストーンカウンター、ベージュキッチンパネル、ガラスタイルのキッチンパネル、シルバーの調理設備、トラバーチンの床、ベージュの床、白いキッチンカウンター) の写真
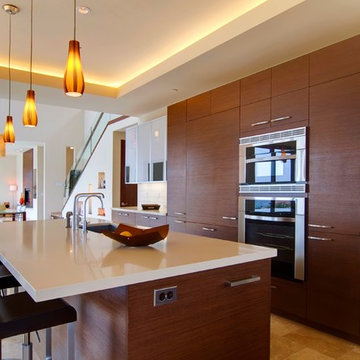
Flash Gallery Photography
サンフランシスコにある広いモダンスタイルのおしゃれなキッチン (フラットパネル扉のキャビネット、濃色木目調キャビネット、クオーツストーンカウンター、白いキッチンパネル、ガラスタイルのキッチンパネル、シルバーの調理設備、トラバーチンの床、ベージュの床、白いキッチンカウンター) の写真
サンフランシスコにある広いモダンスタイルのおしゃれなキッチン (フラットパネル扉のキャビネット、濃色木目調キャビネット、クオーツストーンカウンター、白いキッチンパネル、ガラスタイルのキッチンパネル、シルバーの調理設備、トラバーチンの床、ベージュの床、白いキッチンカウンター) の写真
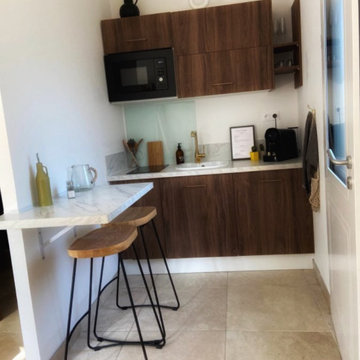
Petite cuisine élégante et fonctionnelle
マルセイユにある低価格の小さなコンテンポラリースタイルのおしゃれなキッチン (シングルシンク、フラットパネル扉のキャビネット、濃色木目調キャビネット、ラミネートカウンター、白いキッチンパネル、大理石のキッチンパネル、パネルと同色の調理設備、トラバーチンの床、アイランドなし、ベージュの床、白いキッチンカウンター、表し梁) の写真
マルセイユにある低価格の小さなコンテンポラリースタイルのおしゃれなキッチン (シングルシンク、フラットパネル扉のキャビネット、濃色木目調キャビネット、ラミネートカウンター、白いキッチンパネル、大理石のキッチンパネル、パネルと同色の調理設備、トラバーチンの床、アイランドなし、ベージュの床、白いキッチンカウンター、表し梁) の写真
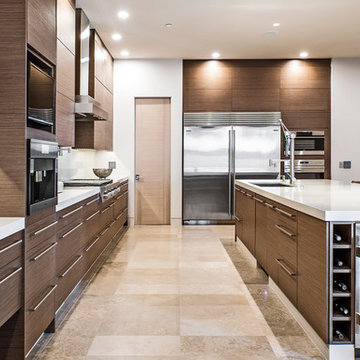
シアトルにある広いコンテンポラリースタイルのおしゃれなキッチン (アンダーカウンターシンク、フラットパネル扉のキャビネット、クオーツストーンカウンター、白いキッチンパネル、シルバーの調理設備、トラバーチンの床、濃色木目調キャビネット、ベージュの床、白いキッチンカウンター) の写真
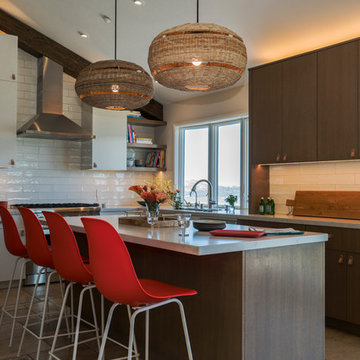
サンフランシスコにある高級な中くらいなビーチスタイルのおしゃれなキッチン (アンダーカウンターシンク、フラットパネル扉のキャビネット、濃色木目調キャビネット、クオーツストーンカウンター、白いキッチンパネル、サブウェイタイルのキッチンパネル、シルバーの調理設備、トラバーチンの床、ベージュの床、白いキッチンカウンター) の写真
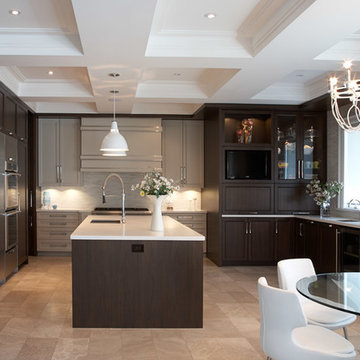
トロントにあるコンテンポラリースタイルのおしゃれなキッチン (落し込みパネル扉のキャビネット、濃色木目調キャビネット、シルバーの調理設備、アンダーカウンターシンク、クオーツストーンカウンター、白いキッチンパネル、大理石のキッチンパネル、トラバーチンの床、ベージュの床、白いキッチンカウンター) の写真
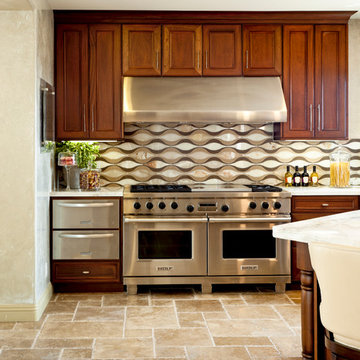
Mark Lohman Photography
オレンジカウンティにある広いトランジショナルスタイルのおしゃれなキッチン (アンダーカウンターシンク、落し込みパネル扉のキャビネット、濃色木目調キャビネット、マルチカラーのキッチンパネル、シルバーの調理設備、トラバーチンの床、ベージュの床、白いキッチンカウンター) の写真
オレンジカウンティにある広いトランジショナルスタイルのおしゃれなキッチン (アンダーカウンターシンク、落し込みパネル扉のキャビネット、濃色木目調キャビネット、マルチカラーのキッチンパネル、シルバーの調理設備、トラバーチンの床、ベージュの床、白いキッチンカウンター) の写真
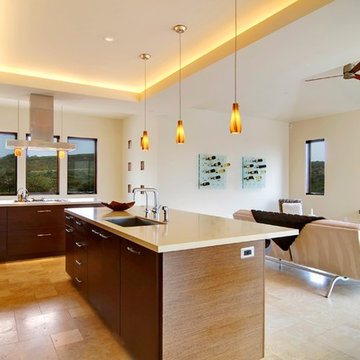
Flash Gallery Photography
サンフランシスコにある広いモダンスタイルのおしゃれなキッチン (アンダーカウンターシンク、フラットパネル扉のキャビネット、濃色木目調キャビネット、クオーツストーンカウンター、白いキッチンパネル、ガラスタイルのキッチンパネル、シルバーの調理設備、トラバーチンの床、ベージュの床、白いキッチンカウンター) の写真
サンフランシスコにある広いモダンスタイルのおしゃれなキッチン (アンダーカウンターシンク、フラットパネル扉のキャビネット、濃色木目調キャビネット、クオーツストーンカウンター、白いキッチンパネル、ガラスタイルのキッチンパネル、シルバーの調理設備、トラバーチンの床、ベージュの床、白いキッチンカウンター) の写真
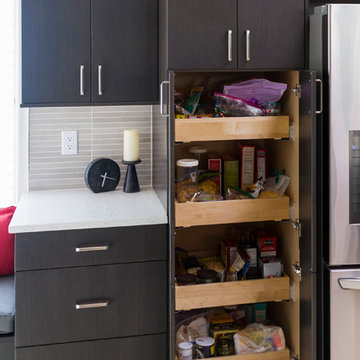
Photo Credit - Jeff Volker
フェニックスにある高級な小さなトランジショナルスタイルのおしゃれなキッチン (アンダーカウンターシンク、フラットパネル扉のキャビネット、濃色木目調キャビネット、クオーツストーンカウンター、メタリックのキッチンパネル、メタルタイルのキッチンパネル、シルバーの調理設備、トラバーチンの床、アイランドなし、ベージュの床、白いキッチンカウンター) の写真
フェニックスにある高級な小さなトランジショナルスタイルのおしゃれなキッチン (アンダーカウンターシンク、フラットパネル扉のキャビネット、濃色木目調キャビネット、クオーツストーンカウンター、メタリックのキッチンパネル、メタルタイルのキッチンパネル、シルバーの調理設備、トラバーチンの床、アイランドなし、ベージュの床、白いキッチンカウンター) の写真
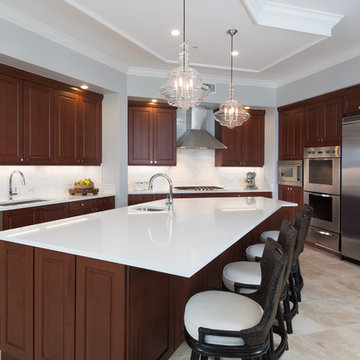
オーランドにある高級な広いトランジショナルスタイルのおしゃれなキッチン (アンダーカウンターシンク、レイズドパネル扉のキャビネット、濃色木目調キャビネット、人工大理石カウンター、白いキッチンパネル、大理石のキッチンパネル、シルバーの調理設備、トラバーチンの床、ベージュの床、白いキッチンカウンター) の写真
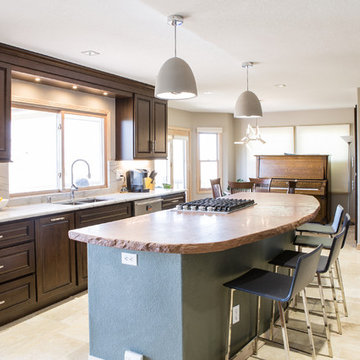
This project is one of the most extensive TVL scopes to date! This house sits in a phenomenal site location in Golden and features a number of incredible and original architectural details. However, years of shifting had caused massive structural damage to the home on both the main and basement levels, resulting in shifting door frames, split drywall, and sinking floors. These shifts prompted the clients to seek remodeling assistance in the beginning of their renovation adventure. At first, the scope involved a new paint and lighting scheme with a focus on wall repair and structural improvement. However, the scope eventually evolved into a re-design of the entire home. Few spaces in this house were left untouched, with the remodeling scope eventually including the kitchen, living room, pantry, entryway and staircase, master bedroom, master bathroom, full basement, and basement bedrooms and bathrooms. Expanding the scope in this way allowed for a design that is cohesive space to space, and creates an environment that captures the essence of the family's persona at every turn. There are many stunning elements to this renovation, but a few favorites include the insanely gorgeous custom steel elements at the front entry, Tharp custom cabinetry in the kitchen and pantry, and unique stone in just about every room of the house. Our clients for this project are both geologists. This alone opened an entire world of unique interest in material that we have never explored before. From natural quartzite countertops that mimic mountain ranges to silky metallic accent tiles behind the bathtub, this project does not shy away from unique stone finds and accents. Conceptually, the clients' love for stone and natural elements is present just about everywhere: the dining room chandelier conceptually takes the form of stalactite, the island pendants are formed concrete, stacked stone adorns the large back wall of the shower, and a back-lit onyx art piece sits in a dramatic niche at the home's entry. We love the dramatic result of this renovation and are so thrilled that our clients can enjoy a home that truly reflects their passions for years to come!
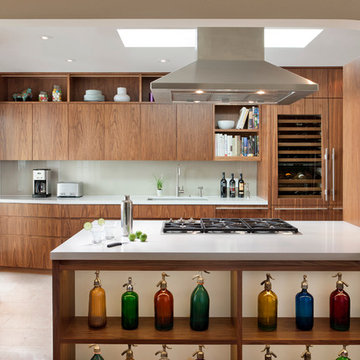
サンフランシスコにある広いコンテンポラリースタイルのおしゃれなキッチン (アンダーカウンターシンク、フラットパネル扉のキャビネット、濃色木目調キャビネット、クオーツストーンカウンター、ガラス板のキッチンパネル、パネルと同色の調理設備、トラバーチンの床、ベージュの床、白いキッチンカウンター) の写真
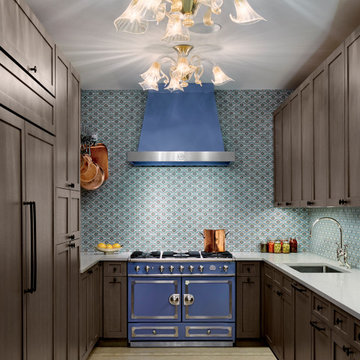
ニューヨークにあるラグジュアリーな小さなエクレクティックスタイルのおしゃれなキッチン (アンダーカウンターシンク、落し込みパネル扉のキャビネット、濃色木目調キャビネット、クオーツストーンカウンター、マルチカラーのキッチンパネル、セラミックタイルのキッチンパネル、シルバーの調理設備、トラバーチンの床、アイランドなし、ベージュの床、白いキッチンカウンター) の写真
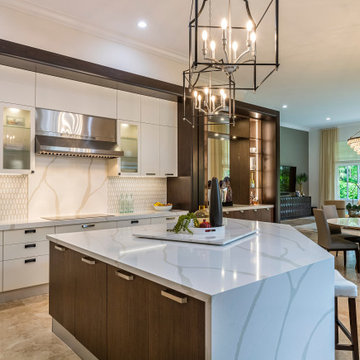
This kitchen was reconfigured and enlarged by omitting an existing hall way and adding it to the square footage.
マイアミにある高級な巨大なトランジショナルスタイルのおしゃれなキッチン (フラットパネル扉のキャビネット、濃色木目調キャビネット、珪岩カウンター、白いキッチンパネル、クオーツストーンのキッチンパネル、シルバーの調理設備、トラバーチンの床、ベージュの床、白いキッチンカウンター) の写真
マイアミにある高級な巨大なトランジショナルスタイルのおしゃれなキッチン (フラットパネル扉のキャビネット、濃色木目調キャビネット、珪岩カウンター、白いキッチンパネル、クオーツストーンのキッチンパネル、シルバーの調理設備、トラバーチンの床、ベージュの床、白いキッチンカウンター) の写真
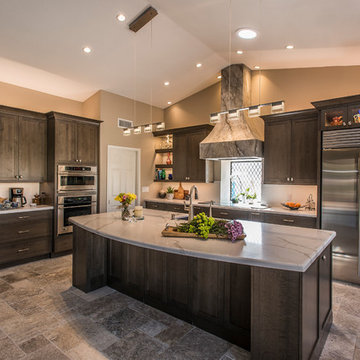
Scott Sandler
フェニックスにある高級な広いトランジショナルスタイルのおしゃれなキッチン (エプロンフロントシンク、シェーカースタイル扉のキャビネット、濃色木目調キャビネット、クオーツストーンカウンター、白いキッチンパネル、磁器タイルのキッチンパネル、シルバーの調理設備、トラバーチンの床、ベージュの床、白いキッチンカウンター) の写真
フェニックスにある高級な広いトランジショナルスタイルのおしゃれなキッチン (エプロンフロントシンク、シェーカースタイル扉のキャビネット、濃色木目調キャビネット、クオーツストーンカウンター、白いキッチンパネル、磁器タイルのキッチンパネル、シルバーの調理設備、トラバーチンの床、ベージュの床、白いキッチンカウンター) の写真
キッチン (濃色木目調キャビネット、白いキッチンカウンター、トラバーチンの床) の写真
1