キッチン (濃色木目調キャビネット、グレーのキッチンカウンター、マルチカラーのキッチンカウンター、人工大理石カウンター) の写真
絞り込み:
資材コスト
並び替え:今日の人気順
写真 1〜20 枚目(全 252 枚)
1/5

SieMatic Pure design, Natural Walnut with Matt Graphite Grey lacquer cabinetry, Natural Walnut wood wall panels, SieMatic Basalt Grey island countertop, Carrara stone countertop, Tile backsplash, Gaggenau appliances, Julien stainless steel sink, Dornbracht Dark Platinum matt faucet, SieMatic storage cabinets.
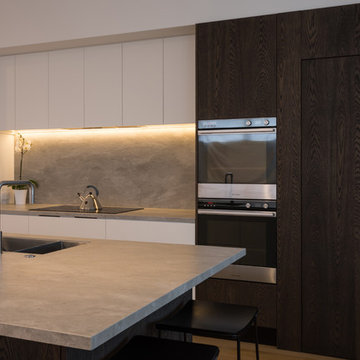
Mark Scowen Photography
オークランドにあるお手頃価格の広いコンテンポラリースタイルのおしゃれなキッチン (ダブルシンク、フラットパネル扉のキャビネット、濃色木目調キャビネット、人工大理石カウンター、グレーのキッチンパネル、石スラブのキッチンパネル、シルバーの調理設備、淡色無垢フローリング、茶色い床、グレーのキッチンカウンター) の写真
オークランドにあるお手頃価格の広いコンテンポラリースタイルのおしゃれなキッチン (ダブルシンク、フラットパネル扉のキャビネット、濃色木目調キャビネット、人工大理石カウンター、グレーのキッチンパネル、石スラブのキッチンパネル、シルバーの調理設備、淡色無垢フローリング、茶色い床、グレーのキッチンカウンター) の写真
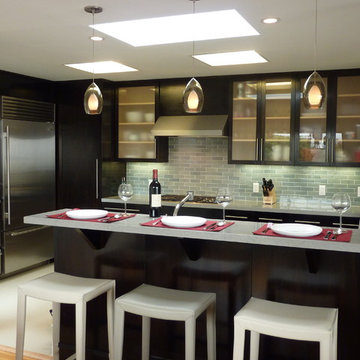
A previously enclosed kitchen is opened on 2 sides to the living and dining rooms with only one slender column as a remnant of the prior walls.
サンフランシスコにある中くらいなモダンスタイルのおしゃれなキッチン (ガラス扉のキャビネット、濃色木目調キャビネット、人工大理石カウンター、緑のキッチンパネル、サブウェイタイルのキッチンパネル、シルバーの調理設備、淡色無垢フローリング、ベージュの床、グレーのキッチンカウンター) の写真
サンフランシスコにある中くらいなモダンスタイルのおしゃれなキッチン (ガラス扉のキャビネット、濃色木目調キャビネット、人工大理石カウンター、緑のキッチンパネル、サブウェイタイルのキッチンパネル、シルバーの調理設備、淡色無垢フローリング、ベージュの床、グレーのキッチンカウンター) の写真

Дизайнер-проектировщик - Елена Яковлева
Исполнитель - John Green
モスクワにあるお手頃価格の広いコンテンポラリースタイルのおしゃれなキッチン (フラットパネル扉のキャビネット、濃色木目調キャビネット、人工大理石カウンター、グレーのキッチンパネル、グレーのキッチンカウンター) の写真
モスクワにあるお手頃価格の広いコンテンポラリースタイルのおしゃれなキッチン (フラットパネル扉のキャビネット、濃色木目調キャビネット、人工大理石カウンター、グレーのキッチンパネル、グレーのキッチンカウンター) の写真
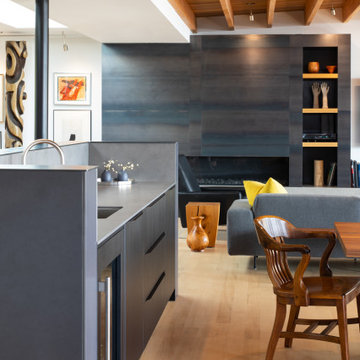
Kitchen and bath in a new modern sophisticated West of Market in Kirkland residence. Black Pine wood-laminate in kitchen, and Natural Oak in master vanity. Neolith countertops.
Photography: @laraswimmer

Modern kitchen, with dark timber grain joinery, large kitchen island, with walk in pantry that has a barn door. Two sinks and fridges one integrated to service the outdoor BBQ area, lots of bench space plus 3 ovens and a warming drawer

他の地域にある高級な中くらいなコンテンポラリースタイルのおしゃれなキッチン (シングルシンク、濃色木目調キャビネット、人工大理石カウンター、メタリックのキッチンパネル、ミラータイルのキッチンパネル、黒い調理設備、磁器タイルの床、グレーの床、グレーのキッチンカウンター) の写真

サセックスにあるラグジュアリーな広いモダンスタイルのおしゃれなキッチン (アンダーカウンターシンク、フラットパネル扉のキャビネット、濃色木目調キャビネット、人工大理石カウンター、グレーのキッチンパネル、石スラブのキッチンパネル、黒い調理設備、コンクリートの床、グレーの床、グレーのキッチンカウンター) の写真
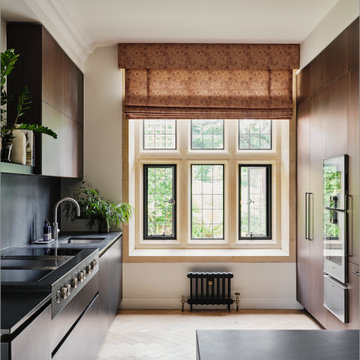
The kitchen diner in our Blackheath Restoration project had engineered oak herringbone parquet flooring, a bespoke Roundhouse kitchen, electric Roman blinds and a small cast iron radiator
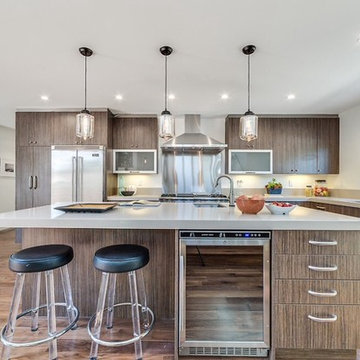
Designer-Jana lowenthal
ロサンゼルスにある広いモダンスタイルのおしゃれなキッチン (アンダーカウンターシンク、フラットパネル扉のキャビネット、濃色木目調キャビネット、人工大理石カウンター、メタルタイルのキッチンパネル、シルバーの調理設備、無垢フローリング、茶色い床、グレーのキッチンカウンター) の写真
ロサンゼルスにある広いモダンスタイルのおしゃれなキッチン (アンダーカウンターシンク、フラットパネル扉のキャビネット、濃色木目調キャビネット、人工大理石カウンター、メタルタイルのキッチンパネル、シルバーの調理設備、無垢フローリング、茶色い床、グレーのキッチンカウンター) の写真
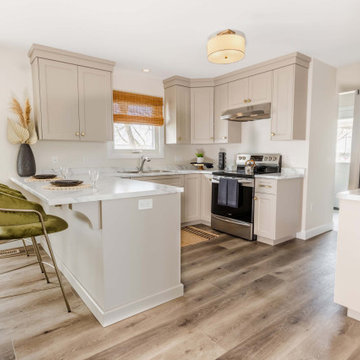
小さなトラディショナルスタイルのおしゃれなキッチン (ベージュの床、ドロップインシンク、シェーカースタイル扉のキャビネット、濃色木目調キャビネット、人工大理石カウンター、黒い調理設備、クッションフロア、マルチカラーのキッチンカウンター) の写真
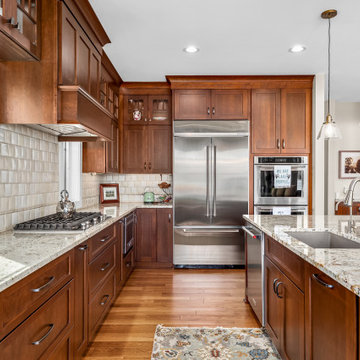
デトロイトにあるラグジュアリーな巨大なトラディショナルスタイルのおしゃれなキッチン (シェーカースタイル扉のキャビネット、濃色木目調キャビネット、人工大理石カウンター、マルチカラーのキッチンパネル、無垢フローリング、茶色い床、マルチカラーのキッチンカウンター) の写真
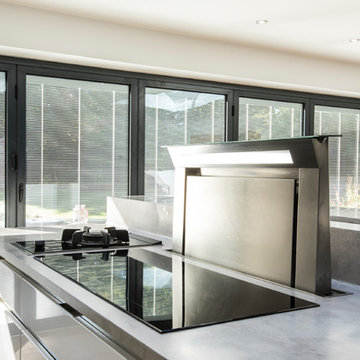
A new sleek, energy efficient kitchen was wanted for a passionate foodie. This new kitchen maximises natural light to create a bright and spacious environment to indulge the client’s love of all things culinary. A dynamic range of high-tech appliances coupled with sleek design, creates a seamless flow between different elements of the kitchen, lending a unique atmosphere to indulge the senses.
Working with the client, we created a design that contrasts the Mackintosh Gladstone Oak woodgrain-effect range with the Metrica Gloss in cashmere/white, featuring handle-less stainless steel trim. We completed the look with Wharf Composite worktops in “Storm” colour, including slab ends for the breakfast bar. This creates an elegant space with an atmospheric flare. The flush-fit spotlights below the back units provide extra lighting for the worktops and produce a diffuse light for a more relaxing atmosphere when needed.
With its range of high tech appliances and dynamic use of workspace, the client’s passion for food is evident throughout the kitchen. They made a special request for Siemens ovens – including a steam oven, compact microwave, full steam oven, and warming draws – which you can see nestled in the bank of Mackintosh woodgrain-effect cupboards.
In front of the breakfast bar, the kitchen island offers a range of cooking solutions. Next, to the Miele panoramic induction hob, you can see the Neff Wok burner; both benefit from the state-of-the-art Falmec downdraft extractor, which emerges from the Island at the touch of a button and keeps smoke and steam contained and away from the rest of the kitchen. The Kohler ice trough completes the luxury character of the kitchen island.
The stainless steel 1810 Axix sink is the main feature of the backmost worktop and creates a flawless seam between different elements of design. The Quooker Flex tap in brushed steel is both elegant and practical, providing boiling water on demand. To the right of the sink, and by special request, are the Fisher and Paykel dish drawers. This space-efficient dishwasher has two independent drawers for added convenience. Rated A++, this appliance – as well as the Quooker – helps keep energy consumption to a minimum in this energy-efficient kitchen.
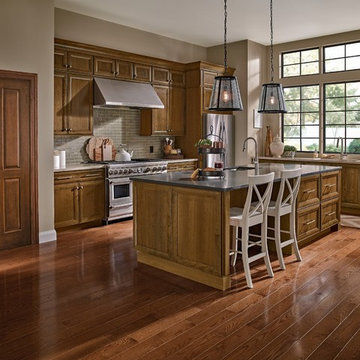
Wide open spaces are easily handled with good kitchen design elements like a large island that separates a work area from a gathering spot. Accenting the room's natural architecture with large windows adds light to a warm space.

An inviting colour palette and carefully zoned layout are key to this kitchen’s success. First, we decided to move the kitchen from a tiny room at the side of the property into a central area, previously used as a dining room, to create a space better suited to a family of five.
We also extended the room to provide more space and to afford panoramic views of the garden. We wanted to develop “zoning” ideas to maximise the practicality of the room for family life and to experiment with a darker, richer palette of materials than the usual light and white, to create a welcoming, warm space.
The layout is focussed around a large island, which does not include a sink or hob on its surface. This is the monolithic slab in the space, its simple design serving to amplify the beauty of the material it is made from; we chose an ultra-durable concrete-effect quartz to sweep across its top and down to the floor. The island links the other ‘components’ of the room: a distinct zone for washing up, opposite a cooking area, each fitted into niches created by structural pillars. Close to the dining table is a breakfast and drinks station, with boiling water tap, out of the way of the main working areas of the room.
Working with interior designer Clare Pascoe of Pascoe Interiors, we selected clean-lined cabinetry in inky blue and dark wood, creating a rich effect offset by a smoked wood floor and natural oak and blue stools. The stronger colours add character and definition, and accentuate the role of the kitchen as the heart of the home.
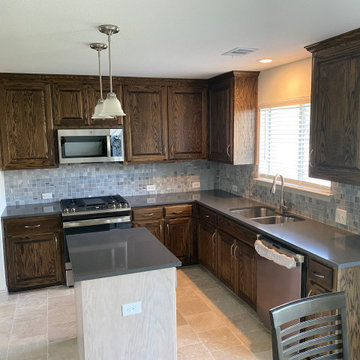
ダラスにある中くらいなトラディショナルスタイルのおしゃれなキッチン (ダブルシンク、シェーカースタイル扉のキャビネット、濃色木目調キャビネット、人工大理石カウンター、グレーのキッチンパネル、磁器タイルのキッチンパネル、シルバーの調理設備、セラミックタイルの床、ベージュの床、グレーのキッチンカウンター) の写真
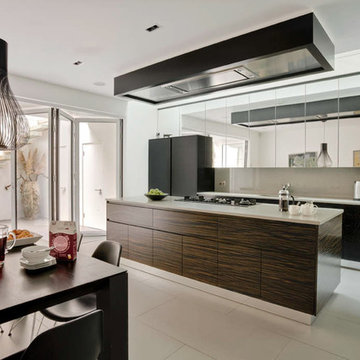
Bi-folding French doors provide access from the kitchen and dining area to the rear garden. Cantilevered concrete steps lead up from there to the back door at ground floor level.
Photographer: Bruce Hemming

Kitchens being at the heart of each home, we have created warmth with wooden cabinets and a wooden floor, combining it with the stainless steel accents of the appliances. A dash of electric blue at the far end accentuates the whole area of this spacious kitchen
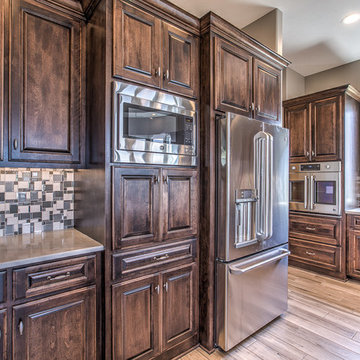
オマハにある高級な広いトランジショナルスタイルのおしゃれなキッチン (ダブルシンク、レイズドパネル扉のキャビネット、濃色木目調キャビネット、人工大理石カウンター、マルチカラーのキッチンパネル、モザイクタイルのキッチンパネル、シルバーの調理設備、淡色無垢フローリング、茶色い床、グレーのキッチンカウンター) の写真
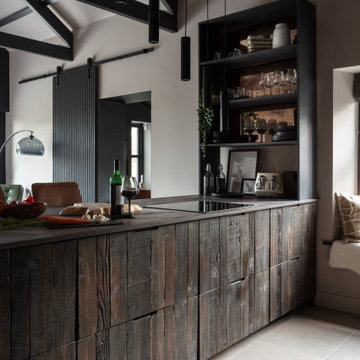
他の地域にある高級な中くらいなコンテンポラリースタイルのおしゃれなキッチン (シングルシンク、濃色木目調キャビネット、人工大理石カウンター、メタリックのキッチンパネル、ミラータイルのキッチンパネル、黒い調理設備、磁器タイルの床、グレーの床、グレーのキッチンカウンター) の写真
キッチン (濃色木目調キャビネット、グレーのキッチンカウンター、マルチカラーのキッチンカウンター、人工大理石カウンター) の写真
1