ブラウンのキッチン (濃色木目調キャビネット、銅製カウンター、ソープストーンカウンター) の写真
絞り込み:
資材コスト
並び替え:今日の人気順
写真 1〜20 枚目(全 342 枚)
1/5

The "Dream of the '90s" was alive in this industrial loft condo before Neil Kelly Portland Design Consultant Erika Altenhofen got her hands on it. The 1910 brick and timber building was converted to condominiums in 1996. No new roof penetrations could be made, so we were tasked with creating a new kitchen in the existing footprint. Erika's design and material selections embrace and enhance the historic architecture, bringing in a warmth that is rare in industrial spaces like these. Among her favorite elements are the beautiful black soapstone counter tops, the RH medieval chandelier, concrete apron-front sink, and Pratt & Larson tile backsplash

ニューヨークにある高級な広いトラディショナルスタイルのおしゃれなキッチン (ダブルシンク、シェーカースタイル扉のキャビネット、濃色木目調キャビネット、ソープストーンカウンター、石スラブのキッチンパネル、シルバーの調理設備、リノリウムの床、マルチカラーの床、黒いキッチンカウンター) の写真

Karl Neumann Photography
他の地域にあるラグジュアリーな広いラスティックスタイルのおしゃれなキッチン (アンダーカウンターシンク、落し込みパネル扉のキャビネット、濃色木目調キャビネット、茶色いキッチンパネル、淡色無垢フローリング、銅製カウンター、サブウェイタイルのキッチンパネル、カラー調理設備、茶色い床) の写真
他の地域にあるラグジュアリーな広いラスティックスタイルのおしゃれなキッチン (アンダーカウンターシンク、落し込みパネル扉のキャビネット、濃色木目調キャビネット、茶色いキッチンパネル、淡色無垢フローリング、銅製カウンター、サブウェイタイルのキッチンパネル、カラー調理設備、茶色い床) の写真
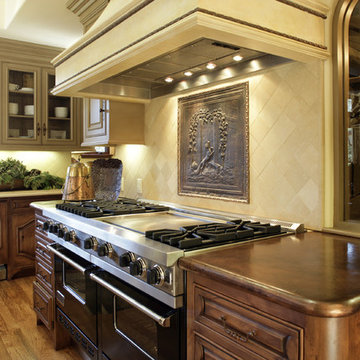
This Tuscan beauty is a perfect family getaway. A grand entrance flows into an elongated foyer with a stone and wood inlay floor, a box beam ceiling, and an impressive fireplace that lavishly separates the living and dining rooms. The kitchen is built to handle seven children, including copper-hammered countertops intended to age gracefully. The master bath features a celestial window bridge, which continues above a separate tub and shower. Outside, a corridor of perfectly aligned Palladian columns forms a covered portico. The columns support seven cast concrete arches.

The island centers the kitchen and provides plenty of storage in front while hiding the trash/recycling center and freezer drawers in back. Constructed of quartersawn white oak harvested in Chester County Pennsylvania.
Gary Arthurs
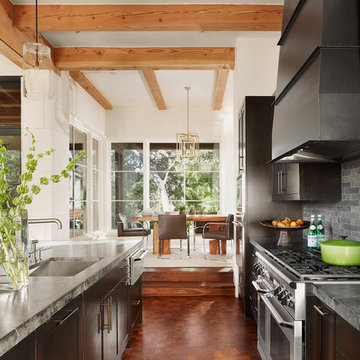
オースティンにあるラグジュアリーなコンテンポラリースタイルのおしゃれなダイニングキッチン (シルバーの調理設備、シングルシンク、濃色木目調キャビネット、ソープストーンカウンター、グレーのキッチンパネル) の写真
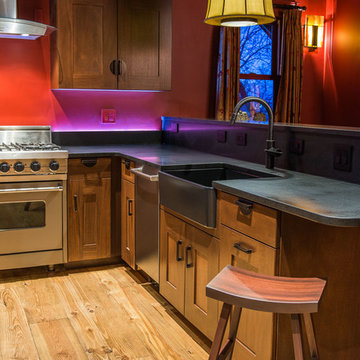
Mark Quéripel, AIA is an award-winning architect and interior designer, whose Boulder, Colorado design firm, MQ Architecture & Design, strives to create uniquely personal custom homes and remodels which resonate deeply with clients. The firm offers a wide array of professional services, and partners with some of the nation’s finest engineers and builders to provide a successful and synergistic building experience.
Alex Geller Photography
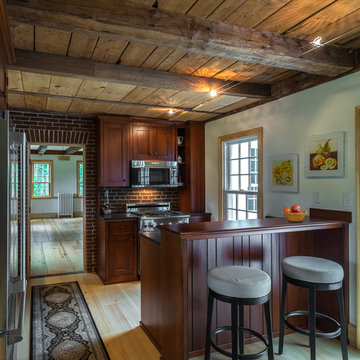
"Morning coffee is going to taste good here"
ポートランド(メイン)にあるお手頃価格の小さなカントリー風のおしゃれなキッチン (エプロンフロントシンク、シルバーの調理設備、淡色無垢フローリング、落し込みパネル扉のキャビネット、濃色木目調キャビネット、ソープストーンカウンター、赤いキッチンパネル) の写真
ポートランド(メイン)にあるお手頃価格の小さなカントリー風のおしゃれなキッチン (エプロンフロントシンク、シルバーの調理設備、淡色無垢フローリング、落し込みパネル扉のキャビネット、濃色木目調キャビネット、ソープストーンカウンター、赤いキッチンパネル) の写真
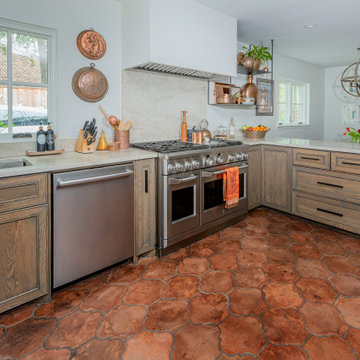
ヒューストンにある高級な中くらいな地中海スタイルのおしゃれなキッチン (アンダーカウンターシンク、シェーカースタイル扉のキャビネット、濃色木目調キャビネット、ソープストーンカウンター、クオーツストーンのキッチンパネル、シルバーの調理設備、セラミックタイルの床、茶色い床、黒いキッチンカウンター) の写真
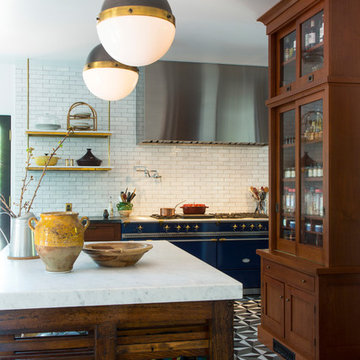
The homeowner is an avid cook and loves her beautiful range. The blue contrasts beautiful with the wood. Photo by Scott Longwinter
ロサンゼルスにある広いエクレクティックスタイルのおしゃれなキッチン (アンダーカウンターシンク、シェーカースタイル扉のキャビネット、濃色木目調キャビネット、ソープストーンカウンター、白いキッチンパネル、セラミックタイルのキッチンパネル、カラー調理設備、コンクリートの床) の写真
ロサンゼルスにある広いエクレクティックスタイルのおしゃれなキッチン (アンダーカウンターシンク、シェーカースタイル扉のキャビネット、濃色木目調キャビネット、ソープストーンカウンター、白いキッチンパネル、セラミックタイルのキッチンパネル、カラー調理設備、コンクリートの床) の写真
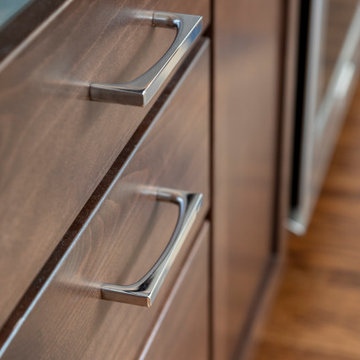
Modern and ergonomic chrome cabinet pulls on wood drawers. © Cindy Apple Photography
シアトルにあるコンテンポラリースタイルのおしゃれなキッチン (フラットパネル扉のキャビネット、濃色木目調キャビネット、ソープストーンカウンター、黒いキッチンパネル、モザイクタイルのキッチンパネル、シルバーの調理設備、無垢フローリング、黒いキッチンカウンター) の写真
シアトルにあるコンテンポラリースタイルのおしゃれなキッチン (フラットパネル扉のキャビネット、濃色木目調キャビネット、ソープストーンカウンター、黒いキッチンパネル、モザイクタイルのキッチンパネル、シルバーの調理設備、無垢フローリング、黒いキッチンカウンター) の写真
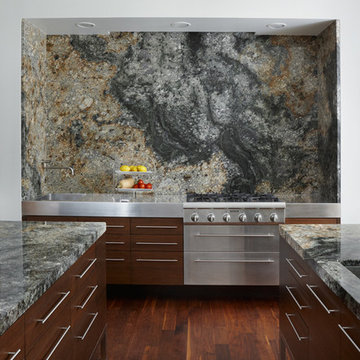
デトロイトにあるモダンスタイルのおしゃれなマルチアイランドキッチン (一体型シンク、フラットパネル扉のキャビネット、濃色木目調キャビネット、ソープストーンカウンター、黒いキッチンパネル、石スラブのキッチンパネル、シルバーの調理設備、濃色無垢フローリング) の写真
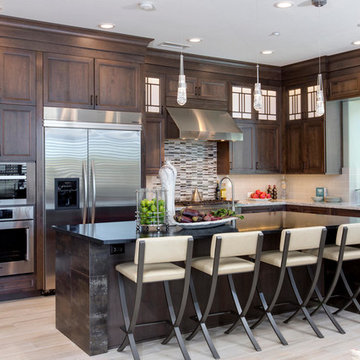
Kitchen Remodel highlighting Dura Supreme Cabinets accented island with tile and topped with soapstone countertops.
デンバーにある高級な広いトランジショナルスタイルのおしゃれなキッチン (アンダーカウンターシンク、落し込みパネル扉のキャビネット、濃色木目調キャビネット、ソープストーンカウンター、グレーのキッチンパネル、ガラス板のキッチンパネル、シルバーの調理設備、磁器タイルの床、ベージュの床、白いキッチンカウンター) の写真
デンバーにある高級な広いトランジショナルスタイルのおしゃれなキッチン (アンダーカウンターシンク、落し込みパネル扉のキャビネット、濃色木目調キャビネット、ソープストーンカウンター、グレーのキッチンパネル、ガラス板のキッチンパネル、シルバーの調理設備、磁器タイルの床、ベージュの床、白いキッチンカウンター) の写真
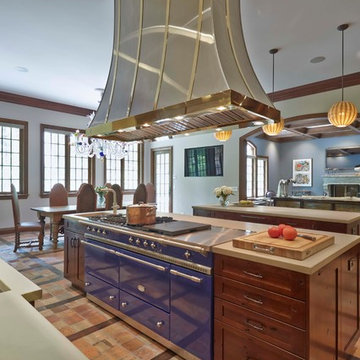
Large kitchen island with top of the line stainless steel appliances and a custom stove hood.
シカゴにあるラグジュアリーな巨大なトラディショナルスタイルのおしゃれなキッチン (シェーカースタイル扉のキャビネット、濃色木目調キャビネット、ソープストーンカウンター、シルバーの調理設備、テラコッタタイルの床) の写真
シカゴにあるラグジュアリーな巨大なトラディショナルスタイルのおしゃれなキッチン (シェーカースタイル扉のキャビネット、濃色木目調キャビネット、ソープストーンカウンター、シルバーの調理設備、テラコッタタイルの床) の写真
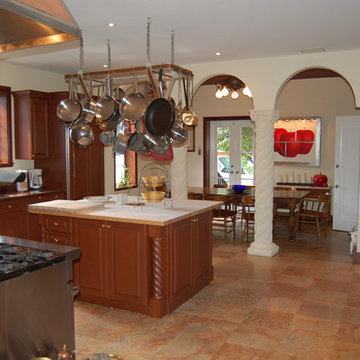
マイアミにある高級な広い地中海スタイルのおしゃれなキッチン (レイズドパネル扉のキャビネット、濃色木目調キャビネット、銅製カウンター、ベージュの床、茶色いキッチンカウンター、アンダーカウンターシンク、メタリックのキッチンパネル、メタルタイルのキッチンパネル、シルバーの調理設備、スレートの床) の写真
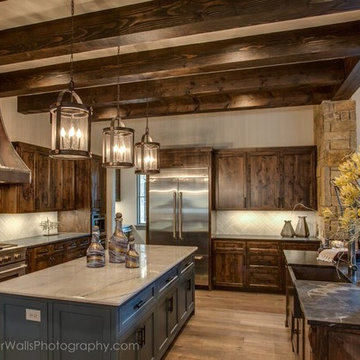
FourWallsPhotography.com
オースティンにある広いラスティックスタイルのおしゃれなキッチン (エプロンフロントシンク、シェーカースタイル扉のキャビネット、濃色木目調キャビネット、ソープストーンカウンター、ベージュキッチンパネル、セラミックタイルのキッチンパネル、シルバーの調理設備、無垢フローリング) の写真
オースティンにある広いラスティックスタイルのおしゃれなキッチン (エプロンフロントシンク、シェーカースタイル扉のキャビネット、濃色木目調キャビネット、ソープストーンカウンター、ベージュキッチンパネル、セラミックタイルのキッチンパネル、シルバーの調理設備、無垢フローリング) の写真
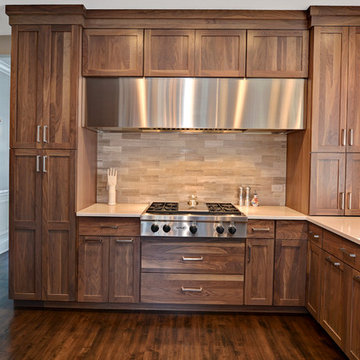
シカゴにあるお手頃価格の中くらいなコンテンポラリースタイルのおしゃれなキッチン (ダブルシンク、フラットパネル扉のキャビネット、濃色木目調キャビネット、ソープストーンカウンター、ベージュキッチンパネル、セラミックタイルのキッチンパネル、シルバーの調理設備、セラミックタイルの床、アイランドなし、茶色い床) の写真

The bold and rustic kitchen is large enough to cook and entertain for many guests. The edges of the soapstone counter tops were left unfinished to add to the home's rustic charm.
Interior Design: Megan at M Design and Interiors
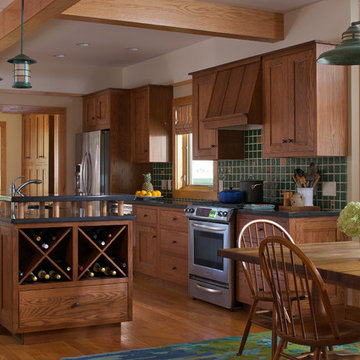
James Yochum
他の地域にあるトラディショナルスタイルのおしゃれなキッチン (濃色木目調キャビネット、緑のキッチンパネル、セラミックタイルのキッチンパネル、シルバーの調理設備、アンダーカウンターシンク、落し込みパネル扉のキャビネット、ソープストーンカウンター、無垢フローリング、茶色い床、黒いキッチンカウンター) の写真
他の地域にあるトラディショナルスタイルのおしゃれなキッチン (濃色木目調キャビネット、緑のキッチンパネル、セラミックタイルのキッチンパネル、シルバーの調理設備、アンダーカウンターシンク、落し込みパネル扉のキャビネット、ソープストーンカウンター、無垢フローリング、茶色い床、黒いキッチンカウンター) の写真
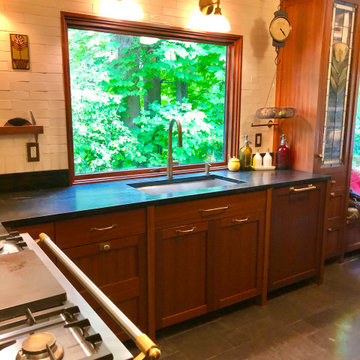
Kitchen
シアトルにあるラグジュアリーな中くらいなトラディショナルスタイルのおしゃれなキッチン (アンダーカウンターシンク、シェーカースタイル扉のキャビネット、濃色木目調キャビネット、ソープストーンカウンター、白いキッチンパネル、サブウェイタイルのキッチンパネル、カラー調理設備、ライムストーンの床、アイランドなし、黒い床、黒いキッチンカウンター) の写真
シアトルにあるラグジュアリーな中くらいなトラディショナルスタイルのおしゃれなキッチン (アンダーカウンターシンク、シェーカースタイル扉のキャビネット、濃色木目調キャビネット、ソープストーンカウンター、白いキッチンパネル、サブウェイタイルのキッチンパネル、カラー調理設備、ライムストーンの床、アイランドなし、黒い床、黒いキッチンカウンター) の写真
ブラウンのキッチン (濃色木目調キャビネット、銅製カウンター、ソープストーンカウンター) の写真
1