ダイニングキッチン (濃色木目調キャビネット、シェーカースタイル扉のキャビネット、アンダーカウンターシンク) の写真
絞り込み:
資材コスト
並び替え:今日の人気順
写真 1〜20 枚目(全 6,653 枚)
1/5

Cabinet Brand: Baileytown USA Select
Wood Species: Oak
Cabinet Finish: Driftwood
Door style: Jamestown
Countertops: VersaTop Quartz, Eased Edge, No Backsplash, Palazzo Color
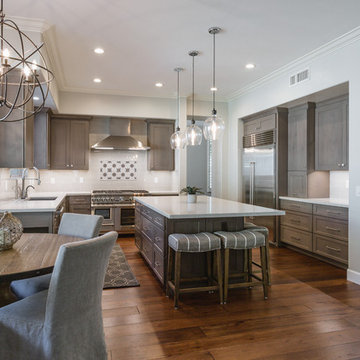
フェニックスにある中くらいなトランジショナルスタイルのおしゃれなキッチン (アンダーカウンターシンク、シェーカースタイル扉のキャビネット、濃色木目調キャビネット、白いキッチンパネル、シルバーの調理設備、濃色無垢フローリング、茶色い床、白いキッチンカウンター、人工大理石カウンター、サブウェイタイルのキッチンパネル) の写真
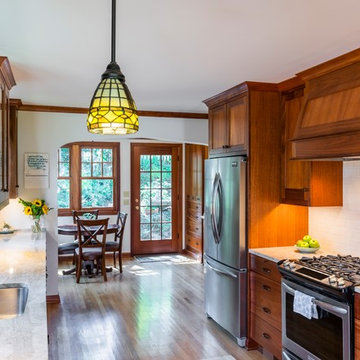
ポートランドにある中くらいなトラディショナルスタイルのおしゃれなキッチン (アンダーカウンターシンク、シェーカースタイル扉のキャビネット、濃色木目調キャビネット、クオーツストーンカウンター、白いキッチンパネル、サブウェイタイルのキッチンパネル、シルバーの調理設備、無垢フローリング、茶色い床、グレーのキッチンカウンター) の写真
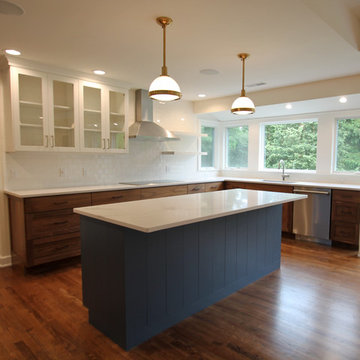
ブリッジポートにある中くらいなトランジショナルスタイルのおしゃれなキッチン (アンダーカウンターシンク、シェーカースタイル扉のキャビネット、濃色木目調キャビネット、白いキッチンパネル、サブウェイタイルのキッチンパネル、シルバーの調理設備、濃色無垢フローリング、茶色い床、白いキッチンカウンター) の写真
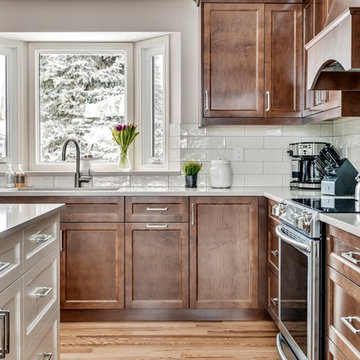
Zoon Real Estate Media
カルガリーにある高級な中くらいなトラディショナルスタイルのおしゃれなキッチン (アンダーカウンターシンク、シェーカースタイル扉のキャビネット、濃色木目調キャビネット、珪岩カウンター、白いキッチンパネル、サブウェイタイルのキッチンパネル、シルバーの調理設備、淡色無垢フローリング、茶色い床、白いキッチンカウンター) の写真
カルガリーにある高級な中くらいなトラディショナルスタイルのおしゃれなキッチン (アンダーカウンターシンク、シェーカースタイル扉のキャビネット、濃色木目調キャビネット、珪岩カウンター、白いキッチンパネル、サブウェイタイルのキッチンパネル、シルバーの調理設備、淡色無垢フローリング、茶色い床、白いキッチンカウンター) の写真

A large two-tiered island is the main work area in this two-cook kitchen. Featuring a waterfall Grothouse custom wood top and a matching quartz waterfall top with a large undermount sink.
The second work area is comprised of the large cooktop and smaller prep sink and double ovens. The raised walnut snack bar top was designed to block the view of the work area from visitors entering the room from the main hallway.
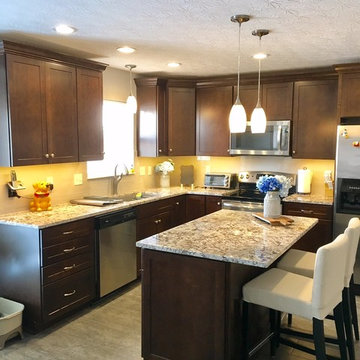
シンシナティにあるお手頃価格の中くらいなトランジショナルスタイルのおしゃれなキッチン (アンダーカウンターシンク、シェーカースタイル扉のキャビネット、濃色木目調キャビネット、御影石カウンター、白いキッチンパネル、サブウェイタイルのキッチンパネル、シルバーの調理設備、磁器タイルの床、グレーの床) の写真
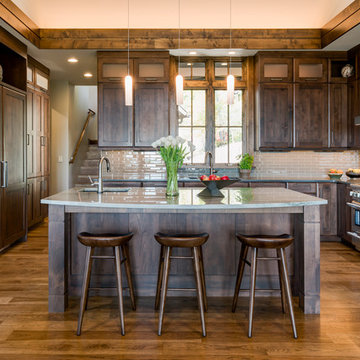
Interior Designer: Allard & Roberts Interior Design, Inc.
Builder: Glennwood Custom Builders
Architect: Con Dameron
Photographer: Kevin Meechan
Doors: Sun Mountain
Cabinetry: Advance Custom Cabinetry
Countertops & Fireplaces: Mountain Marble & Granite
Window Treatments: Blinds & Designs, Fletcher NC
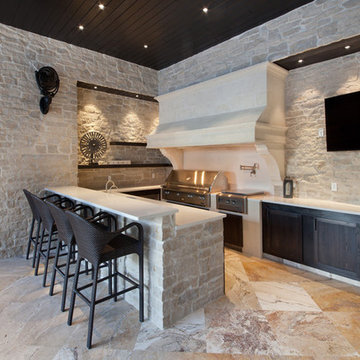
オーランドにある高級な広いラスティックスタイルのおしゃれなキッチン (アンダーカウンターシンク、シェーカースタイル扉のキャビネット、濃色木目調キャビネット、人工大理石カウンター、ベージュキッチンパネル、石タイルのキッチンパネル、シルバーの調理設備、セラミックタイルの床) の写真

The living room side of the peninsula was initially designed to be a desk area. During construction, the client decided that installing shelves in the leg area of the desk would be more useful. The cabinet finish was applied underneath the shelves to achieve a finished-furniture look on this side of the peninsula.

Mahogany Gourmet Kitchen with White Glazed Center Island. Photos by Donna Lind Photography.
ボストンにある高級な中くらいなトラディショナルスタイルのおしゃれなキッチン (アンダーカウンターシンク、シェーカースタイル扉のキャビネット、濃色木目調キャビネット、人工大理石カウンター、シルバーの調理設備、ライムストーンの床、ベージュの床) の写真
ボストンにある高級な中くらいなトラディショナルスタイルのおしゃれなキッチン (アンダーカウンターシンク、シェーカースタイル扉のキャビネット、濃色木目調キャビネット、人工大理石カウンター、シルバーの調理設備、ライムストーンの床、ベージュの床) の写真
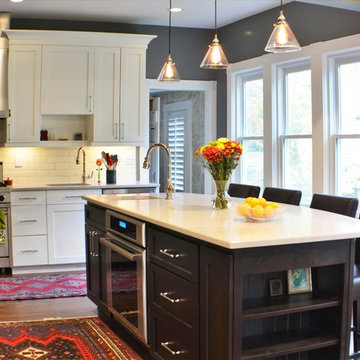
A large island was installed in the kitchen addition. Complete with four comfortable bar stools facing the chef, or the flat screen TV that is mounted on the opposite wall. Bookshelf endcap with bead board backing.
photo: Monk's Home Improvements

Treasure Mosaic, Area White (backsplash), Alpine Espresso (floor), Specular Syrma (fireplace) - Kat Alves Photography
ロサンゼルスにあるラグジュアリーな巨大なコンテンポラリースタイルのおしゃれなキッチン (アンダーカウンターシンク、シェーカースタイル扉のキャビネット、濃色木目調キャビネット、メタリックのキッチンパネル、モザイクタイルのキッチンパネル、シルバーの調理設備、磁器タイルの床、人工大理石カウンター、茶色い床) の写真
ロサンゼルスにあるラグジュアリーな巨大なコンテンポラリースタイルのおしゃれなキッチン (アンダーカウンターシンク、シェーカースタイル扉のキャビネット、濃色木目調キャビネット、メタリックのキッチンパネル、モザイクタイルのキッチンパネル、シルバーの調理設備、磁器タイルの床、人工大理石カウンター、茶色い床) の写真

This is the beautiful Siteline Display in our showroom. I has three Galley Ideal Workstations, Cambria's Skara Brae countertops, Bosch appliances, an induction cooktop, and The Galley Accessory Kits.

Kitchen remodel in Lone Tree, CO. Dark Cherry floors and cabinets give this kitchen a rich and warm look with a very large communal island. The T-shape of the large island allows for optimal seating for the family to interact in the heart of the home.
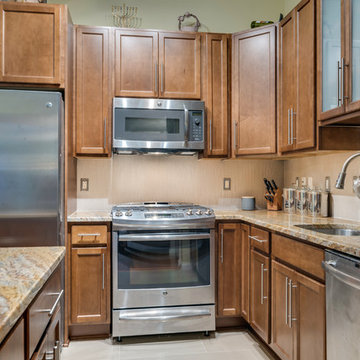
We removed the old "builder grade" cabinets that were missing lots of function. Replaced with maple wood Schrock cabinetry. Creating more space in the corners and making the island larger. There is much more functional storage space and room for the wine cooler that the customer wanted. The colors were chosen to go with the current theme of the home.
Cabinetry: Schrock
Cabinetry Construction: Maple
Cabinetry Finish/Color: Leather
Cabinetry Door Style: Guthrey, partial overlay
Counters: Jurassic Gold
Flooring: Studio Beige, Polished Porcelain - Italy
Backsplash: Mutina Phenomenon Rain C Grigio - Italy
Appliances - GE Profile - Bray & Scarff, North Arlington
Photography by: Eddie Avenue
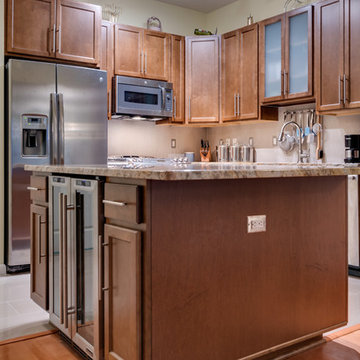
We removed the old "builder grade" cabinets that were missing lots of function. Replaced with maple wood Schrock cabinetry. Creating more space in the corners and making the island larger. There is much more functional storage space and room for the wine cooler that the customer wanted. The colors were chosen to go with the current theme of the home.
Cabinetry: Schrock
Cabinetry Construction: Maple
Cabinetry Finish/Color: Leather
Cabinetry Door Style: Guthrey, partial overlay
Counters: Jurassic Gold
Flooring: Studio Beige, Polished Porcelain - Italy
Backsplash: Mutina Phenomenon Rain C Grigio - Italy
Appliances - GE Profile - Bray & Scarff, North Arlington
Photography by: Eddie Avenue
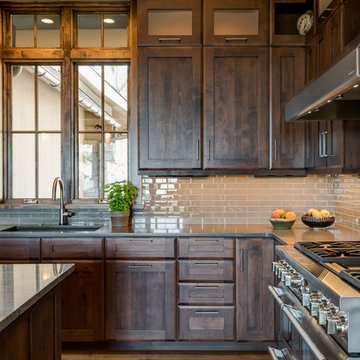
Interior Designer: Allard & Roberts Interior Design, Inc.
Builder: Glennwood Custom Builders
Architect: Con Dameron
Photographer: Kevin Meechan
Doors: Sun Mountain
Cabinetry: Advance Custom Cabinetry
Countertops & Fireplaces: Mountain Marble & Granite
Window Treatments: Blinds & Designs, Fletcher NC

Design Services Provided - Architect was asked to convert this 1950's Split Level Style home into a Traditional Style home with a 2-story height grand entry foyer. The new design includes modern amenities such as a large 'Open Plan' kitchen, a family room, a home office, an oversized garage, spacious bedrooms with large closets, a second floor laundry room and a private master bedroom suite for the owners that includes two walk-in closets and a grand master bathroom with a vaulted ceiling. The Architect presented the new design using Professional 3D Design Software. This approach allowed the Owners to clearly understand the proposed design and secondly, it was beneficial to the Contractors who prepared Preliminary Cost Estimates. The construction duration was nine months and the project was completed in September 2015. The client is thrilled with the end results! We established a wonderful working relationship and a lifetime friendship. I am truly thankful for this opportunity to design this home and work with this client!
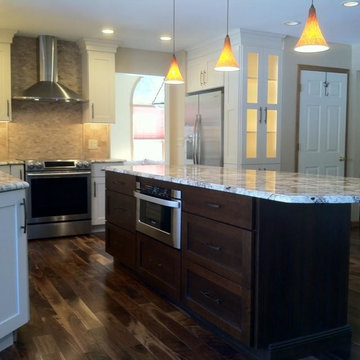
ニューヨークにあるお手頃価格の中くらいなトランジショナルスタイルのおしゃれなキッチン (アンダーカウンターシンク、シェーカースタイル扉のキャビネット、濃色木目調キャビネット、クオーツストーンカウンター、グレーのキッチンパネル、石タイルのキッチンパネル、シルバーの調理設備、無垢フローリング) の写真
ダイニングキッチン (濃色木目調キャビネット、シェーカースタイル扉のキャビネット、アンダーカウンターシンク) の写真
1