キッチン (濃色木目調キャビネット、フラットパネル扉のキャビネット、ラミネートカウンター、木材カウンター、クッションフロア) の写真
絞り込み:
資材コスト
並び替え:今日の人気順
写真 1〜20 枚目(全 72 枚)
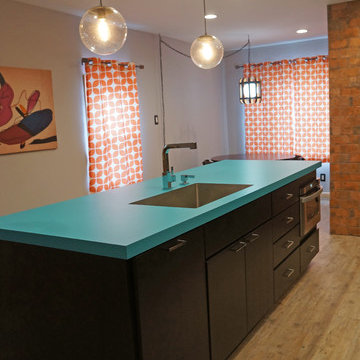
This dynamic kitchen design is one-of-a-kind with a blue laminate Wilsonart countertop and Clayhaus Ceramics 3-dimensional backsplash as the centerpiece. This is beautifully offset by contemporary, dark wood, slab panel Koch kitchen cabinets, a brick wall that brings a mid-century vibe to the design. The layout includes seating at the island and the kitchen table, as well as a laundry alcove separated by a brick dividing wall from the main kitchen.

Designing a completely round home is challenging! Add to that, the two tubes are merely 8' wide. This requires EVERY piece of furniture to be custom built to fit the continuous rounding walls, floors and ceiling. We used every possible inch to provide storage for our clients personal belongings and household needs... sustainable for 3 years!
Solid walnut wood paneling and custom built shelving was used throughout as well as tons of hidden storage... in, under and atop every possible inch of this project was locate and utilized! Backsplash above the Kitchen sink is super thinly cut mosaic tile made out of MIRROR! It's reflective, creates an illusion of space and light, It sparkles and looks AMAZING!
MMM Photography

This kitchen remained about the same size as the original, but a complete re-imagining of the space makes all the difference. A center bearing wall was removed to completely open the kitchen to the living area. A shelf runs along the outside wall to display artwork or for additional storage.

Countertop Wood: Peruvian Walnut
Construction Style: Edge Grain
Wood Countertop Location: Baldwin, Maryland
Countertop Thickness: 4"
Size: 51" x 154 1/2" mitered to 51" x 38 1/2"
Countertop Edge Profile: 1/8” Roundover on top horizontal edges, bottom horizontal edges, and vertical corners
Wood Countertop Finish: Durata® Waterproof Permanent Finish in Matte sheen
Wood Stain: Natural Wood – No Stain
Designer: Paul Bentham of Jennifer Gilmer Kitchen & Bath
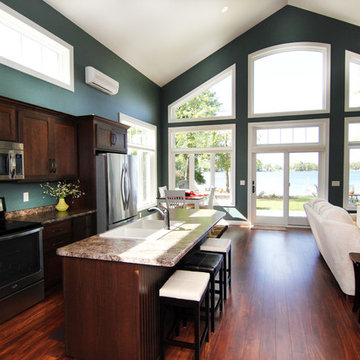
他の地域にある中くらいなモダンスタイルのおしゃれなキッチン (ドロップインシンク、フラットパネル扉のキャビネット、濃色木目調キャビネット、ラミネートカウンター、シルバーの調理設備、クッションフロア) の写真
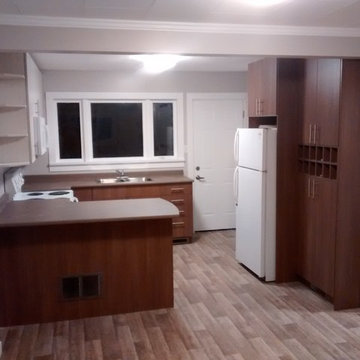
バンクーバーにある低価格の小さなトランジショナルスタイルのおしゃれなキッチン (ダブルシンク、フラットパネル扉のキャビネット、濃色木目調キャビネット、ラミネートカウンター、茶色いキッチンパネル、白い調理設備、クッションフロア、マルチカラーの床) の写真
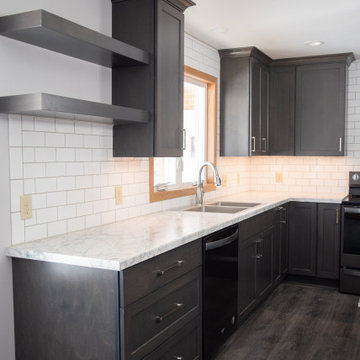
The dark stained cabinetry contrasts well with the white walls and white subway tile and dark grout.
他の地域にある中くらいなモダンスタイルのおしゃれなキッチン (ドロップインシンク、フラットパネル扉のキャビネット、濃色木目調キャビネット、ラミネートカウンター、白いキッチンパネル、サブウェイタイルのキッチンパネル、黒い調理設備、クッションフロア、グレーの床、白いキッチンカウンター) の写真
他の地域にある中くらいなモダンスタイルのおしゃれなキッチン (ドロップインシンク、フラットパネル扉のキャビネット、濃色木目調キャビネット、ラミネートカウンター、白いキッチンパネル、サブウェイタイルのキッチンパネル、黒い調理設備、クッションフロア、グレーの床、白いキッチンカウンター) の写真
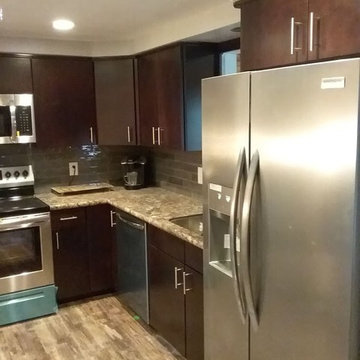
This Lancaster, NY Kitchen remodel features sleek modern cabinets for an updated look! Dark Warm Cherry cabinets sit atop a light vinyl-plank flooring for a nice contrast. Laminate countertops allow the customer to get the granite look they want without the hefty cost increase. A sleek shade varying subway tile sits between the counters and cabinets as a nice color bridge between them. Stainless steel appliances add to the shiny kitchen. Any kitchen remodel can be given a gorgeous update, no matter the budget!
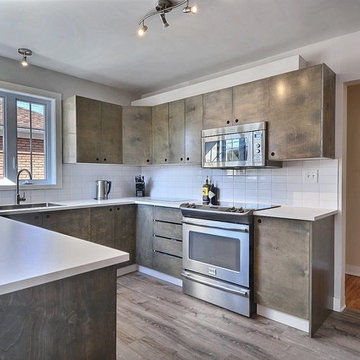
Renovation of a home to modernize it.
Renovation of the kitchen, Renovation of the living area, Master Bedroom, Bathroom, Basement and Exterior changes to create a home that is more modern.
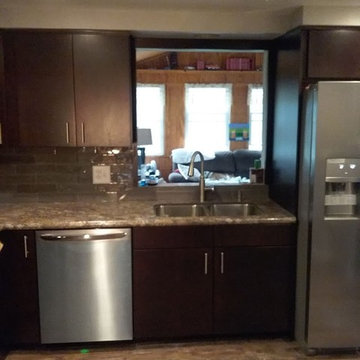
This Lancaster, NY Kitchen remodel features sleek modern cabinets for an updated look! Dark Warm Cherry cabinets sit atop a light vinyl-plank flooring for a nice contrast. Laminate countertops allow the customer to get the granite look they want without the hefty cost increase. A sleek shade varying subway tile sits between the counters and cabinets as a nice color bridge between them. Stainless steel appliances add to the shiny kitchen. Any kitchen remodel can be given a gorgeous update, no matter the budget!
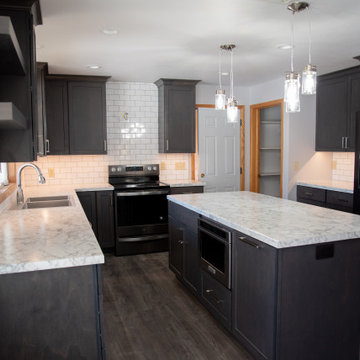
The dark stained cabinetry contrasts well with the white walls and white subway tile and dark grout.
他の地域にある中くらいなモダンスタイルのおしゃれなキッチン (ドロップインシンク、フラットパネル扉のキャビネット、濃色木目調キャビネット、ラミネートカウンター、白いキッチンパネル、サブウェイタイルのキッチンパネル、黒い調理設備、クッションフロア、グレーの床、白いキッチンカウンター) の写真
他の地域にある中くらいなモダンスタイルのおしゃれなキッチン (ドロップインシンク、フラットパネル扉のキャビネット、濃色木目調キャビネット、ラミネートカウンター、白いキッチンパネル、サブウェイタイルのキッチンパネル、黒い調理設備、クッションフロア、グレーの床、白いキッチンカウンター) の写真
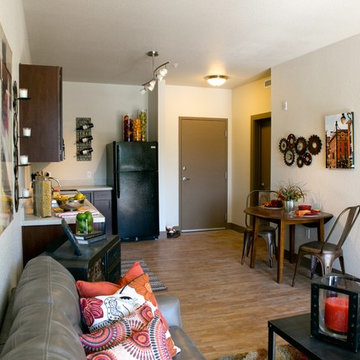
http://www.craigvollmerphotography.com
デンバーにある低価格の小さなトランジショナルスタイルのおしゃれなキッチン (フラットパネル扉のキャビネット、濃色木目調キャビネット、ラミネートカウンター、黒い調理設備、クッションフロア) の写真
デンバーにある低価格の小さなトランジショナルスタイルのおしゃれなキッチン (フラットパネル扉のキャビネット、濃色木目調キャビネット、ラミネートカウンター、黒い調理設備、クッションフロア) の写真
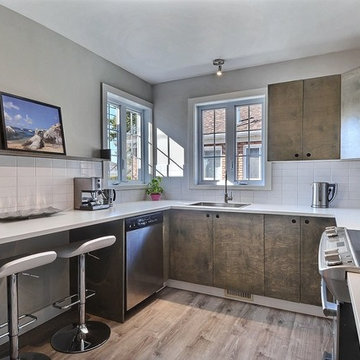
Renovation of a home to modernize it.
Renovation of the kitchen, Renovation of the living area, Master Bedroom, Bathroom, Basement and Exterior changes to create a home that is more modern.
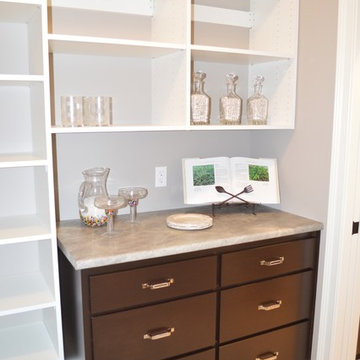
他の地域にある高級な中くらいなトランジショナルスタイルのおしゃれなキッチン (フラットパネル扉のキャビネット、濃色木目調キャビネット、ラミネートカウンター、シルバーの調理設備、クッションフロア、ベージュの床) の写真
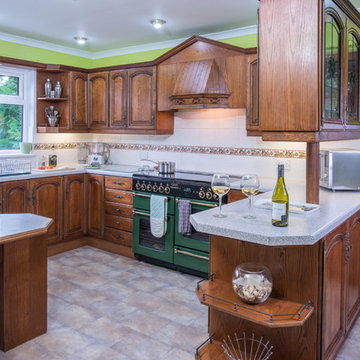
Bill Lunney
グラスゴーにある広いコンテンポラリースタイルのおしゃれなキッチン (一体型シンク、フラットパネル扉のキャビネット、濃色木目調キャビネット、ラミネートカウンター、カラー調理設備、クッションフロア) の写真
グラスゴーにある広いコンテンポラリースタイルのおしゃれなキッチン (一体型シンク、フラットパネル扉のキャビネット、濃色木目調キャビネット、ラミネートカウンター、カラー調理設備、クッションフロア) の写真
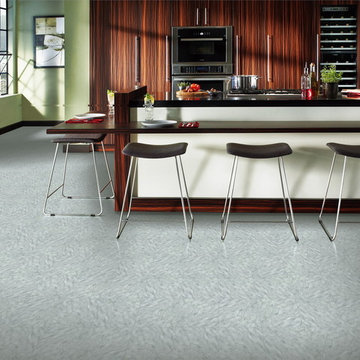
Beige
Groutable
12x12
1.08
Make sure to buy your special vinyl tile grout and floor primer!
Primer: 457-944
Grout: Saddle Gray(259327)
Antique White(259272)
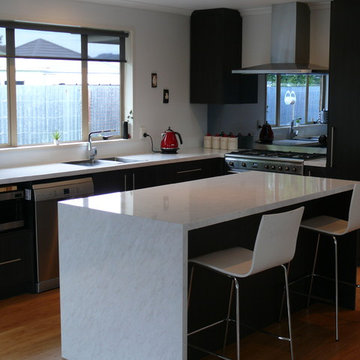
A mirrored glass splashback creates a sense of space.
クライストチャーチにある高級な広いコンテンポラリースタイルのおしゃれなキッチン (ダブルシンク、フラットパネル扉のキャビネット、濃色木目調キャビネット、ラミネートカウンター、黒いキッチンパネル、ガラス板のキッチンパネル、シルバーの調理設備、クッションフロア) の写真
クライストチャーチにある高級な広いコンテンポラリースタイルのおしゃれなキッチン (ダブルシンク、フラットパネル扉のキャビネット、濃色木目調キャビネット、ラミネートカウンター、黒いキッチンパネル、ガラス板のキッチンパネル、シルバーの調理設備、クッションフロア) の写真
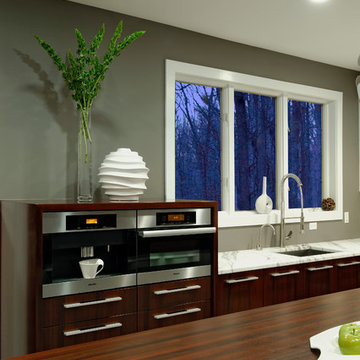
Countertop Wood: Peruvian Walnut
Construction Style: Edge Grain
Wood Countertop Location: Baldwin, Maryland
Countertop Thickness: 4"
Size: 51" x 154 1/2" mitered to 51" x 38 1/2"
Countertop Edge Profile: 1/8” Roundover on top horizontal edges, bottom horizontal edges, and vertical corners
Wood Countertop Finish: Durata® Waterproof Permanent Finish in Matte sheen
Wood Stain: Natural Wood – No Stain
Designer: Paul Bentham of Jennifer Gilmer Kitchen & Bath
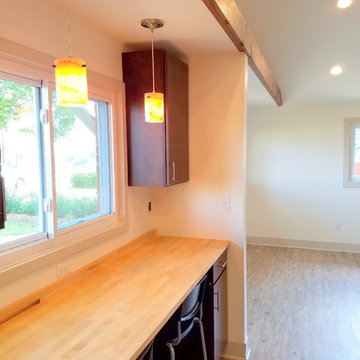
Butcher block counters add warmth to the clean lines of the dark, flush cabinets. A small eat-in area means no dining table is necessary in this small but very livable kitchen and living room space.
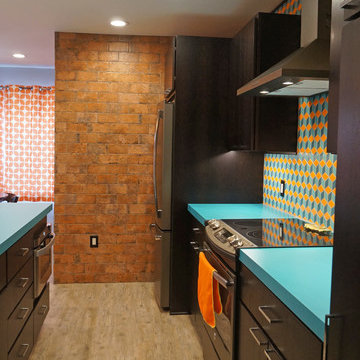
This dynamic kitchen design is one-of-a-kind with a blue laminate Wilsonart countertop and Clayhaus Ceramics 3-dimensional backsplash as the centerpiece. This is beautifully offset by contemporary, dark wood, slab panel Koch kitchen cabinets, a brick wall that brings a mid-century vibe to the design. The layout includes seating at the island and the kitchen table, as well as a laundry alcove separated by a brick dividing wall from the main kitchen.
キッチン (濃色木目調キャビネット、フラットパネル扉のキャビネット、ラミネートカウンター、木材カウンター、クッションフロア) の写真
1