ブラウンのキッチン (濃色木目調キャビネット、ピンクのキャビネット、グレーとブラウン) の写真
絞り込み:
資材コスト
並び替え:今日の人気順
写真 1〜20 枚目(全 36 枚)
1/5
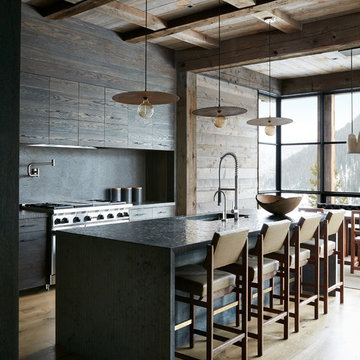
他の地域にあるラスティックスタイルのおしゃれなキッチン (アンダーカウンターシンク、フラットパネル扉のキャビネット、濃色木目調キャビネット、グレーのキッチンパネル、シルバーの調理設備、淡色無垢フローリング、ベージュの床、黒いキッチンカウンター、グレーとブラウン) の写真
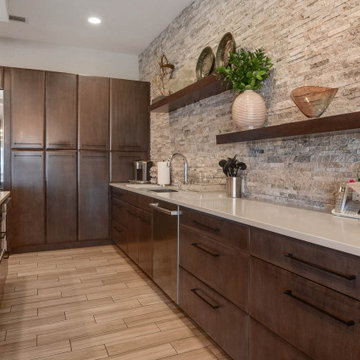
タンパにある広いトランジショナルスタイルのおしゃれなキッチン (ダブルシンク、フラットパネル扉のキャビネット、濃色木目調キャビネット、クオーツストーンカウンター、グレーのキッチンパネル、モザイクタイルのキッチンパネル、シルバーの調理設備、淡色無垢フローリング、ベージュの床、白いキッチンカウンター、グレーとブラウン) の写真

A redesign of the kitchen opens up the space to adjoining rooms and creates more storage and a large island with seating for five. Design and build by Meadowlark Design+Build in Ann Arbor, Michigan. Photography by Sean Carter.

Roehner + Ryan
フェニックスにある高級な広いサンタフェスタイルのおしゃれなキッチン (アンダーカウンターシンク、御影石カウンター、茶色いキッチンパネル、シルバーの調理設備、セラミックタイルの床、茶色い床、茶色いキッチンカウンター、落し込みパネル扉のキャビネット、サブウェイタイルのキッチンパネル、濃色木目調キャビネット、グレーとブラウン) の写真
フェニックスにある高級な広いサンタフェスタイルのおしゃれなキッチン (アンダーカウンターシンク、御影石カウンター、茶色いキッチンパネル、シルバーの調理設備、セラミックタイルの床、茶色い床、茶色いキッチンカウンター、落し込みパネル扉のキャビネット、サブウェイタイルのキッチンパネル、濃色木目調キャビネット、グレーとブラウン) の写真
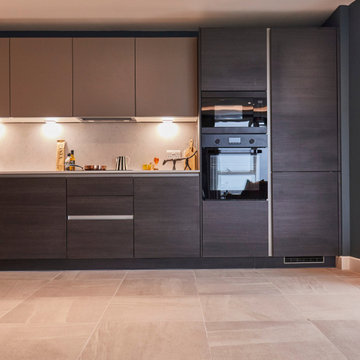
Dark brown wood grain effect kitchen door with horizontal grain detail. Grey ultra matt wall units and handless tall oven housings
マンチェスターにあるお手頃価格の中くらいなモダンスタイルのおしゃれなキッチン (ドロップインシンク、フラットパネル扉のキャビネット、濃色木目調キャビネット、クオーツストーンカウンター、白いキッチンパネル、クオーツストーンのキッチンパネル、黒い調理設備、アイランドなし、白いキッチンカウンター、グレーとブラウン) の写真
マンチェスターにあるお手頃価格の中くらいなモダンスタイルのおしゃれなキッチン (ドロップインシンク、フラットパネル扉のキャビネット、濃色木目調キャビネット、クオーツストーンカウンター、白いキッチンパネル、クオーツストーンのキッチンパネル、黒い調理設備、アイランドなし、白いキッチンカウンター、グレーとブラウン) の写真
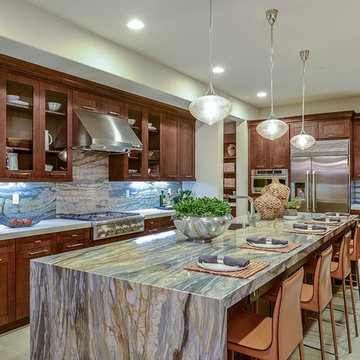
オレンジカウンティにあるコンテンポラリースタイルのおしゃれなキッチン (シェーカースタイル扉のキャビネット、アンダーカウンターシンク、濃色木目調キャビネット、青いキッチンパネル、シルバーの調理設備、ベージュの床、グレーとブラウン) の写真

バンクーバーにあるラグジュアリーな広いコンテンポラリースタイルのおしゃれなキッチン (フラットパネル扉のキャビネット、濃色木目調キャビネット、コンクリートカウンター、メタリックのキッチンパネル、シルバーの調理設備、コンクリートの床、グレーの床、黒いキッチンカウンター、アンダーカウンターシンク、グレーとブラウン) の写真
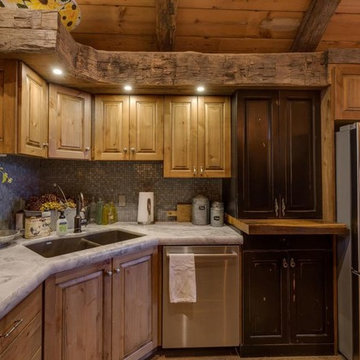
This compact kitchen within this open floor plan provides lots of counter space and open upper cabinetry. Bringing the old farm house to a newer modern feel.
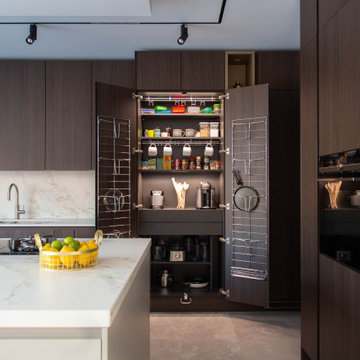
This luxury kitchen was designed for our clients based in Denham, West London.
Tall ceiling high dark walnut units are designed across the outer of the kitchen.
A stand out island takes centre stage with Siemens gas and induction hobs for cooking and space to fit up to 6 people. A pop up socket with plug and usb power is cleverly hidden within the worktop, allowing easy access to use worktop appliances or laptops when working from home.
Beautifully lit brass shelves are incorporate into the design and match the warm brown and gold colour veins in the worktop.
The kitchen features a bespoke hidden pantry and bar with carbon grey internal units.
Appliances used through out the kitchen include, Siemens, Falmac and Quooker.

This family of 5 was quickly out-growing their 1,220sf ranch home on a beautiful corner lot. Rather than adding a 2nd floor, the decision was made to extend the existing ranch plan into the back yard, adding a new 2-car garage below the new space - for a new total of 2,520sf. With a previous addition of a 1-car garage and a small kitchen removed, a large addition was added for Master Bedroom Suite, a 4th bedroom, hall bath, and a completely remodeled living, dining and new Kitchen, open to large new Family Room. The new lower level includes the new Garage and Mudroom. The existing fireplace and chimney remain - with beautifully exposed brick. The homeowners love contemporary design, and finished the home with a gorgeous mix of color, pattern and materials.
The project was completed in 2011. Unfortunately, 2 years later, they suffered a massive house fire. The house was then rebuilt again, using the same plans and finishes as the original build, adding only a secondary laundry closet on the main level.
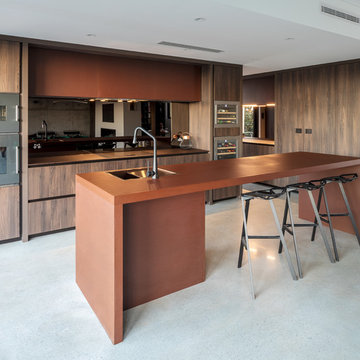
Silvertone Photography
パースにあるコンテンポラリースタイルのおしゃれなキッチン (アンダーカウンターシンク、フラットパネル扉のキャビネット、濃色木目調キャビネット、シルバーの調理設備、コンクリートの床、グレーの床、茶色いキッチンカウンター、グレーとブラウン) の写真
パースにあるコンテンポラリースタイルのおしゃれなキッチン (アンダーカウンターシンク、フラットパネル扉のキャビネット、濃色木目調キャビネット、シルバーの調理設備、コンクリートの床、グレーの床、茶色いキッチンカウンター、グレーとブラウン) の写真
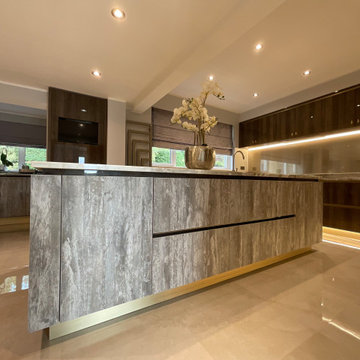
Luxury dark wood gloss kitchen with brass knurled handles and brushed brass plinths with a light grey distressed wood effect handleless island featuring dark wood gloss handrails, natural granite worktops and pressed gold silk splashbacks to compliment the scheme. Appliances include eye-level ovens, steam oven, combination microwave, integrated fridge, integrated freezer, 6 burner gas hob, dishwasher, canopy extractor, wine cooler and boiling water tap.
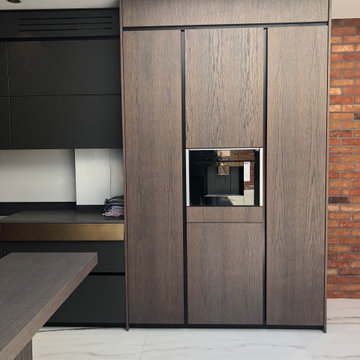
We following all the phase from the initial sketch to the installation.
The kitchen has been design in London and manufactured in Italy.
Materials:
Wood veneer,
Wood lacquered
Metal.
Glass.

A redesign of the kitchen opens up the space to adjoining rooms and creates more storage and a large island with seating for five. Design and build by Meadowlark Design+Build in Ann Arbor, Michigan. Photography by Sean Carter.
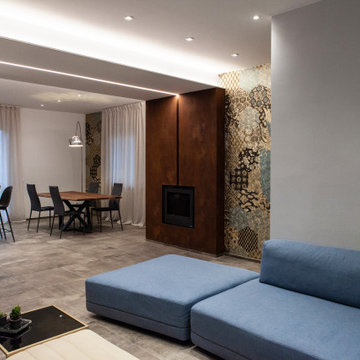
Ristrutturazione completa appartamento da 120mq con carta da parati e camino effetto corten
他の地域にある高級な広いコンテンポラリースタイルのおしゃれなキッチン (グレーの床、アンダーカウンターシンク、濃色木目調キャビネット、大理石カウンター、ベージュキッチンパネル、大理石のキッチンパネル、シルバーの調理設備、ベージュのキッチンカウンター、折り上げ天井、グレーとブラウン) の写真
他の地域にある高級な広いコンテンポラリースタイルのおしゃれなキッチン (グレーの床、アンダーカウンターシンク、濃色木目調キャビネット、大理石カウンター、ベージュキッチンパネル、大理石のキッチンパネル、シルバーの調理設備、ベージュのキッチンカウンター、折り上げ天井、グレーとブラウン) の写真
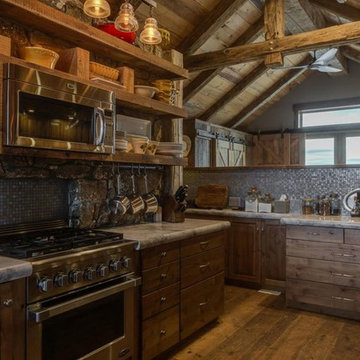
This compact kitchen within this open floor plan provides lots of counter space and open upper cabinetry. Bringing the old farm house to a newer modern feel.
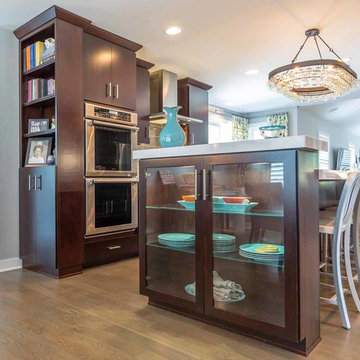
This family of 5 was quickly out-growing their 1,220sf ranch home on a beautiful corner lot. Rather than adding a 2nd floor, the decision was made to extend the existing ranch plan into the back yard, adding a new 2-car garage below the new space - for a new total of 2,520sf. With a previous addition of a 1-car garage and a small kitchen removed, a large addition was added for Master Bedroom Suite, a 4th bedroom, hall bath, and a completely remodeled living, dining and new Kitchen, open to large new Family Room. The new lower level includes the new Garage and Mudroom. The existing fireplace and chimney remain - with beautifully exposed brick. The homeowners love contemporary design, and finished the home with a gorgeous mix of color, pattern and materials.
The project was completed in 2011. Unfortunately, 2 years later, they suffered a massive house fire. The house was then rebuilt again, using the same plans and finishes as the original build, adding only a secondary laundry closet on the main level.
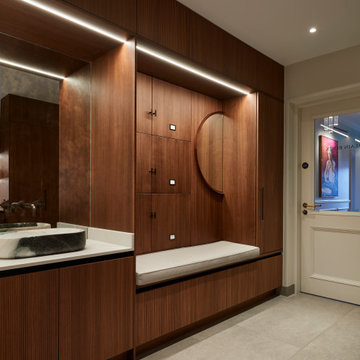
We incorporated an area for Chef Instructor Michael Nizzaro to work on occasion. To maintain a clean aesthetic and safeguard the privacy of Michael's desk area, we installed large double bi-fold cabinetry around the workspace.
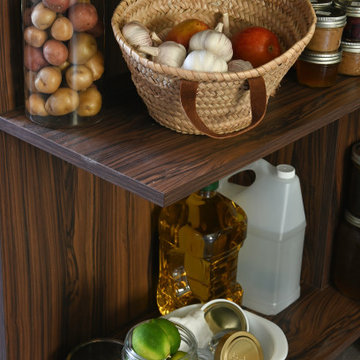
Close Up
The end of the Island shows some Walnut Veneer built-ins for easy-access to quick-grab items or cookbooks.
Grey/White Marble island Countertop (sourced locally).
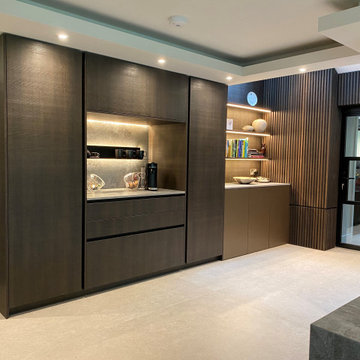
This luxury dream kitchen was the vision of Diane Berry for her retired clients based in Cheshire. They wanted a kitchen that had lots of worktop and storage space, an island and space for a TV and a couple of chairs and two dining tables one large for entertaining and a small area for casual dining for two to six.
The design has an extra tall extension to help bring in a feeling of light and space, allowing natural light to flood to the back of the room. Diane used some amazing materials, the dark oak cross grain doors, Dekton concrete worktops and Miele graphite grey ovens. Buster and Punch pendant lights add the finishing touches and some amazing pieces of modern art add the personality of the clients.
Super large format floor tiles bring a simple calm base for the room and help with the work factor of the fully mitred Dekton island, the angled knee recess for the bar stools draws in the angled ceiling and roof lights above the bookcase, and in this area Acupanel vertical timber wall neatly opens to allow access to service neatly concealed behind.
Diane Berry and her team worked closely with Prime construction ltd who carried out the construction works, lots of hard work by many tradesmen brought this dream kitchen to fruition.
ブラウンのキッチン (濃色木目調キャビネット、ピンクのキャビネット、グレーとブラウン) の写真
1