キッチン (濃色木目調キャビネット、中間色木目調キャビネット、インセット扉のキャビネット、ドロップインシンク) の写真
絞り込み:
資材コスト
並び替え:今日の人気順
写真 1〜20 枚目(全 543 枚)
1/5

il Soggiorno si trova in una villa moderna costruita nel 2019. Gli ampi spaziosi aperti sembrano quasi sempre costosi. Ma è molto sbagliato seguire lo stile senza tener conto dei suoi dettagli importanti. Ci sono alcune preoccupazioni nel rendere gli spazi minimalisti ostentatamente vuoti, come i magazzini di costosi mobili minimalisti, o costringere il cliente a camminare per chilometri preparando la colazione o rinunciando a comodi gadget quotidiani. Un grande spazio con un minimo di mobili non significa automaticamente uno stile minimalista. Qual è lo stile del minimalismo?
1. La composizione e la forma diventano le principali.
2. Il numero di sfumature di colori sta diminuendo. Questi colori non sono necessariamente freddi.
3. I componenti principali dell'interno o dell'edificio (finestre, porte, scale) sono privi di dettagli e hanno contorni uniformi e chiari. Sono nascosti o loro meccanismi non sono visibili.
4. Gli articoli per la casa possono essere numerosi, ma trovano il loro posto in armadi nascosti e sistemi di di stoccaggio.
5. Le attrezzature e i sistemi di supporto vitale della casa sono integrati nella composizione degli interni.
6. L'ergonomia è calcolata al millimetro, l'attrezzatura è moderna e non richiede il più possibile frequenti interventi per la sua manutenzione.
7. Il minimalismo moderno tende ai materiali naturali e alla compatibilità ambientale, combinati con le alte tecnologie che proteggono la natura.
8. Gli oggetti e alcuni dettagli interni come una sedia o un tavolo sembrano molto semplici, sono incorporati o fanno parte della composizione e non sono considerati elementi separati.
9. Una parte molto importante dello stile minimalismo è molto spesso l'ambiente e la natura. La vista dalla finestra "entra" nell'interno, costituendo spesso la parte più importante della composizione.
10. Per enfatizzare lo stile vengono utilizzati grandi dettagli che contrastano con l'interno generale, ma si adattano perfettamente alla composizione.

This small kitchen space needed to have every inch function well for this young family. By adding the banquette seating we were able to get the table out of the walkway and allow for easier flow between the rooms. Wall cabinets to the counter on either side of the custom plaster hood gave room for food storage as well as the microwave to get tucked away. The clean lines of the slab drawer fronts and beaded inset make the space feel visually larger.
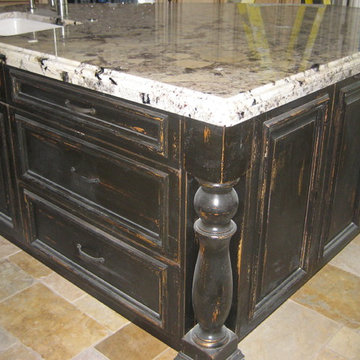
Images provided by 'Ancient Surfaces'
Product name: Antique Biblical Stone Flooring
Contacts: (212) 461-0245
Email: Sales@ancientsurfaces.com
Website: www.AncientSurfaces.com
Antique reclaimed Limestone flooring pavers unique in its blend and authenticity and rare in it's hardness and beauty.
With every footstep you take on those pavers you travel through a time portal of sorts, connecting you with past generations that have walked and lived their lives on top of it for centuries.

Photo by:大井川 茂兵衛
他の地域にあるコンテンポラリースタイルのおしゃれなキッチン (ドロップインシンク、インセット扉のキャビネット、濃色木目調キャビネット、コンクリートカウンター、白いキッチンパネル、サブウェイタイルのキッチンパネル、シルバーの調理設備、無垢フローリング) の写真
他の地域にあるコンテンポラリースタイルのおしゃれなキッチン (ドロップインシンク、インセット扉のキャビネット、濃色木目調キャビネット、コンクリートカウンター、白いキッチンパネル、サブウェイタイルのキッチンパネル、シルバーの調理設備、無垢フローリング) の写真
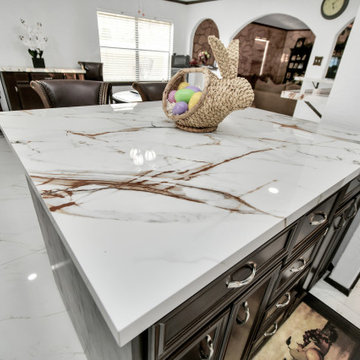
Resurfaced kitchen cabinets in chocolate brown , new porcelain countertops in Calcutta luxe. Beautiful brown, black, and grey veins joining in harmony. New 24"x48" porcelain tile floor in carved Carrera bring out the warmth in the space without overpowering the countertops.
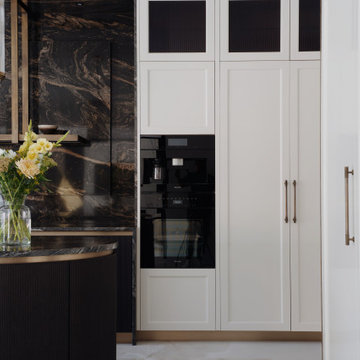
ロンドンにあるラグジュアリーな巨大なコンテンポラリースタイルのおしゃれなキッチン (ドロップインシンク、インセット扉のキャビネット、濃色木目調キャビネット、御影石カウンター、黒い調理設備、磁器タイルの床、白い床、黒いキッチンカウンター) の写真
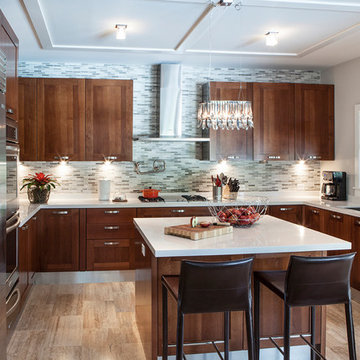
Natural elements such as stone tiling and various woods combine with glamorous elements, as seen in the lighting and sleek brushed chrome appliances.
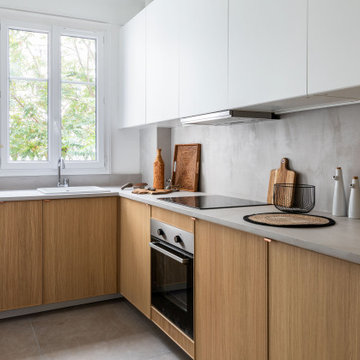
パリにあるコンテンポラリースタイルのおしゃれなキッチン (ドロップインシンク、インセット扉のキャビネット、中間色木目調キャビネット、コンクリートカウンター、グレーのキッチンパネル、パネルと同色の調理設備、コンクリートの床、アイランドなし、グレーの床、グレーのキッチンカウンター) の写真
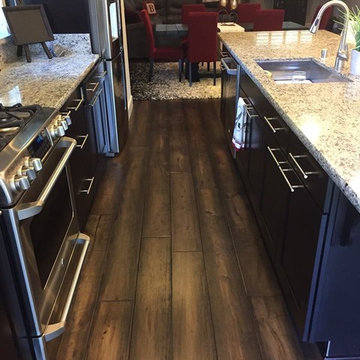
Johnson Ale House Maple Barley engineered hardwood flooring. Installed by Precis
サンフランシスコにあるお手頃価格の小さなコンテンポラリースタイルのおしゃれなキッチン (ドロップインシンク、インセット扉のキャビネット、濃色木目調キャビネット、大理石カウンター、シルバーの調理設備、濃色無垢フローリング) の写真
サンフランシスコにあるお手頃価格の小さなコンテンポラリースタイルのおしゃれなキッチン (ドロップインシンク、インセット扉のキャビネット、濃色木目調キャビネット、大理石カウンター、シルバーの調理設備、濃色無垢フローリング) の写真
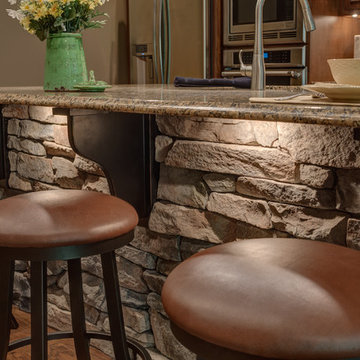
他の地域にある中くらいなトラディショナルスタイルのおしゃれなキッチン (無垢フローリング、ドロップインシンク、インセット扉のキャビネット、濃色木目調キャビネット、御影石カウンター、ベージュキッチンパネル、石スラブのキッチンパネル、シルバーの調理設備) の写真
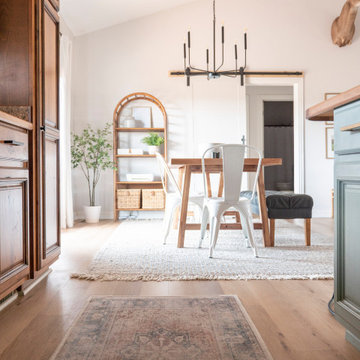
Inspired by sandy shorelines on the California coast, this beachy blonde vinyl floor brings just the right amount of variation to each room. With the Modin Collection, we have raised the bar on luxury vinyl plank. The result is a new standard in resilient flooring. Modin offers true embossed in register texture, a low sheen level, a rigid SPC core, an industry-leading wear layer, and so much more.
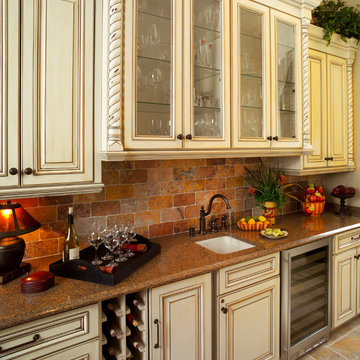
For this spacious, eloquent kitchen - the homeowner selected a 3cm Exotic Grand Delicatus fitted with an Eased Edge profile.
オーランドにある低価格の小さなカントリー風のおしゃれなキッチン (ドロップインシンク、インセット扉のキャビネット、濃色木目調キャビネット、御影石カウンター、白いキッチンパネル、シルバーの調理設備、濃色無垢フローリング) の写真
オーランドにある低価格の小さなカントリー風のおしゃれなキッチン (ドロップインシンク、インセット扉のキャビネット、濃色木目調キャビネット、御影石カウンター、白いキッチンパネル、シルバーの調理設備、濃色無垢フローリング) の写真

Kitchen was a renovation of a 70's white plastic laminate kitchen. We gutted the room to allow for the taste of our clients to shine with updated materials. The cabinetry is custom from our own cabinetry line. The counter tops and backsplash are handpainted custom designed tiles made in France. The floors are wood beams cut short side and laid to show the grain. We also created a cabinetry nook made of stone to house a display area and server. We used the existing skylights, but to bring it all together we installed reclaimed wood clapboards on the ceiling and reclaimed wood timbers to create some sense of architecture. The photograph was taken by Peter Rywmid
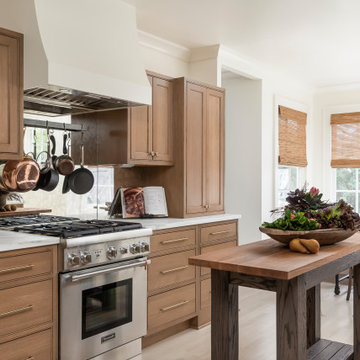
This small kitchen space needed to have every inch function well for this young family. By adding the banquette seating we were able to get the table out of the walkway and allow for easier flow between the rooms. Wall cabinets to the counter on either side of the custom plaster hood gave room for food storage as well as the microwave to get tucked away. The clean lines of the slab drawer fronts and beaded inset make the space feel visually larger.
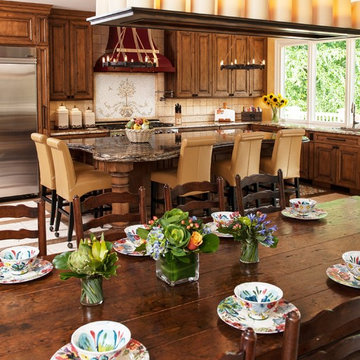
While large production builder houses certainly have a lot of space, they often lack a personalized feel. This family travels extensively and wanted to bring a touch of their beloved Italy to their kitchen. They love to entertain as well, so it was imperative to make the space conducive to large parties of fun people who can easily visit with the cook, sip great wine from the convenient beverage center and dance on the stunning inlaid Italian tile floors. The custom red vent hood and range complement the red barn door hiding the walk-in-pantry. The beauty of this kitchen is only exceeded by its functionality. A new “family foyer” provides a desk area, laundry, powder room, storage cubicles and a custom “built on site” by our carpenter dog gate.
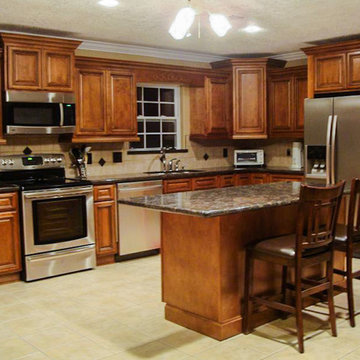
ニューオリンズにある広いトラディショナルスタイルのおしゃれなアイランドキッチン (ドロップインシンク、インセット扉のキャビネット、中間色木目調キャビネット、ベージュキッチンパネル、シルバーの調理設備) の写真
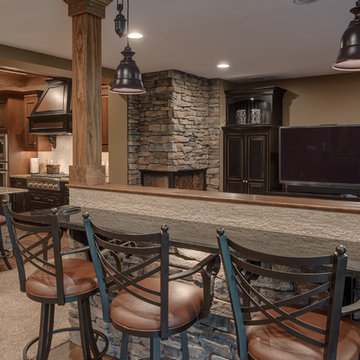
他の地域にある中くらいなトラディショナルスタイルのおしゃれなキッチン (無垢フローリング、ドロップインシンク、インセット扉のキャビネット、濃色木目調キャビネット、御影石カウンター、ベージュキッチンパネル、石スラブのキッチンパネル、シルバーの調理設備) の写真
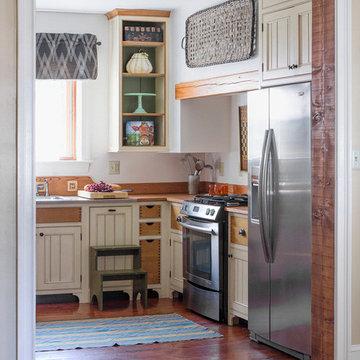
A modest budget doesn't have to mean dull. Interior and kitchen designer, Nancy Gracia incorporated some key details that make this charming cottage kitchen come to life. Exposed dovetails, hand glazed custom cabinetry and smart layout are just some of the custom features this space offers. Photography: Joe Kyle
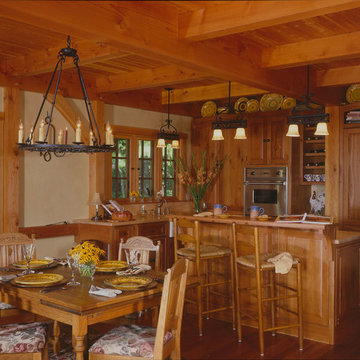
Post and beam great room, timber frame carriage house
ボストンにあるトラディショナルスタイルのおしゃれなキッチン (ドロップインシンク、インセット扉のキャビネット、中間色木目調キャビネット、シルバーの調理設備、濃色無垢フローリング) の写真
ボストンにあるトラディショナルスタイルのおしゃれなキッチン (ドロップインシンク、インセット扉のキャビネット、中間色木目調キャビネット、シルバーの調理設備、濃色無垢フローリング) の写真
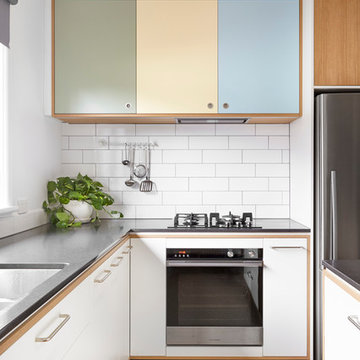
Photography by Tom Roe
メルボルンにあるお手頃価格の広い北欧スタイルのおしゃれなキッチン (ドロップインシンク、インセット扉のキャビネット、中間色木目調キャビネット、コンクリートカウンター、白いキッチンパネル、サブウェイタイルのキッチンパネル、シルバーの調理設備、コルクフローリング) の写真
メルボルンにあるお手頃価格の広い北欧スタイルのおしゃれなキッチン (ドロップインシンク、インセット扉のキャビネット、中間色木目調キャビネット、コンクリートカウンター、白いキッチンパネル、サブウェイタイルのキッチンパネル、シルバーの調理設備、コルクフローリング) の写真
キッチン (濃色木目調キャビネット、中間色木目調キャビネット、インセット扉のキャビネット、ドロップインシンク) の写真
1